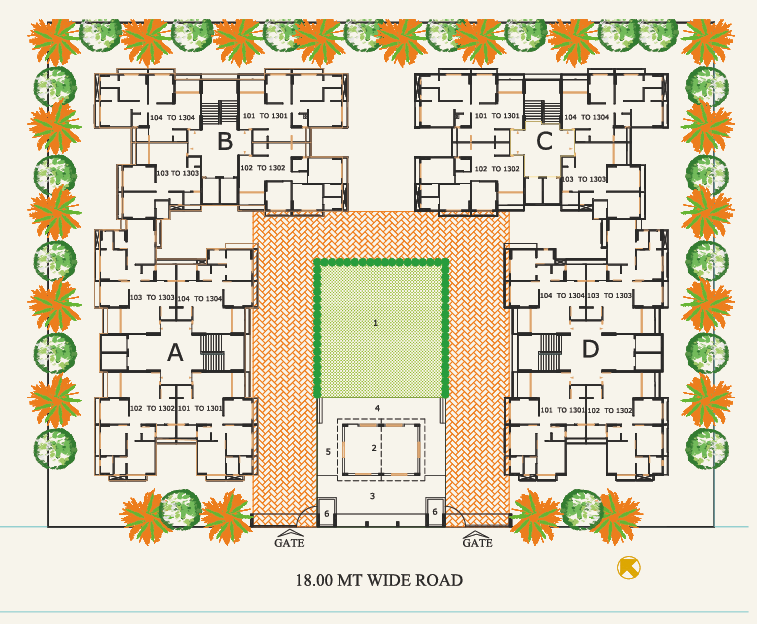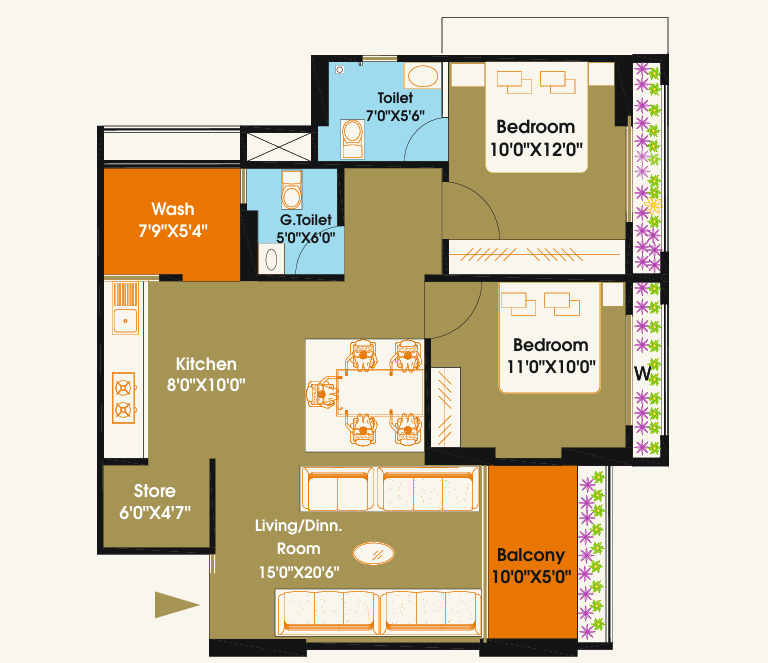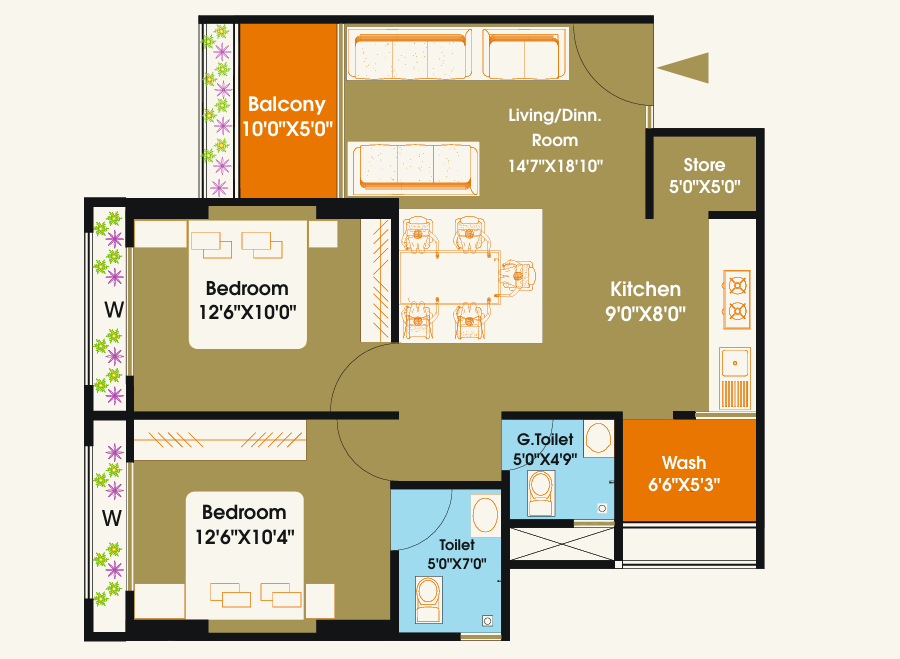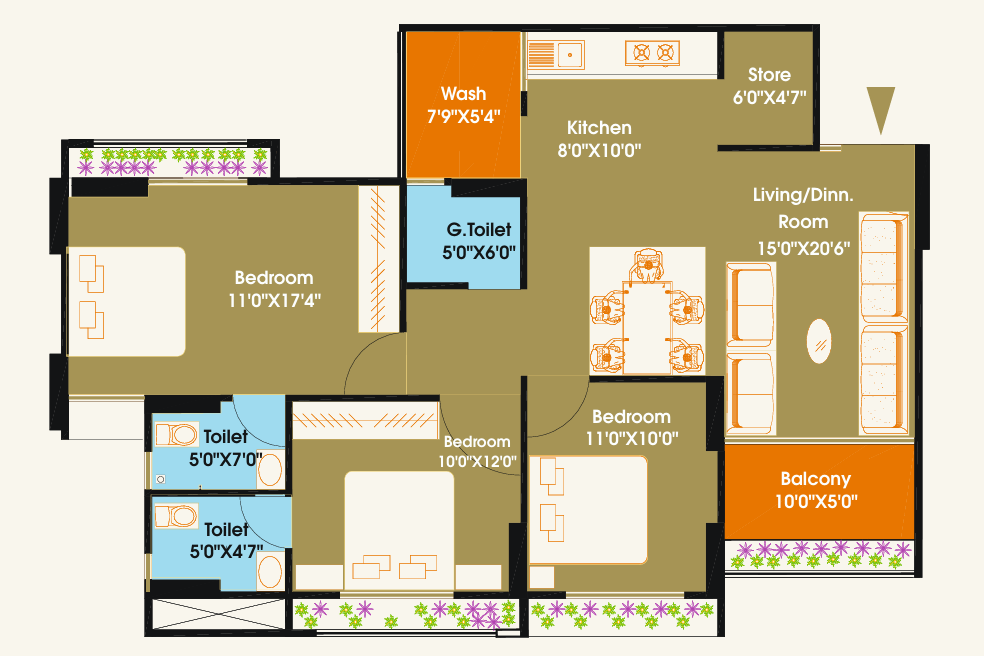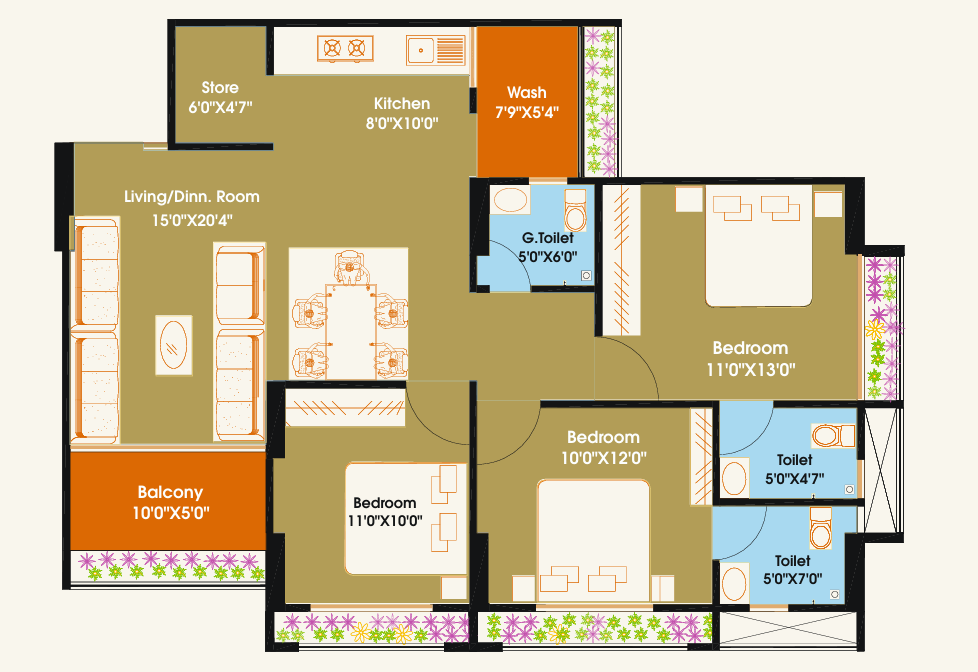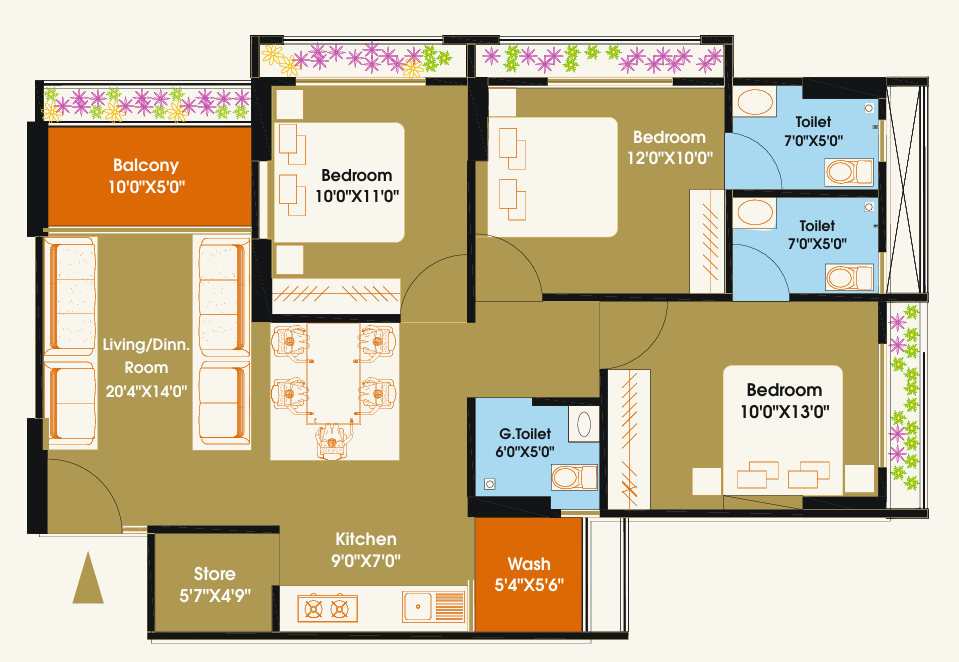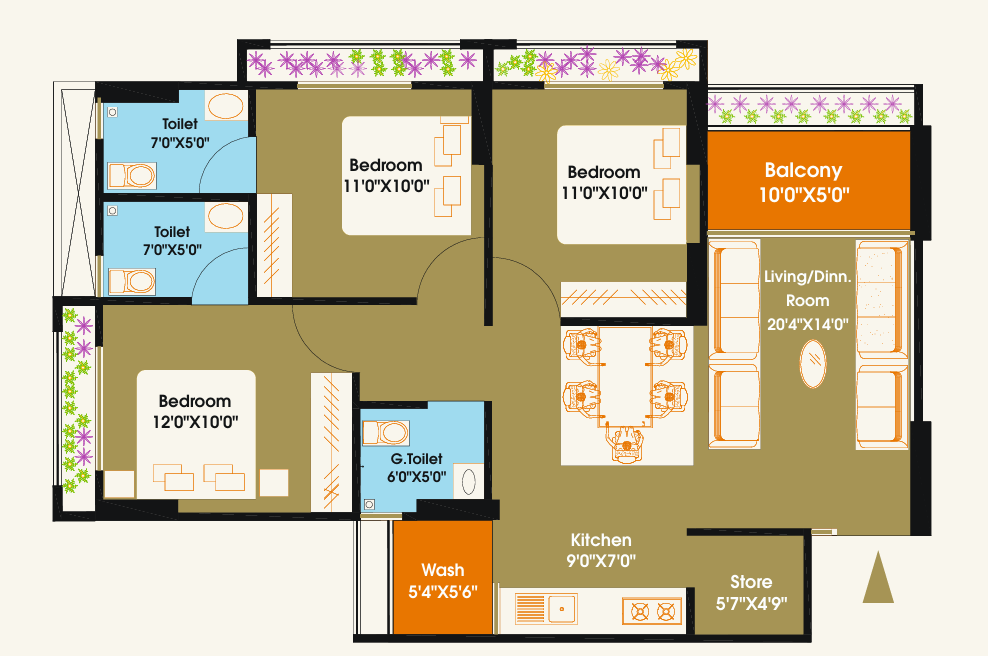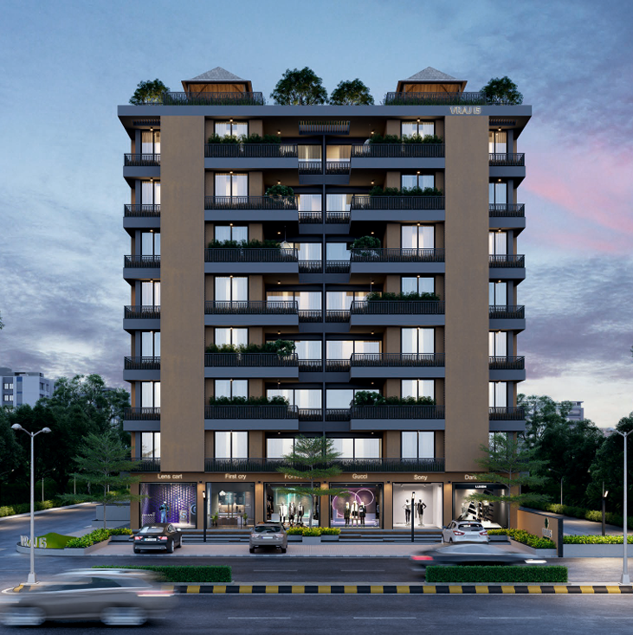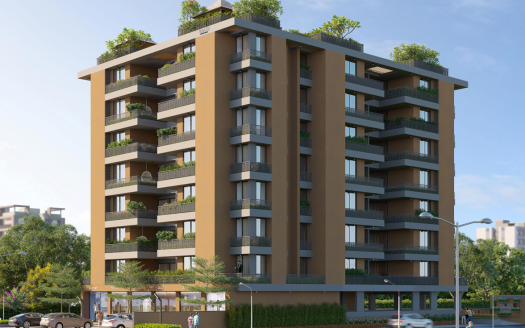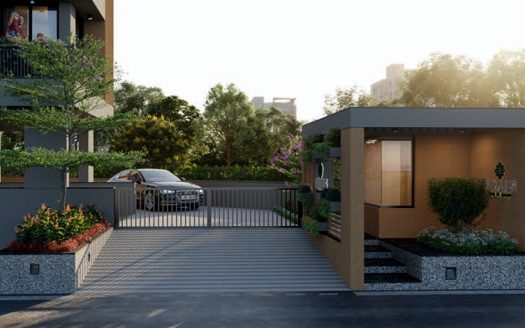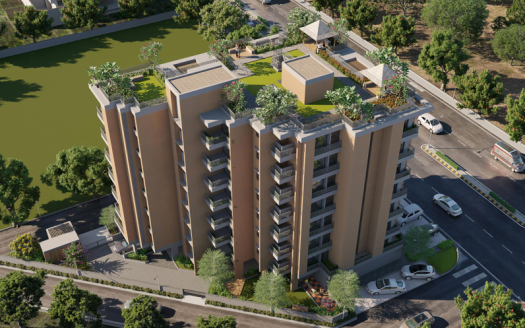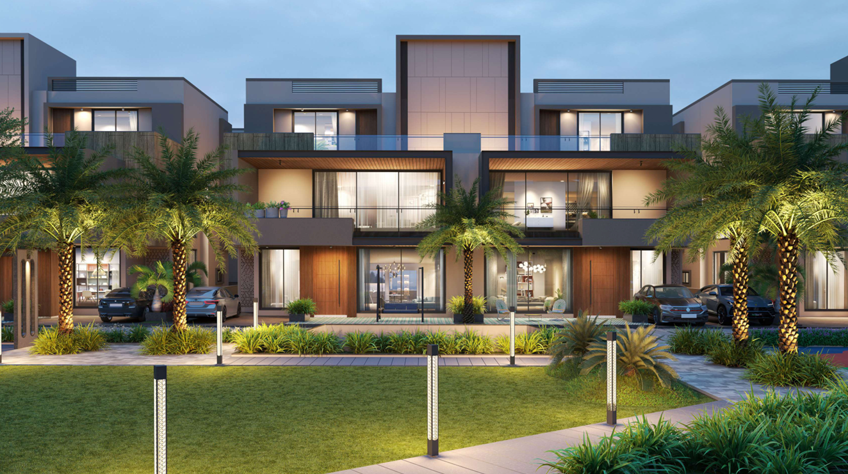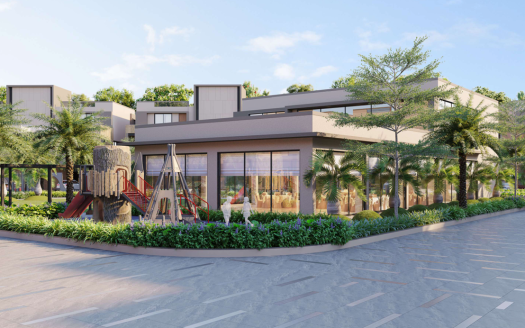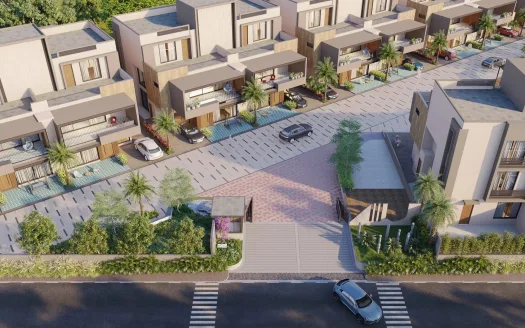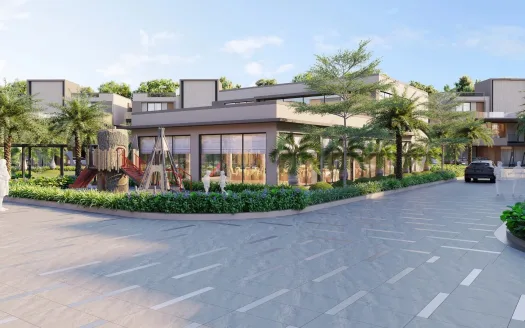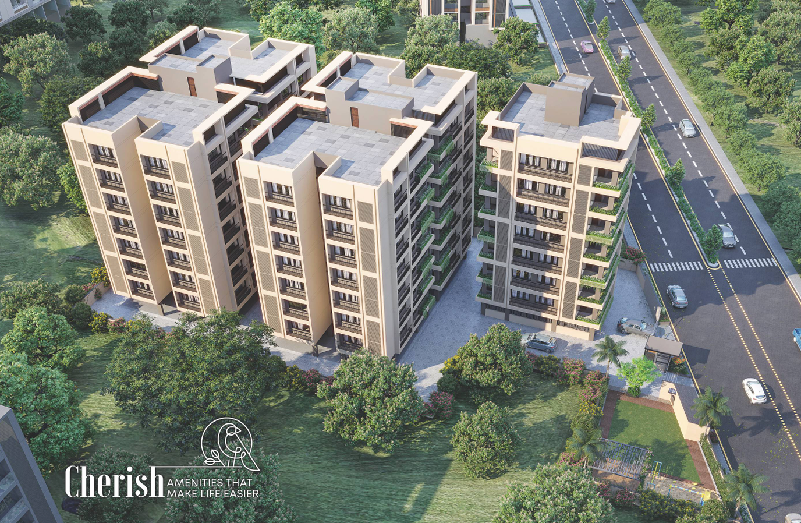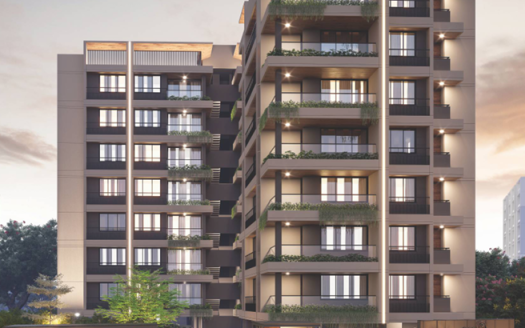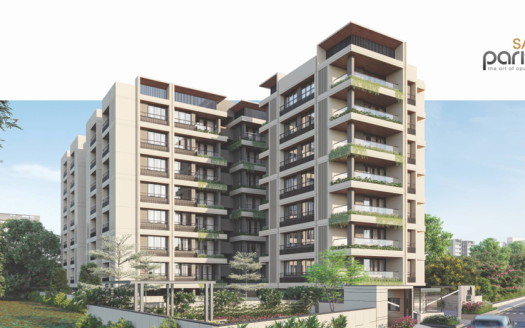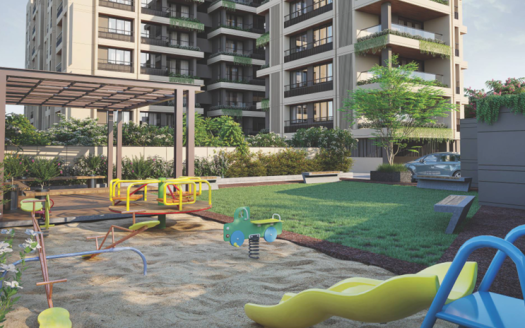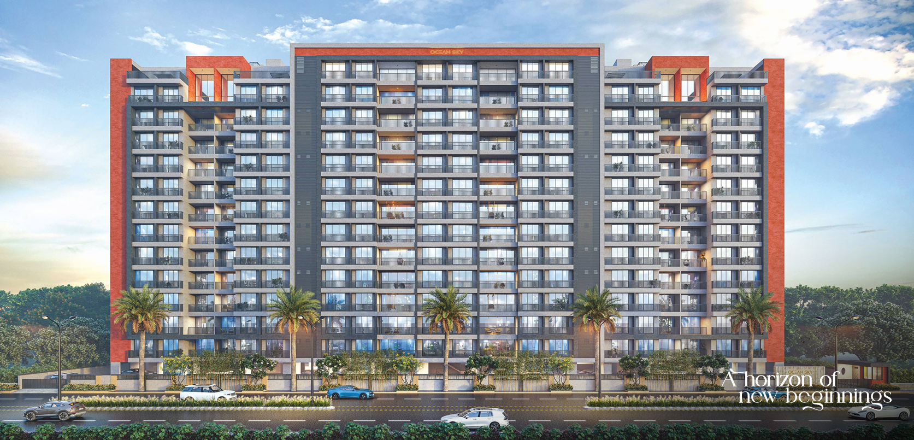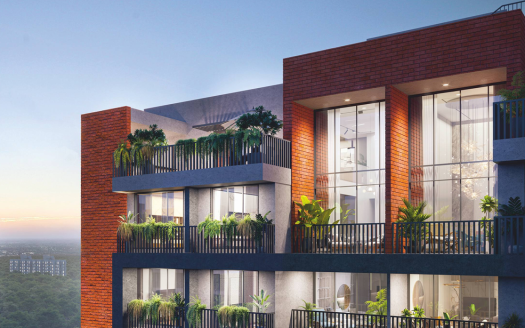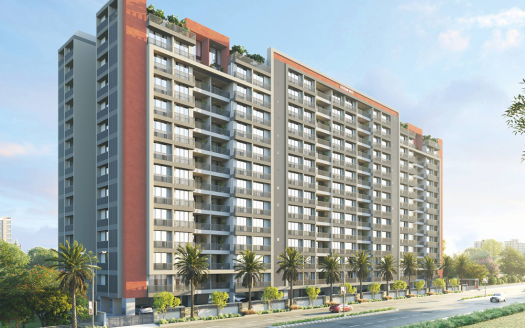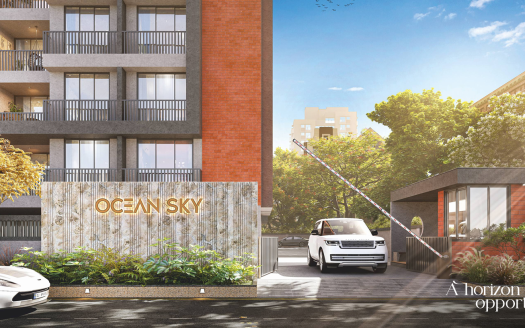Overview
- Updated On:
- June 25, 2025
- 2 Bedrooms
- 3 Bedrooms
- 2 Bathrooms
- 1,485 ft2
Description
Rivera Heights – Luxurious 2 and 3 BHK Abodes, The Key To Your Dream Abode
CARPET SIZE :
2 BHK Type 1 : 1575 SQ.FT.
2 BHK Type 2 : 1485 SQ.FT.
3 BHK Type 1 : 2070 SQ.FT.
3 BHK Type 2 : 1935 SQ.FT.
3 BHK Type 3 : 1800 SQ.FT.
3 BHK Type 4 : 1800 SQ.FT.
Redefining Luxury, Redefining Happiness
Welcome to this masterfully crafted architectural wonder that offers the perfect balance of sophistication and comfort with state-of-the-art amenities and facilities. This epitome of refined living connects you to the tranquilly of quality life. The project boasts an array of top-tier amenities, including a fully equipped gymnasium, clubhouse, and landscaped gardens, ensuring that every aspect of your lifestyle is catered for.
We believe that every detail matters, and thus every aspect of the project has been carefully planned and executed to provide an unparalleled living experience and create a community that truly stands out. The meticulously designed 2 & 3 BHK apartments spread over 4 high-rise towers create an ambiance of elegance and luxury, offering a unique and uniform living experience to every occupant in every tower. Discover the ultimate in modern living at Rivera Heights, where comfort and luxury come together to create the perfect home. A new standard of urban living that helps you capture the beautiful moments of life with spacious & well-planned residences
SPECIFICATION :
Kitchen
• Granite top platform with S.S. sink & designer tiles dado up to beam bottom
Doors
• Decorative main door with wooden frame, all internal doors are flush door with oil paint color & accessories.
Windows
• Aluminum section sliding domal section windows with plain glass & all 4 side stone.
Toilet & Plumbing
• Matt tiles on floor, designer glazed tiles up to lintel level, concealed plumbing and premium quality sanitary ware and Bath fittings equivalent to Jaguar, Cera or Hindware.
Structure
• Earthquake resistance R.C.C. frame structure with Brick masonry wall
Wall finish
• Internal single coat plaster with white putty & external textured plaster with acrylic paint.
Flooring
• Good quality Vitrified tiles in entire apartment.
• China mosaic in terrace for heat reflection & water proofing.
Electrification
• Three phase ISI Concealed copper wiring with Least electrical safety features, modular switches & MCB with sufficient electric points.
A Lifestyle of Unmatched Luxury
Breathe in the beauty of life as you reside in proximity to lush landscapes, enjoying the natural splendor of your surroundings. Our project boasts a range of luxurious amenities that cater to your every need, from a state-of-the-art fitness center to a special space to rejuvenate. Experience the ultimate in opulent living, where every moment is an indulgence.
Book Now : Rivera Heights – Luxurious 2 and 3 BHK Abodes in Gandhinagar
Rental Income Calculator
This is rent calculator for help investor to calculate rental income. Lets Calculate how much you earn if you buy property in this project and rent it out for many years.
Project : Rivera Heights – Luxurious 2 and 3 BHK Abodes
Property ROI calculator
Summary
- Loan Amount
- Monthly EMI
- Total EMI Amount
- Total Invested
- Total Rental Income
- Save From Rent
- Total Property Value
- Net Profit
- 0.00
- 0.00
- 0.00
- 0.00
- 0.00
- 0.00
- 0.00
- 0.00


