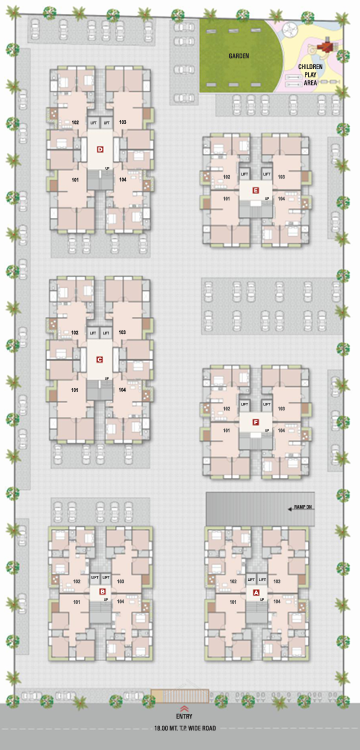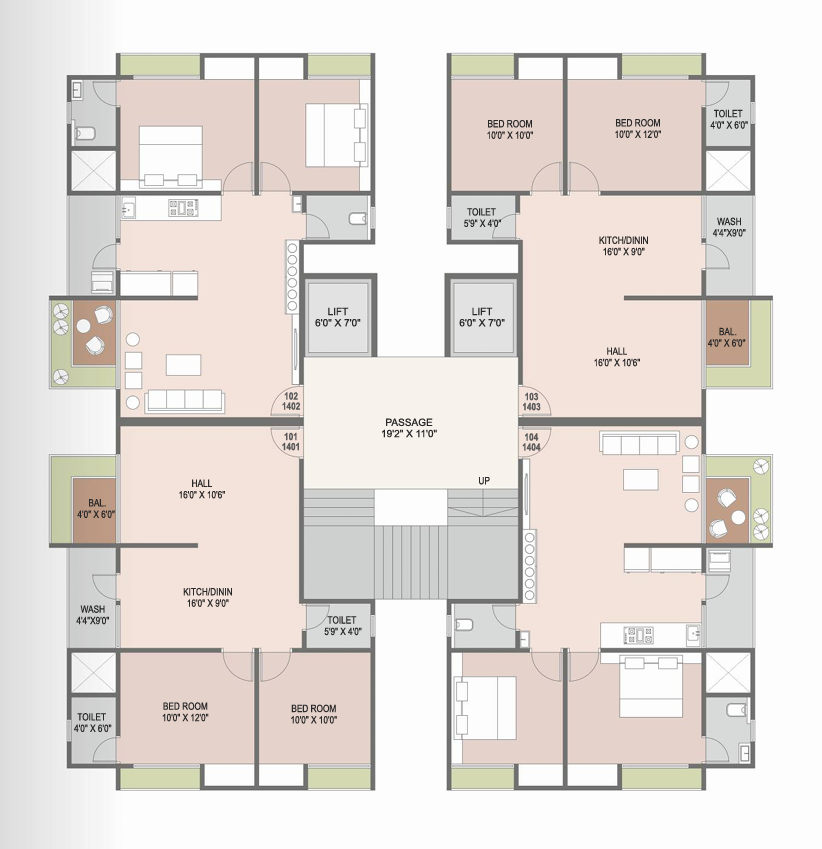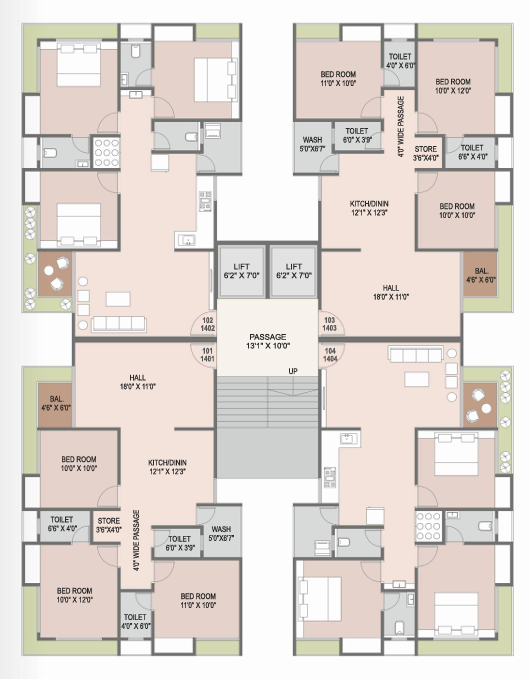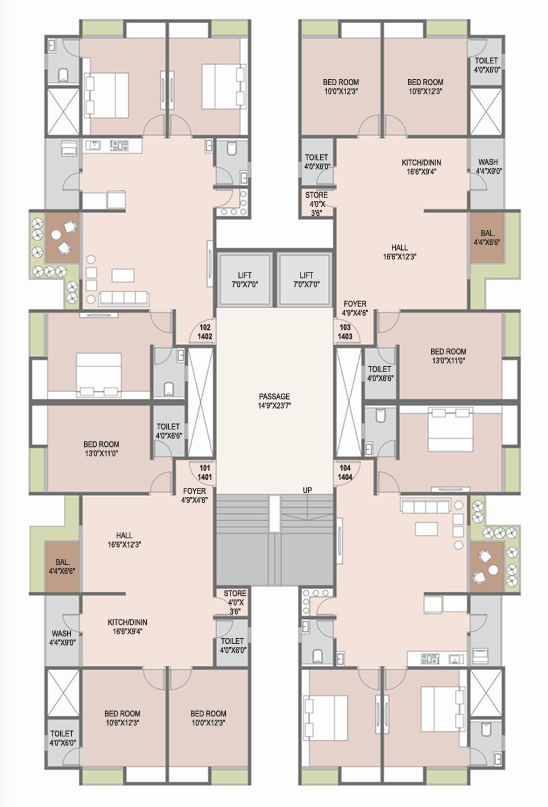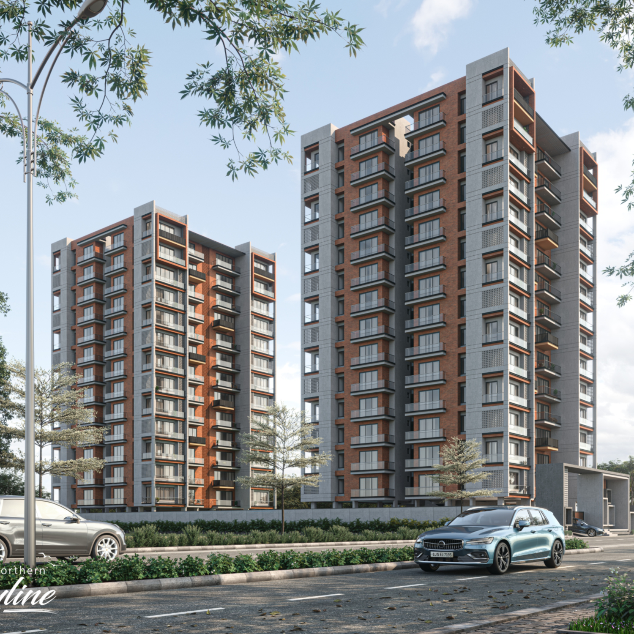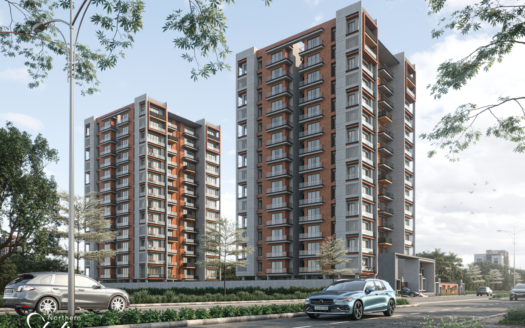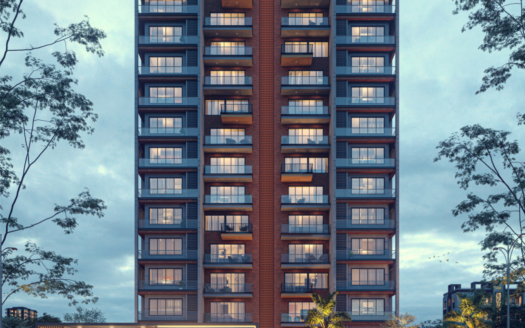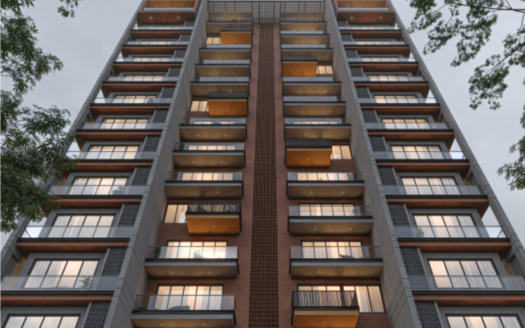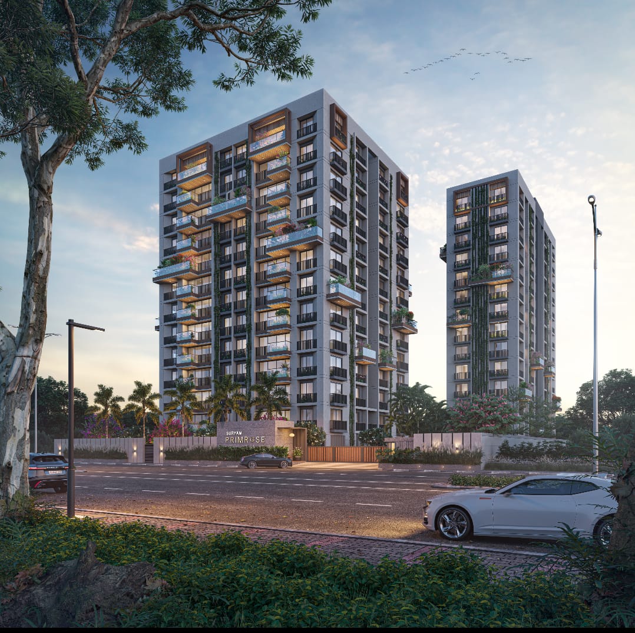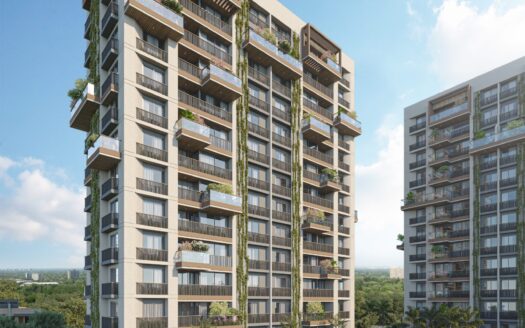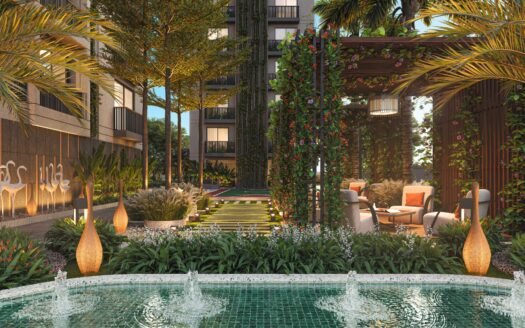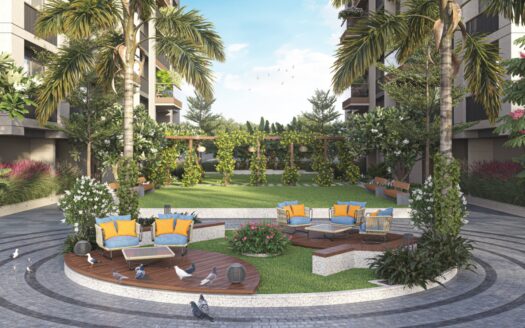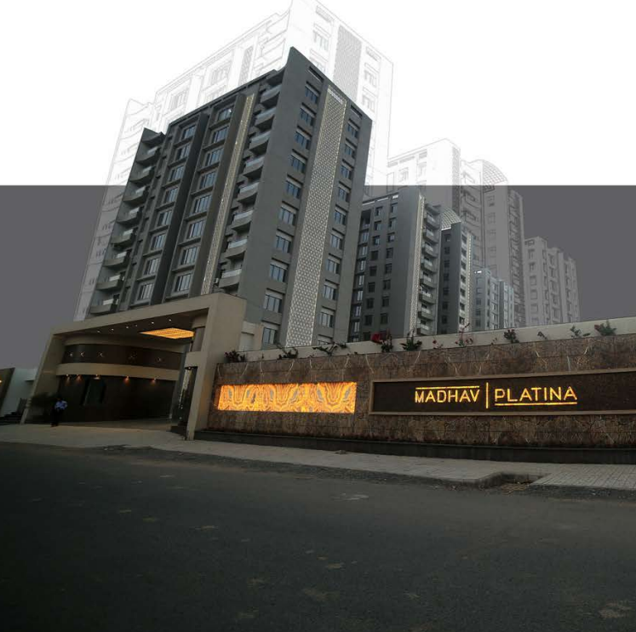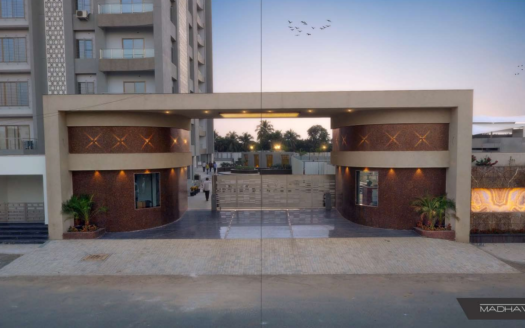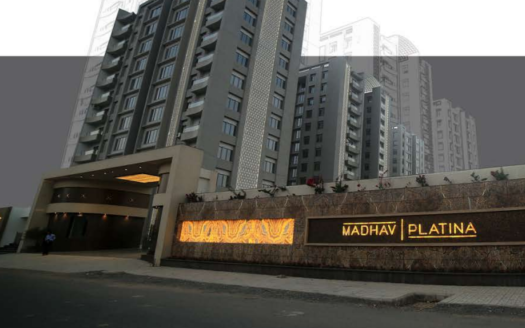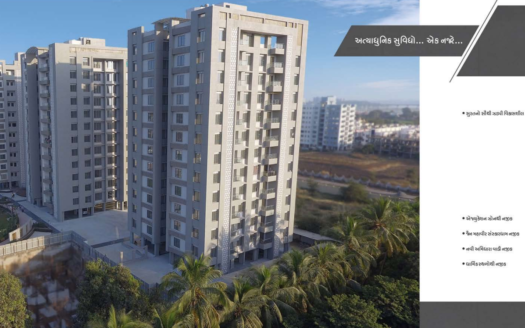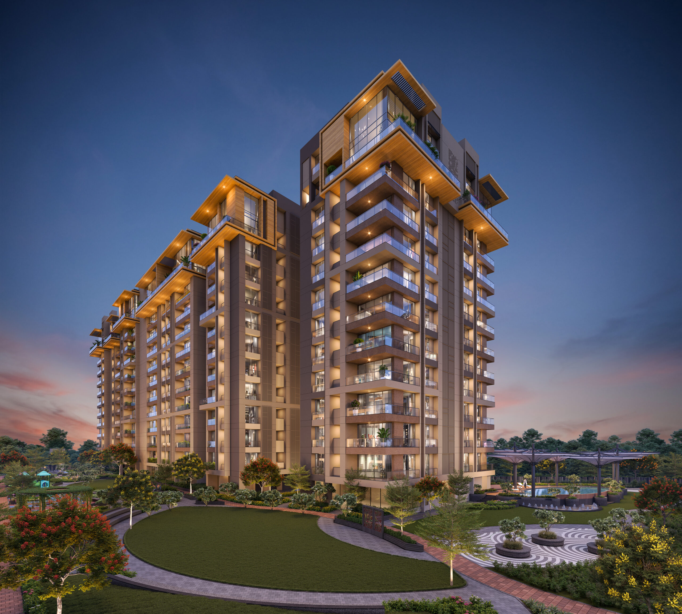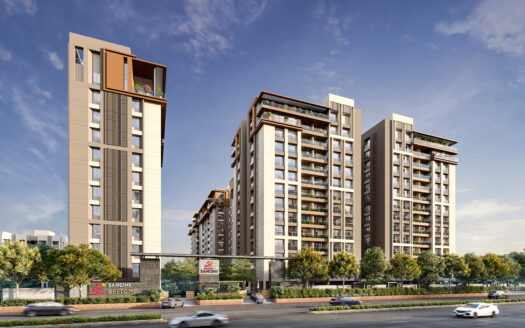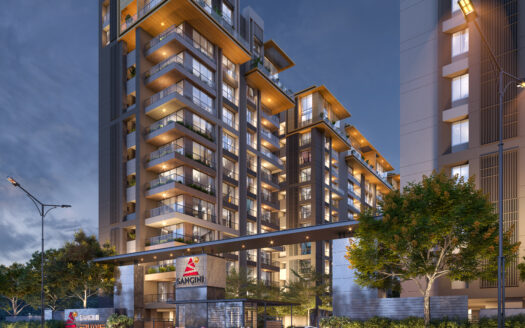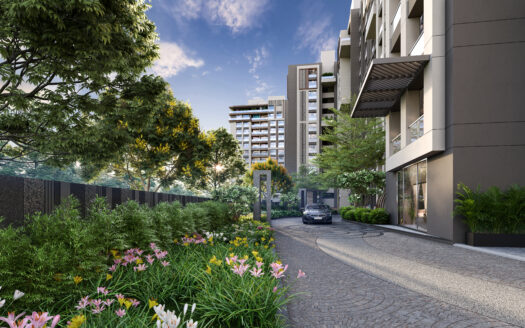Overview
- Updated On:
- December 12, 2024
- 2 Bedrooms
- 3 Bedrooms
- 2 Bathrooms
Description
Luxurious 2 and 3 BHK Living Spaces
- Prime Location
- Exlcusive 2 and 3 BHK Flats
- 2 Basement
- 2 Lifts
Start a luxurious lifestyle… The vastness here will give a sense of peace and prosperity…
AMENITIES
- Attractive entrance gate
- Security cabin
- CCTV cameras
- Landscape garden
- Children’s play area
- Senior Citizen Sitting
- Attractive reception foyer
- Auto door lift
- Fire safety
- Power backup generator
- Ground + 2 basement parking (car parking for flat)
EXTERNAL SPECIFICATION
Construction
Strong RCC with earthquake capacity. Frame structure.
Color
Inner side whiteputty finish and outer side color.
water
Under ground and over head water tank.
Entry foyer
Vitrify G.V.T. Flooring, Professional Design Ceiling, Reception Table Chairs, L.C.D. Display 32”, waiting lounge and name board.
terrace
Water proofing above the terrace.
lift
Johnson/Awadh/Express Co. High Speed Lift with Auto Door and Safety Devices.
Security (Parking Area)
24×7 CCTV cameras in the campus as required.
Plaster
Outer side double coat mala plaster.
(Car parking per flat) Ground and double basement parking facility.
Rental Income Calculator
This is rent calculator for help investor to calculate rental income. Lets Calculate how much you earn if you buy property in this project and rent it out for many years.
Project : Royal Greens – Luxurious 2 and 3 BHK Living Spaces
Property ROI calculator
Summary
- Loan Amount
- Monthly EMI
- Total EMI Amount
- Total Invested
- Total Rental Income
- Save From Rent
- Total Property Value
- Net Profit
- 0.00
- 0.00
- 0.00
- 0.00
- 0.00
- 0.00
- 0.00
- 0.00


