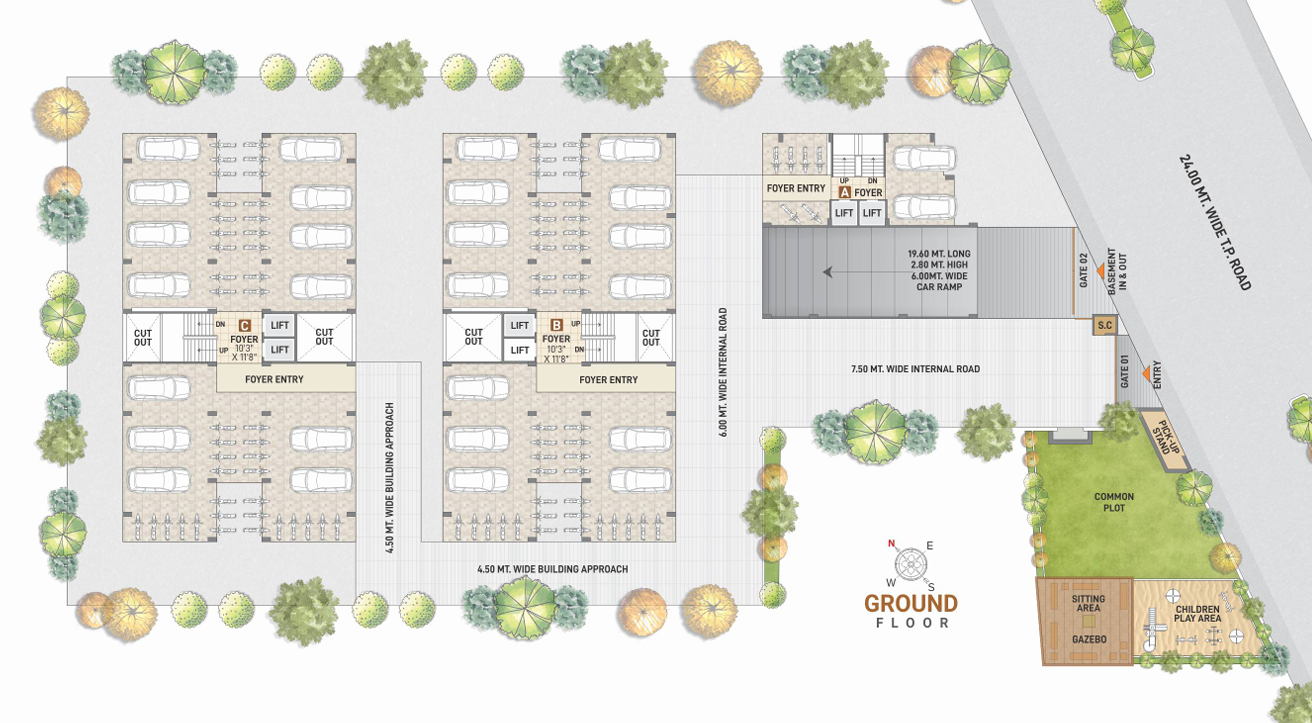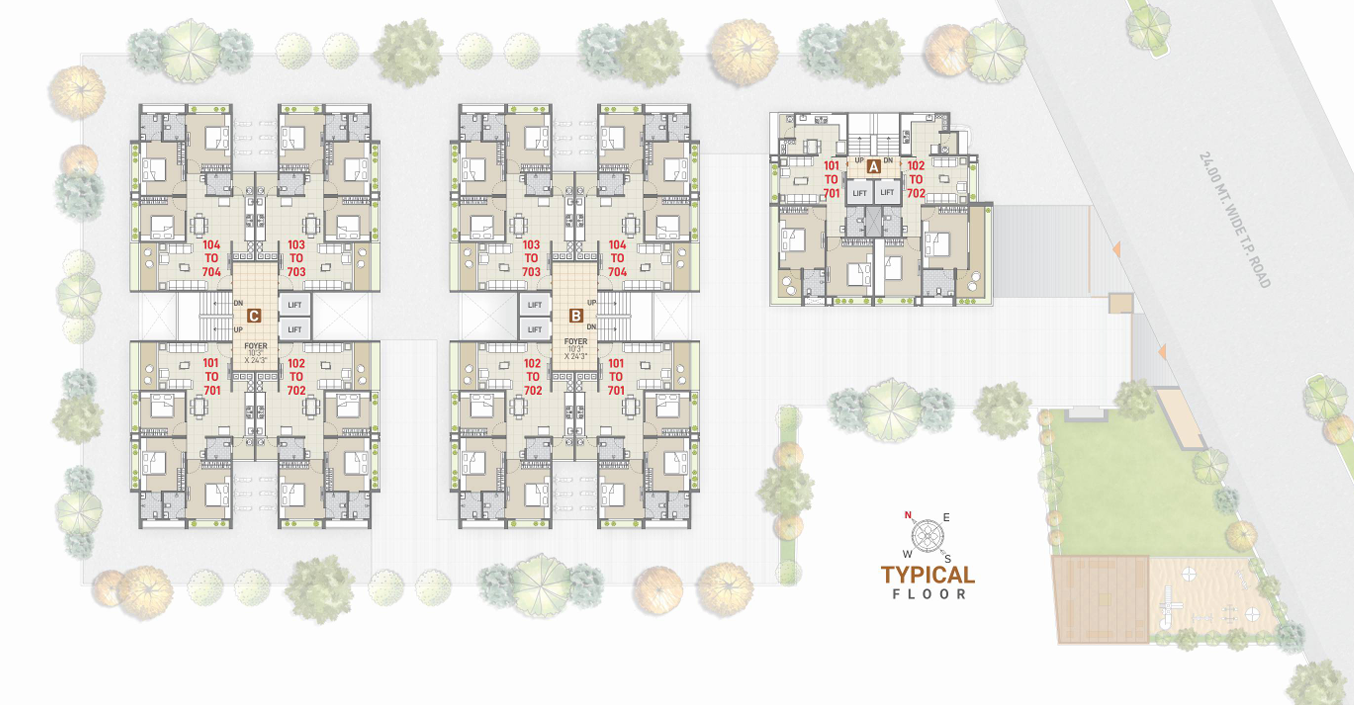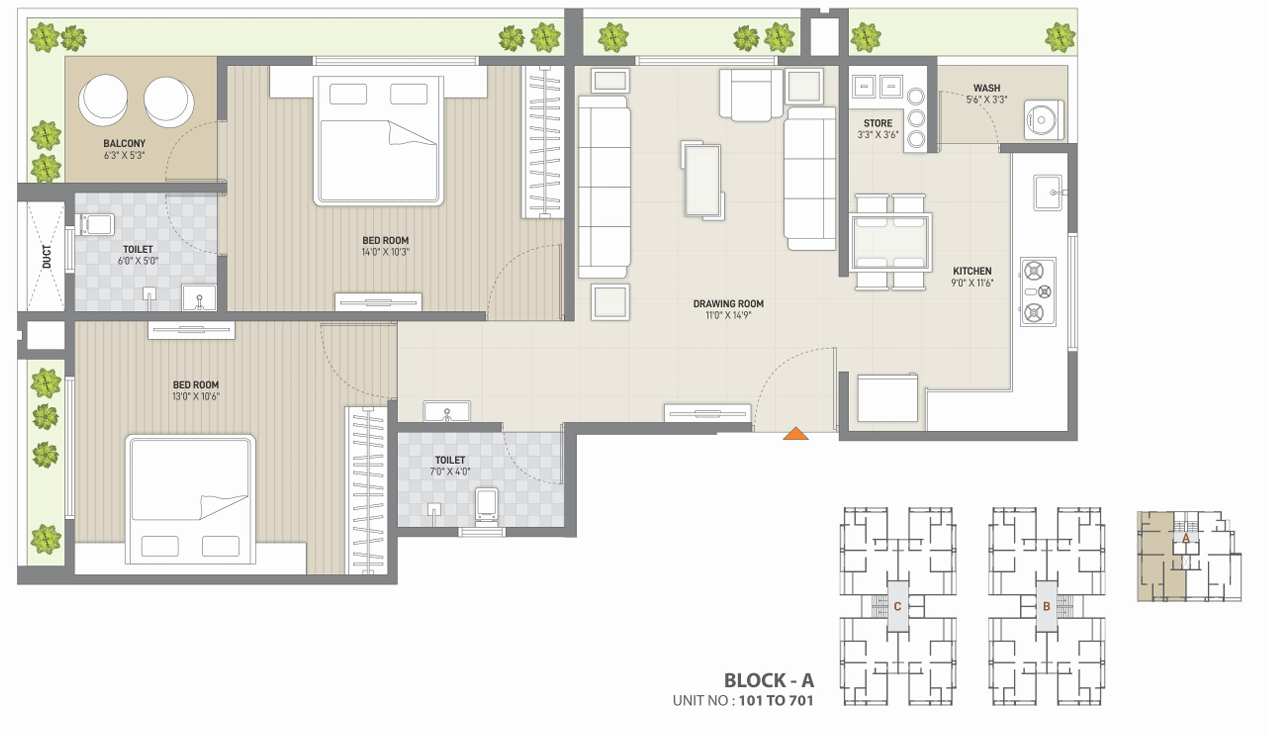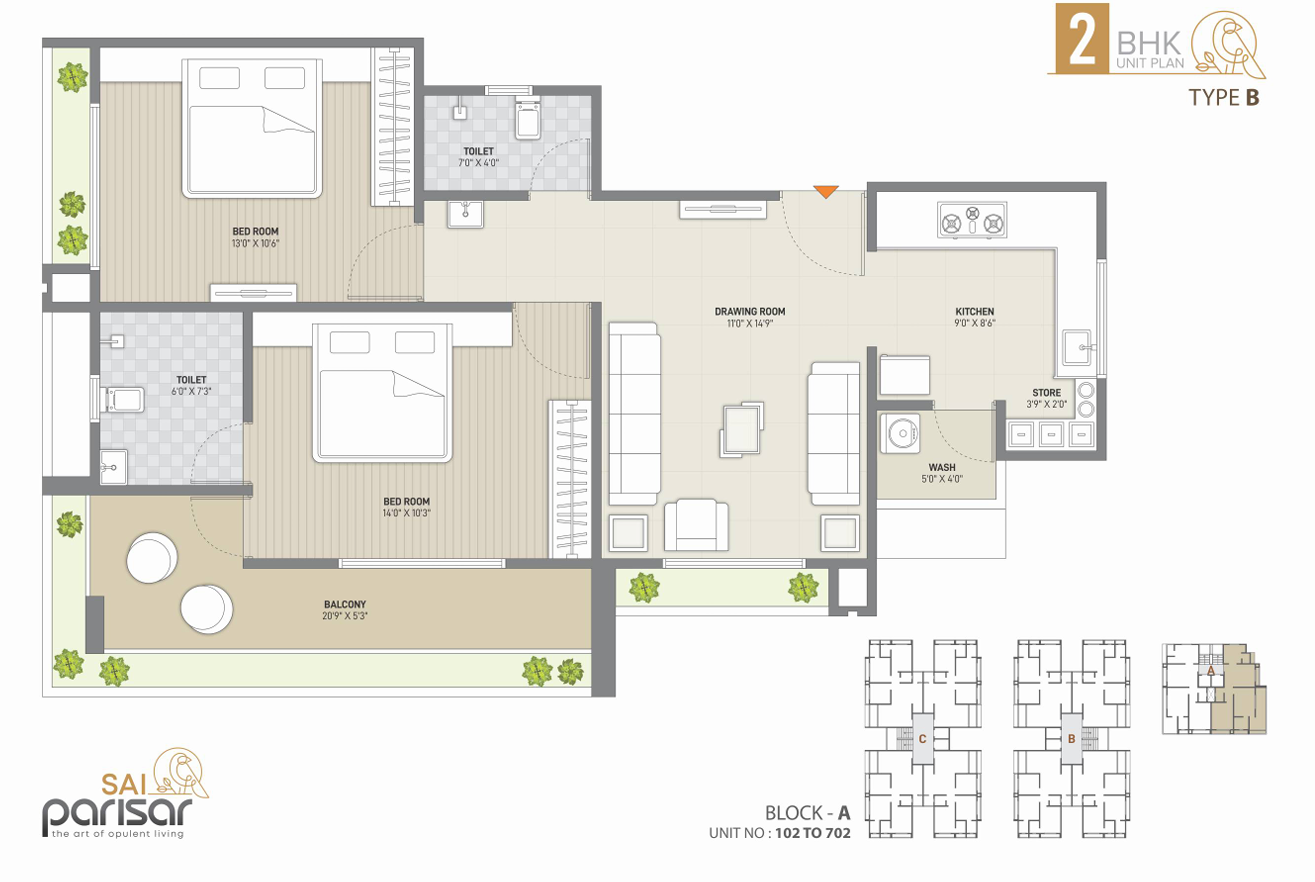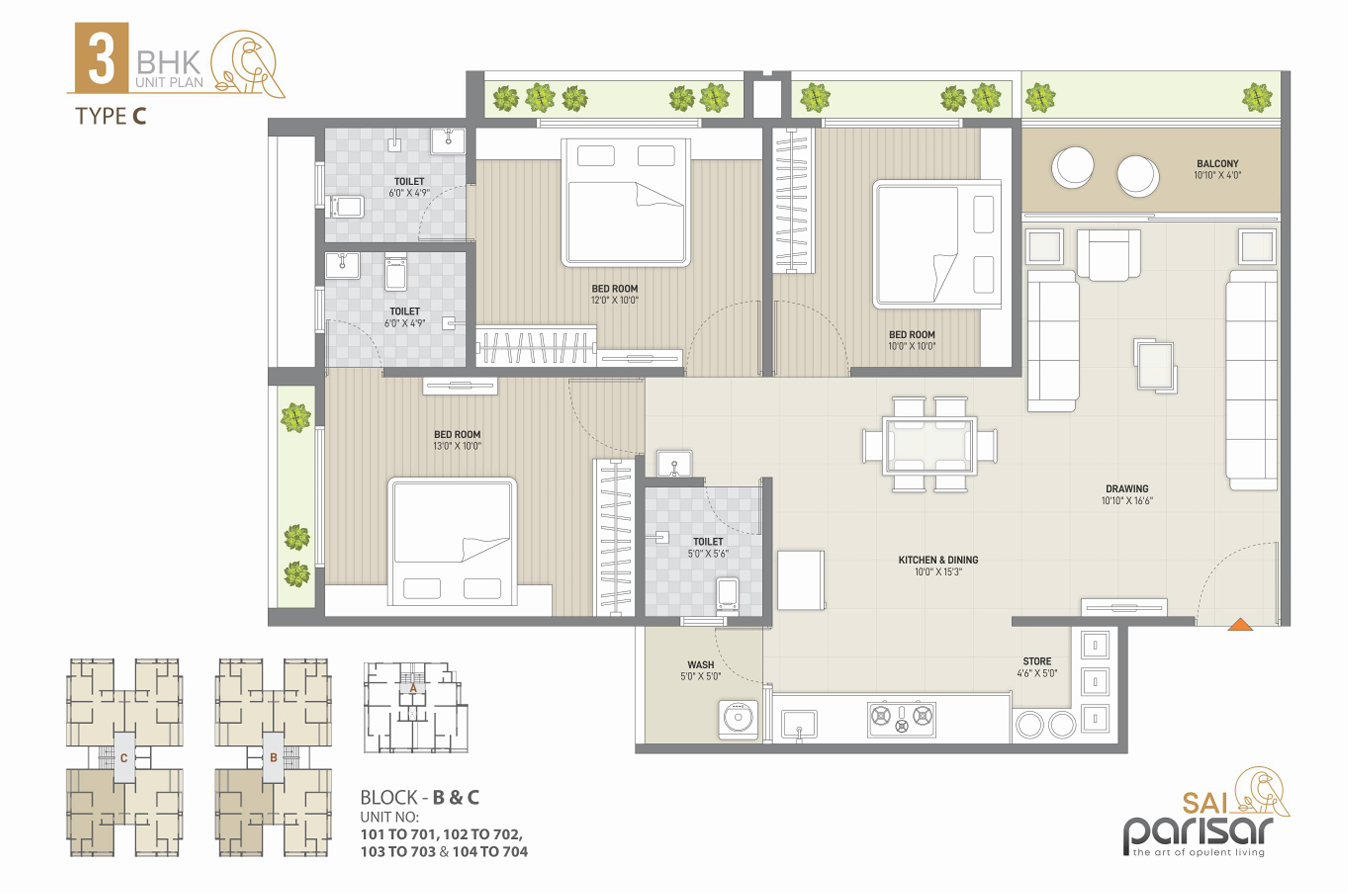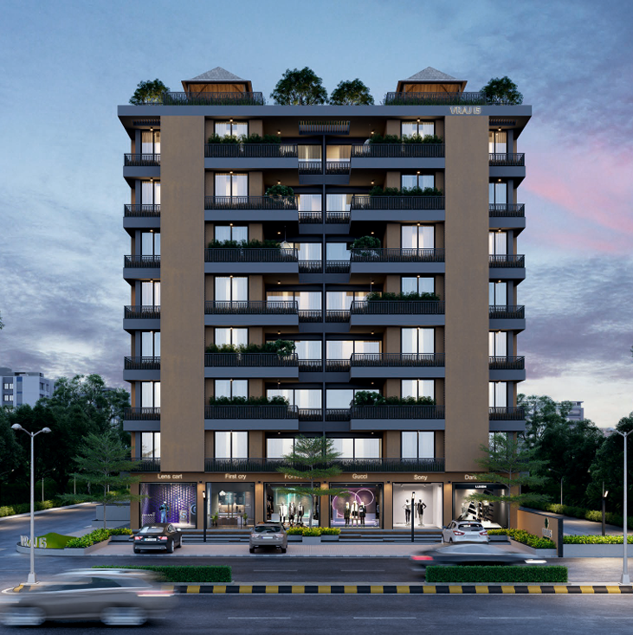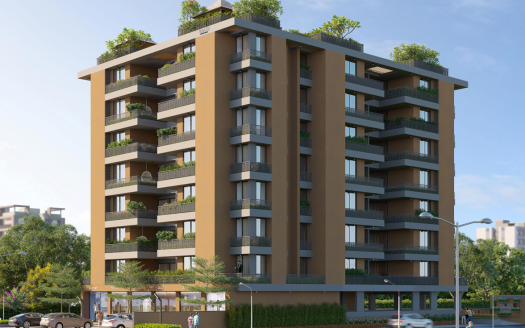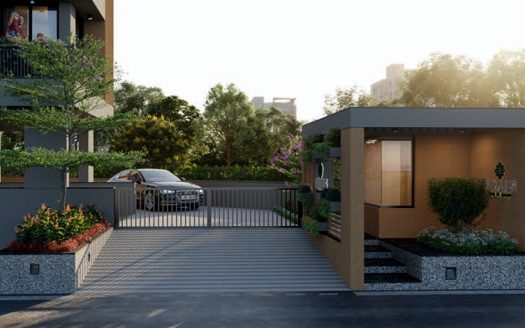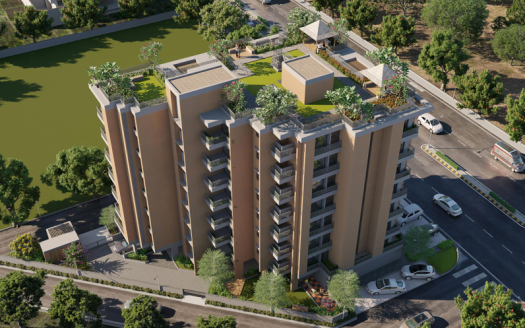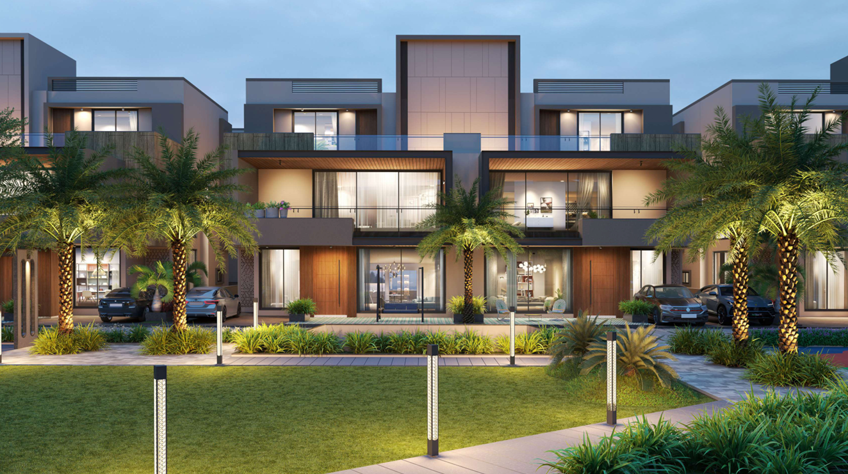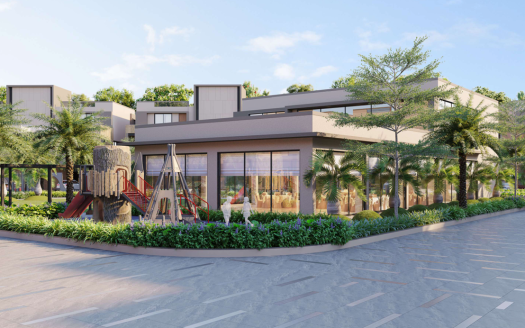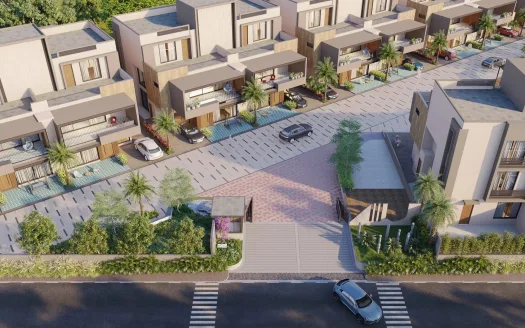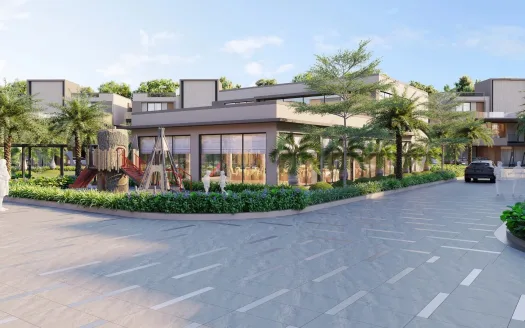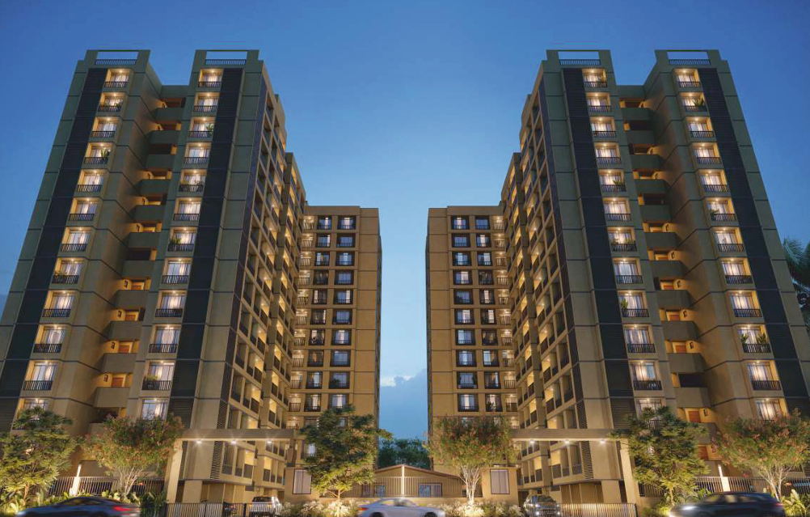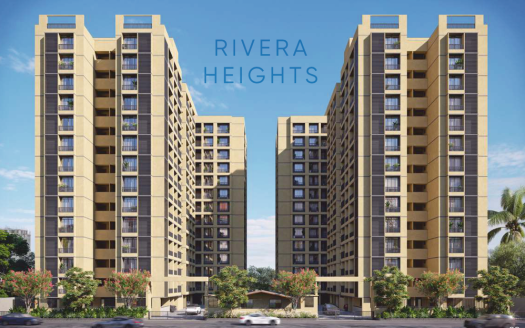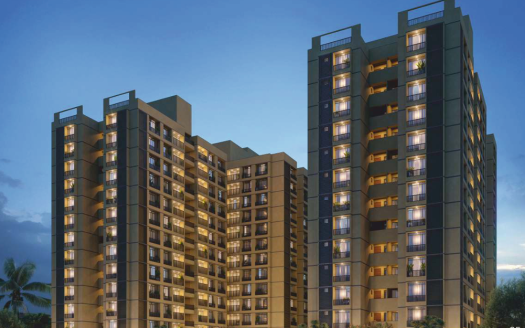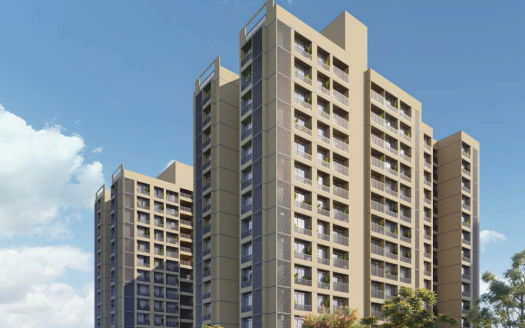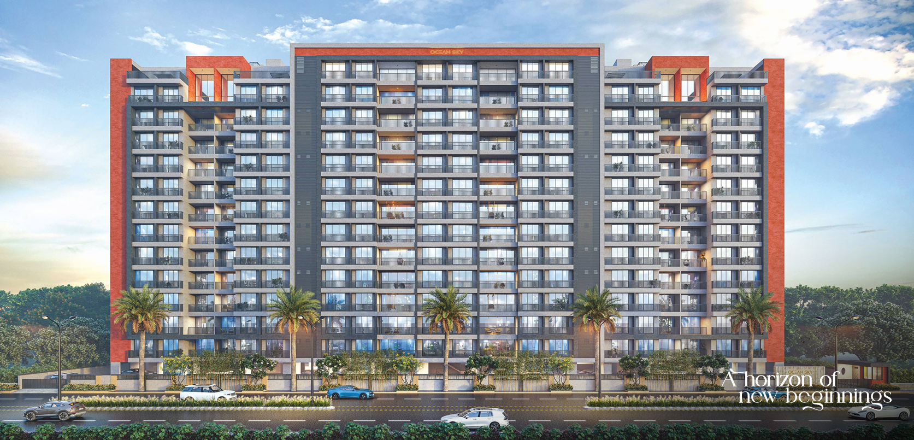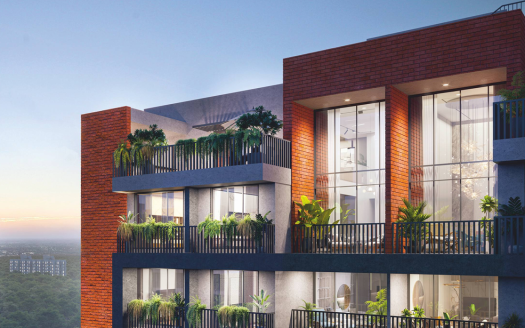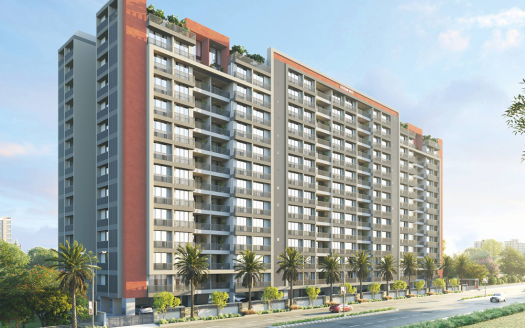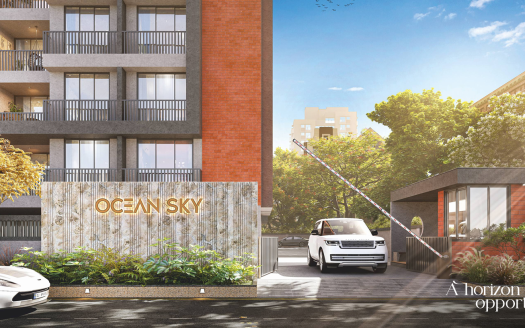Overview
- Updated On:
- June 25, 2025
- 2 Bedrooms
- 3 Bedrooms
- 2 Bathrooms
Description
Sai Parisar – Luxurious 2 and 3 BHK Lifestyle in Gandhinagar
Indulge IN A PREMIUM LIFESTYLE
Each home at Sai Parisar is an engrossing living space designed to provide every conceivable luxury and spellbinding views. Parisar by trees from all directions, it spoils you with its fully-loaded features.
Belong TO A BIGGER LEAGUE
One of the finest locations of Mota Chiloda, Gandhinagar, Sai Parisar is synonymous with urban elegance and is all set to become one of the most sought-after residential areas of Mota Chiloda. It offers you easy accessibility to the finest restaurants, schools, educational institutions, healthcare facilities, apart from a friendly neighbourhood.
Revitalize AMID THE GOODNESS OF NATURE
Work out or chill out. Dive in or dream away. Walk, jog or sit still. Make new friends or get lost in a book, a game or just on the smell of fresh earth. Sal Parisar is everything you dreamt of and more
LIFESTYLE AMENITIES
- Beautiful garden
- Children play area
- Entrance foyer
- Common plot
- Walking track
- Seating area
- Gymnasium space
- Elegant club house
- Alloted parking
- Electric meter room
- Water softner
- Indoor games zone
- High speed automatic elevators
- Png gas connection
- Video door phone system
- Designer solar street light
- Guest parking space
- Internal rcc road
- Power backup (for common area)
- Common bore well
- Rain harvesting system
- Gazebo
SPECIFICATIONS
STRUCTURE
Earthquake resistant, R.C.C frame structure with brick masonry wall.
WALL FINISH
Internal single coat mala plaster with wall putty & External double coat sand faced plaster with acrylic paint.
FLOORING
Good quality vitrified tiles in entire apartment. Wooden flooring in Master bedroom. Mat finish tiles in wash area.
DOOR & WINDOW
Decorative main door, all other door will be flush door in enamel paint. Aluminum door in toilet. Fully glazed powder coated Aluminum section sliding windows with natural stone sill.
KITCHEN
Platform with granite, having S.S sink with designer Glazed tiles dado up to slab level. Chimney & R.O Plant & Gas pipe line.
TOILET & PLUMBING
Glazed tiles dado up to lintel level & flooring concealed plumbing with C. PVC & U.PVC pipe, Good Quality sanitary ware & C.P Fitting. Shower panel in Attached toilet.
ELECTRIFICATION
Single phase concealed copper wiring with good quality accessories with sufficient electric points. Geyser point in attached toilet. A.C point in master bedroom.
TERRACE
Open terrace to be finished with china mosaic for heat reflection & water proofing.
Rental Income Calculator
This is rent calculator for help investor to calculate rental income. Lets Calculate how much you earn if you buy property in this project and rent it out for many years.
Project : Sai Parisar – Luxurious 2 and 3 BHK Lifestyle
Property ROI calculator
Summary
- Loan Amount
- Monthly EMI
- Total EMI Amount
- Total Invested
- Total Rental Income
- Save From Rent
- Total Property Value
- Net Profit
- 0.00
- 0.00
- 0.00
- 0.00
- 0.00
- 0.00
- 0.00
- 0.00


