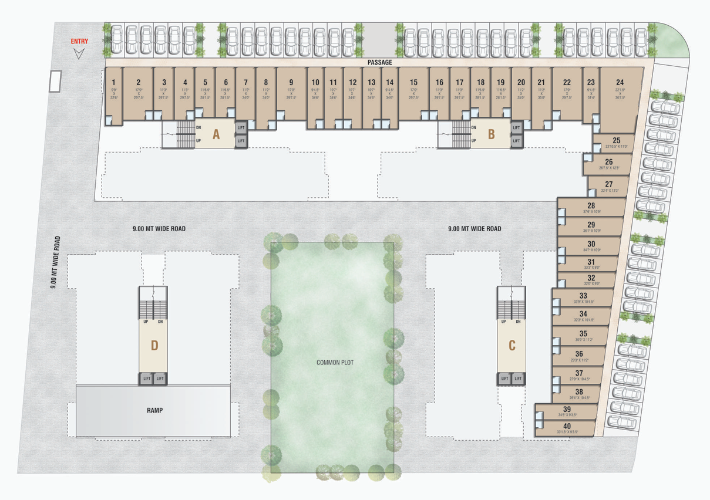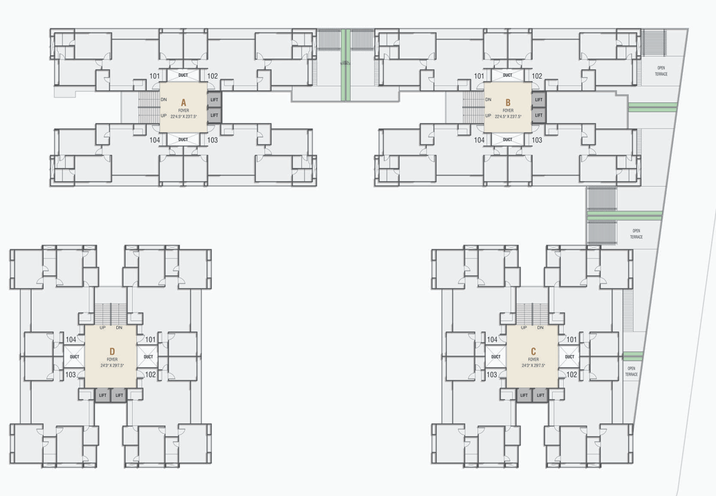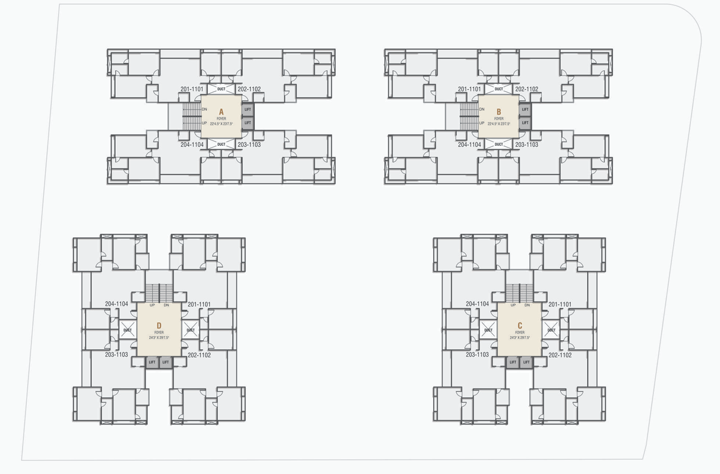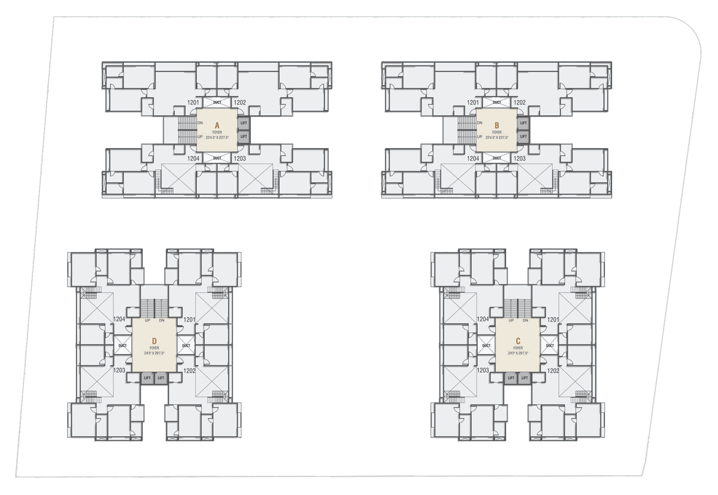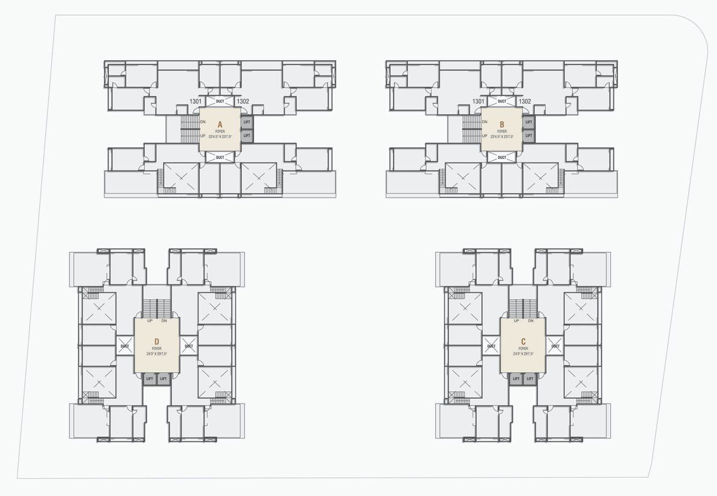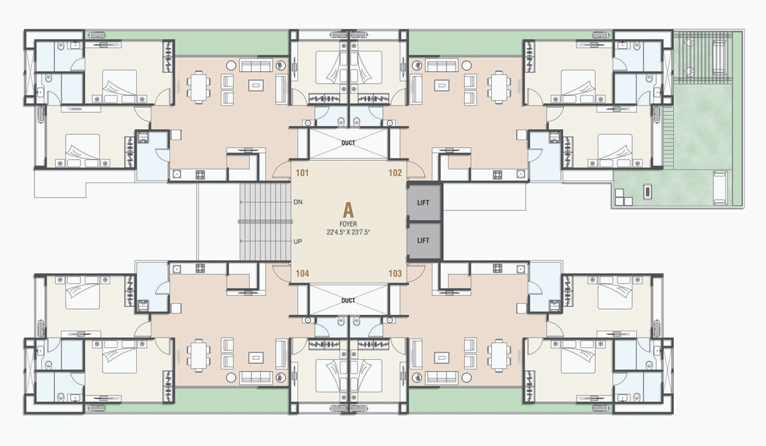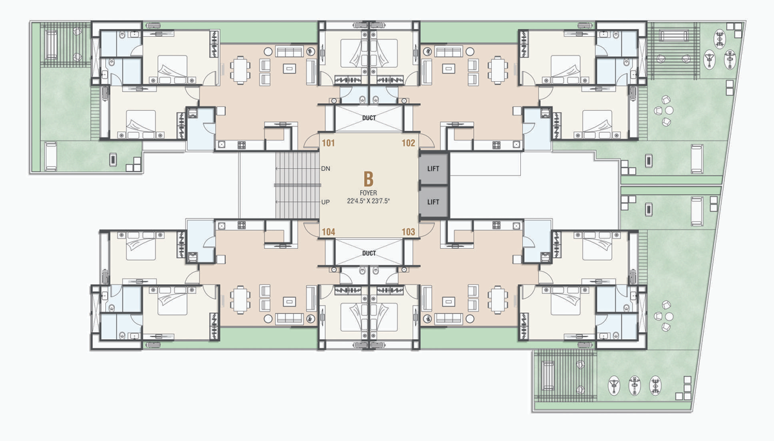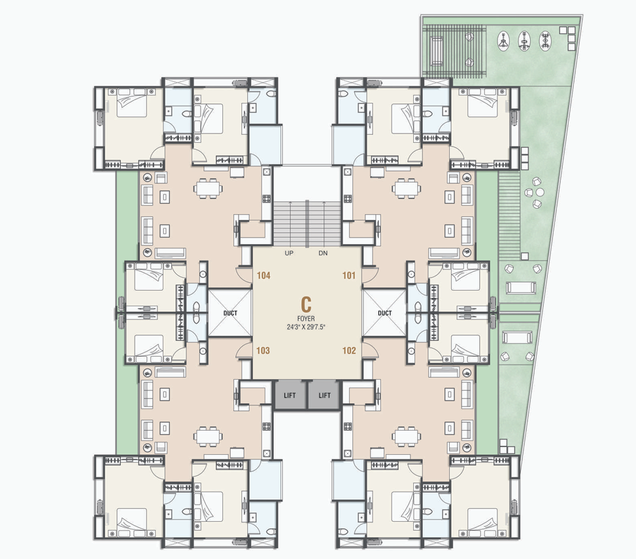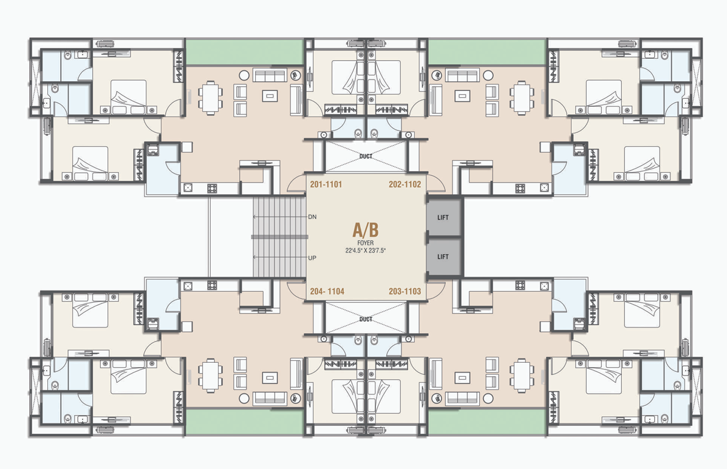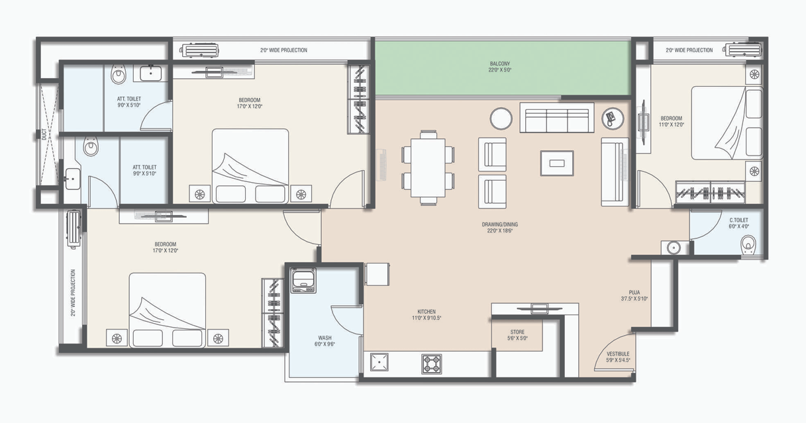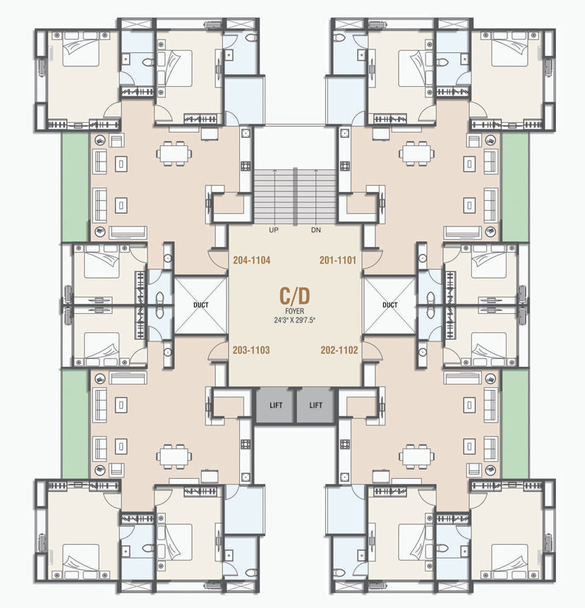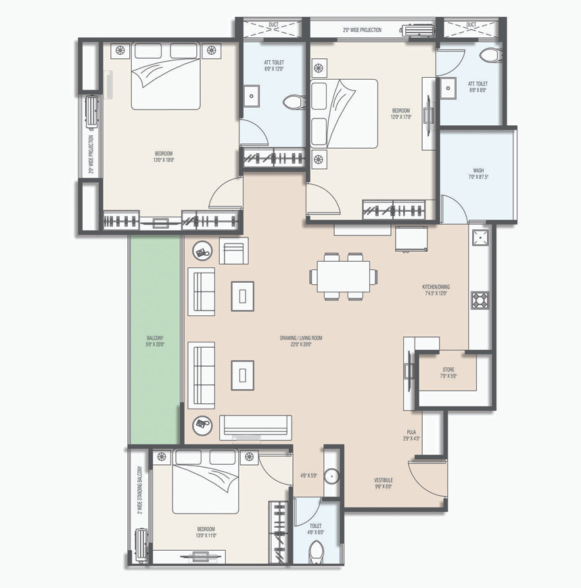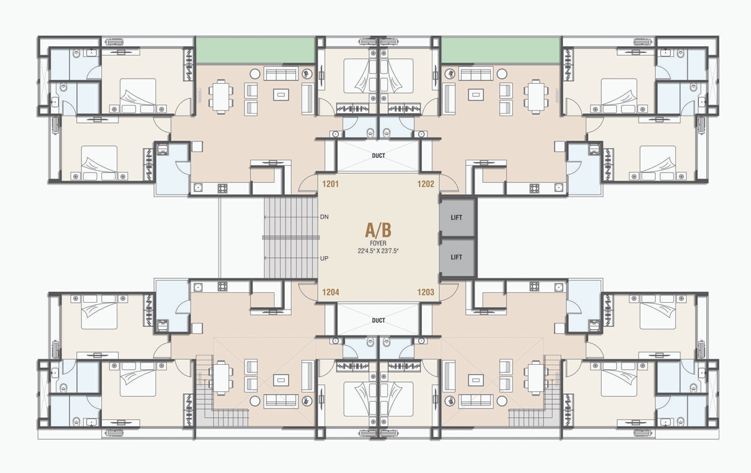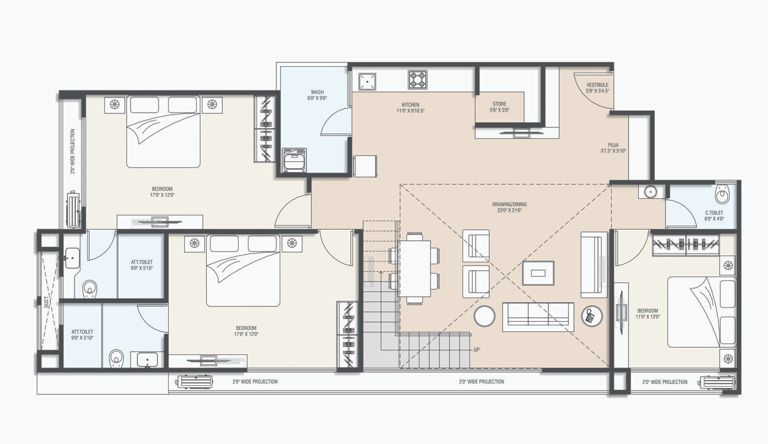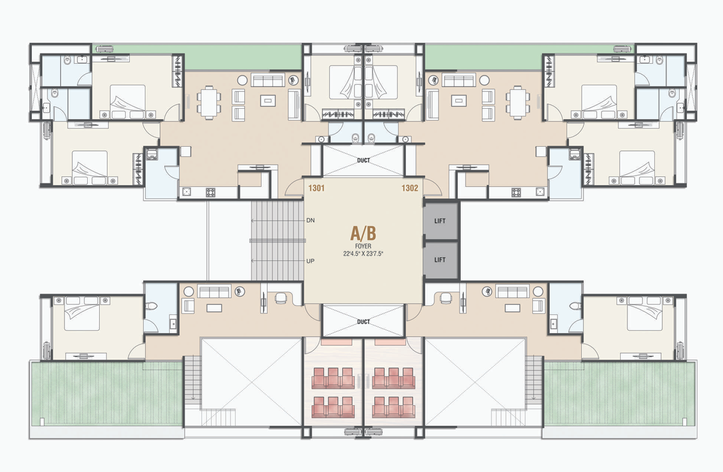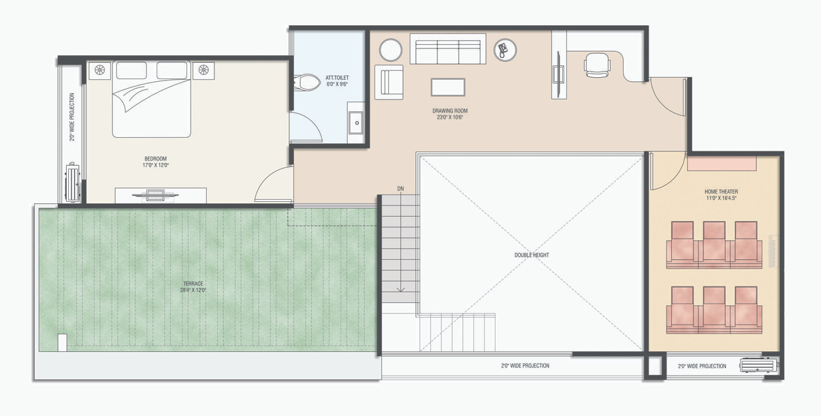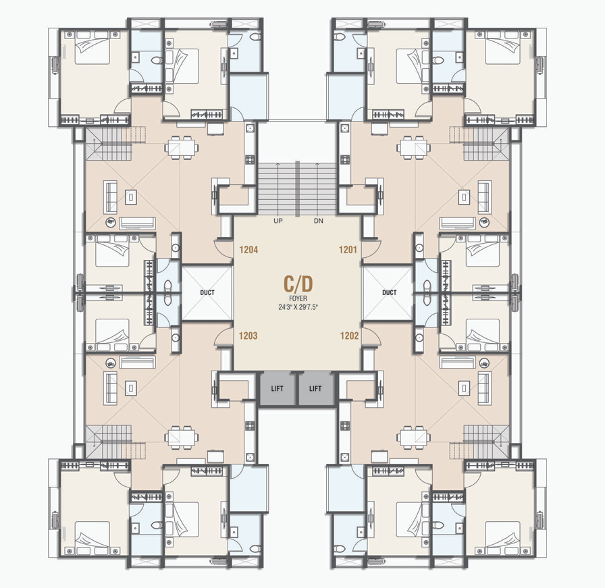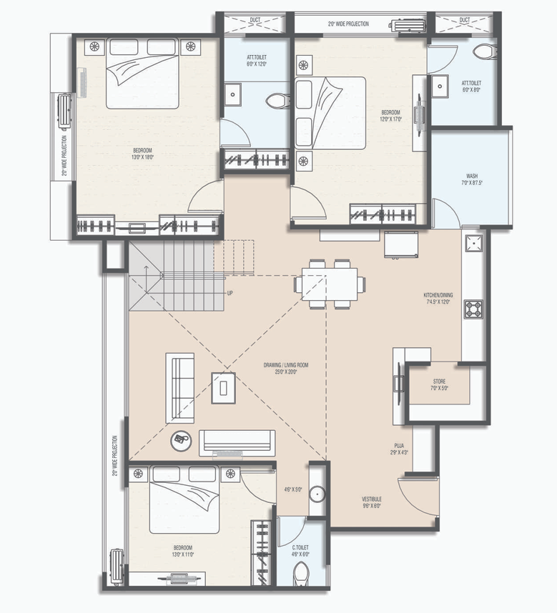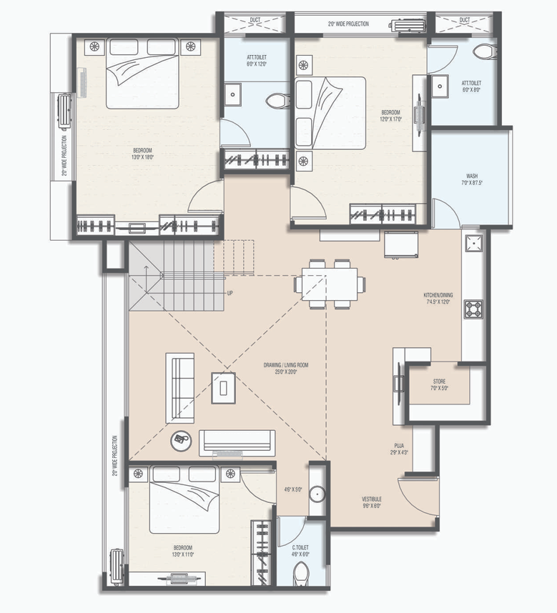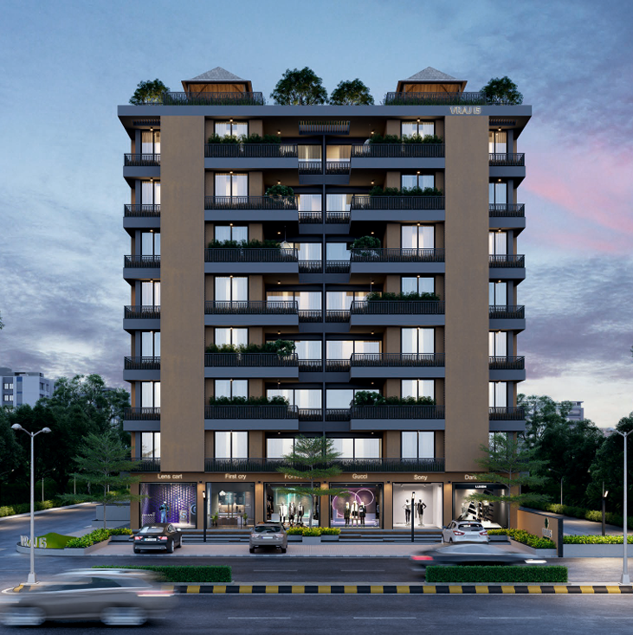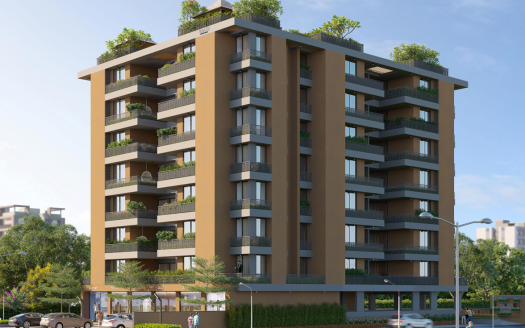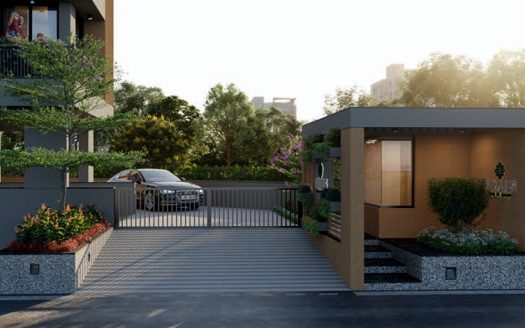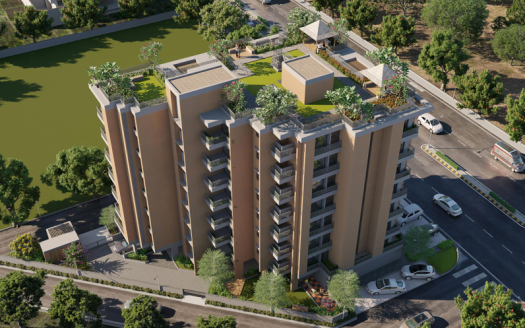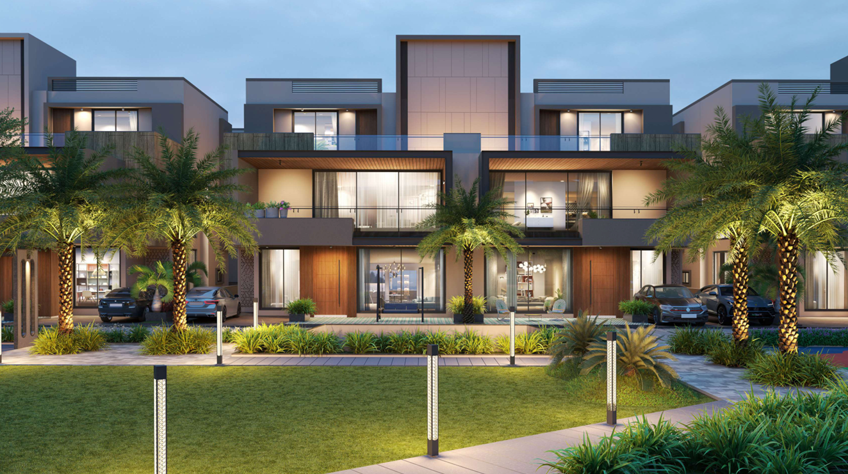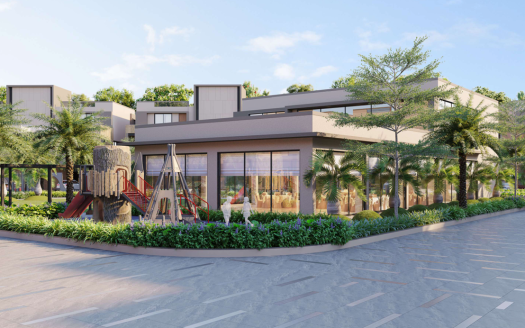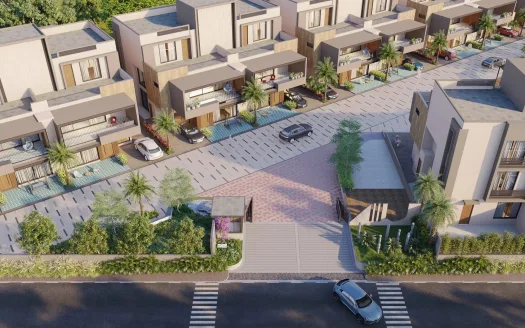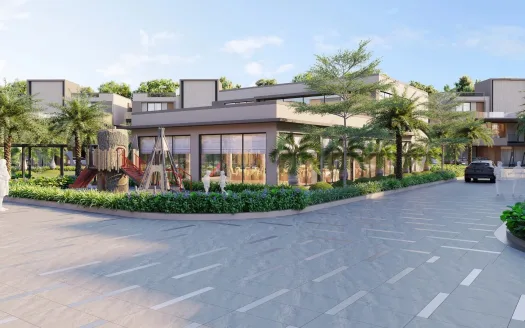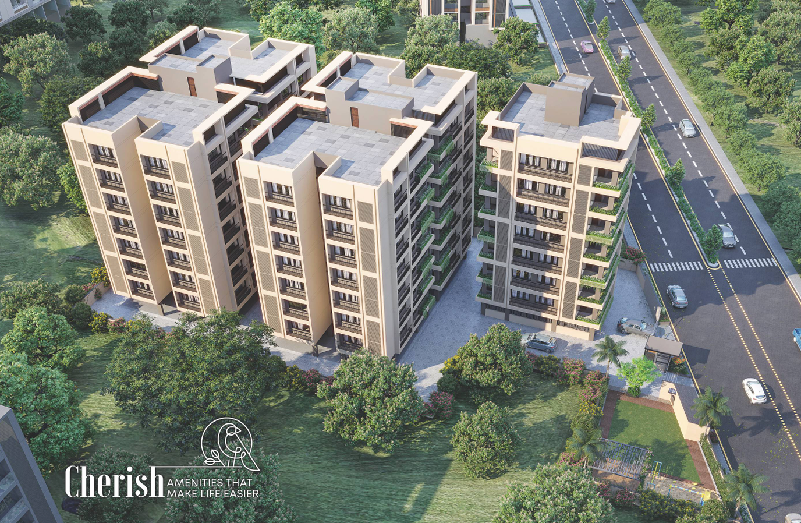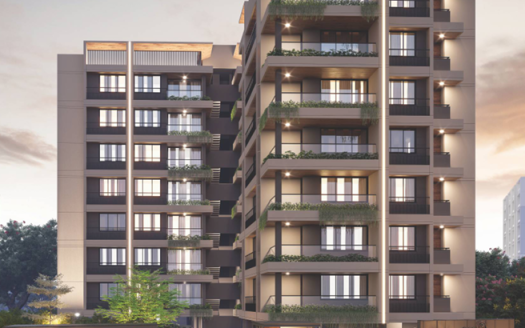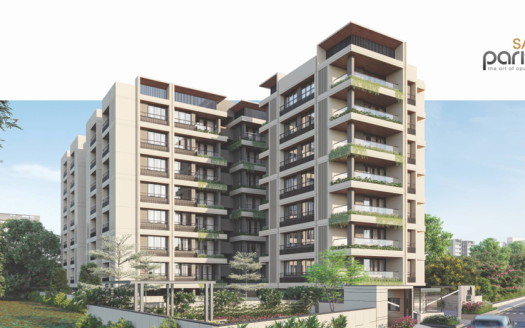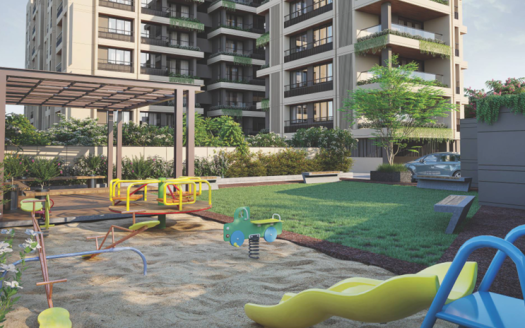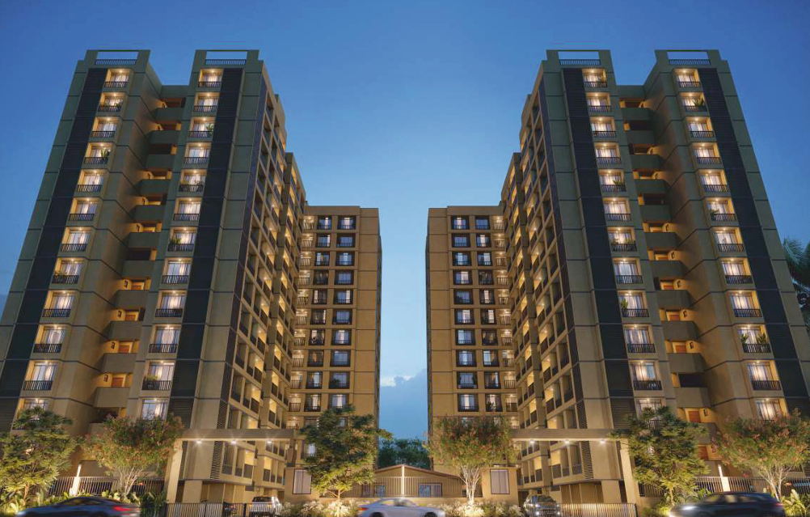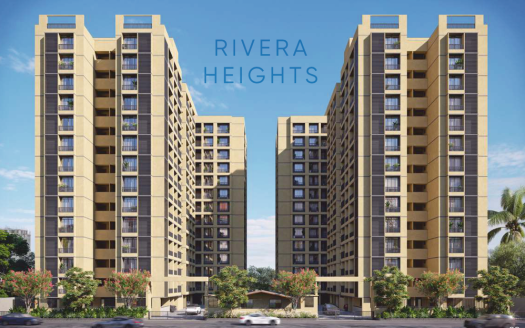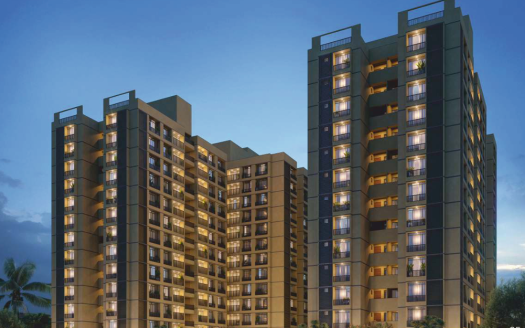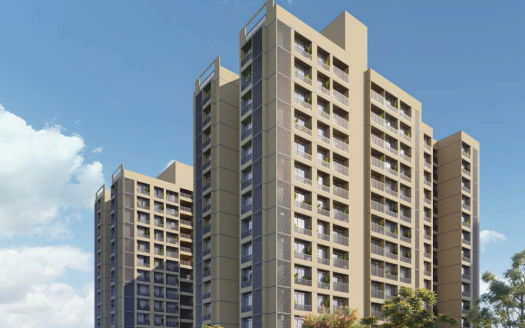Overview
- Updated On:
- June 25, 2025
- 3 Bedrooms
- 5 Bedrooms
- 3 Bathrooms
Description
Satvan Harmony – Ultra Luxurious 3 and 5 BHK Apartments, Shops and Showrooms in Gandhinagar, Gujarat
HARMONY WITH NATURE
Satvan Harmony is a place where you can luxuriate in this ambience for life. It is an epitome of elegance and absolute comfort. Utterly unique in design and truly magnificent in conception, Satvan Harmony offers a lavish lifestyle with the sophistication and level of luxury on par with very best. Satvan Harmony is offering amazing surroundings. keeping with the luxurious lifestyle concept, at Satvan Harmony feature every modern amenity you can think of. The landscaped exteriors extend into the built areas of the community blending in the greens with the greys.
PROEJCT HIGHLIGHTS :
Club class amenities
Near by Shopping Malls
Near by PDPU University
Near by Metro Station 2 minutes
Near by GIFT City 10 minutes
Near by SMVS Hospital 10 minutes
Choose your abode with supreme quality construction
At a pleasant drive of 20 mins from Ahmedabad Airport
At a pleasant drive of 15 mins from Akshardham Temple
Near by Theatre 10 minutes
Near by BAPS School 5 minutes
Near by Riverfront 10 minutes
Nestled amidst nature, Satvan Harmony presents you a pure living experience. A luxurious lifestyle and an ultimate escape from the chaos outside, Satvan Harmony is meticulously planned and beautifully crafted. Thoughtfully presented by SB Realty, these ultra luxurious 3 & 5 BHK residences are coming up in the happening, yet peaceful neighborhood of Gandhinagar. Abundance of space, superior construction & premium fittings & fixtures makes these sprawling spaces synonyms with lavishness.
SPECIFICATION :
STRUCTURE
• R.C.C. frame structure.
• Structure design as per IS code consider earthquake resistance.
WALL
• All internal walls will be finished with mala plster & putty.
• All external wall be finished with double coat mala plaster with texture finish.
PLUMBING
• Concealed plumbing with premium quality pipes and fittings.
• For continuous water supply, a common borewell.
KITCHEN
• Ready to use granite finished platform with SS sink, Designer glazed tiles with dado up to beam level and also below the platform.
• Electrical point for microwave and mixer.
• Plumbing and electrical provisions for water purifier & washing machine, granite self in store room.
FLOOR FINISH
• Premium quality vitrified tiles in drawing, dining, kitchen & all bedrooms.
DOORS & WINDOWS
• Decorative wooden polished main entrance door with premium fitting and fixtures. All other doors are flush doors.
• Fully/Glazed aluminum windows with stone revile.
ELECTRIFICATION
• Concealed copper flexible wiring with adequate number of electrical points & branded modular switches.
• TV point in drawing room & TV & AC points all bedrooms.
• Centralized distribution board with MCB & ELCB for safety protection.
TOILETS
• Full covered elegant designed toilets with designer tiles and colour coordinated sanitary ware.
TERRACE
• Open terrace finished with suitable water proofing & china – mosaic flooring for heat reflection.
FIRE
• Government approved fire safety system.
Book Now : Satvan Harmony – Ultra Luxurious 3 and 5 BHK Apartments, Shops and Showrooms in Gandhinagar, Gujarat
Rental Income Calculator
This is rent calculator for help investor to calculate rental income. Lets Calculate how much you earn if you buy property in this project and rent it out for many years.
Project : Satvan Harmony – Ultra Luxurious 3 and 5 BHK Apartments, Shops and Showrooms
Property ROI calculator
Summary
- Loan Amount
- Monthly EMI
- Total EMI Amount
- Total Invested
- Total Rental Income
- Save From Rent
- Total Property Value
- Net Profit
- 0.00
- 0.00
- 0.00
- 0.00
- 0.00
- 0.00
- 0.00
- 0.00


