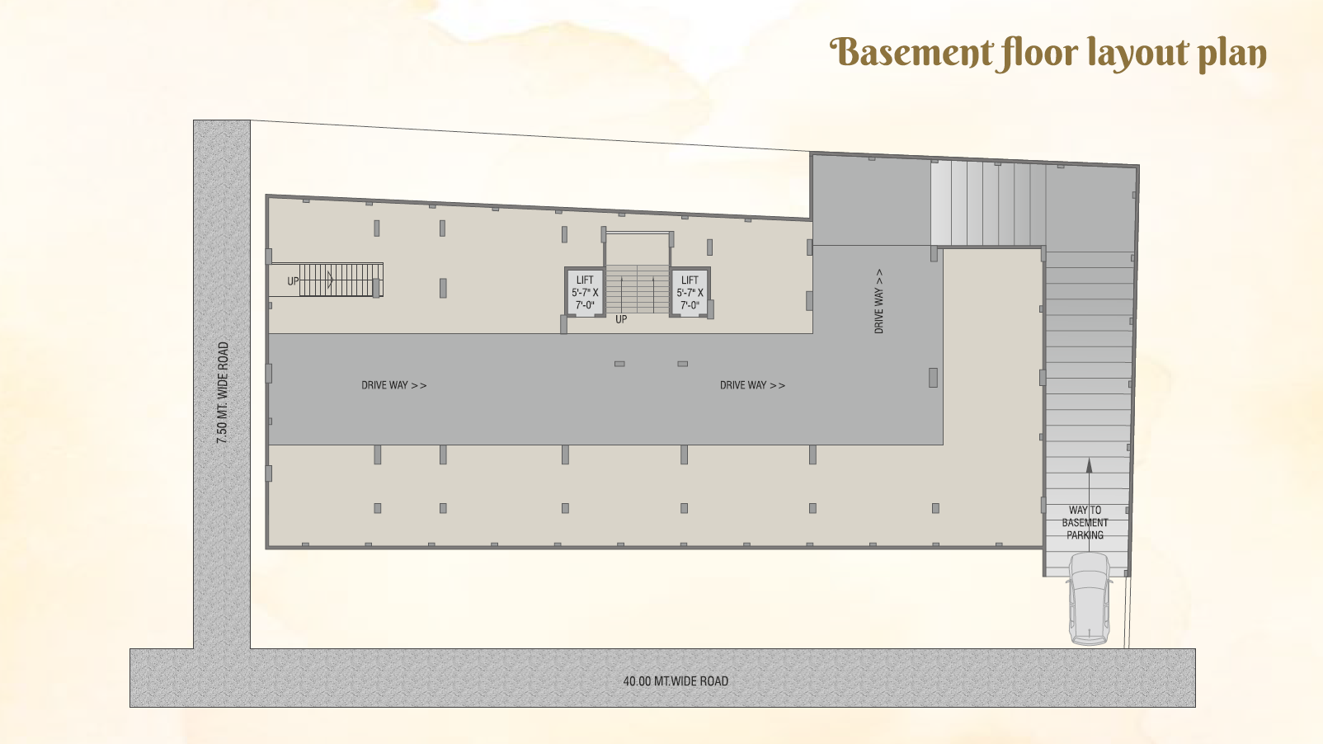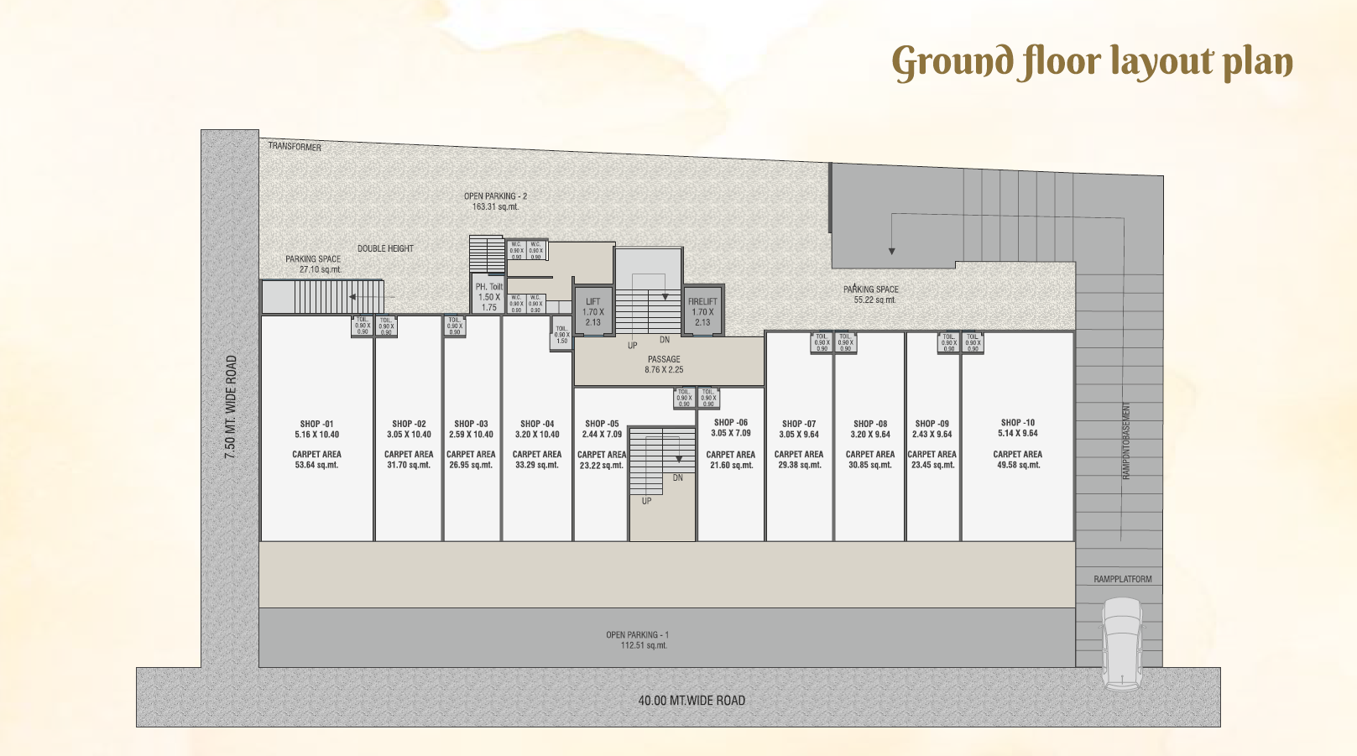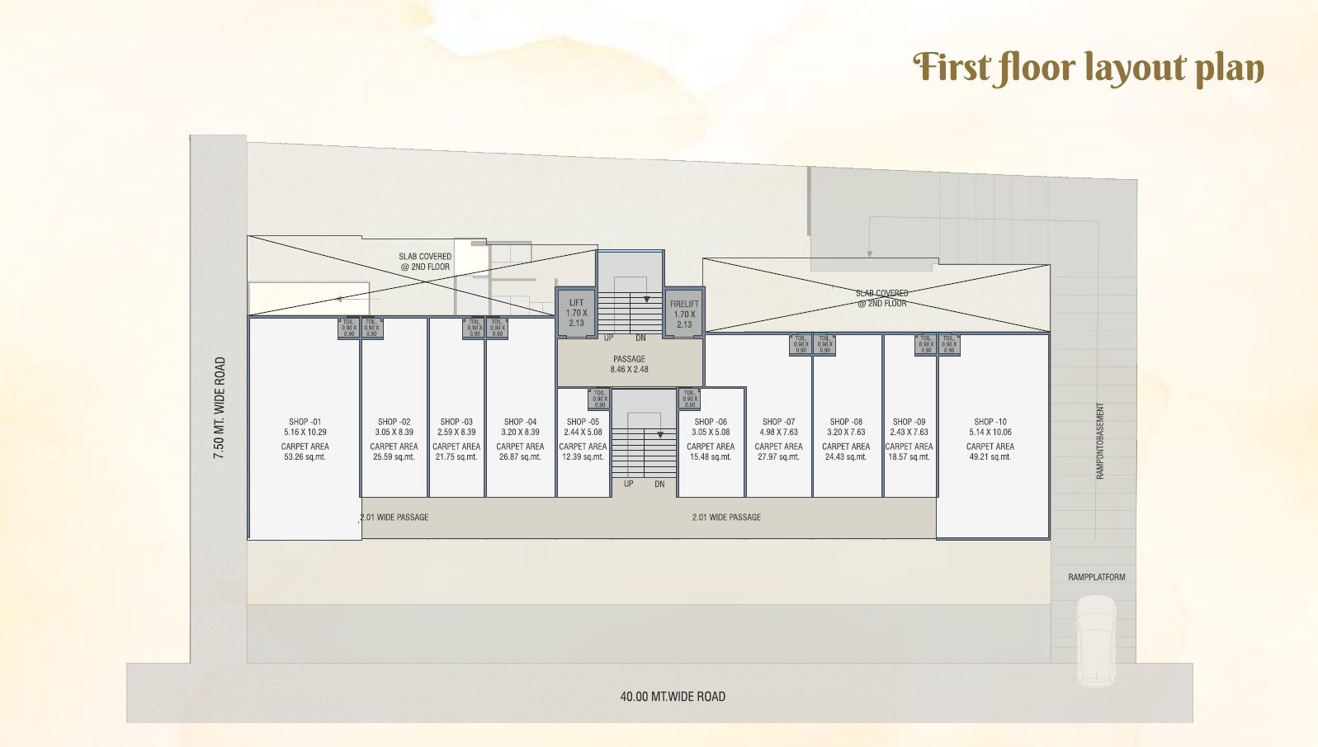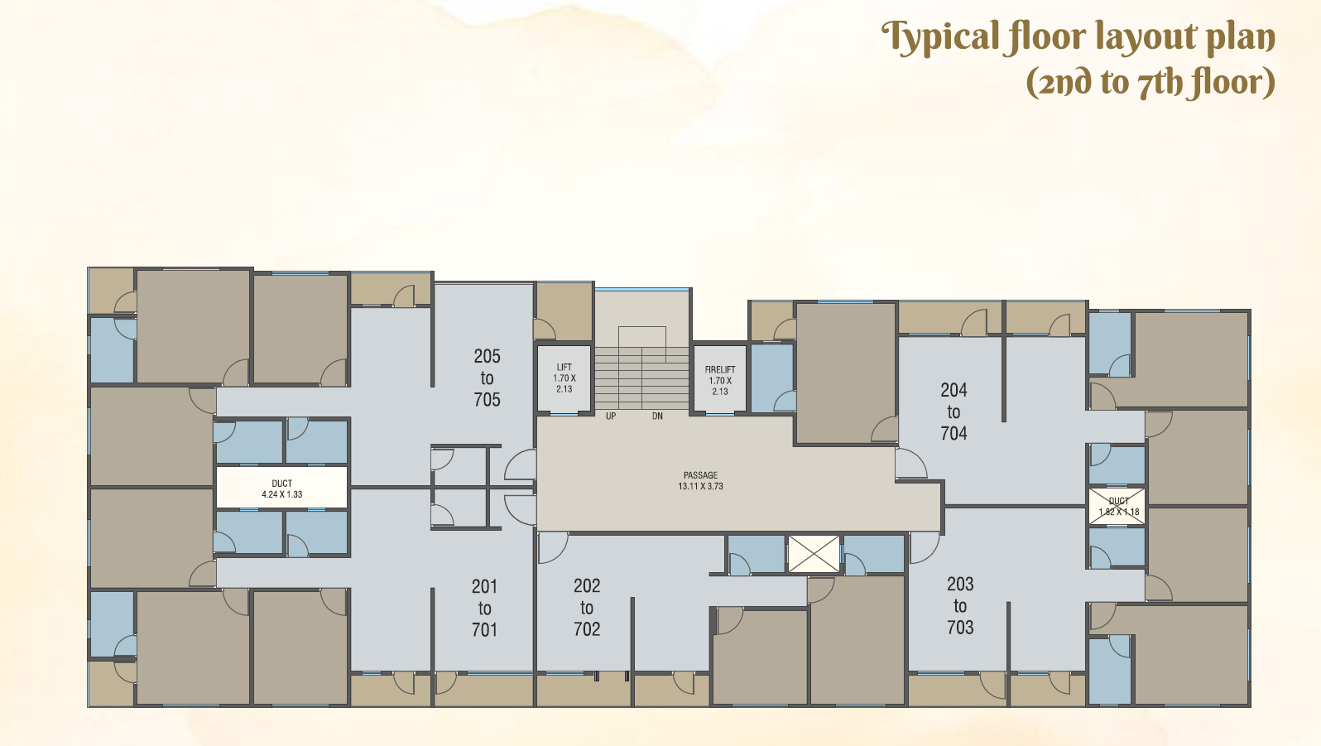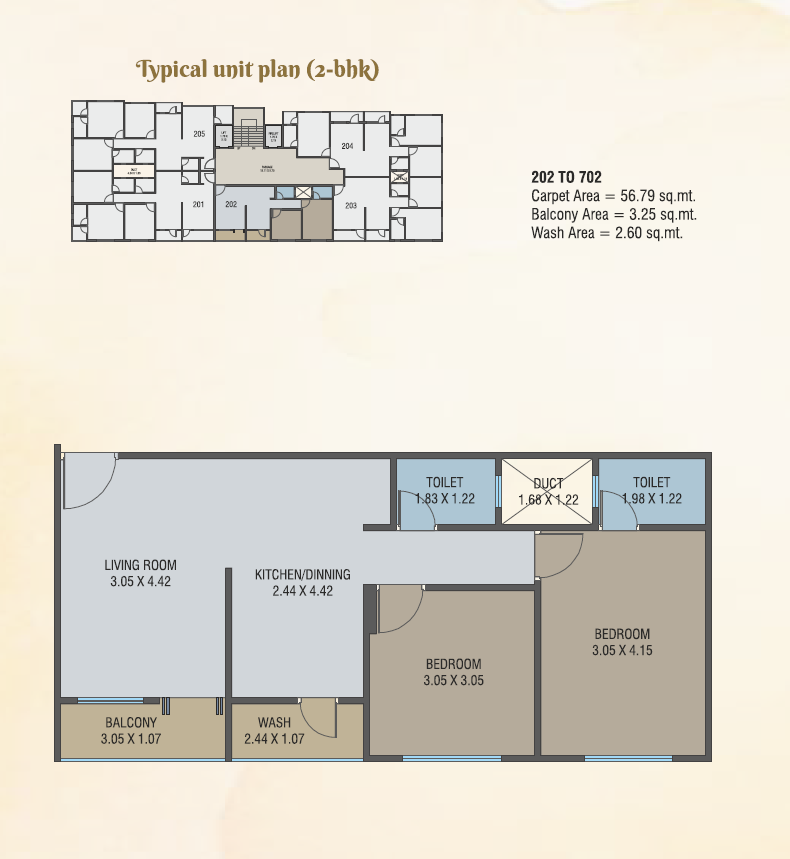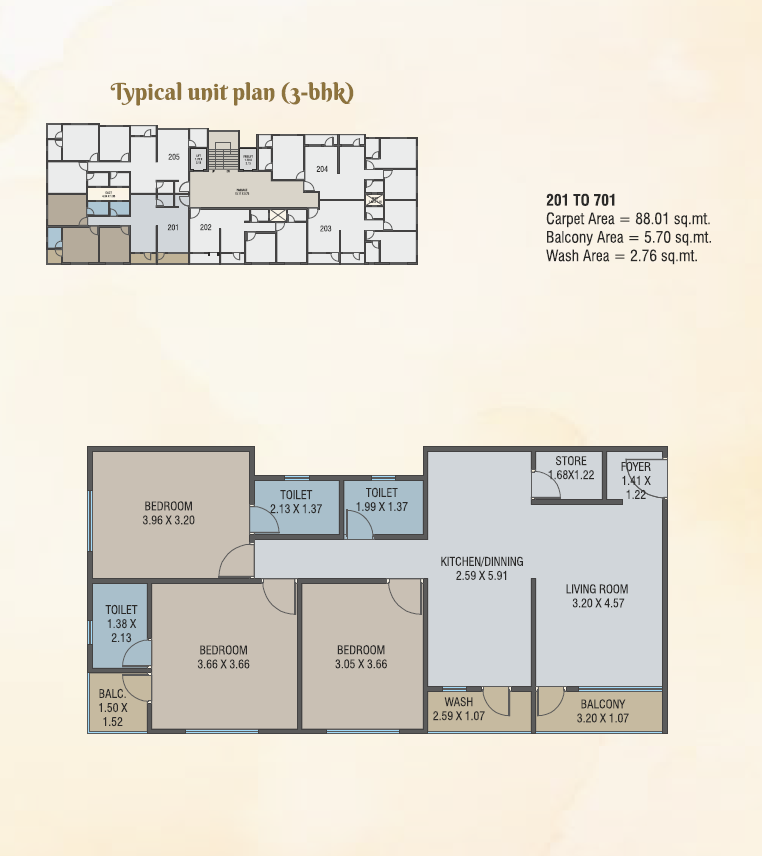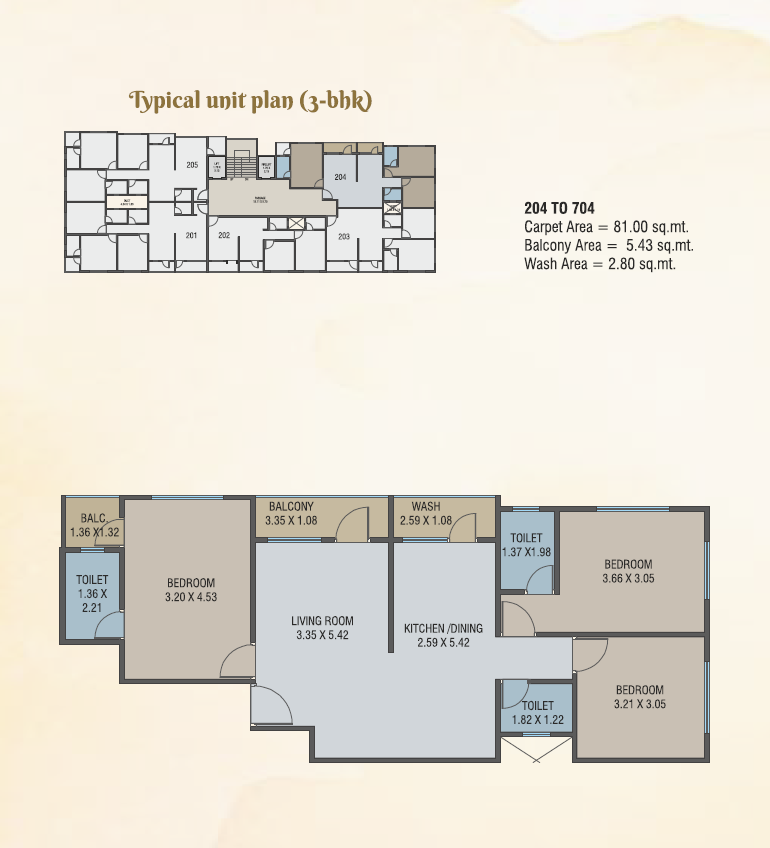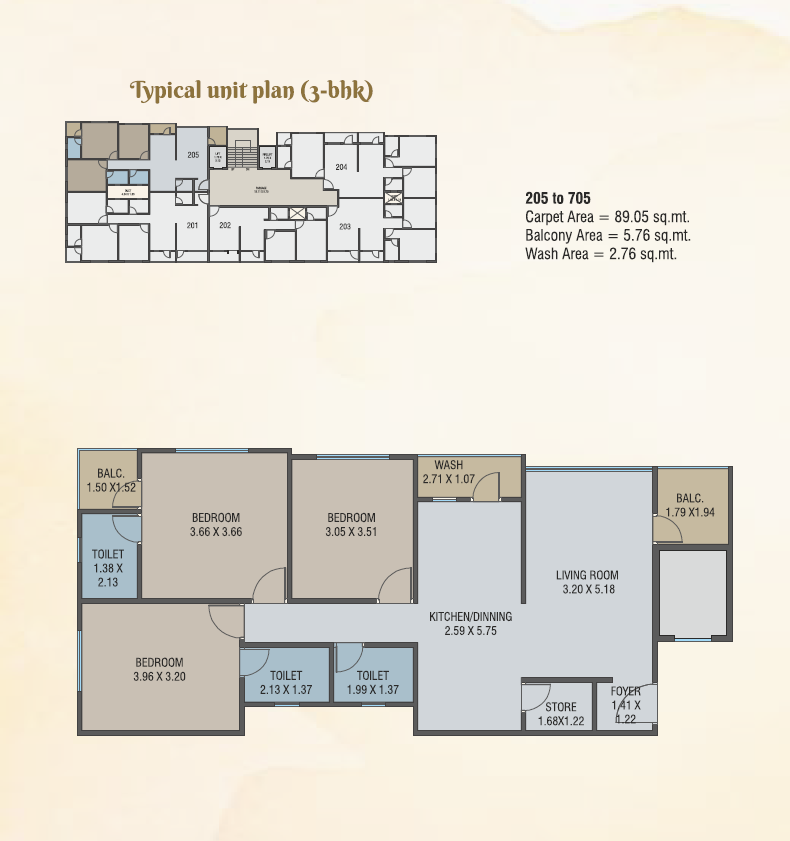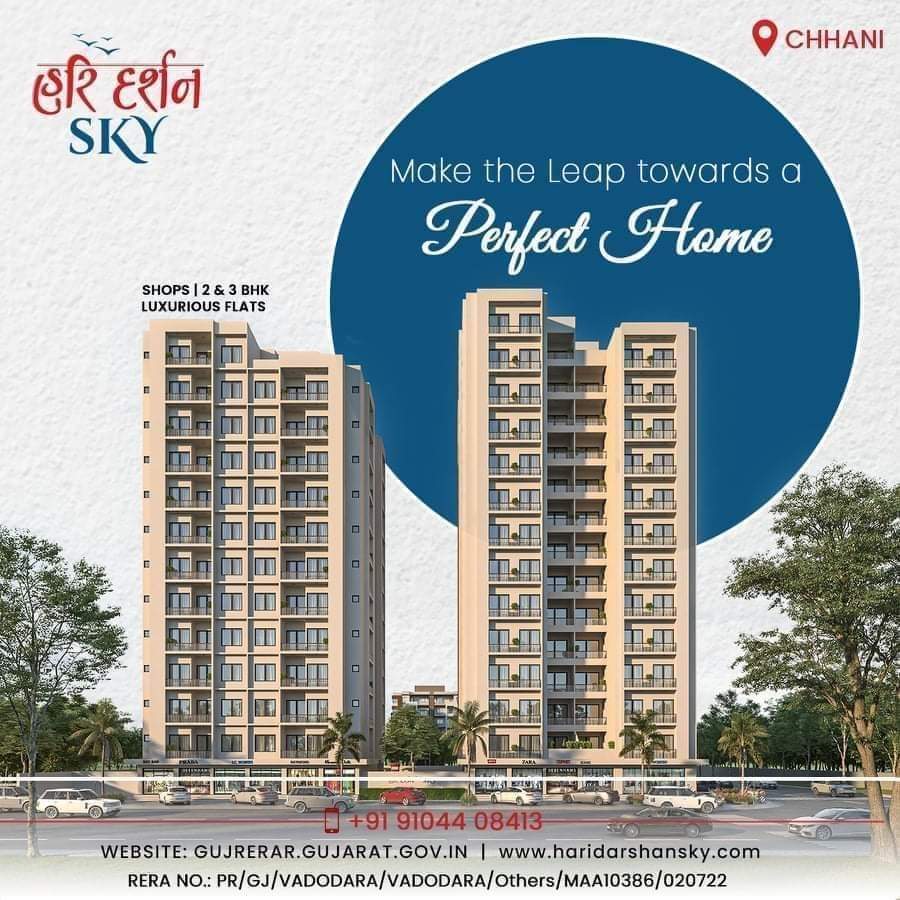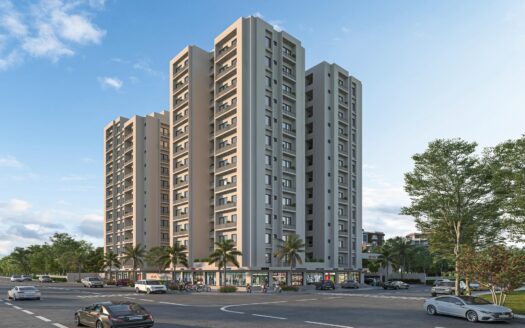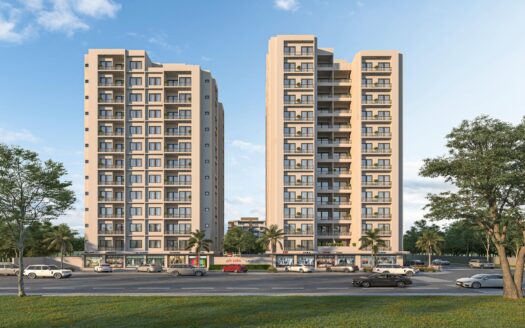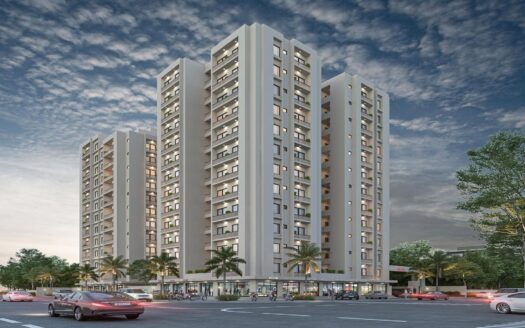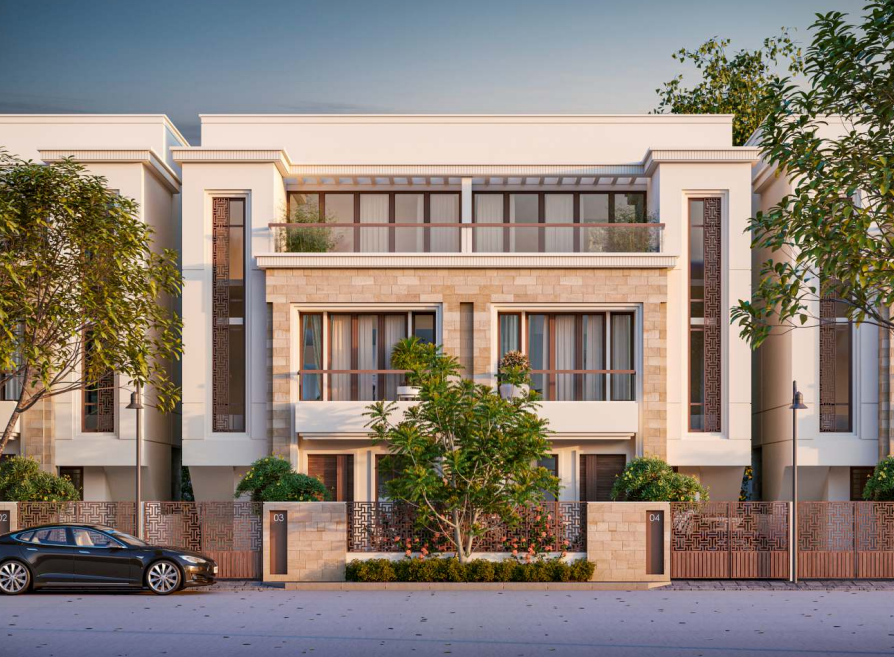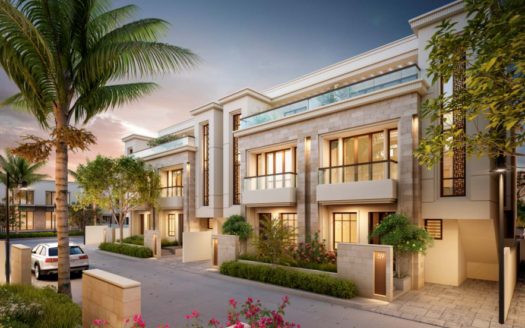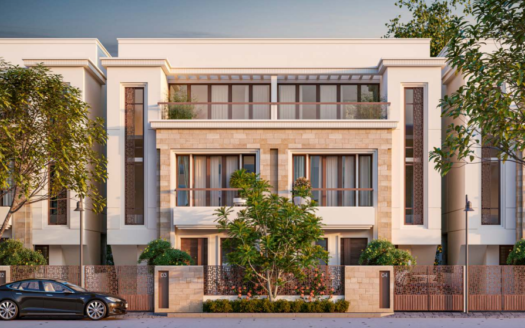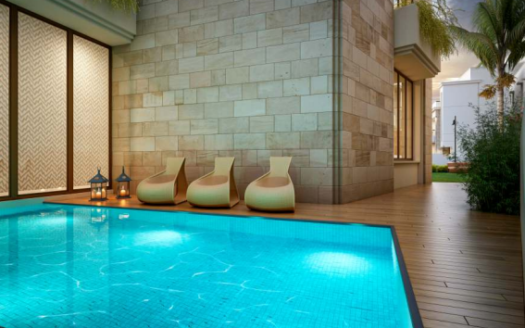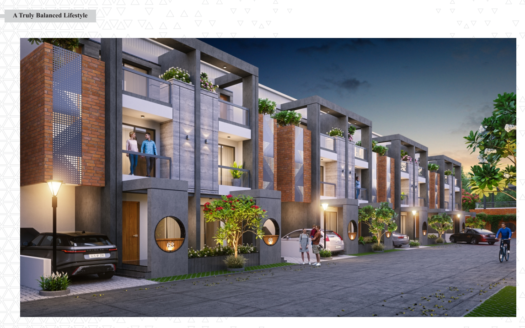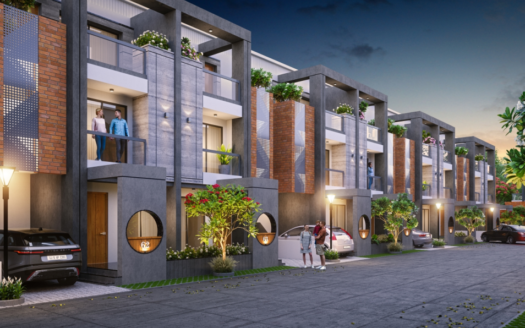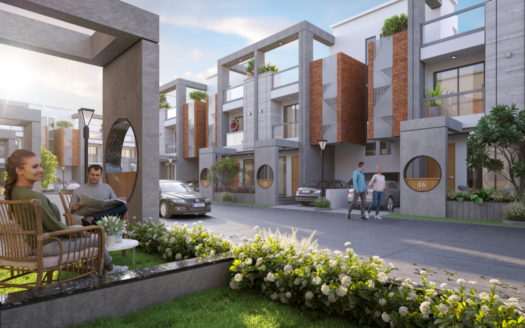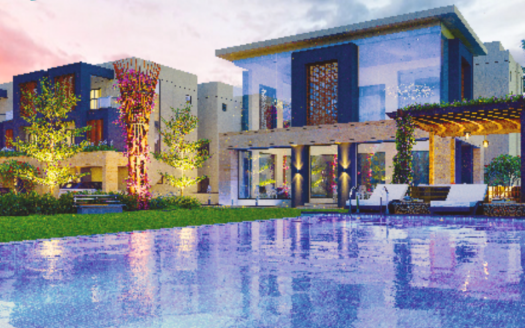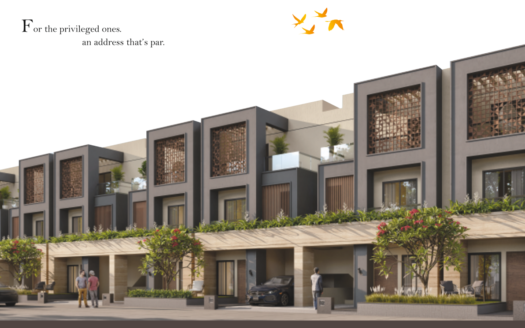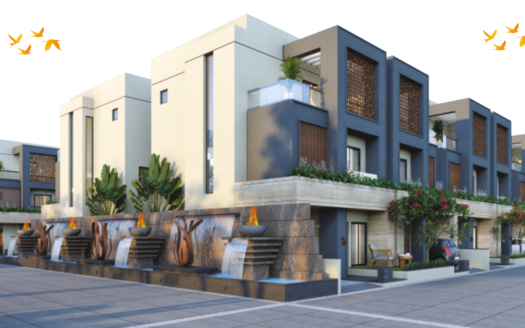Overview
- Updated On:
- December 18, 2024
- 2 Bedrooms
- 3 Bedrooms
- 1 Bathrooms
- 611 ft2
Description
Shantikunj – 2 and 3 BHK Luxurious Flats, Shops and Showrooms in Vadodara
CARPET SIZE :
2 BHK Unit Plan 202 to 702 : 611.28 Sq. Ft.
2 BHK Unit Plan 203 to 703 : 661.01 Sq. Ft.
3 BHK Unit Plan 201 to 701 : 947.33 Sq. Ft.
3 BHK Unit Plan 204 to 704 : 871.77 Sq. Ft.
3 BHK Unit Plan 205 to 705 : 958.52 Sq. Ft.
Specifications….
Structure:
Earthquake Resistant RCC Frame Structure and AAC Blocks for the Walls
Flooring:
Vitrified Tile Flooring in Entrance Lounge and Passages Vitrified Tile Flooring In Living, Dining, Kitchen & Bed Rooms
Internal Walls:
Internal wall Putty with distemper Paint finish
Electrical:
Modular Switches Provision of Electrical Points at Concenient Locations Concealed Wring
Plumbing & Sanitary Fixtures:
Good quality CP Fittings and Sanitryware in Toilets and Kitchen
Fire:
Fire Hydtant system with fire tank
Doors:
Main Door with Laminate Finish, Alluminium Sliding Shutters for Windows
Safe & Convenient:
CCTV Surveillance at Common Areas, Power Backup for Common Areas and Lifts, Fire Fighting Equipment
Kitchen:
Ceramic Tiles dado up to 2 Feet above Kitchen Platform, Granite Platform with SS Sink
Shops & Showroom:
Vitrified tiles, Attached Toilet with tile dedo, C.P. Fitting and Sanitary were, Wall putti with distemper paint and front Rolling Shutters
Book Now : Shantikunj – 2 and 3 BHK Luxurious Flats, Shops and Showrooms in Vadodara
Rental Income Calculator
This is rent calculator for help investor to calculate rental income. Lets Calculate how much you earn if you buy property in this project and rent it out for many years.
Project : Shantikunj – 2 and 3 BHK Luxurious Flats, Shops and Showrooms
Property ROI calculator
Summary
- Loan Amount
- Monthly EMI
- Total EMI Amount
- Total Invested
- Total Rental Income
- Save From Rent
- Total Property Value
- Net Profit
- 0.00
- 0.00
- 0.00
- 0.00
- 0.00
- 0.00
- 0.00
- 0.00


