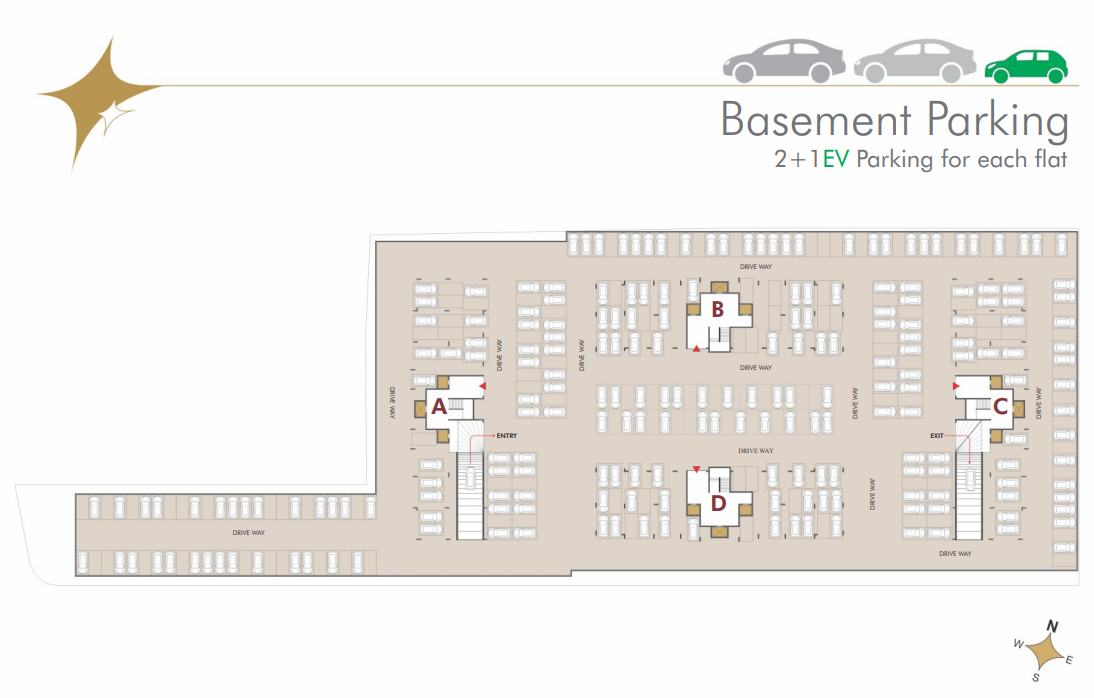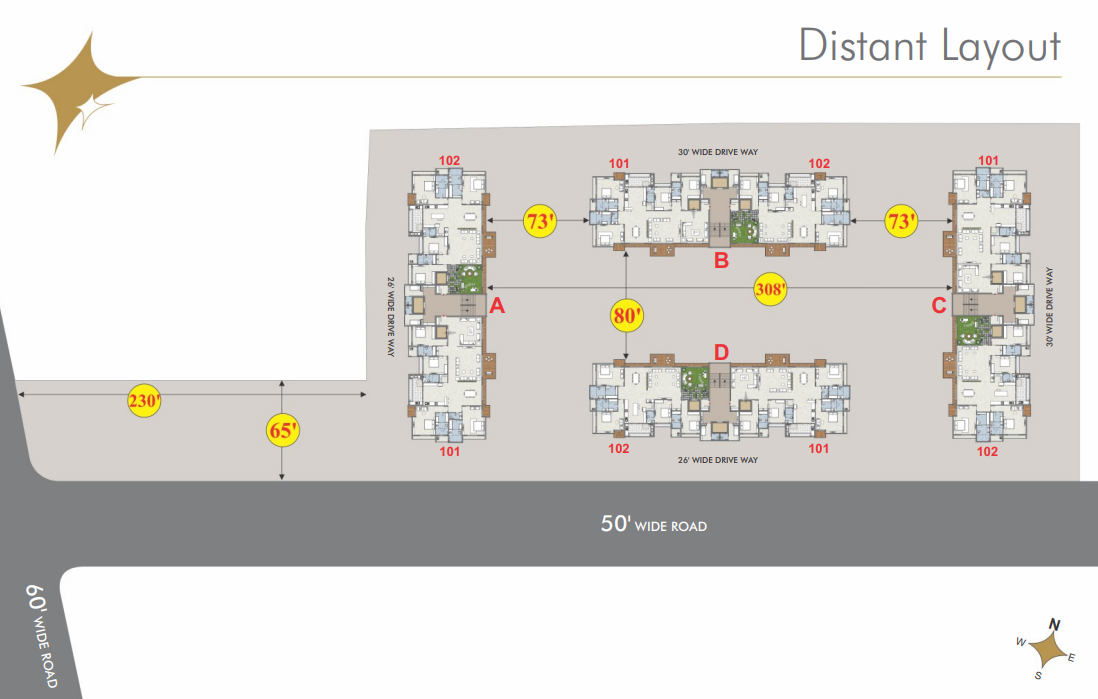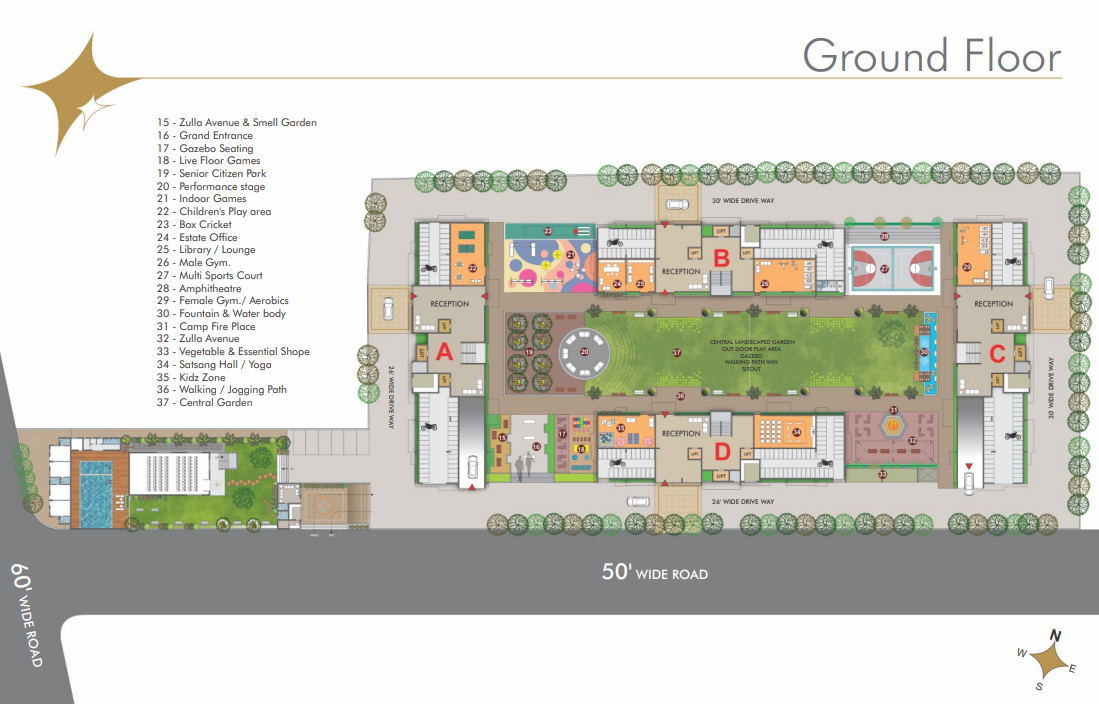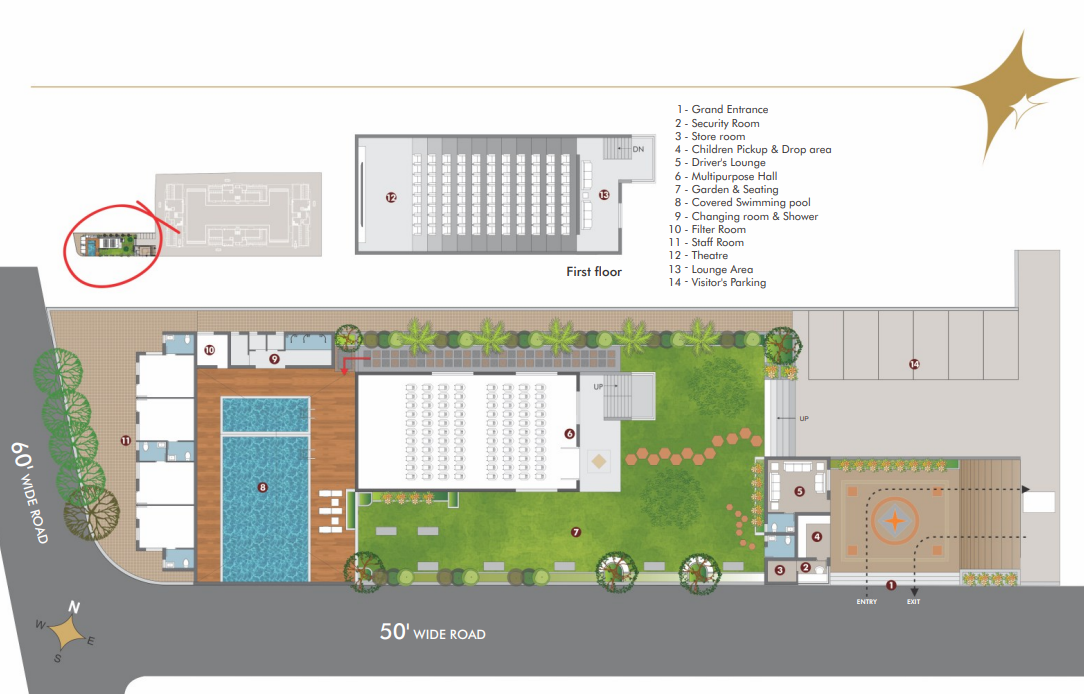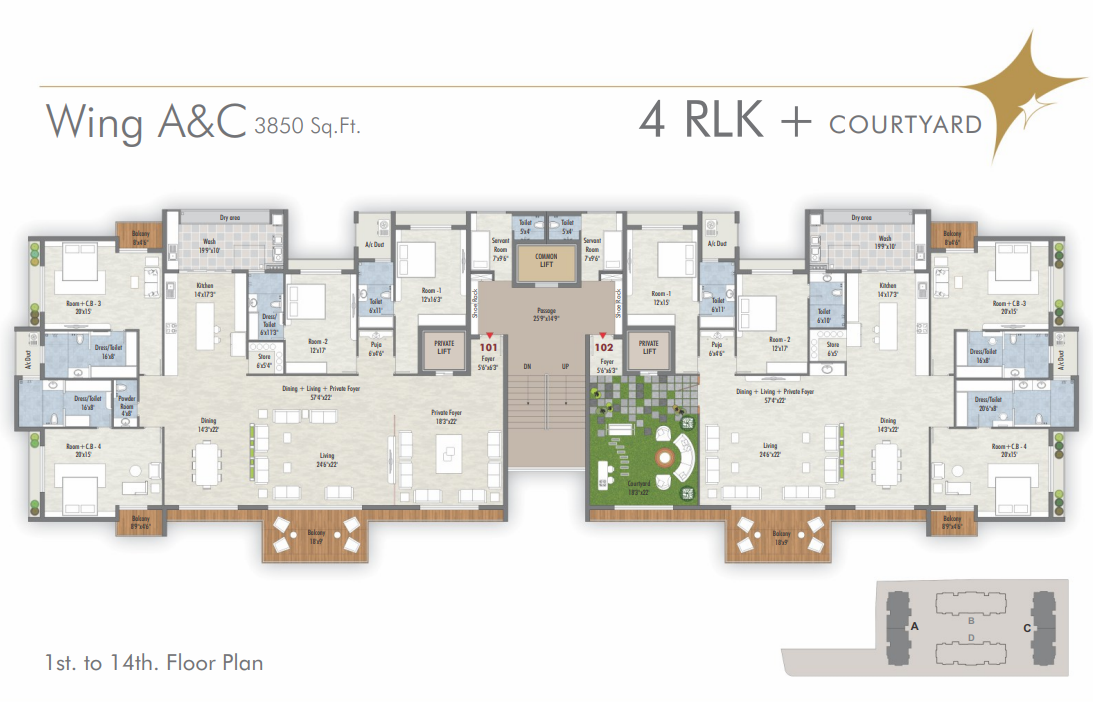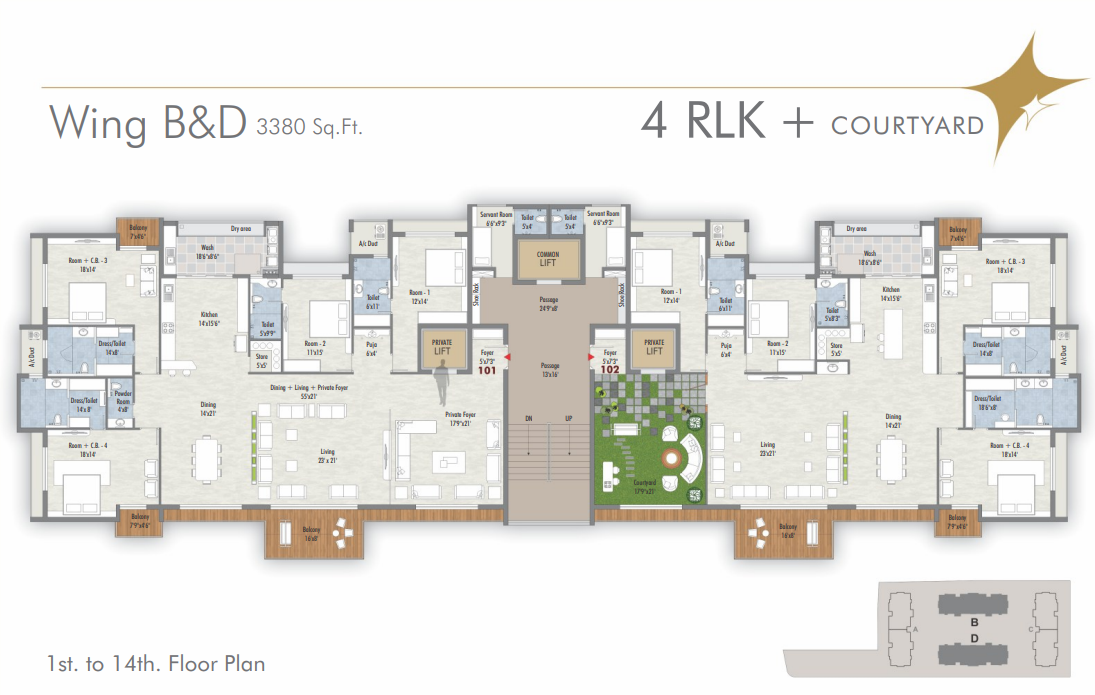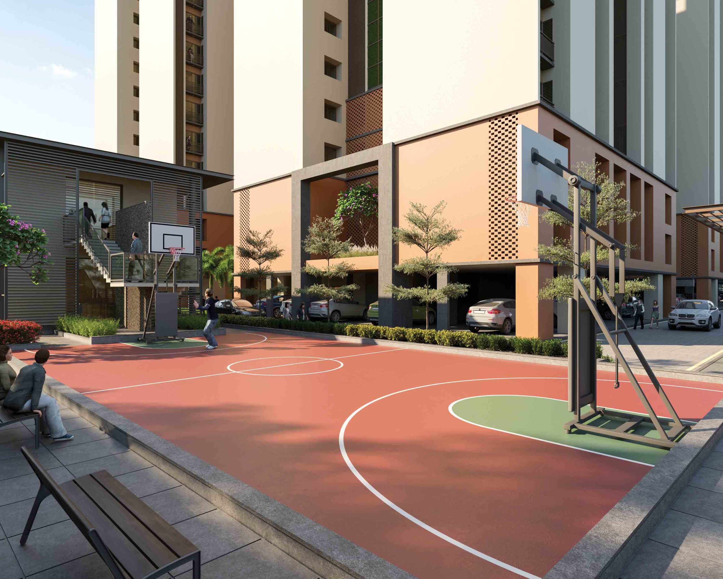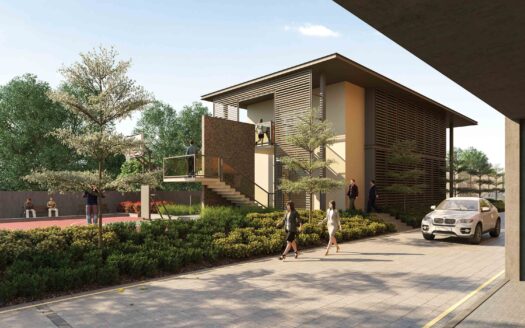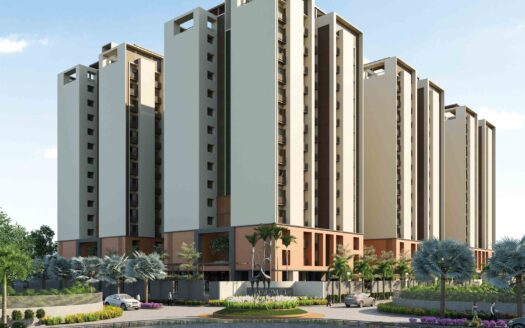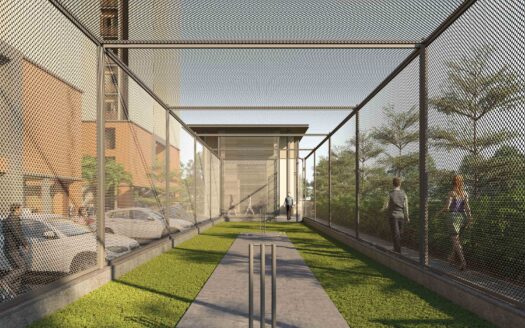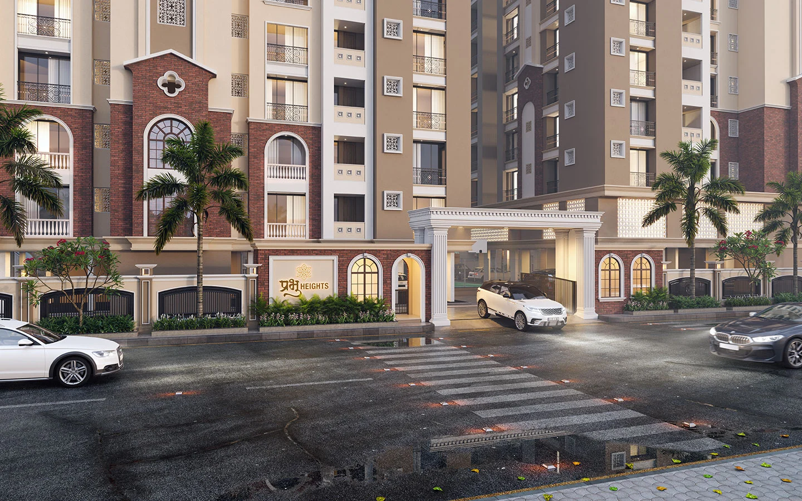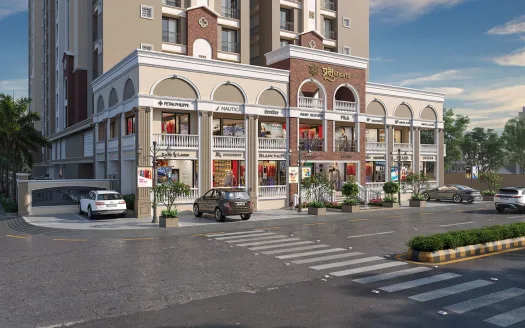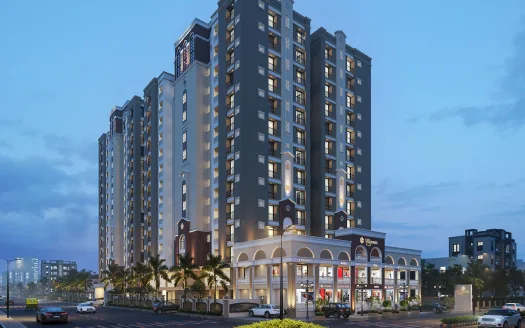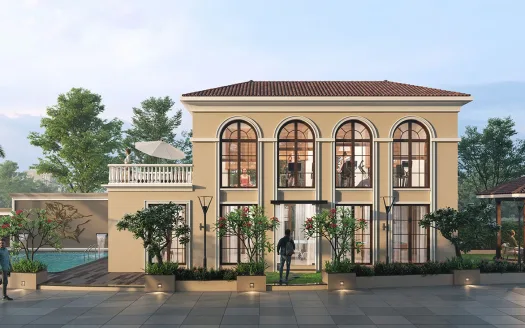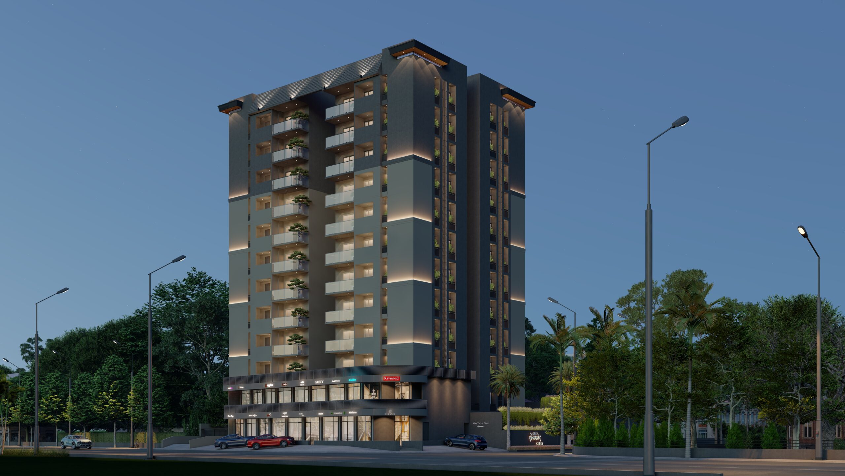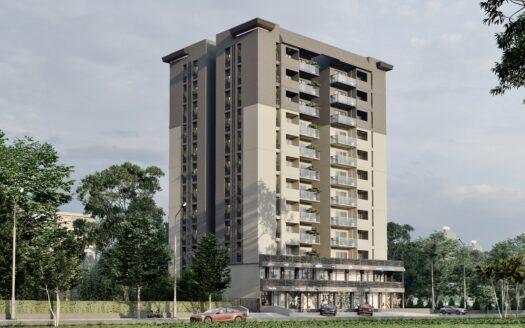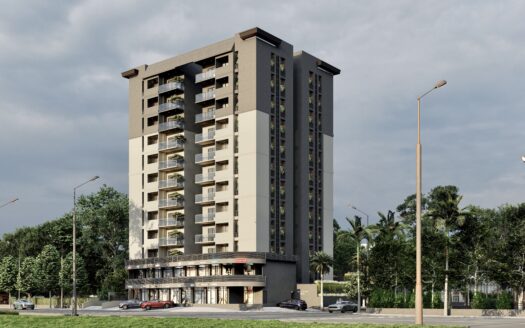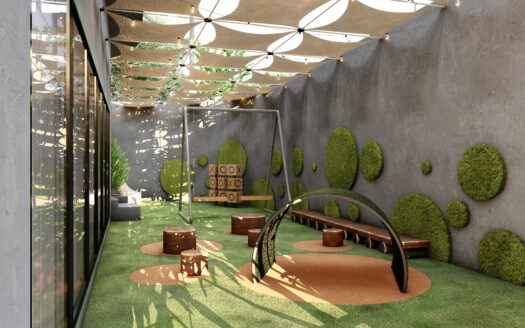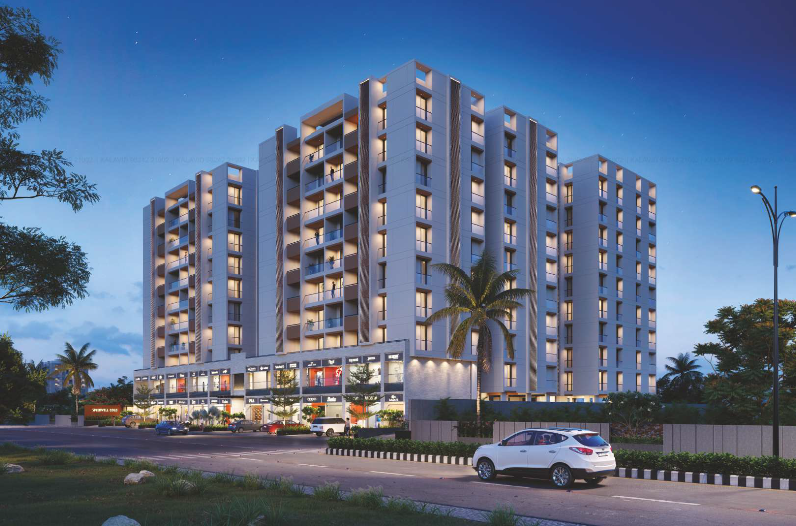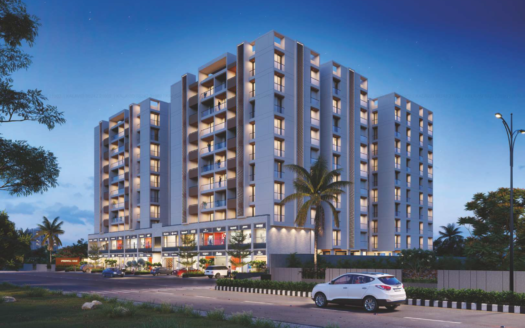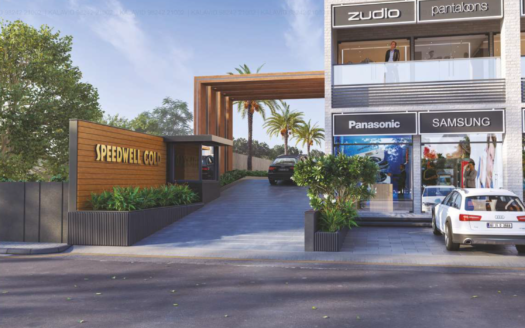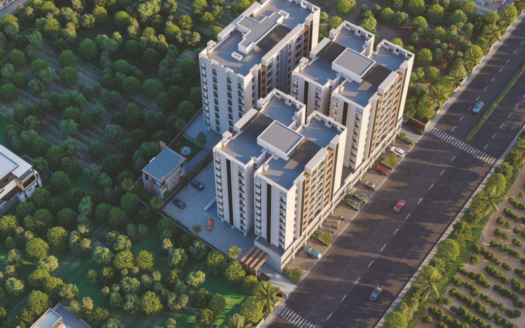Overview
- Updated On:
- December 22, 2024
- 4 Bedrooms
- 4 Bathrooms
Description
SHILPAN VEGA – 4 RLK + COURTYARD
Carpet Size : 3380 & 3850 sq.ft.
- Vega offers not only great homes, but also a better life. With practically designed floor plans and luxurious amenities, Vega is meticulously crafted to offer a complete satisfying life experience.
- Central Garden has been thoughtfully designed for a vital sunlight and friendly atmosphere.
- With stylish communal areas created exclusively for residents, Vega is the perfect place for ideal living
- Welcome to a place where an extraordinary life. and a vibrant lifestyle is wrapped with comfort and happiness.
FEATURES :
- Located in Mota Mava area on ring road aproch
- Peacefully living as site is located bit off-Road
- 14 Floors wings offering Distant views
- Allotted Car parking in Basement
- 2-Parking Free, 1-Paid Parking for EV
- Soften Water Supply To all Flats
- Fire Hydrant System as per Approved Standards.
Rental Income Calculator
This is rent calculator for help investor to calculate rental income. Lets Calculate how much you earn if you buy property in this project and rent it out for many years.
Project : SHILPAN VEGA – 4 RLK + COURTYARD
Property ROI calculator
Summary
- Loan Amount
- Monthly EMI
- Total EMI Amount
- Total Invested
- Total Rental Income
- Save From Rent
- Total Property Value
- Net Profit
- 0.00
- 0.00
- 0.00
- 0.00
- 0.00
- 0.00
- 0.00
- 0.00


