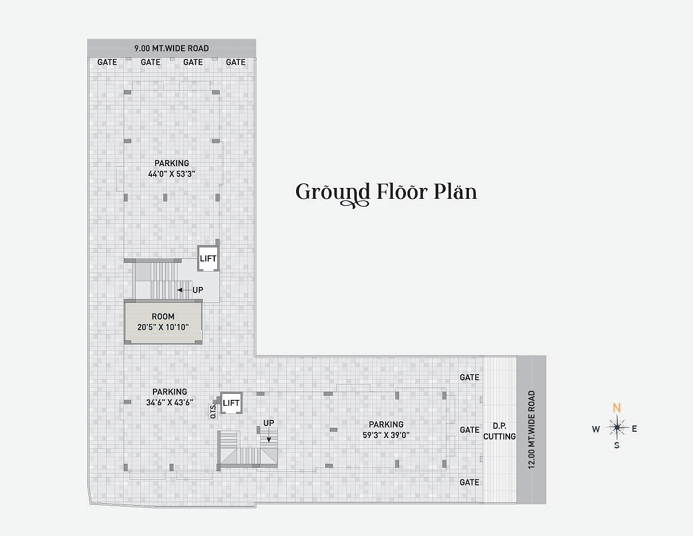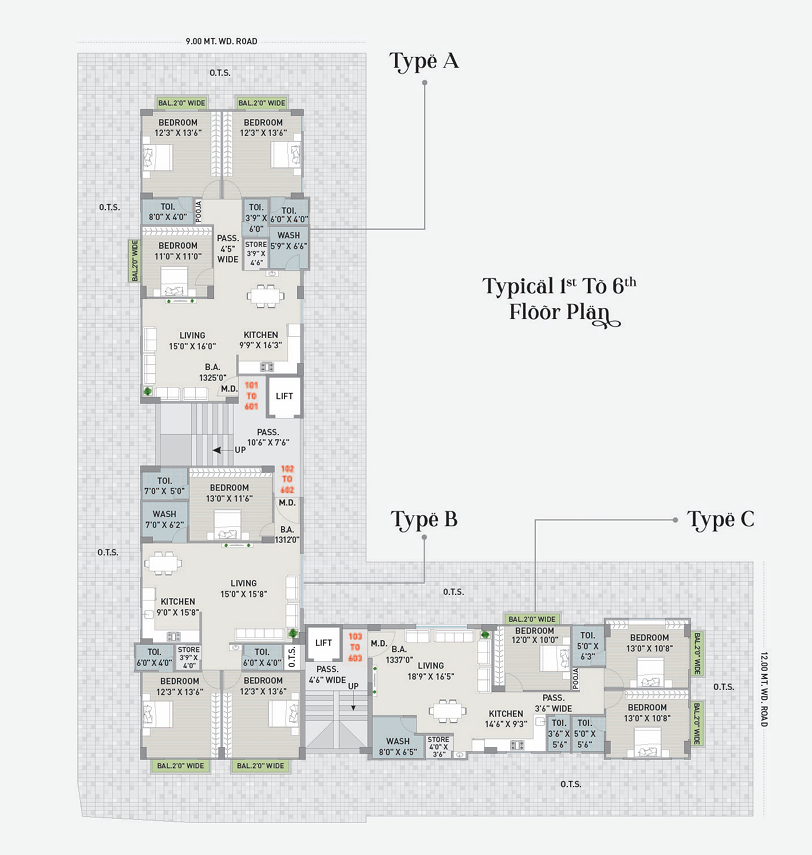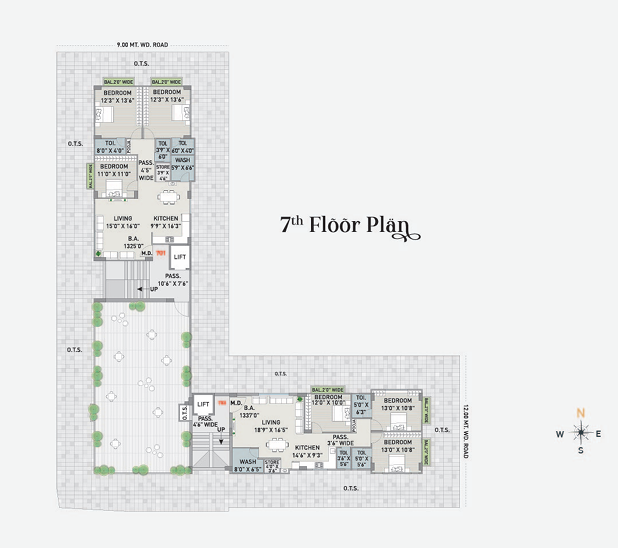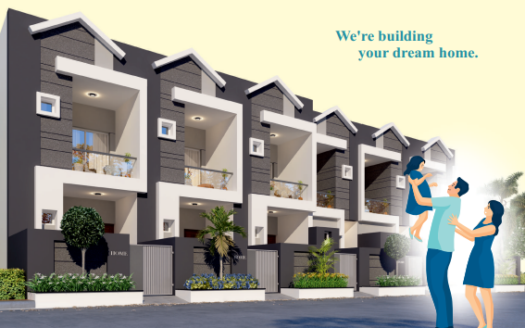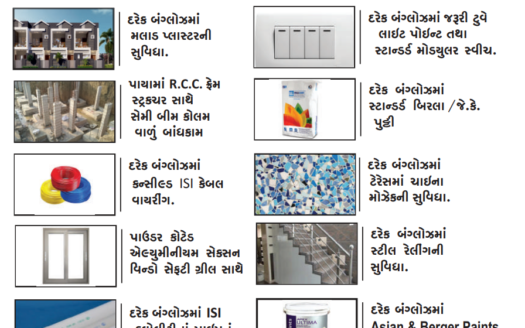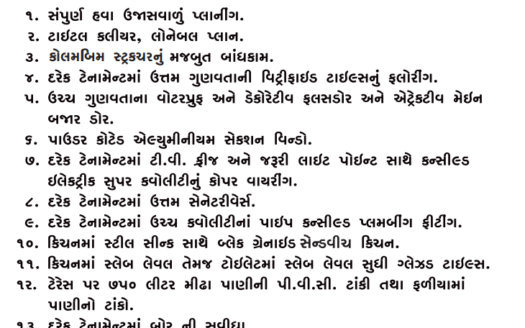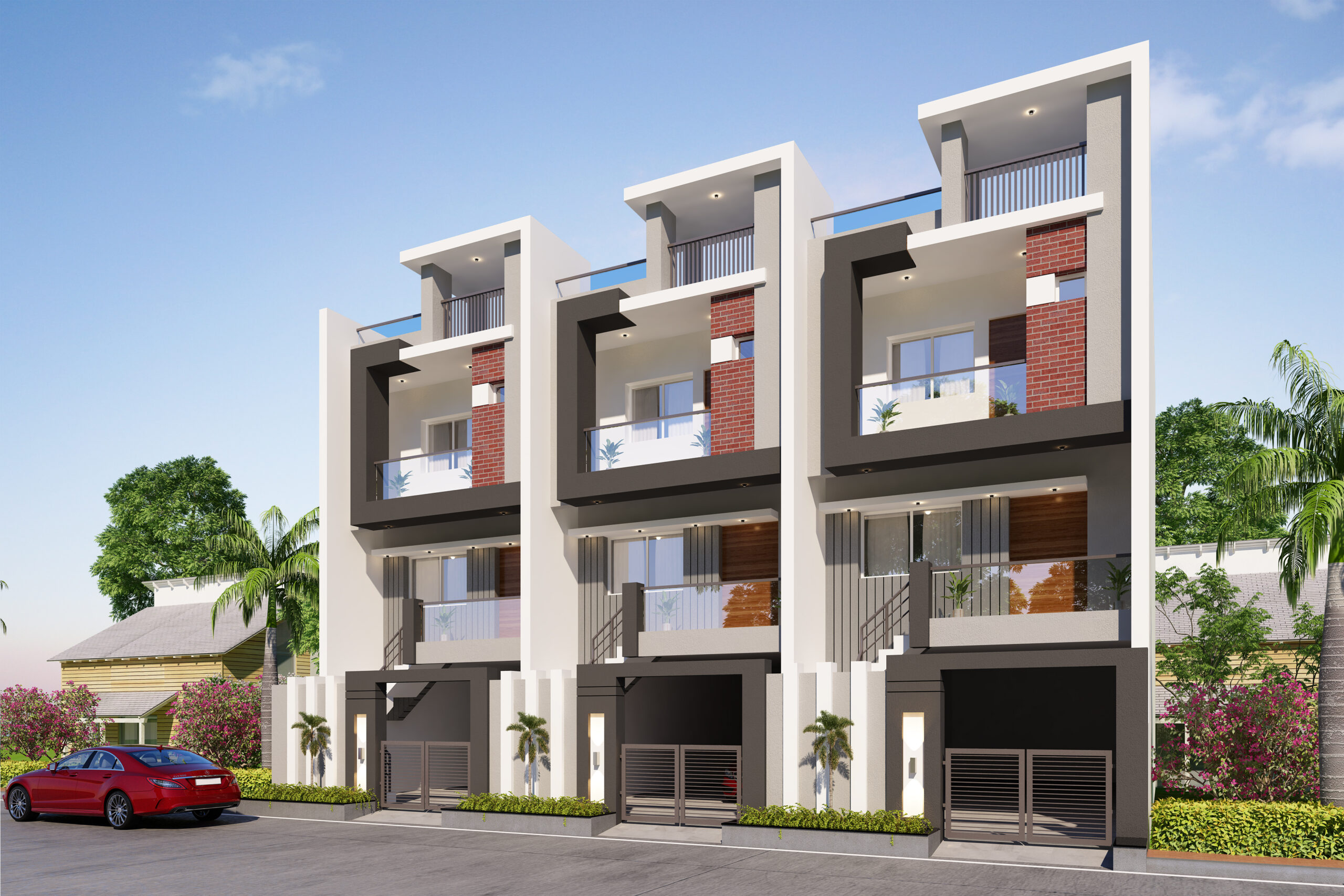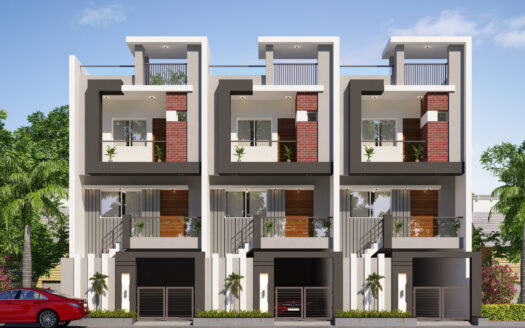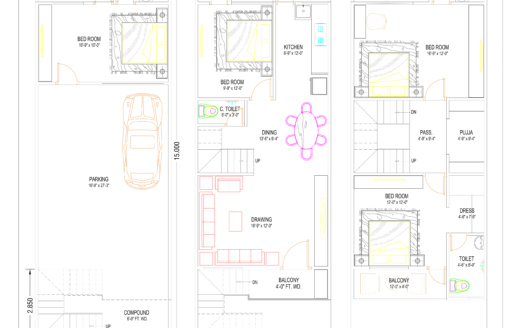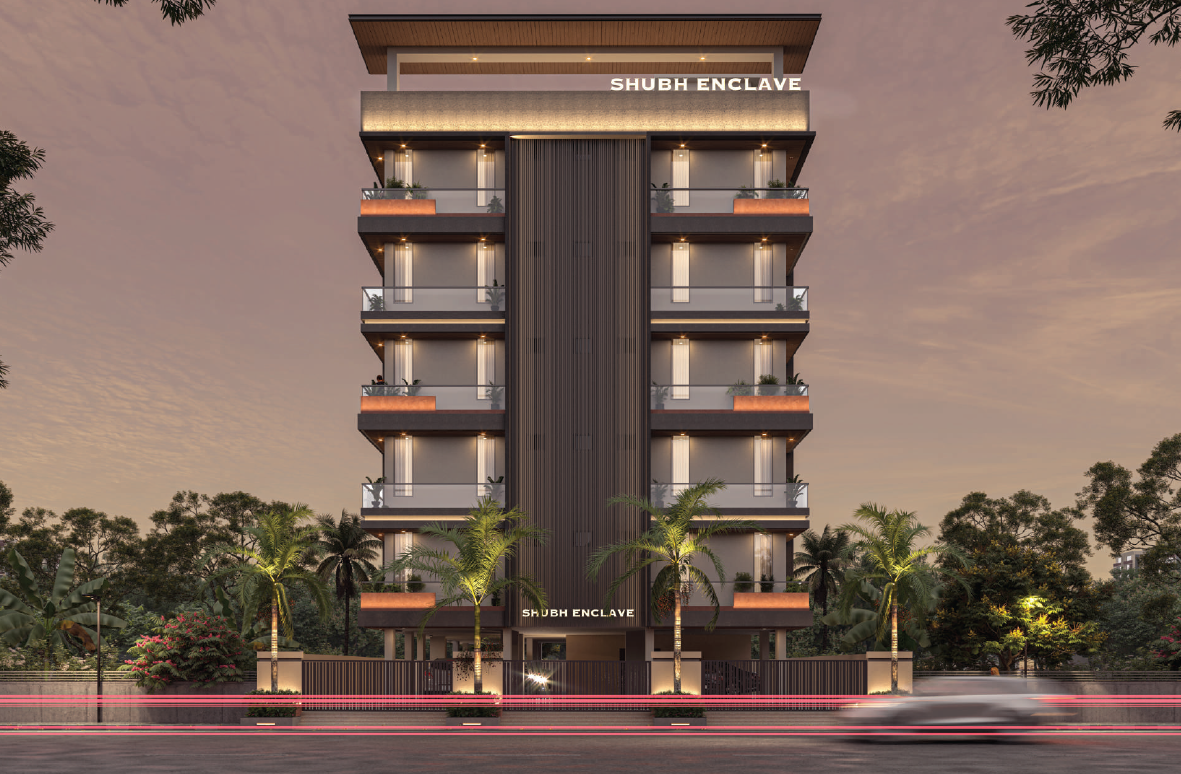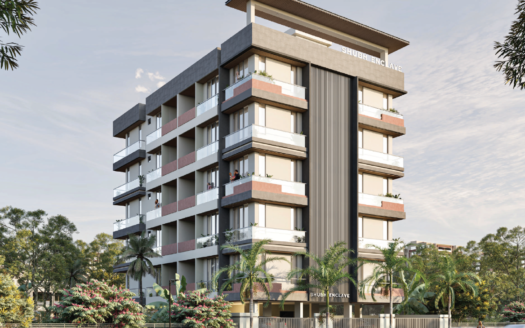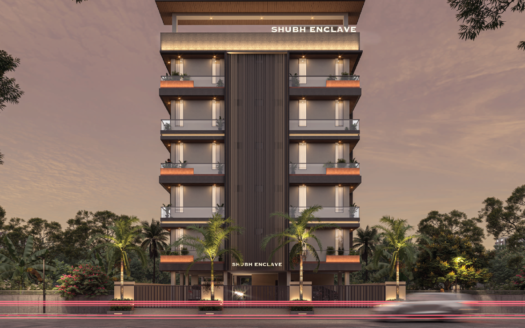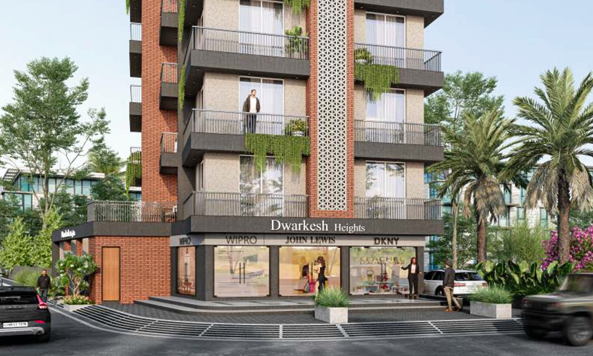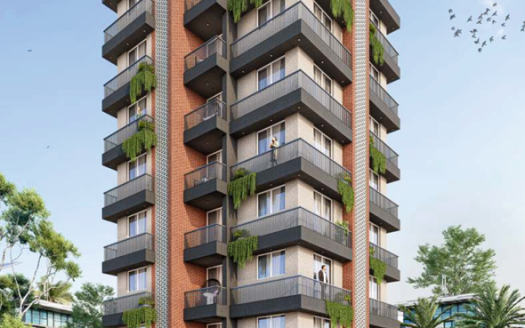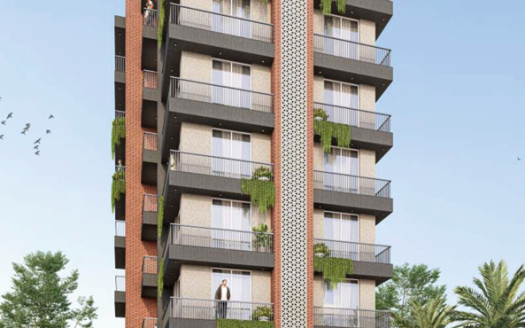Overview
- Updated On:
- June 24, 2025
- 3 Bedrooms
- 3 Bathrooms
Description
Shreeraj Heights – Luxurious 3 BHK Flats in Jamnagar
About Project
Any completed residential project is considered complete only when the most important aspect is fulfilled, which is the planned planning. Moka’s location and amenities that make life easier and here is everything that people dream of. Apart from this, the peaceful environment surrounded by nature makes Sriraj Heights one of the unique heights of choice.
Exceptionally Phenomenal
Spacious foyer, community hall. From kid’s play area, auto door lit to solar, you will find amenities at Shreeraj Heights that can be said to be of a higher standard than the 3 BHK segment.
AMENITIES :
- Entrance Foyer
- CCTV Camera
- Solar
- Common Lift
- Gas Connection
- A.C. Drainage System
- Loanable Title Clear
- Fire Fighting System
- Common Bore
- Conference Office
- Online UPS System
- Electricity Room
- Terrace Garden
- Ground Floor Parking 16 FT. Height
SPECIFICAION :
Flooring
• Living, Dining, Kitchen – 800×800 Double Size Vitrified Tiles/Slab Tiles. Balcony, Wash – Rustic Tiles/Stone, Kota.
Drawing Room
• 800×800 Double Glazed Vitrified.
Walls
• Bricks Masonry & lapi Finish.
Windows
• High Performance Aluminium Section/Provision For Mosquito Net.
• Granite/Composite Window Sills.
Colours
• Internal – Putty Finish On Wall External-100% Water Resistance.
Bathroom
• Wall – Decorative Glazed Tiles.
• Plumbing – Branded Concealed Bath Fittings With 4 Way Branded Diverter.
Lift
• 2 High Speed With S.S. Mirror Finishing Auto Door Passenger & 1 High Speed Auto Door Strecher Elevator.
Fire Safety
• System With All Fire Hydrant System With All Safety & NOC.
Master Bedroom
• 800×800 Double Glazed Vitrified & Provision For A.C Point & TV. Point.
Other Bedroom
• 800×800 Double Glazed Vitrified.
Railing
• S.S. Railing, Gallery With Glass.
Door
• Main Door-Design of Main Door With Digital Lock & Plain Flush Door in Wash.
• No Internal Doors Should Be Provided.
Plumbing Fittings
• Astral Pipe Solar Piping Plumber Or Equivalent. & P.V.C. Pipes for soll and waste system.
Kitchen Storage Wash Yard
• Platform-Natural Granite/Glass White With (Quartz Sink/SS Sink). Tile Decorative Prime Sized Vitrified Tiles.
Toilet
• Designer Glaze Tiles Up To Slab Level & Sanitary Fitting Of Standard Company With Wall hang Type Toilet
Passage
• Design As Per Architect
Rental Income Calculator
This is rent calculator for help investor to calculate rental income. Lets Calculate how much you earn if you buy property in this project and rent it out for many years.
Project : Shreeraj Heights – Luxurious 3 BHK Flats
Property ROI calculator
Summary
- Loan Amount
- Monthly EMI
- Total EMI Amount
- Total Invested
- Total Rental Income
- Save From Rent
- Total Property Value
- Net Profit
- 0.00
- 0.00
- 0.00
- 0.00
- 0.00
- 0.00
- 0.00
- 0.00


