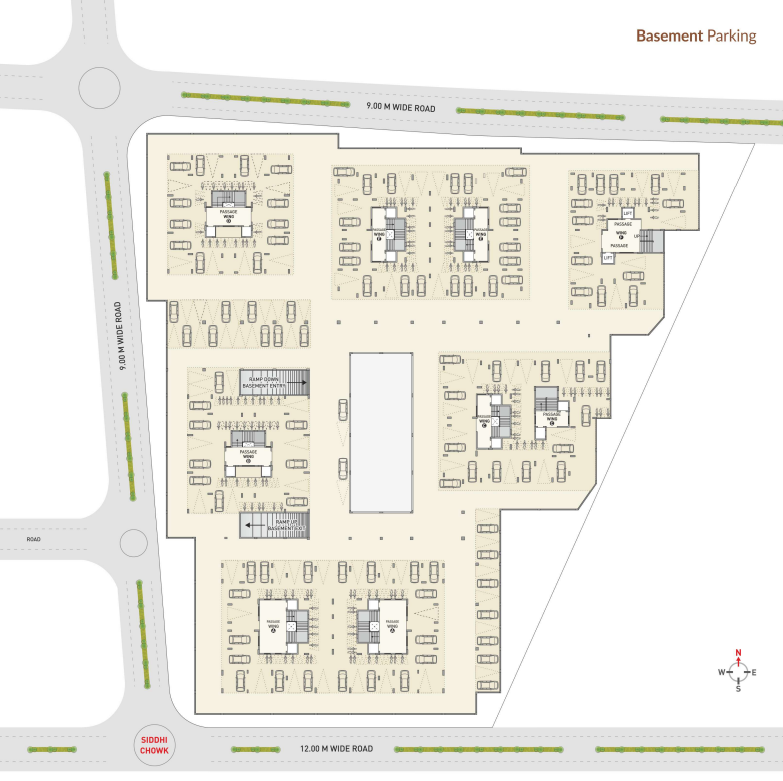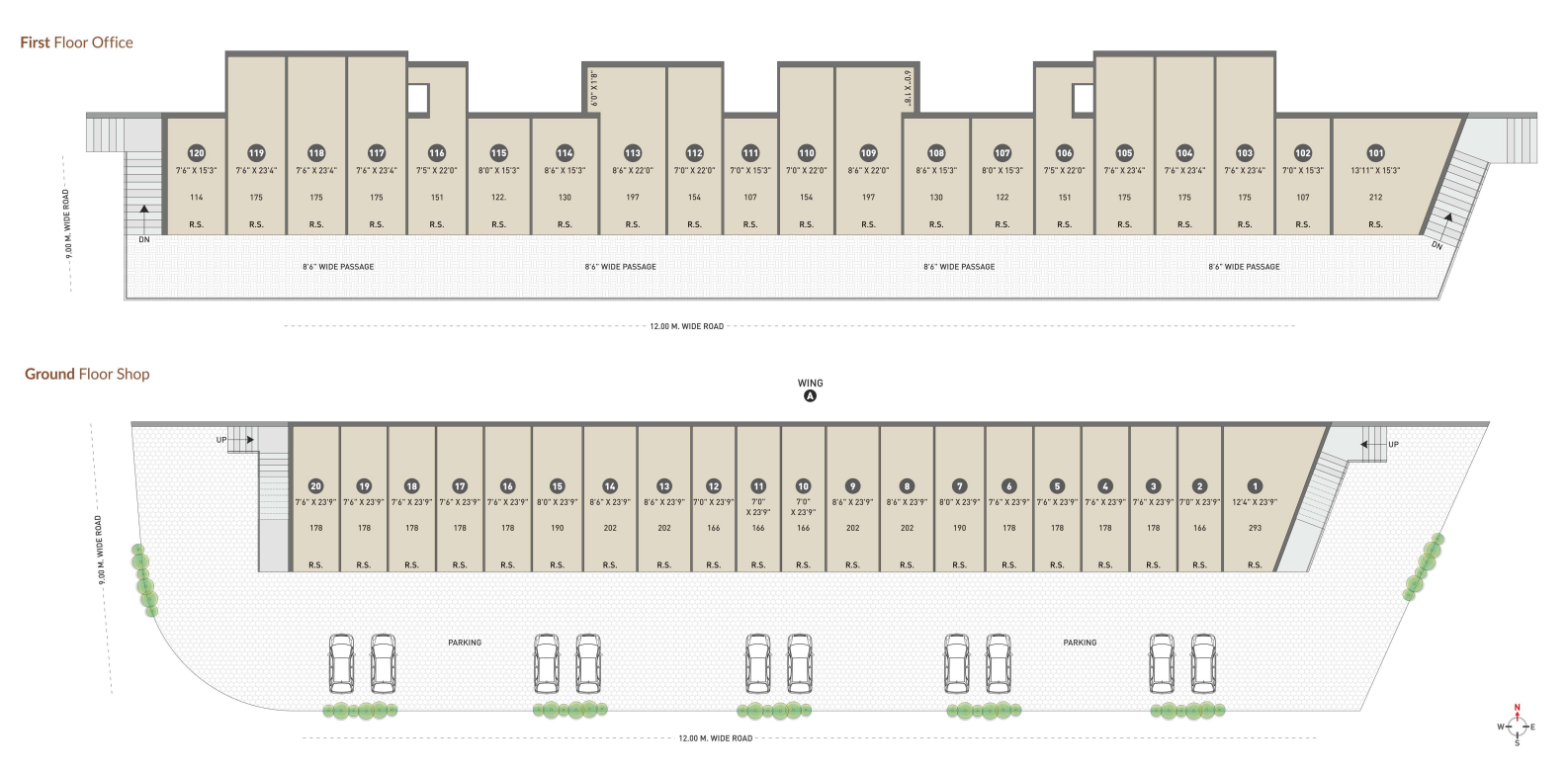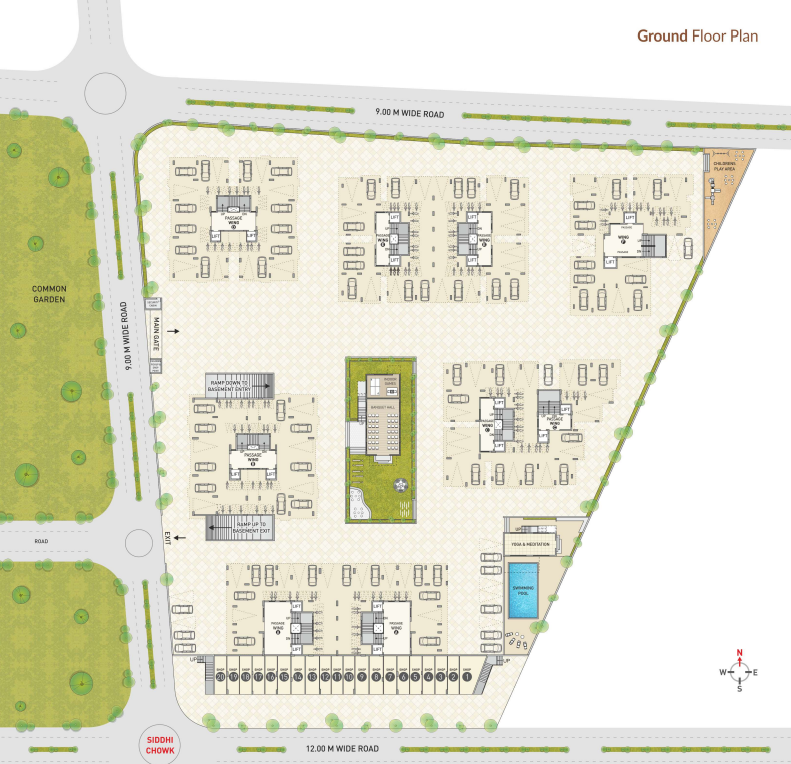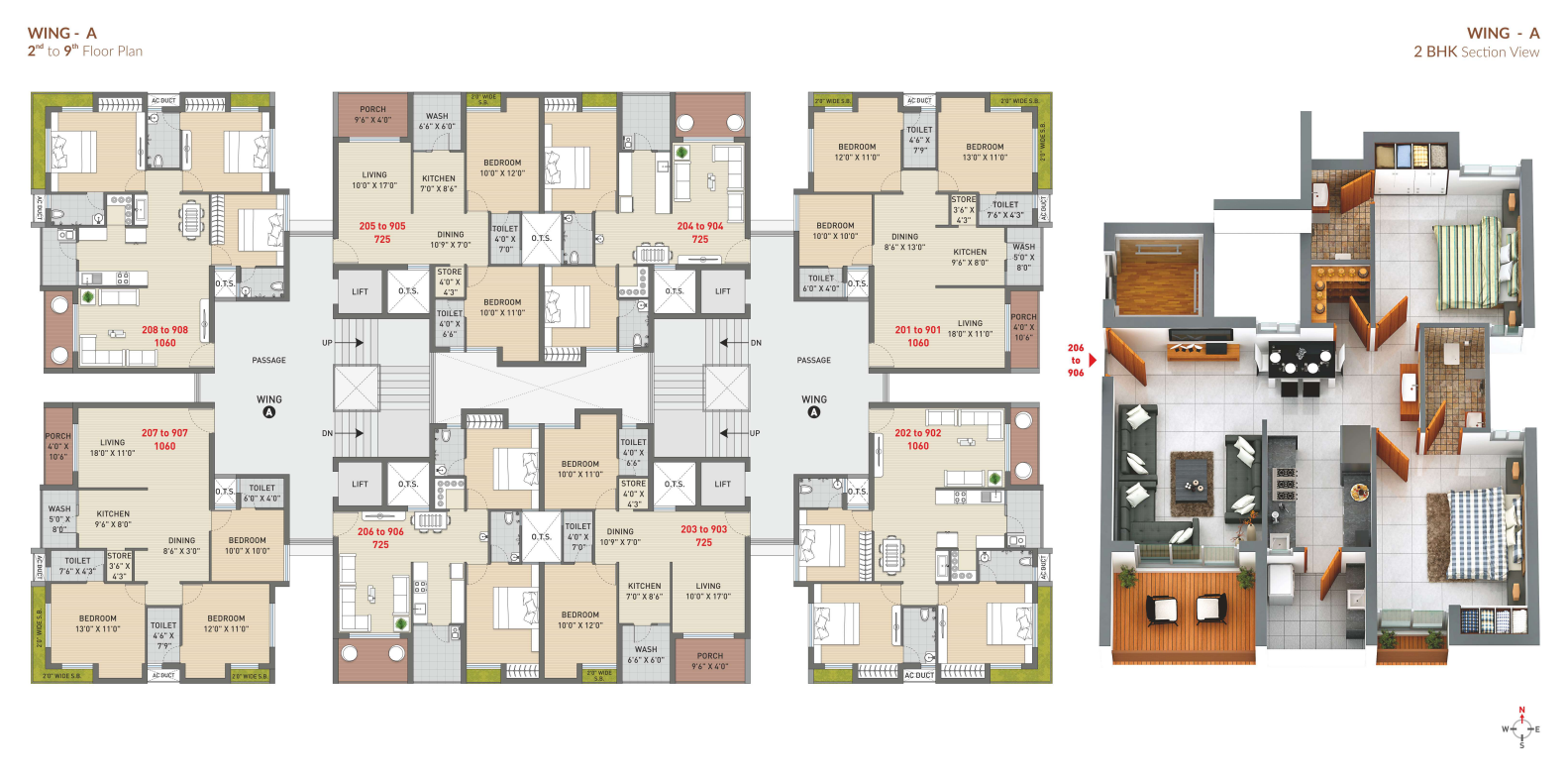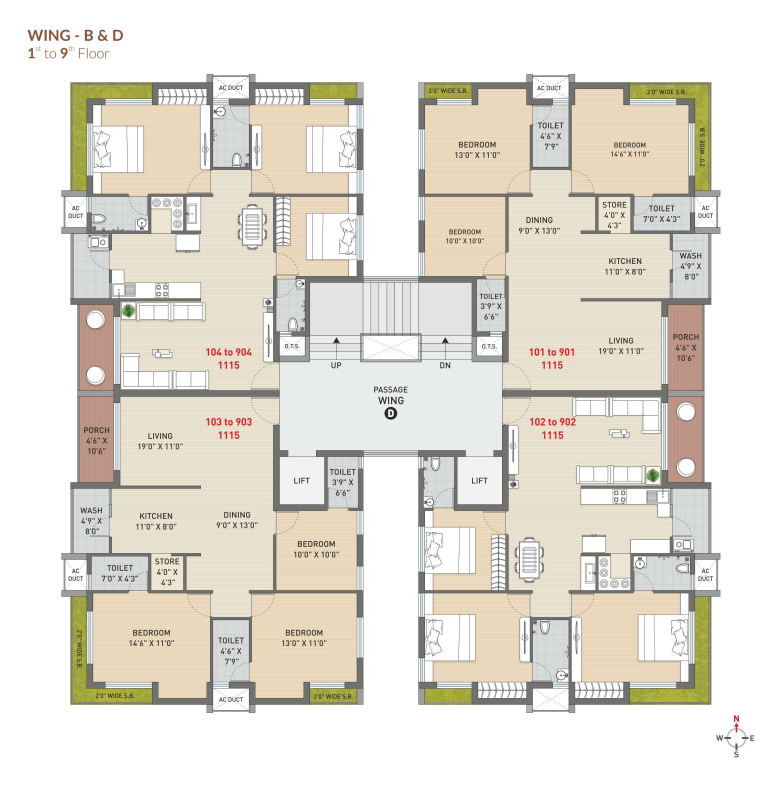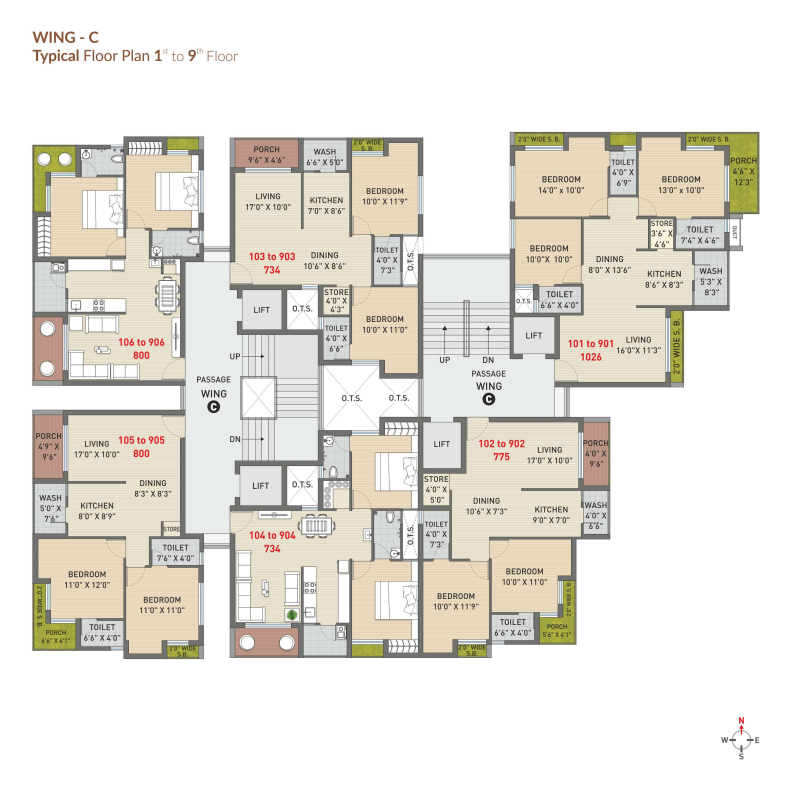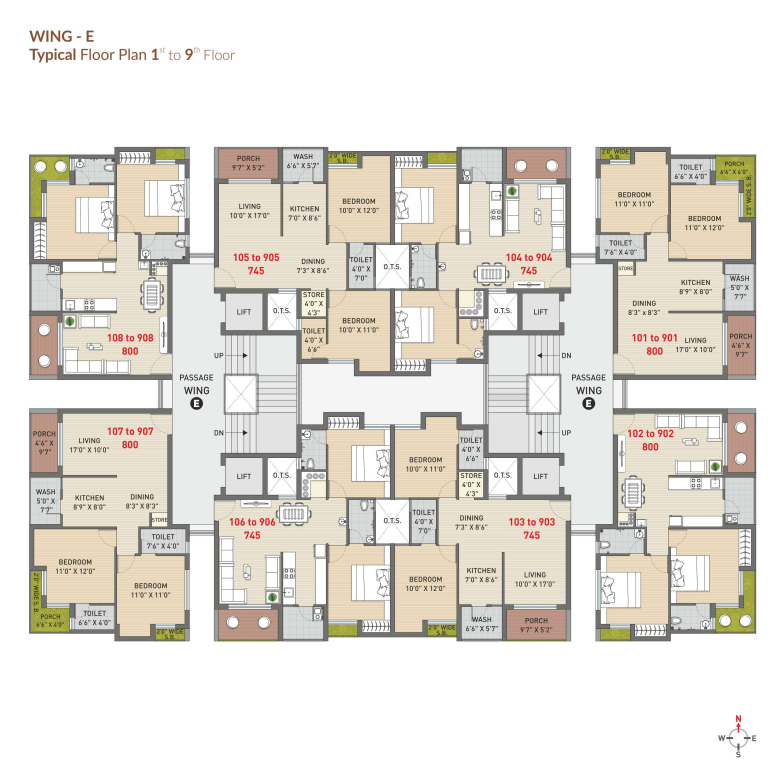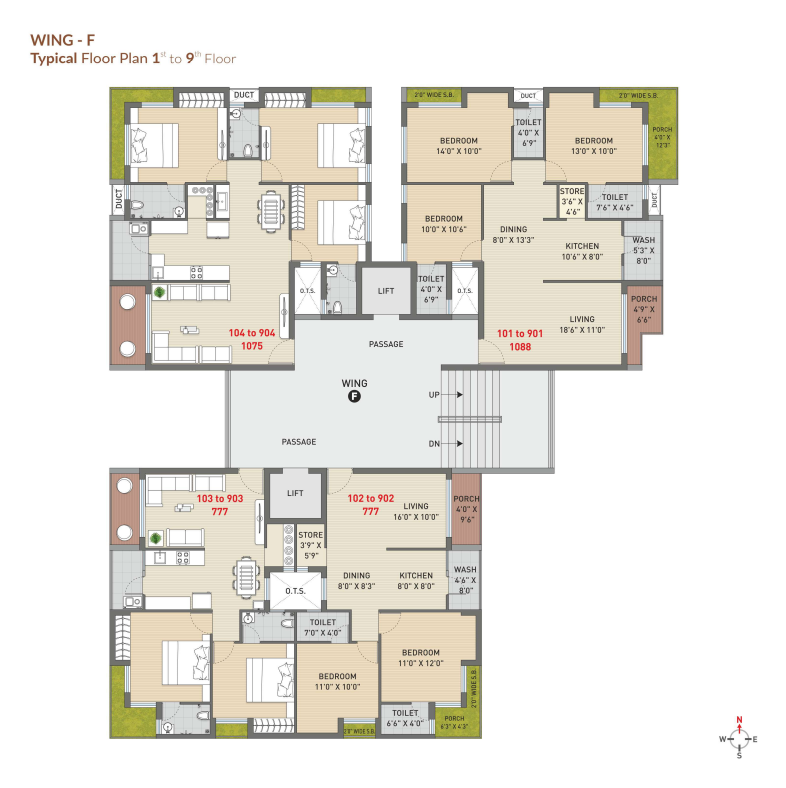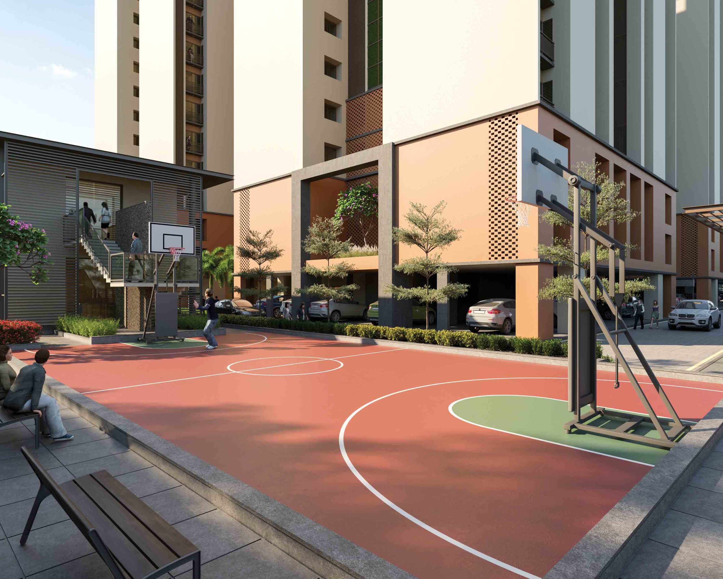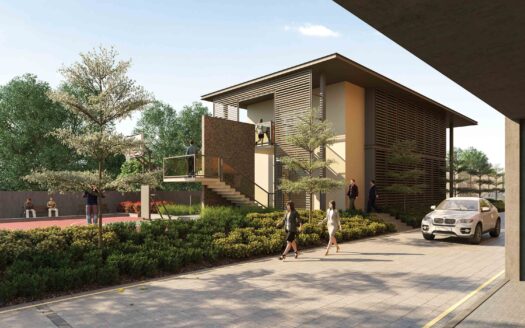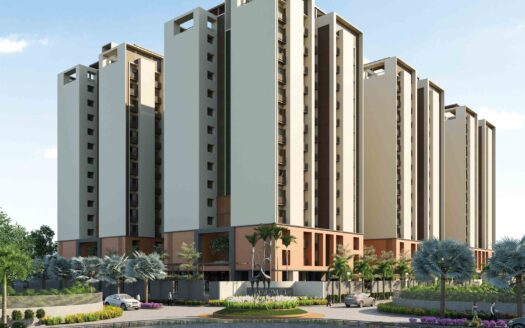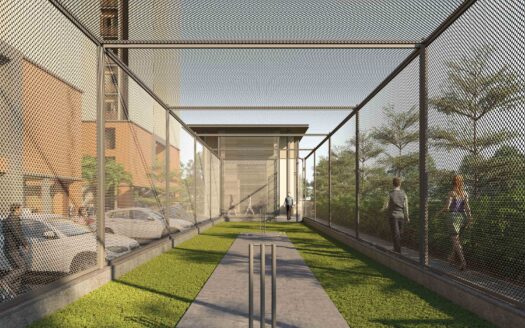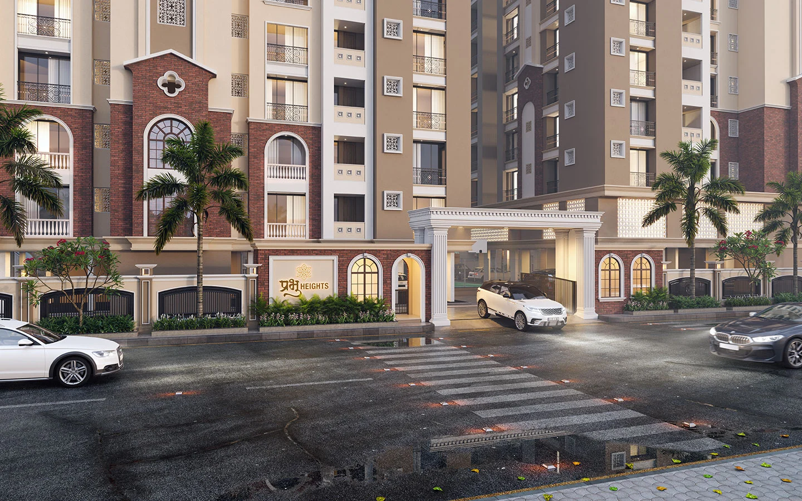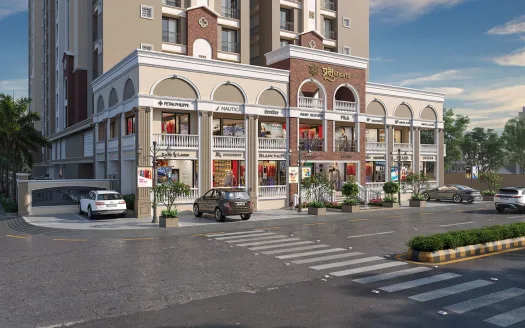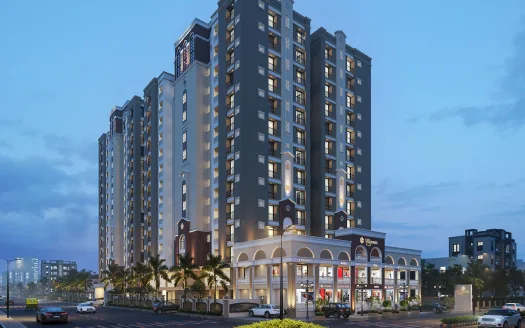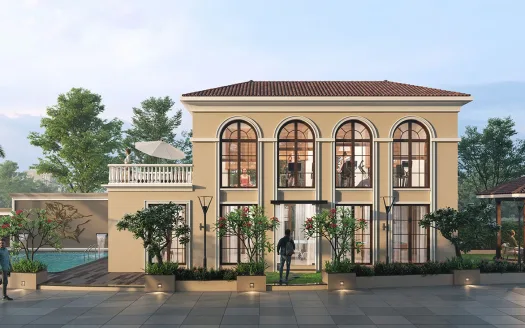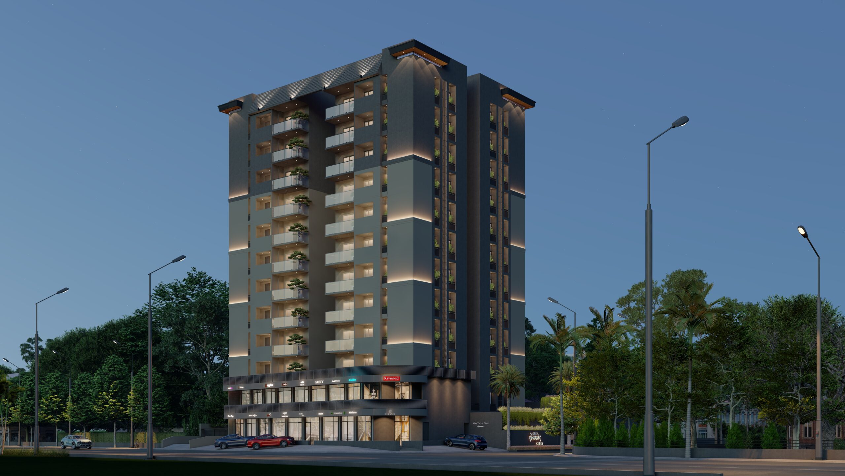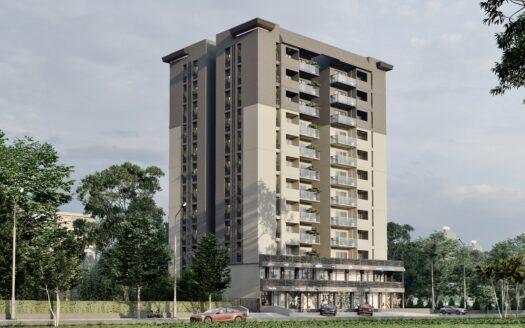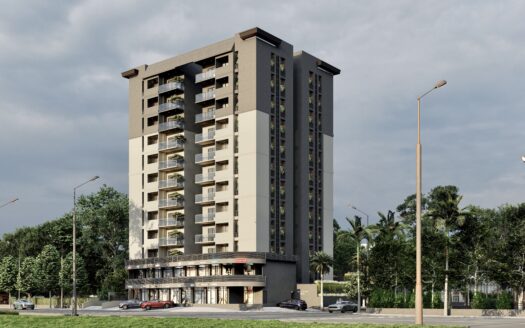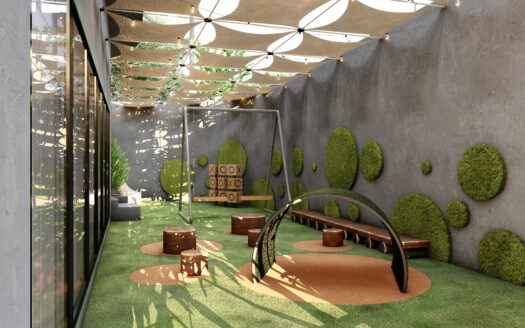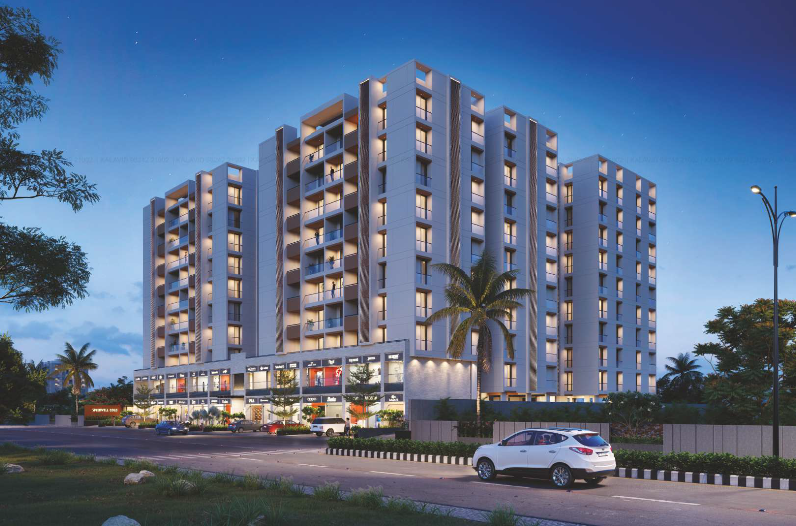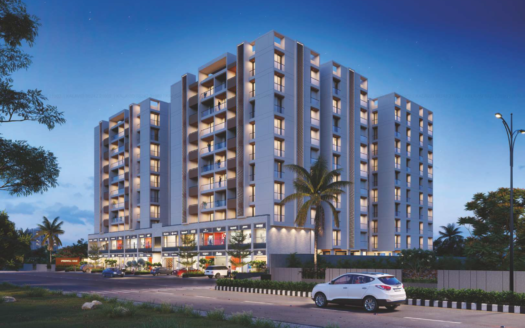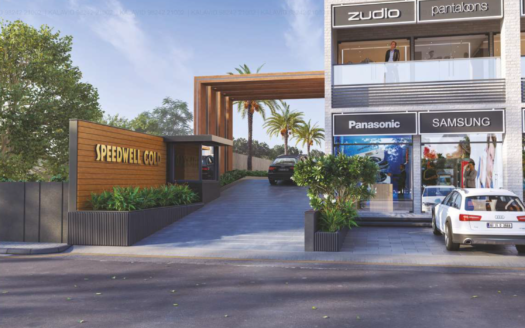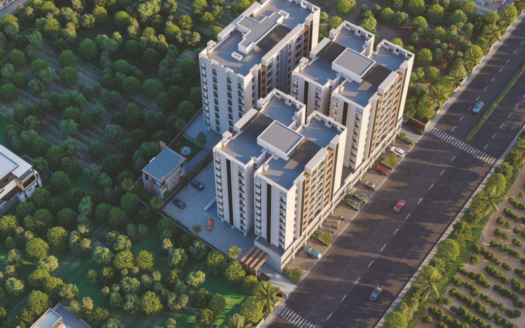Overview
- Updated On:
- March 21, 2025
- 2 Bedrooms
- 3 Bedrooms
- 2 Bathrooms
Description
SIDDHI HERITAGE – 2 & 3 BHK PREMIUM FLATS
Overview: Step into the epitome of modern living with our exquisite 2 & 3 BHK flats, meticulously crafted to redefine comfort, style, and functionality. Located in a prime residential enclave, these thoughtfully designed apartments offer the perfect blend of luxury, convenience, and affordability, making them an ideal choice for families and individuals seeking a contemporary urban lifestyle.
2 BHK Flats: Our 2 BHK flats are designed to maximize space without compromising on comfort. Featuring well-appointed bedrooms, a spacious living area, a modern kitchen, and elegant bathrooms, these residences offer the perfect sanctuary to unwind and relax after a long day. With ample natural light and ventilation, every corner of these flats exudes warmth and tranquility, creating an inviting ambiance that feels like home.
3 BHK Flats: For those seeking additional space and flexibility, our 3 BHK flats offer the perfect solution. With an extra bedroom that can be transformed into a home office, guest room, or children’s play area, these residences cater to the evolving needs of modern families. The expansive living and dining areas provide ample space for entertaining guests, while the well-appointed bedrooms offer privacy and comfort for every member of the household.
Features & Amenities:
- Spacious and well-designed floor plans that maximize living space.
- Modern kitchens equipped with high-quality appliances and ample storage.
- Stylish bathrooms with contemporary fixtures and premium finishes.
- Expansive windows offering panoramic views of the surrounding landscape.
- Thoughtful design elements including built-in storage solutions and multi-functional spaces.
- Access to a range of amenities including a fitness center, swimming pool, landscaped gardens, and children’s play area.
- Dedicated parking facilities for residents and visitors.
- 24/7 security and concierge services for peace of mind.
Location: Conveniently located in a vibrant neighborhood, our 2 & 3 BHK flats offer easy access to schools, shopping centers, healthcare facilities, and recreational amenities. Whether you’re commuting to work or exploring the city’s attractions, everything you need is just minutes away, allowing you to enjoy the best that urban living has to offer.
Experience the Height of Comfort and Convenience: Discover a new level of luxury living with our 2 & 3 BHK flats. Whether you’re starting a new chapter in life or looking to upgrade to a more spacious and stylish residence, these apartments offer the perfect combination of comfort, convenience, and sophistication. Welcome home to a lifestyle of luxury and elegance!
Rental Income Calculator
This is rent calculator for help investor to calculate rental income. Lets Calculate how much you earn if you buy property in this project and rent it out for many years.
Project : SIDDHI HERITAGE – 2 & 3 BHK PREMIUM FLATS, Shops and Offices
Property ROI calculator
Summary
- Loan Amount
- Monthly EMI
- Total EMI Amount
- Total Invested
- Total Rental Income
- Save From Rent
- Total Property Value
- Net Profit
- 0.00
- 0.00
- 0.00
- 0.00
- 0.00
- 0.00
- 0.00
- 0.00


