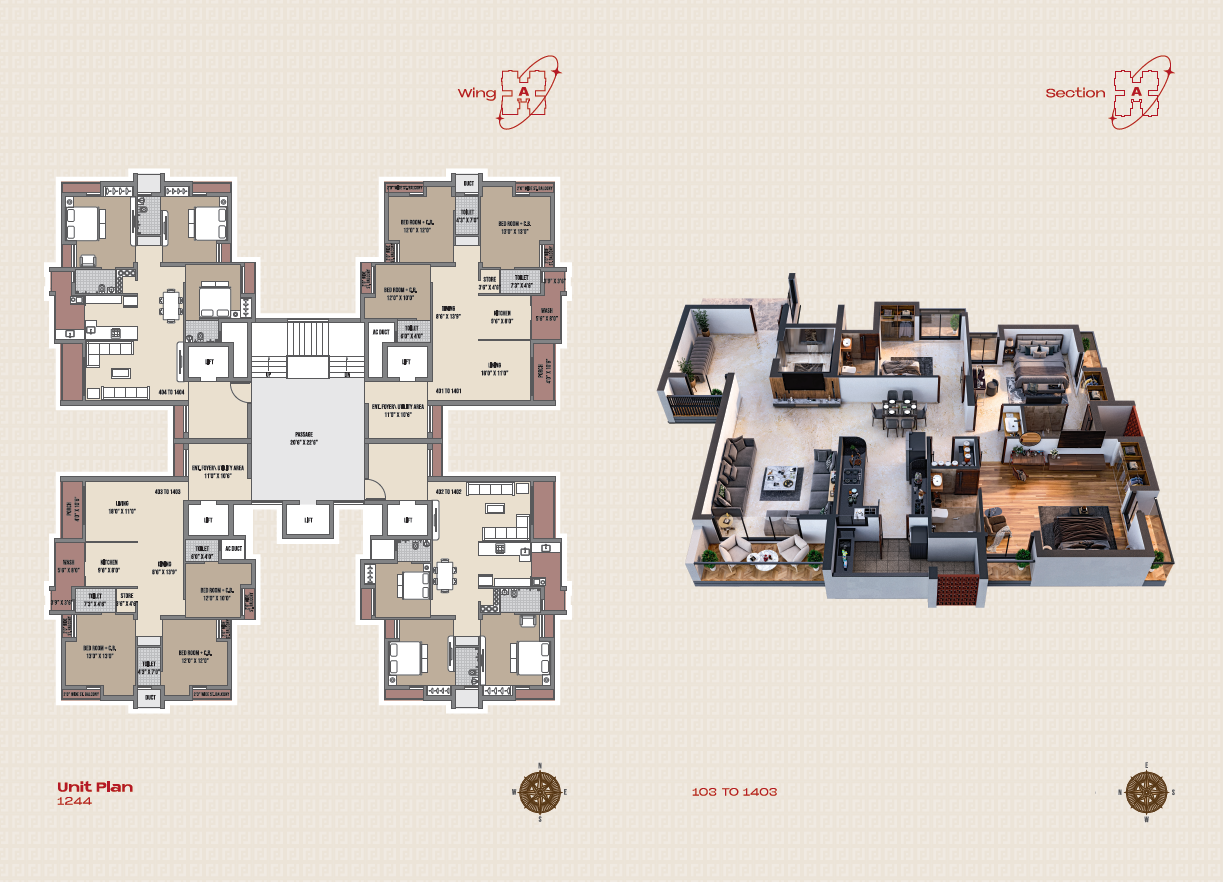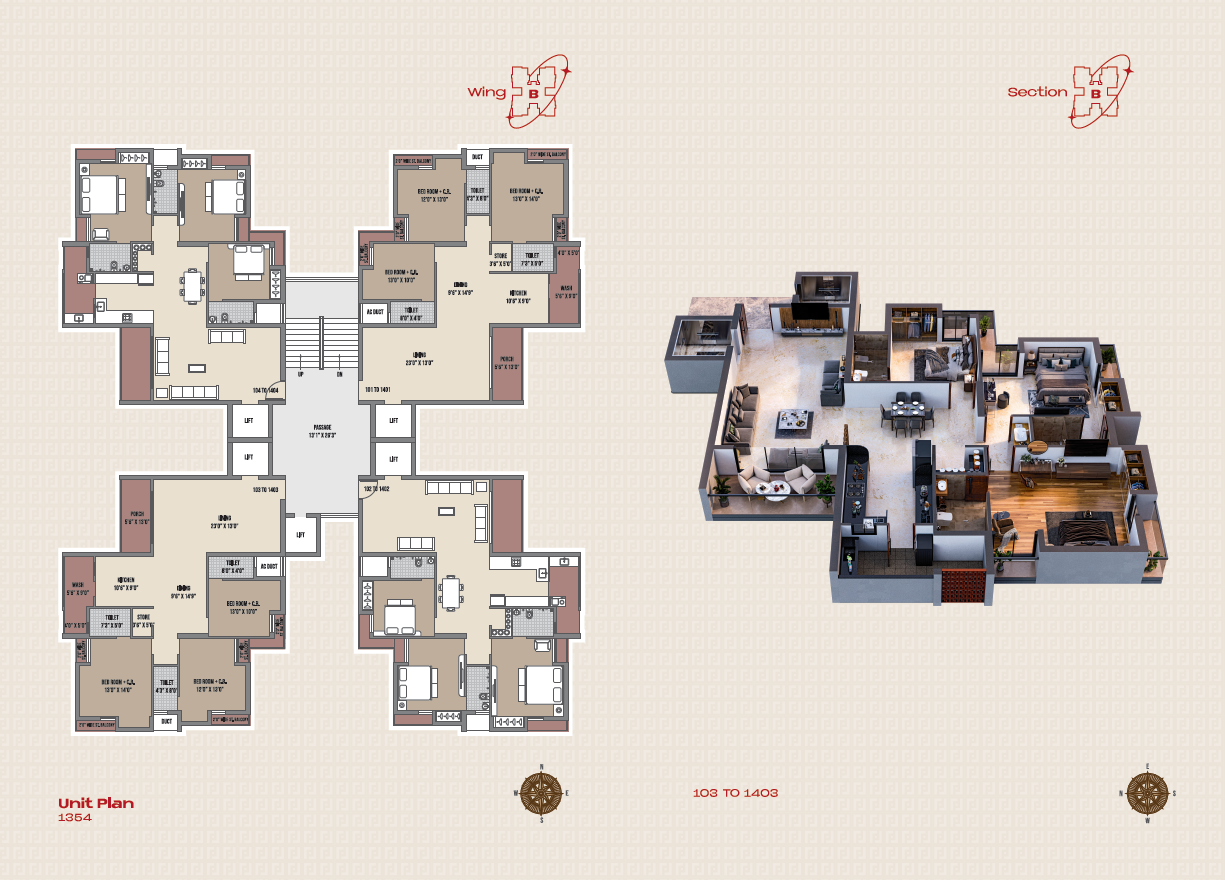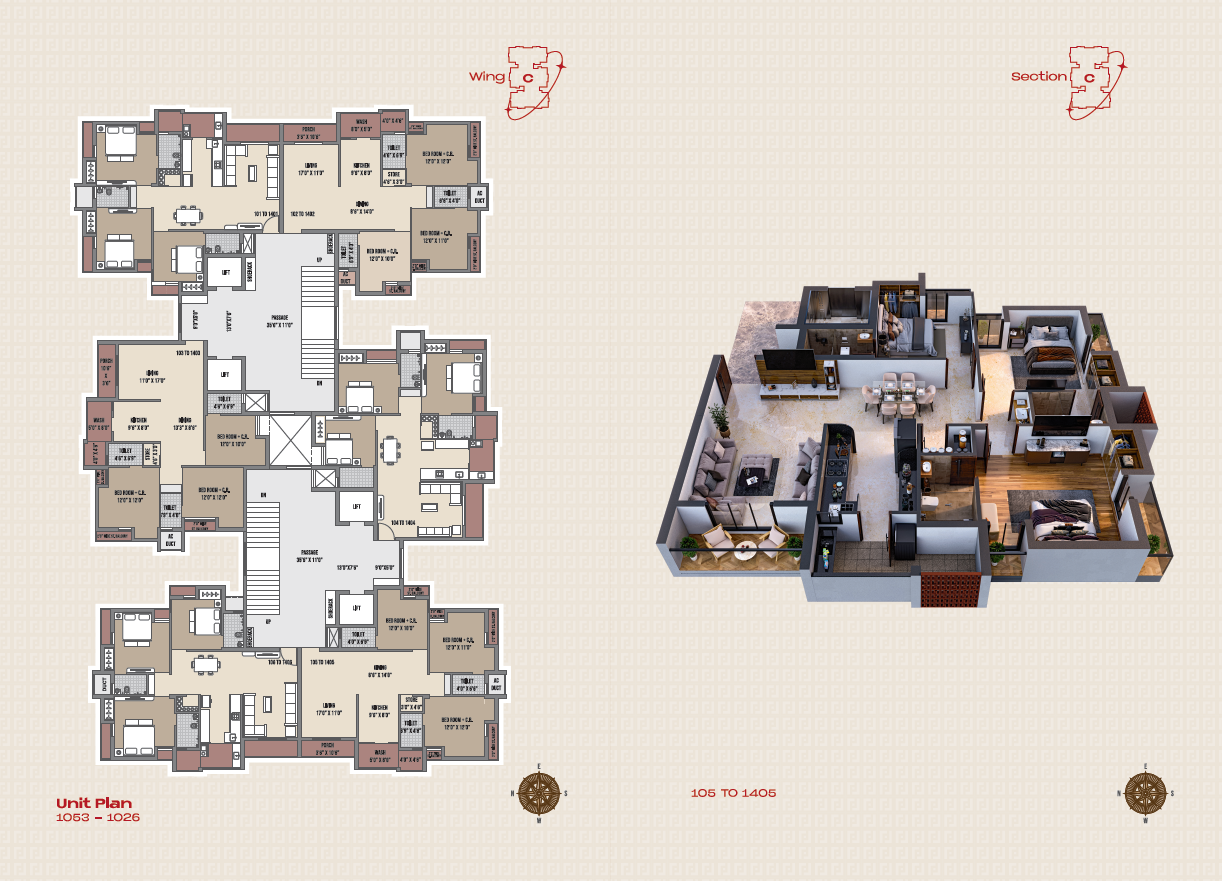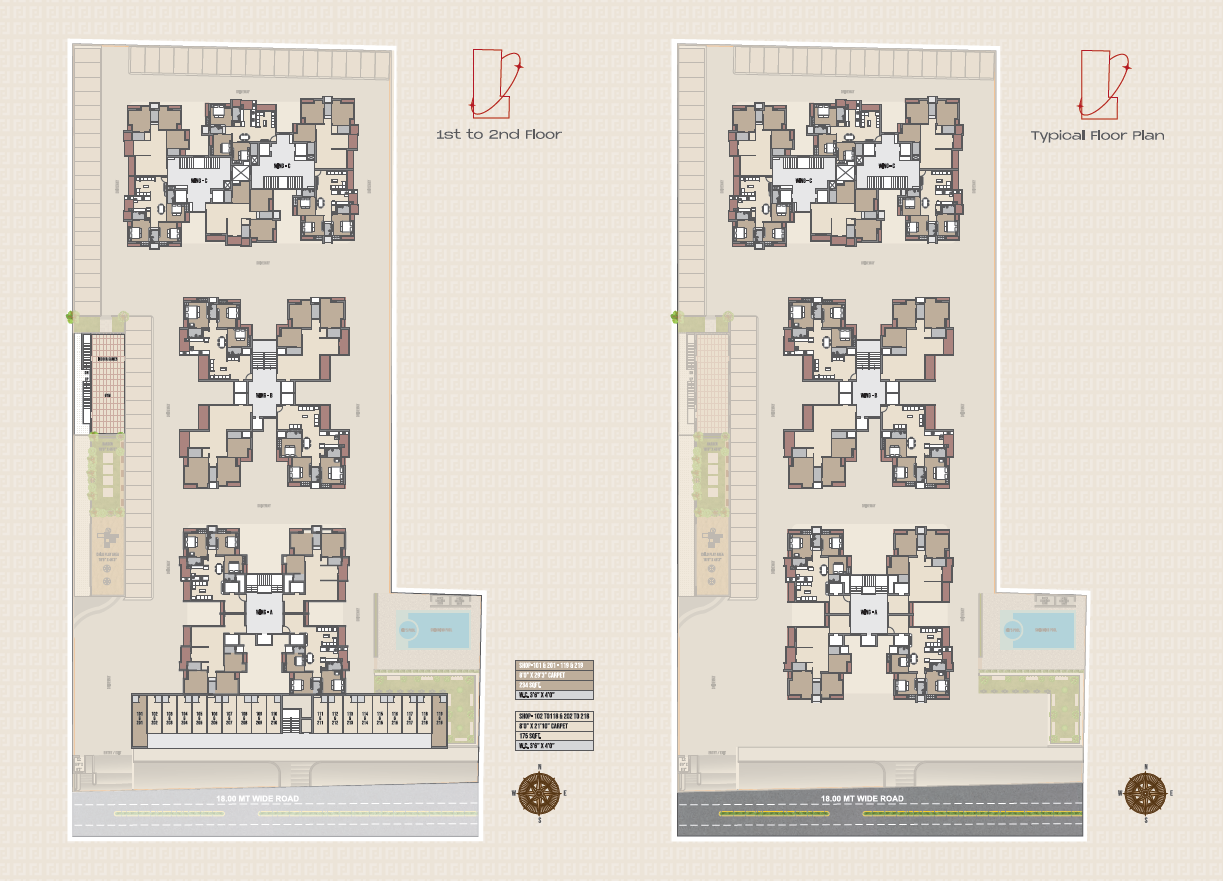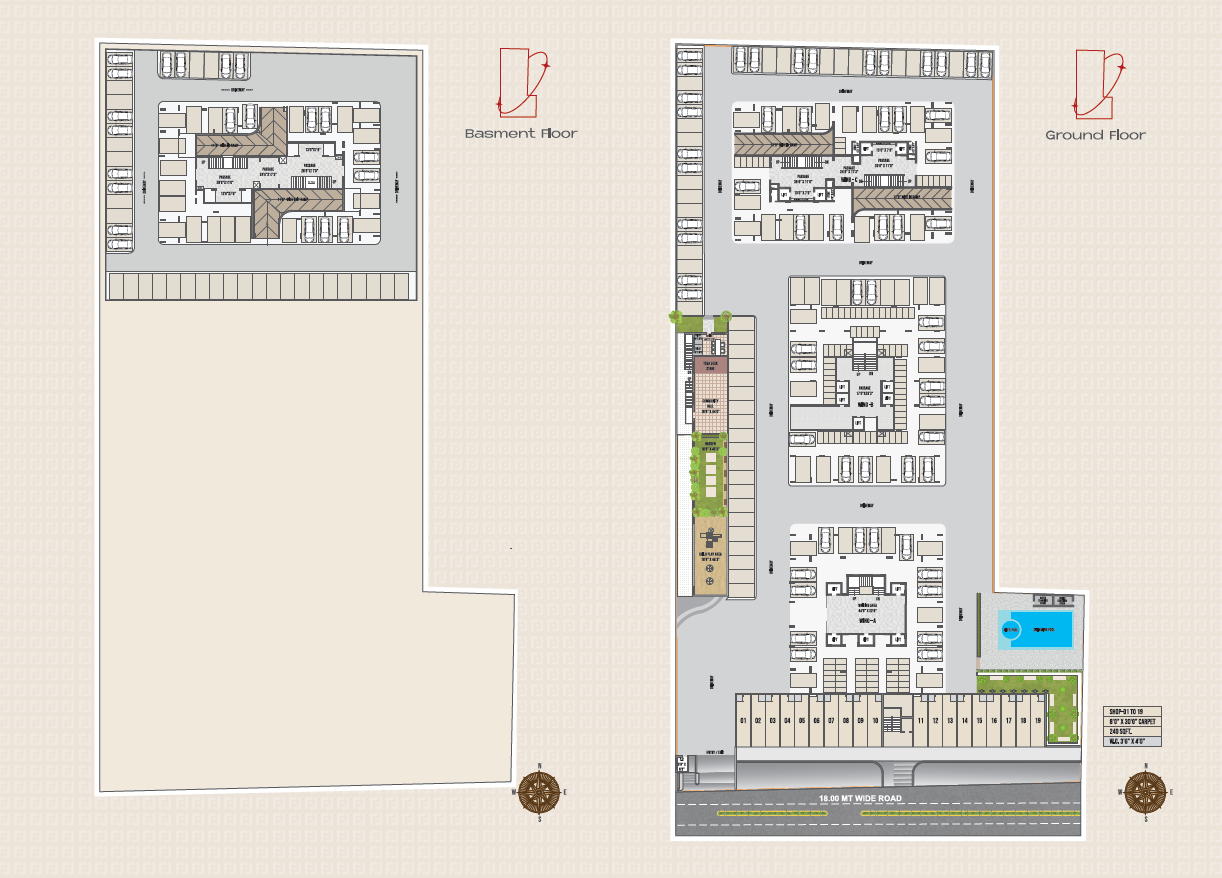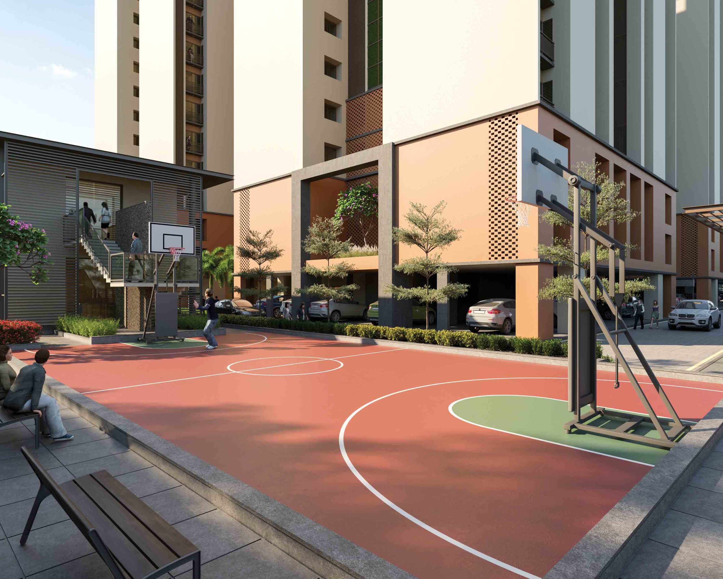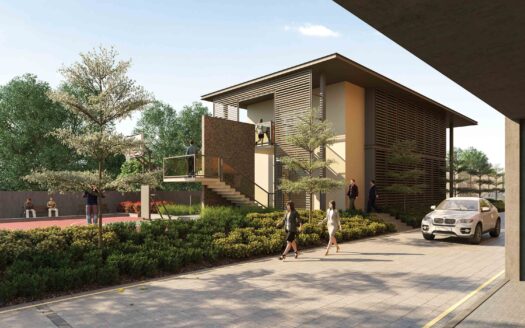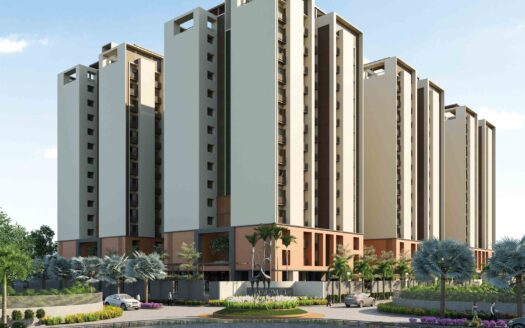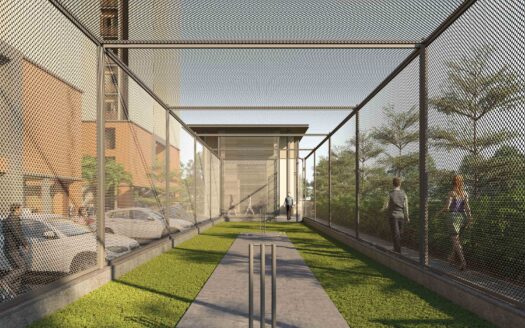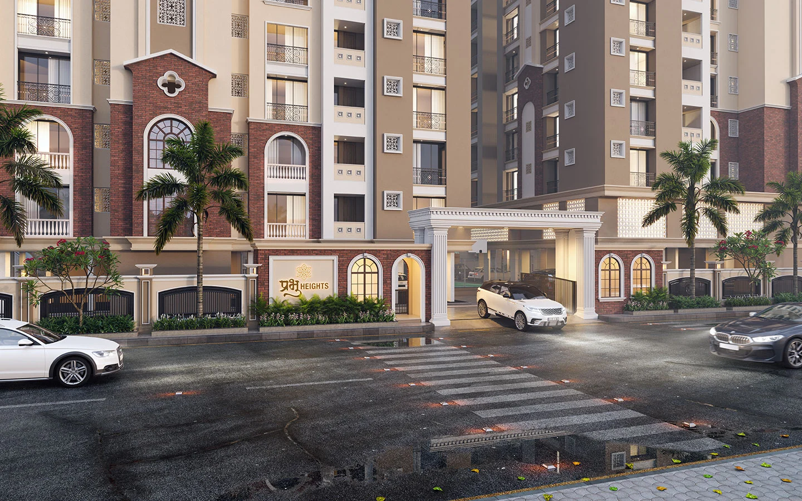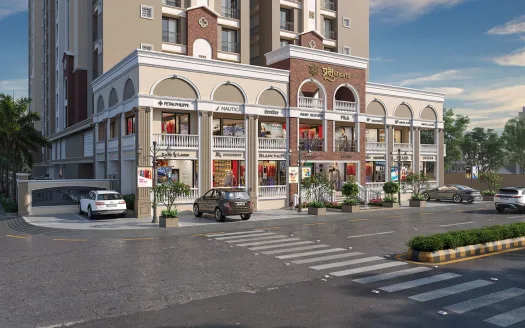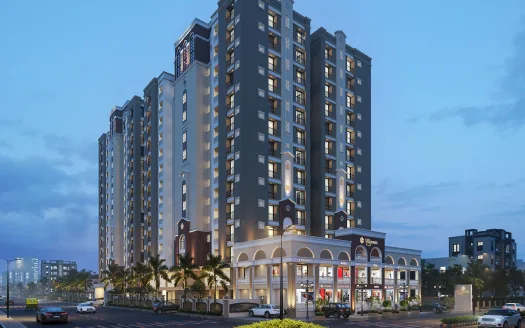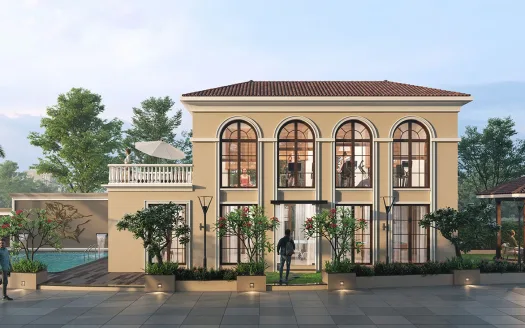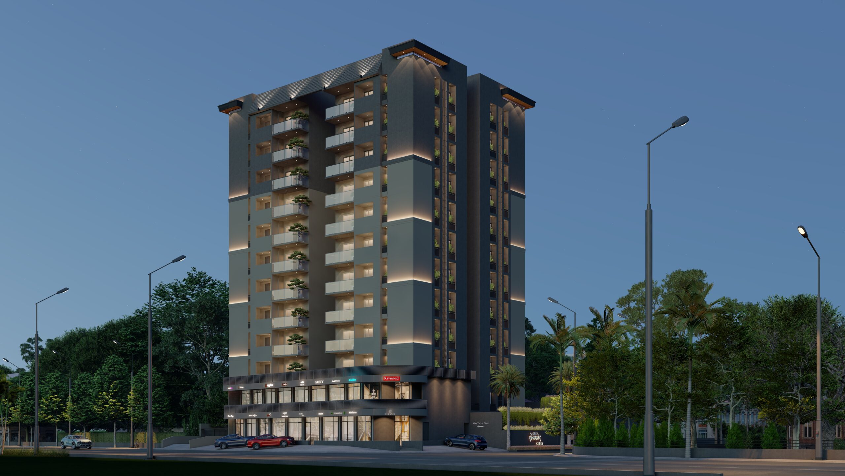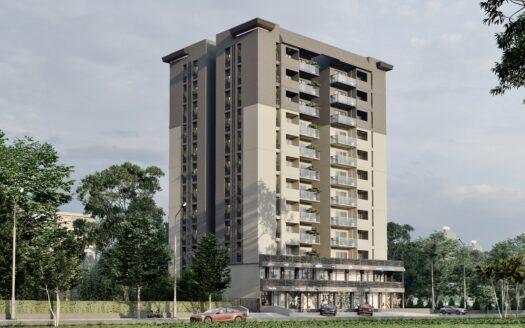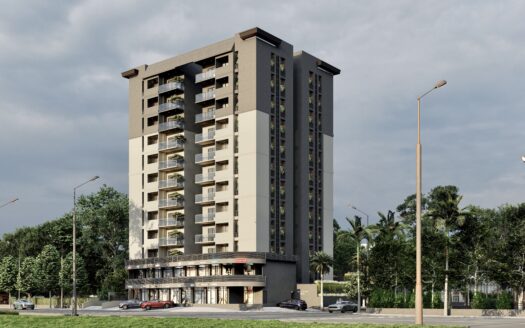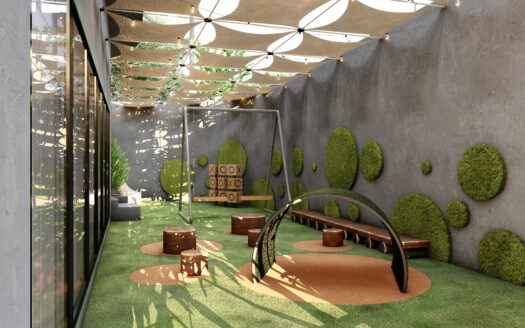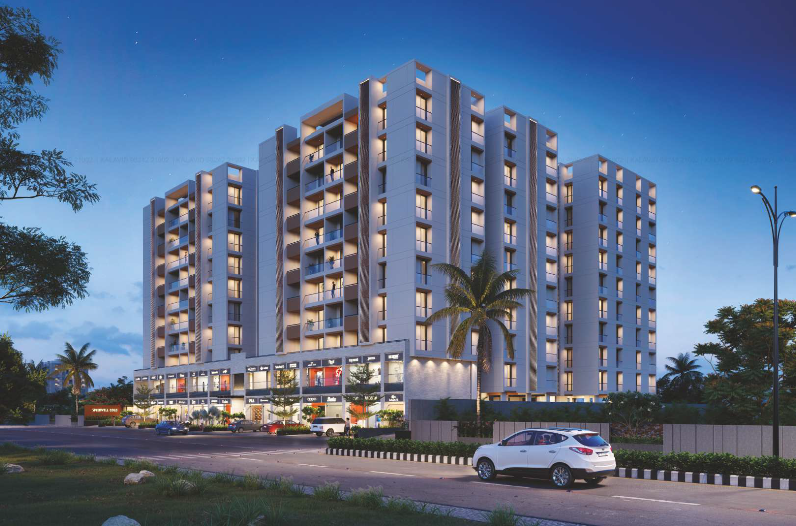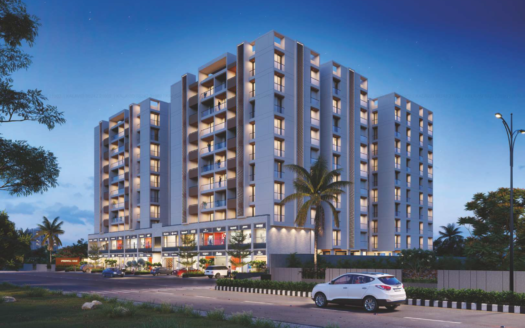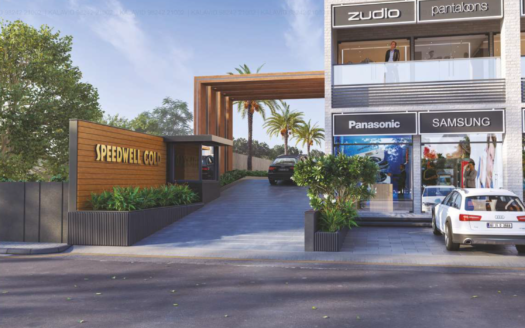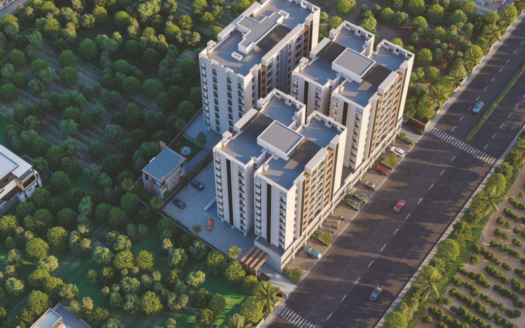Overview
- Updated On:
- December 24, 2024
- 3 Bedrooms
- 3.5 Bedrooms
- 3 Bathrooms
- 1,354 ft2
Description
Project by Siddhi Group, Well-Known reputed builders company of Rajkot.
This one is really a great residential projects of Town.
Siddhi Space is Fully Spacious 3 BHK & 3.5 BHK Flats and Beaaaautiful Flats in Rajkot. Of course it’s Prime Location. Full of Amenities like Swimming Pool, GYM, Theatre, Indoor Games, Banquet Hall, Garden, Senior Citizen Garden, Children’s Play Area, Walking Track, allotted car parking.
Mind-Blowing Homes.
Various Carpet Sizes :
1026, 1053, 1244, 1354 Sq. Ft.
Here’s to New Space Beginnings :
Siddhi Space is truly a space that welcomes new beginnings.
Rental Income Calculator
This is rent calculator for help investor to calculate rental income. Lets Calculate how much you earn if you buy property in this project and rent it out for many years.
Project : Siddhi Space – 3.5 BHK Ultra Moderno Homes
Property ROI calculator
Summary
- Loan Amount
- Monthly EMI
- Total EMI Amount
- Total Invested
- Total Rental Income
- Save From Rent
- Total Property Value
- Net Profit
- 0.00
- 0.00
- 0.00
- 0.00
- 0.00
- 0.00
- 0.00
- 0.00


