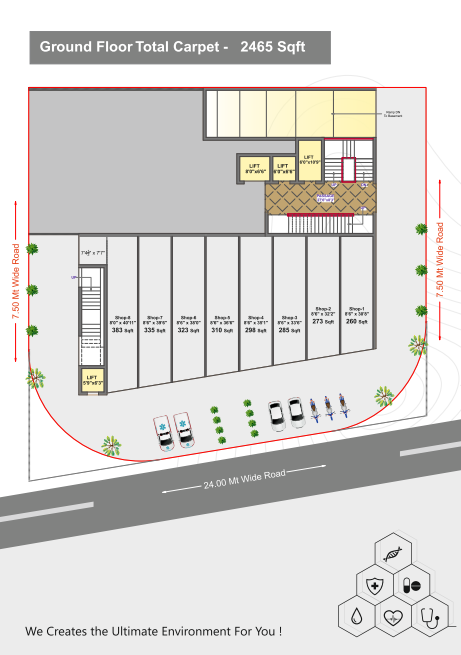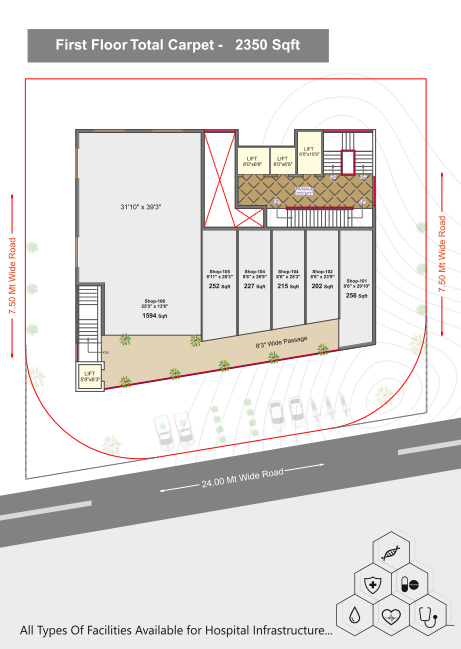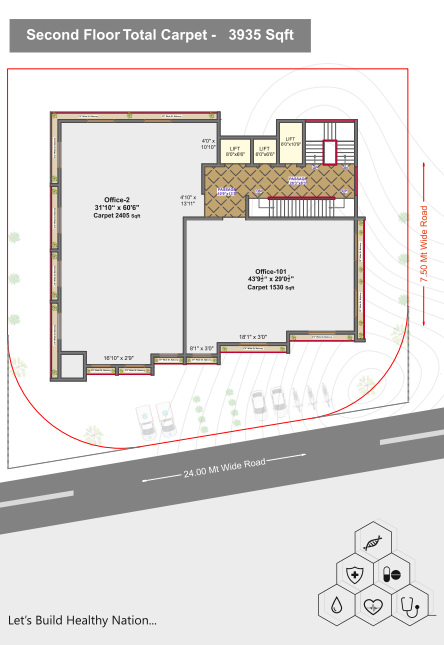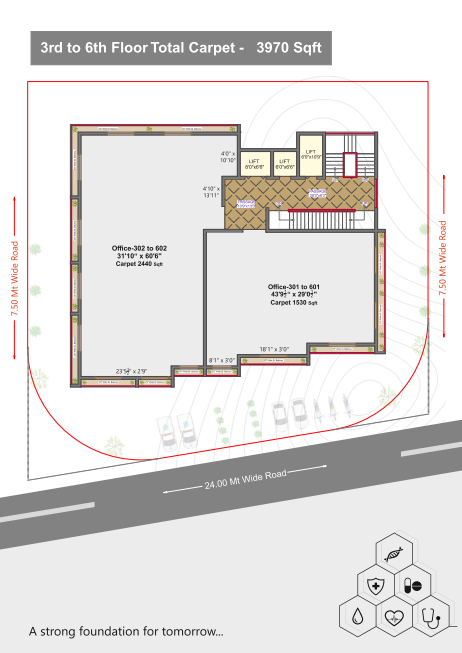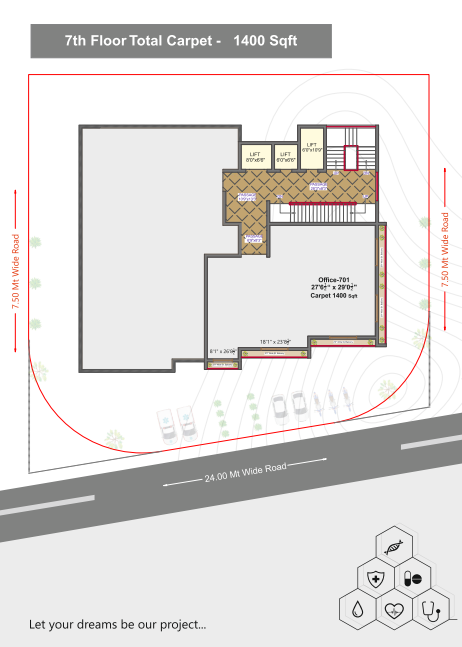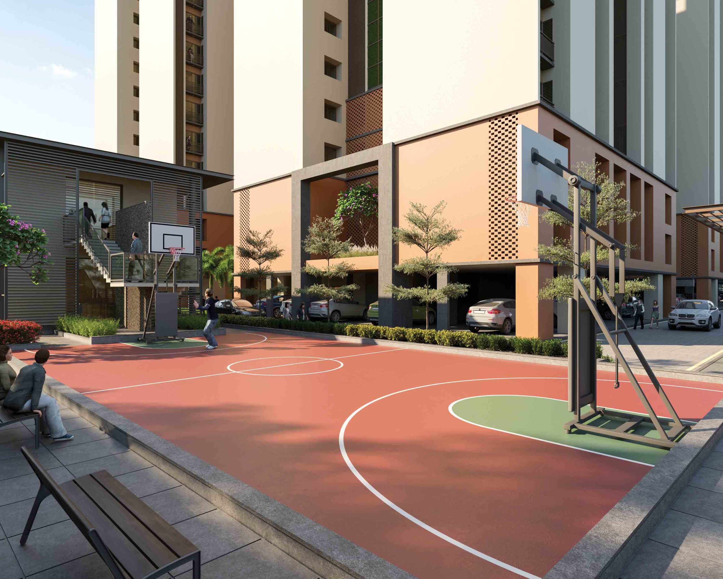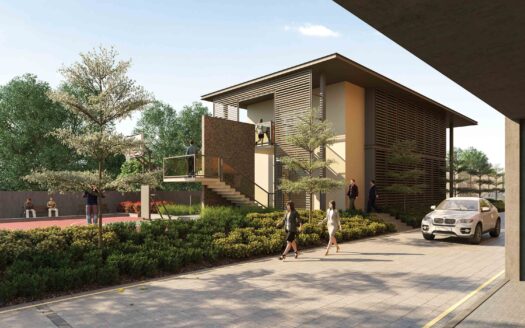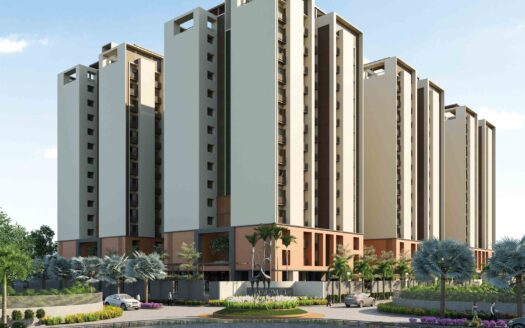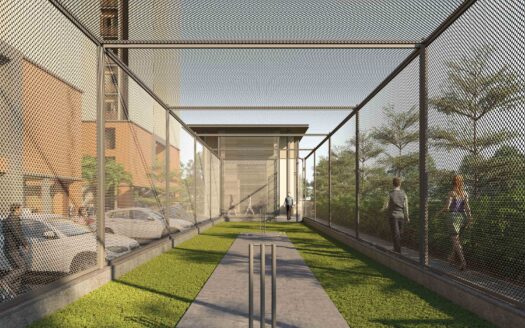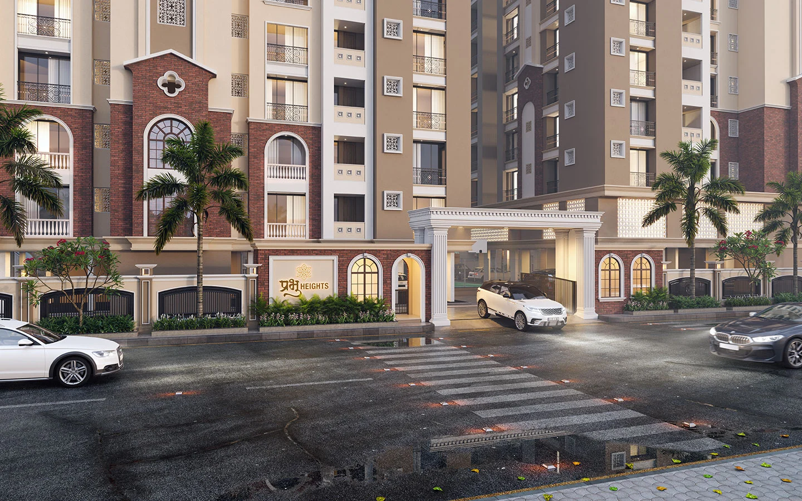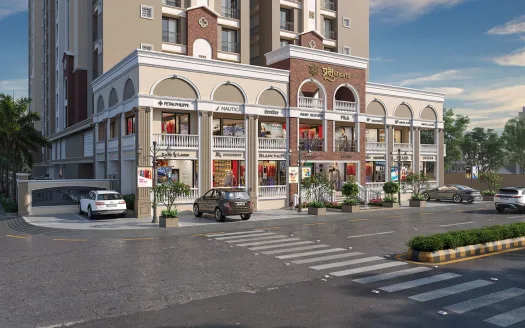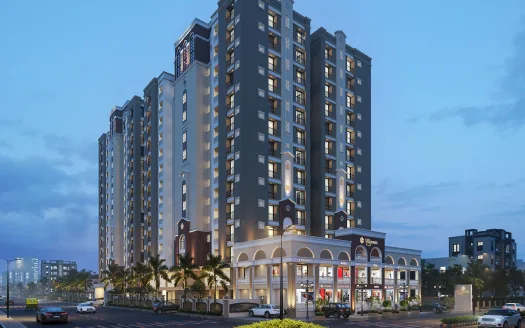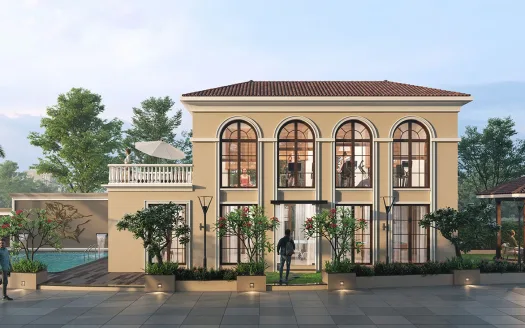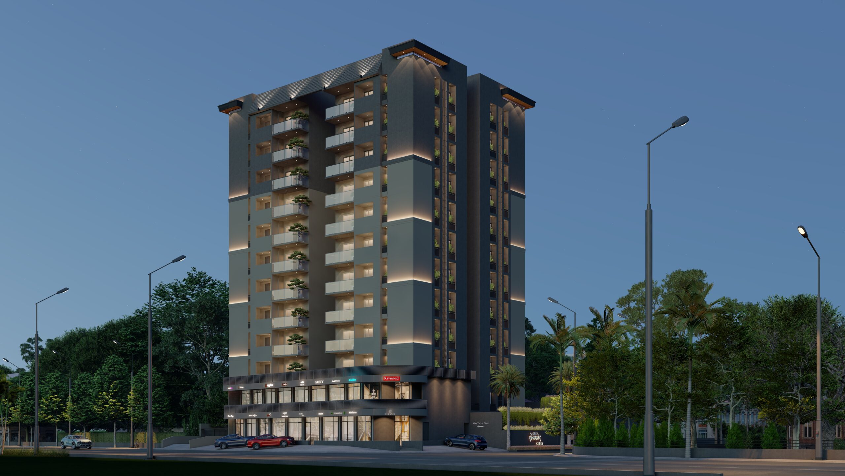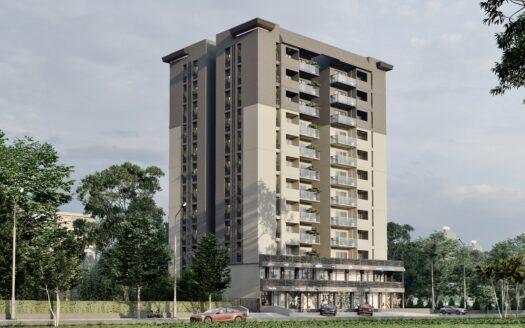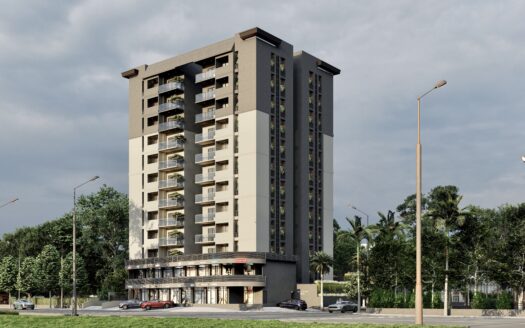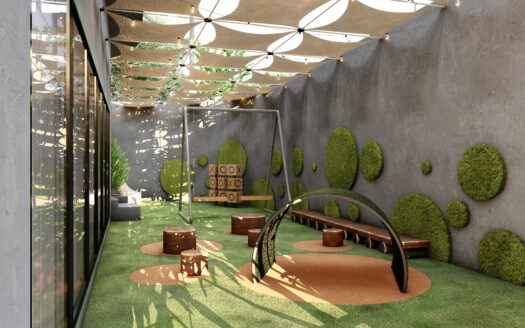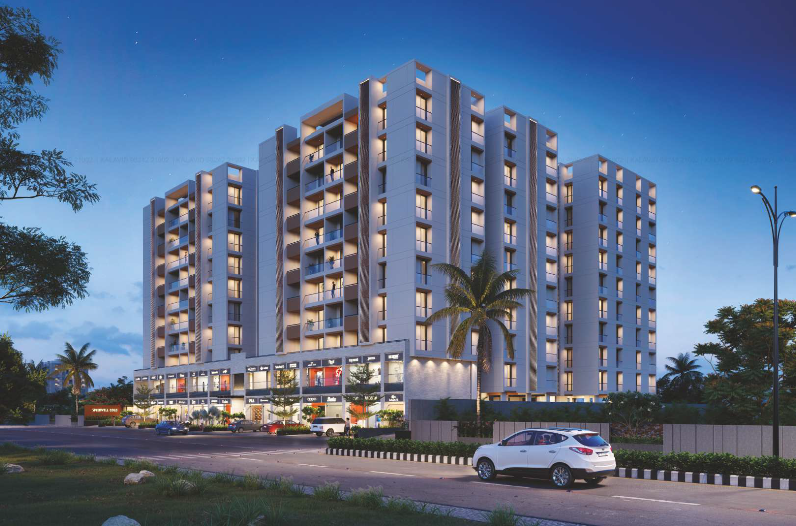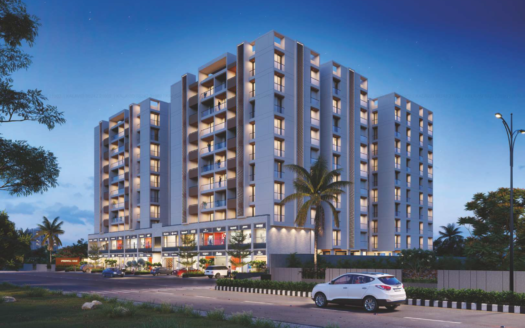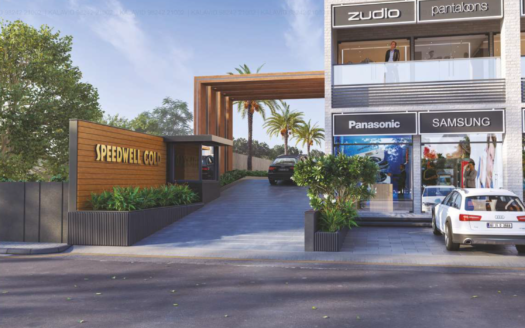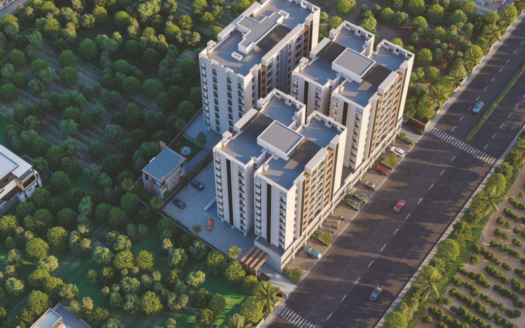Overview
- Updated On:
- December 21, 2024
Description
Sonamahor Square – A Health Care Hub in Rajkot
CARPET SIZE :
Ground Floor Plan – 2465 Sq.Ft.
1st Floor Plan – 2350 Sq.Ft.
2nd Floor Plan- 3935 Sq.Ft.
3rd To 6th Floor Plan- 3970 Sq.Ft.
7th Floor Plan – 1400 Sq.Ft.
YOU WANT IT , WE BUILD IT !
The business space where you spend major time should be pleasant and peaceful. It should be positive in all way so that you can uplift your business to another level.
We understand your needs and desire for a perfect space where you surround yourself with spirit of positive attitude. So you are heartly welcome to our premium commercial project SONAMAHOR SQUARE.
Realize your dream. Define success on your own terms and perform who you are. Be ready for the change because “Nothing changes, if nothing changes”.
Rental Income Calculator
This is rent calculator for help investor to calculate rental income. Lets Calculate how much you earn if you buy property in this project and rent it out for many years.
Project : Sonamahor Square – A Health Care Hub
Property ROI calculator
Summary
- Loan Amount
- Monthly EMI
- Total EMI Amount
- Total Invested
- Total Rental Income
- Save From Rent
- Total Property Value
- Net Profit
- 0.00
- 0.00
- 0.00
- 0.00
- 0.00
- 0.00
- 0.00
- 0.00


