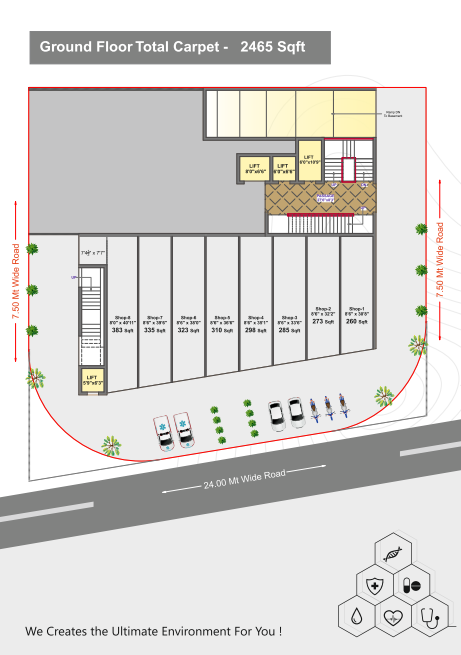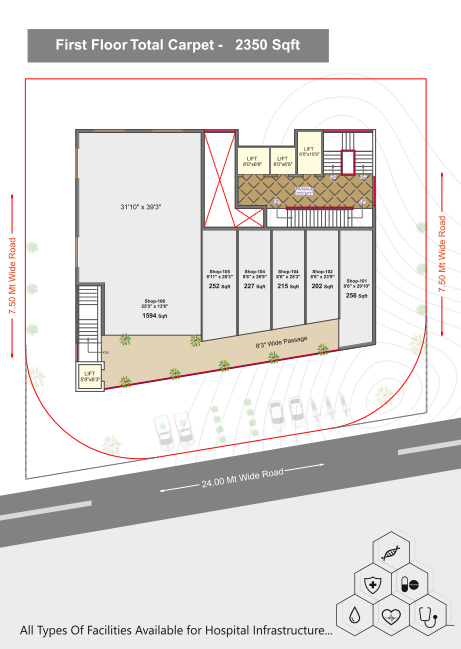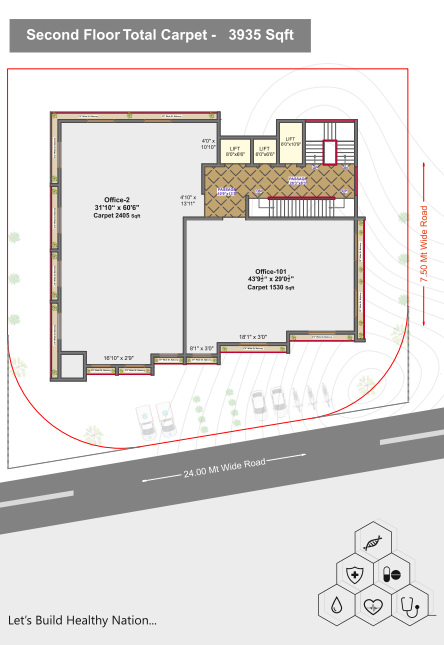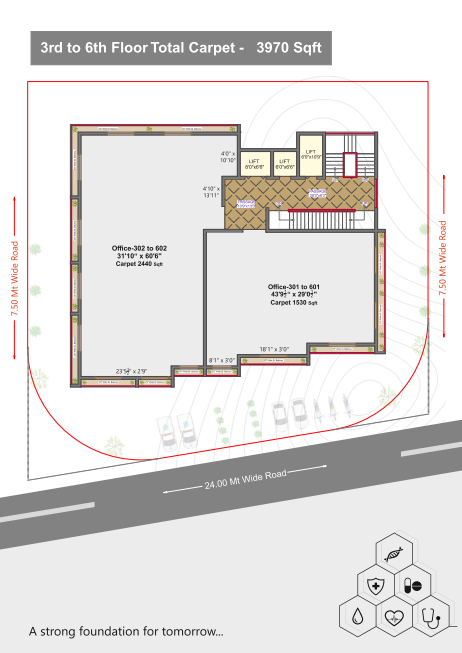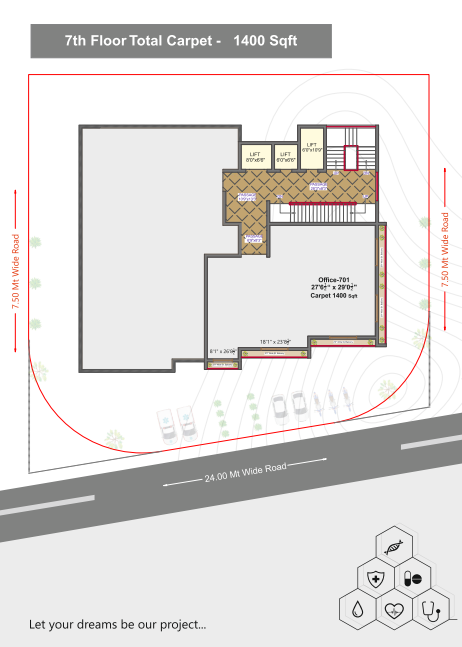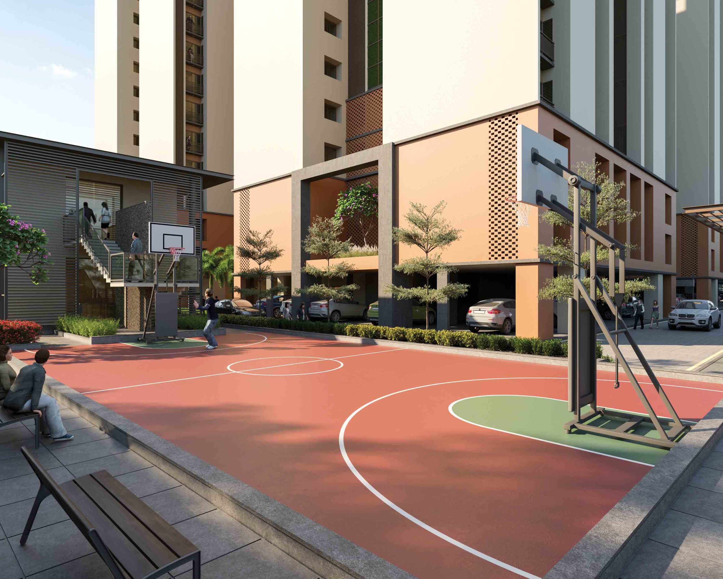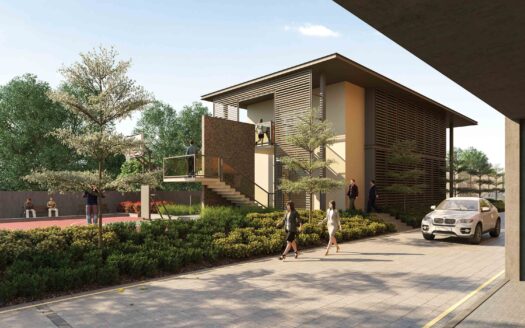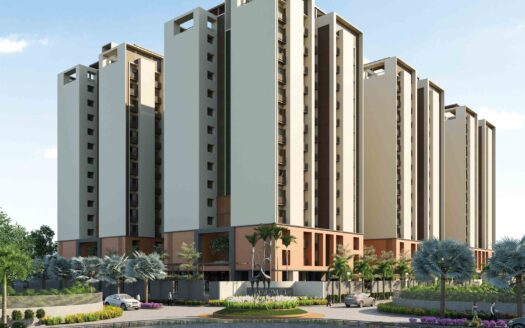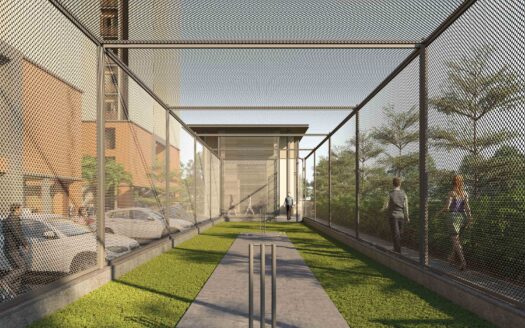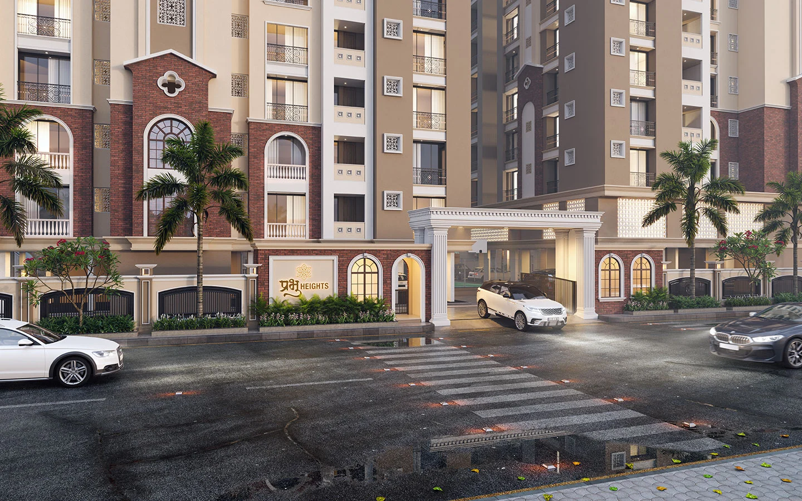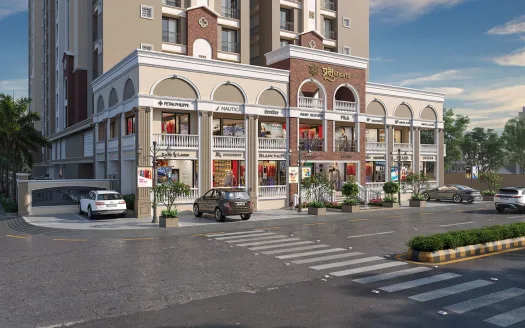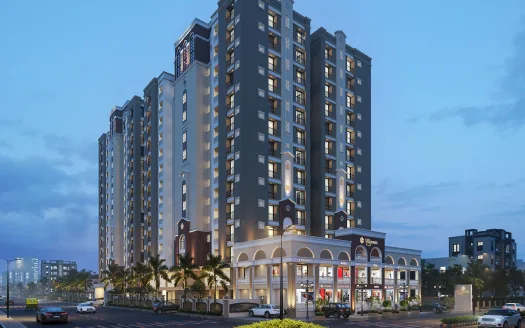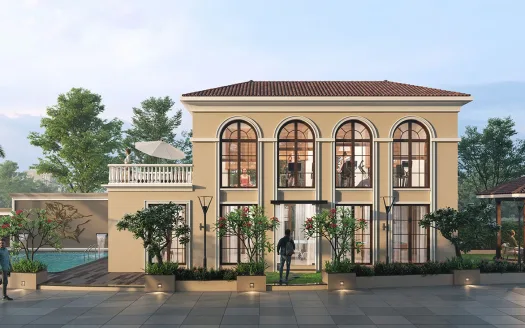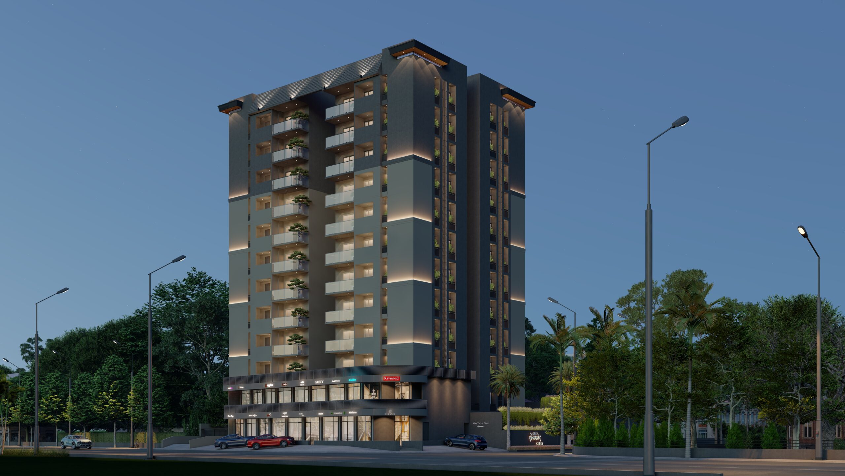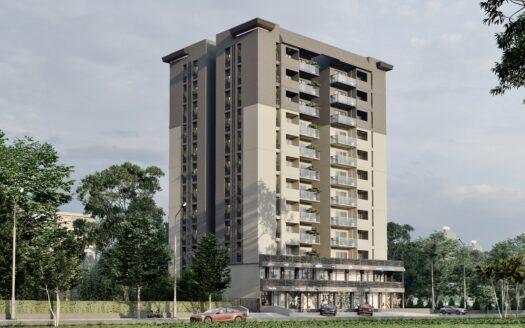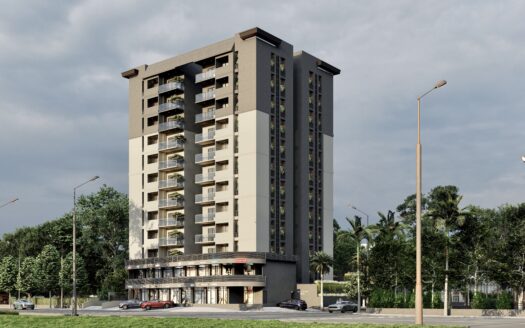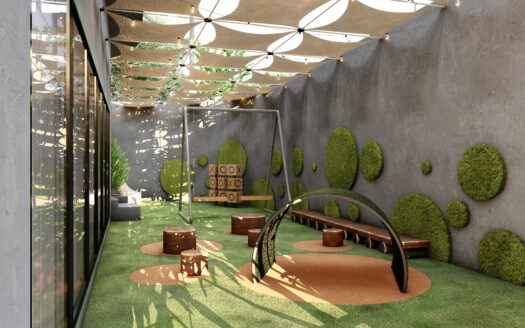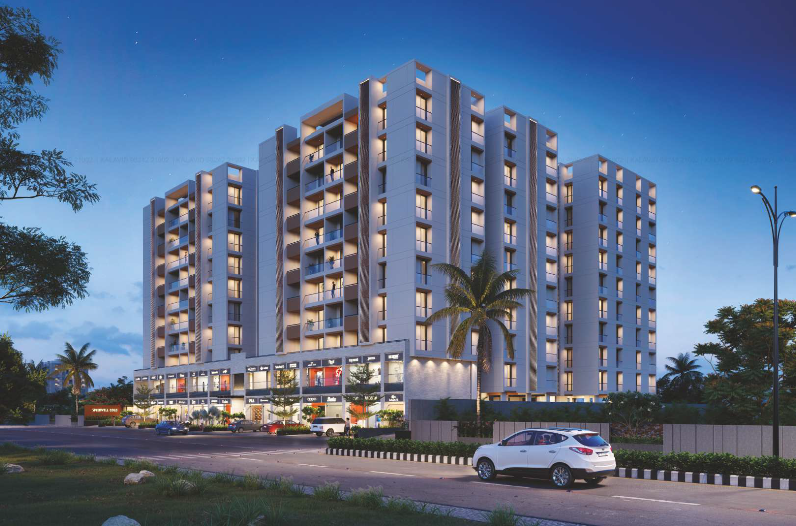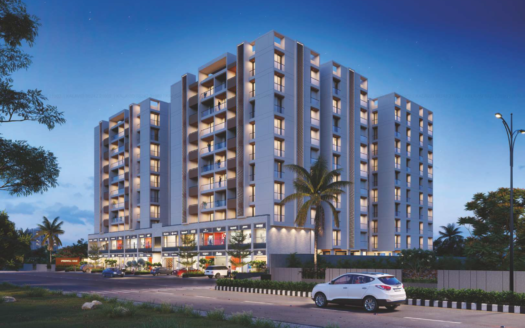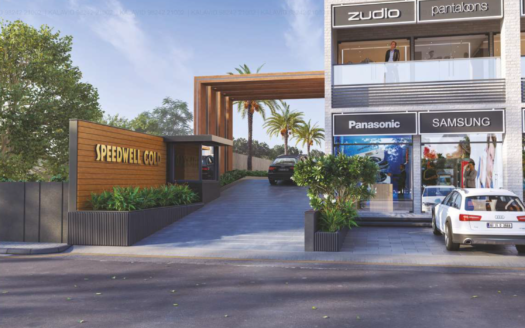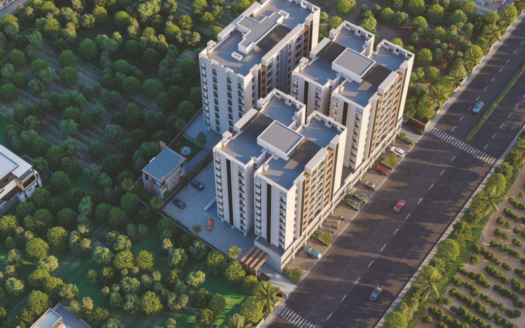Overview
-
Updated On:
- December 21, 2024
Description
Sonamahor Square – A Health Care Hub in Rajkot
CARPET SIZE :
Ground Floor Plan – 2465 Sq.Ft.
1st Floor Plan – 2350 Sq.Ft.
2nd Floor Plan- 3935 Sq.Ft.
3rd To 6th Floor Plan- 3970 Sq.Ft.
7th Floor Plan – 1400 Sq.Ft.
YOU WANT IT , WE BUILD IT !
The business space where you spend major time should be pleasant and peaceful. It should be positive in all way so that you can uplift your business to another level.
We understand your needs and desire for a perfect space where you surround yourself with spirit of positive attitude. So you are heartly welcome to our premium commercial project SONAMAHOR SQUARE.
Realize your dream. Define success on your own terms and perform who you are. Be ready for the change because “Nothing changes, if nothing changes”.
Rental Income Calculator
This is rent calculator for help investor to calculate rental income. Lets Calculate how much you earn if you buy property in this project and rent it out for many years.
Project : Sonamahor Square – A Health Care Hub
Address: SONAMAHOR SQAURE , ASOPALAV PARK, 80 FEET RING ROAD, NEAR SAI BABA CIRCLE, KOTHARIYA RAJKOT.
Zip: 360004
Country: India
Open In Google Maps
Property Id : 29212
country: India
Project Name: Sonamahor Square
Year Built: 2024
Available From: 2024
Carpet Size in Sq. Ft: Ground Floor Plan - 2465 Sq.Ft. 1st Floor Plan - 2350 Sq.Ft. 2nd Floor Plan- 3935 Sq.Ft. 3rd To 6th Floor Plan- 3970 Sq.Ft. 7th Floor Plan - 1400 Sq.Ft.
Basement: 1
Parking: Allotted
Carpet Size in Sq. Ft: Ground Floor Plan - 2465 Sq.Ft. 1st Floor Plan - 2350 Sq.Ft. 2nd Floor Plan- 3935 Sq.Ft. 3rd To 6th Floor Plan- 3970 Sq.Ft. 7th Floor Plan - 1400 Sq.Ft.
Summary
- Loan Amount
- Monthly EMI
- Total EMI Amount
- Total Invested
- Total Rental Income
- Save From Rent
- Total Property Value
- Net Profit
- 0.00
- 0.00
- 0.00
- 0.00
- 0.00
- 0.00
- 0.00
- 0.00
Gronud Floor Plan
size: 2,465 ft2
1st Floor Plan
size: 2,350 ft2
2nd Floor Plan
size: 3,935 ft2
3rd To 6th Floor Plan
size: 3,970 ft2
7th Floor Plan
size: 1,400 ft2
Gronud Floor Plan
size: 2,465 ft2
1st Floor Plan
size: 2,350 ft2
2nd Floor Plan
size: 3,935 ft2
3rd To 6th Floor Plan
size: 3,970 ft2
7th Floor Plan
size: 1,400 ft2
Property Reviews
2 Reviews
Posted by HemaliMakvana
Reliable Health Care Services in Kothariya, Rajkot
(4 of 5)
Posted on 1 July 2025
Kothariya’s health care centers offer excellent medical services with modern equipment and experienced professionals. As a visitor, I felt confident about the quality of care and the clean environment.
Posted by ShrutiMalvi
Sai Baba Circle Vicinity: Kothariya’s Peaceful Yet Connected Address
(4 of 5)
Posted on 1 July 2025
Sonamahor Square combines advanced technology with compassionate care, creating a healthcare hub that Rajkot can be proud of. The environment is welcoming, and the staff go above and beyond to ensure every patient feels valued. This is more than a medical center—it’s a community focused on health and healing.
You need to login in order to post a review


