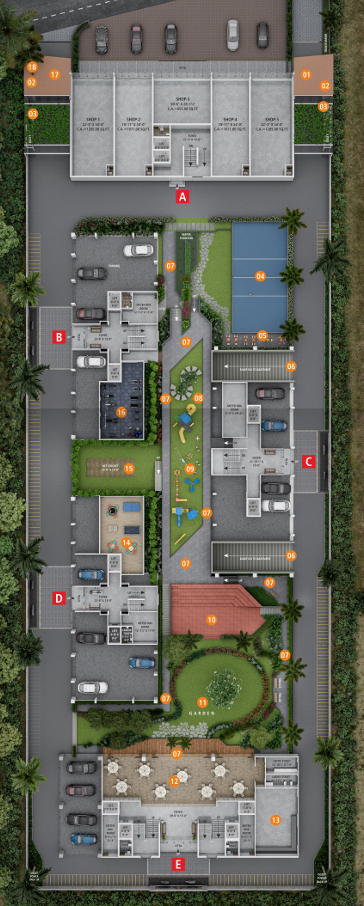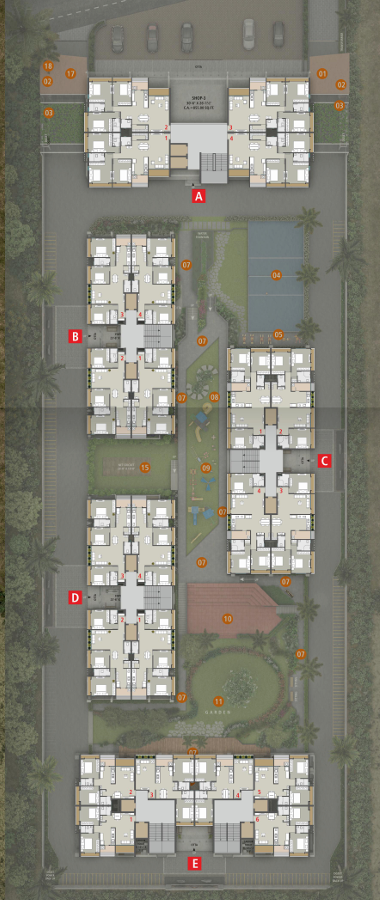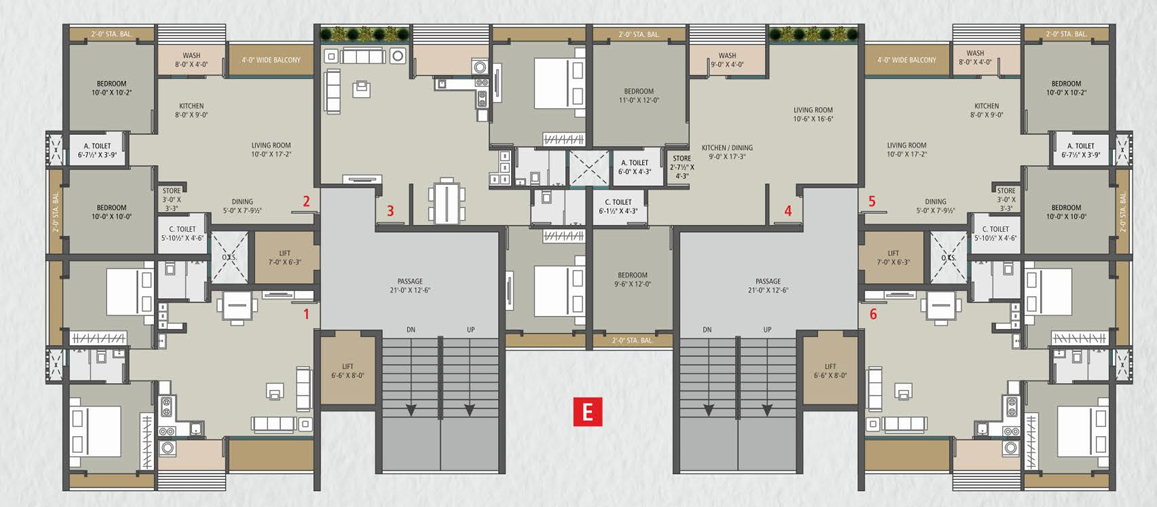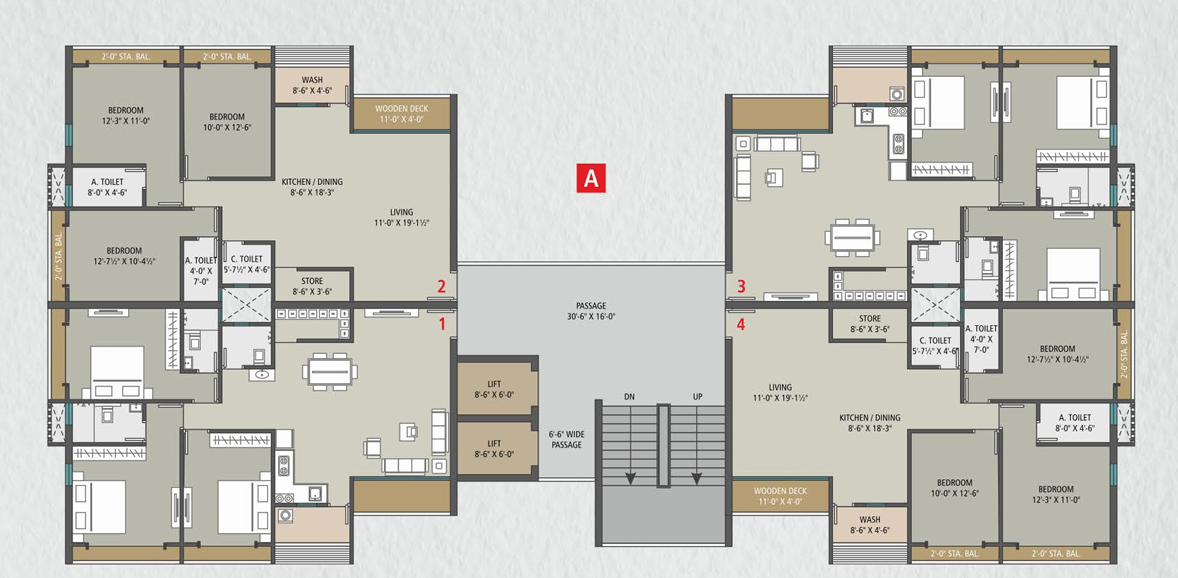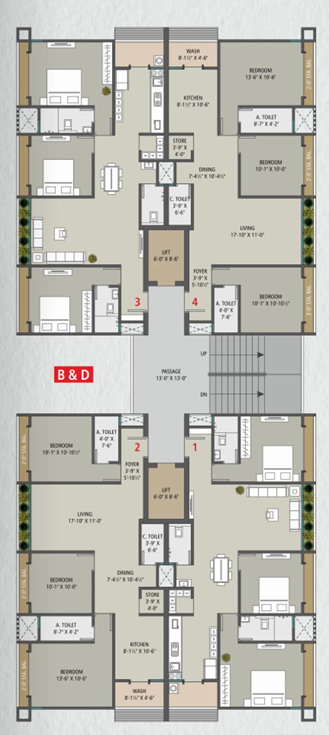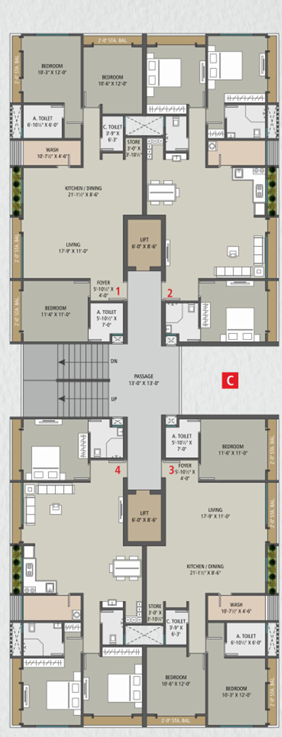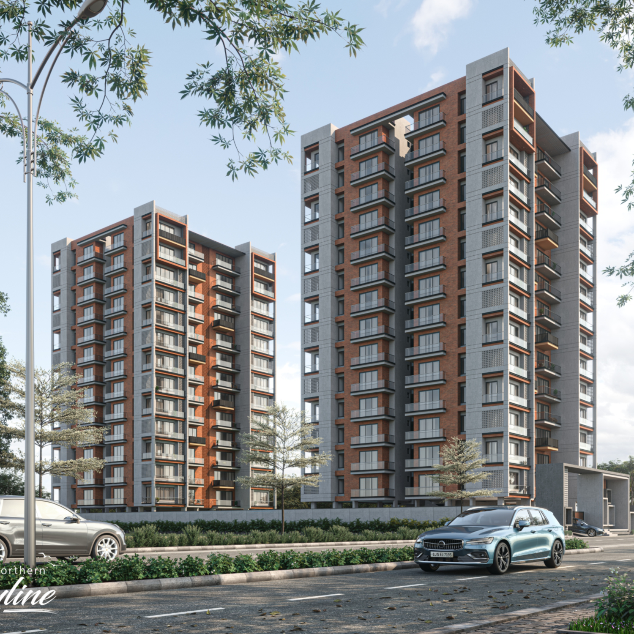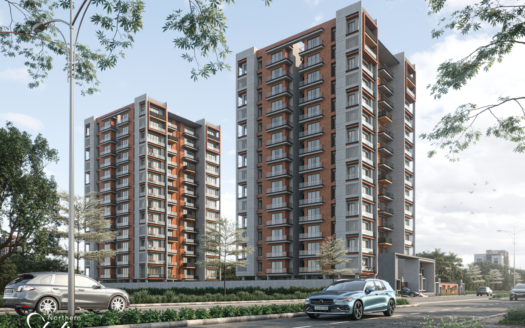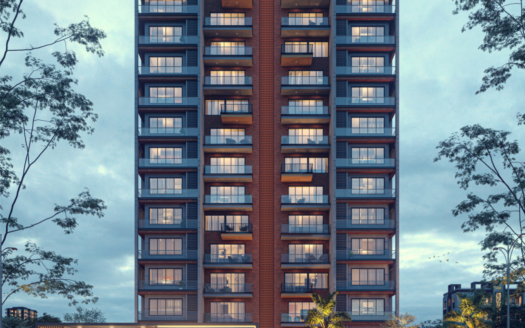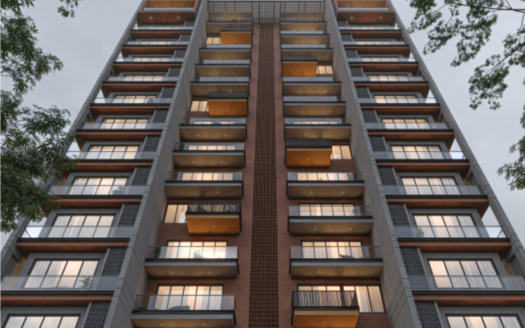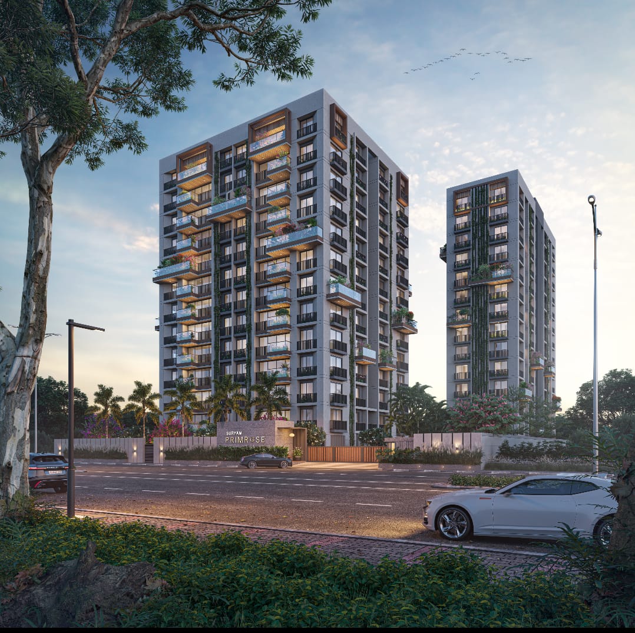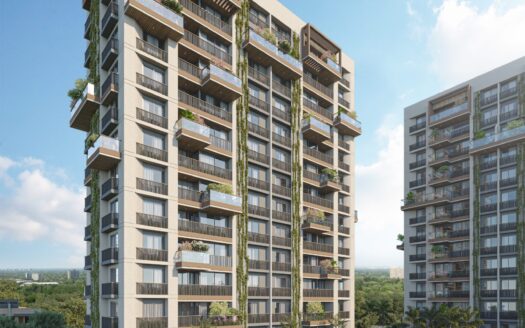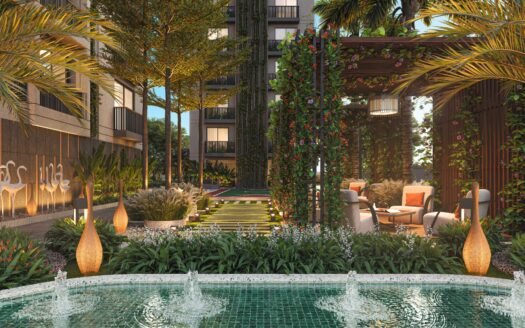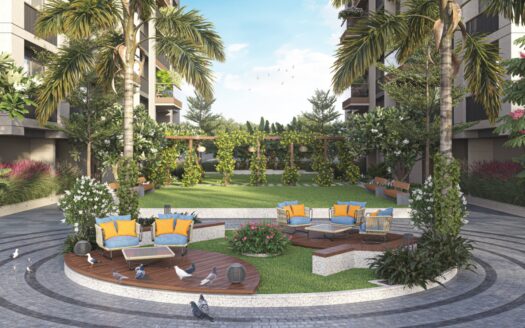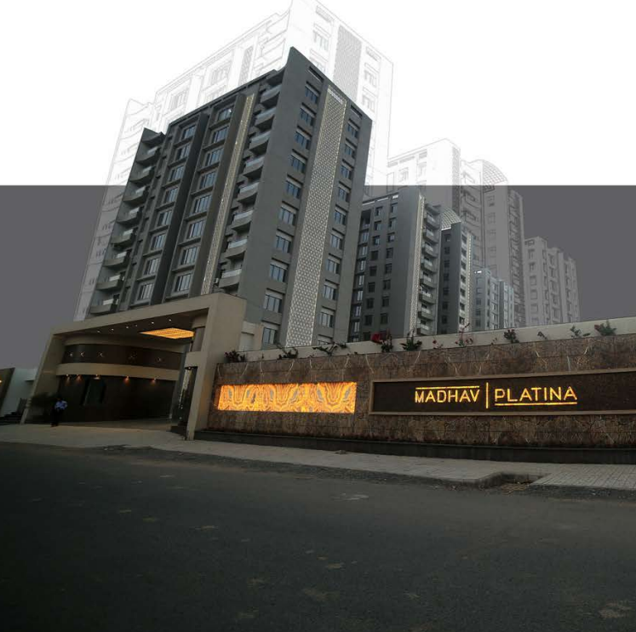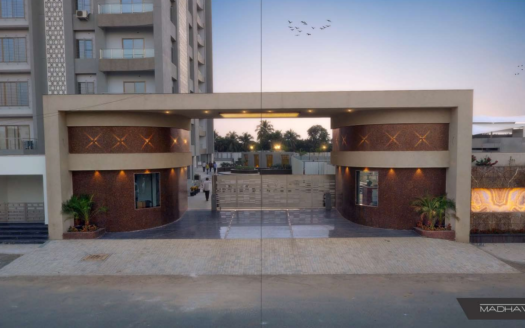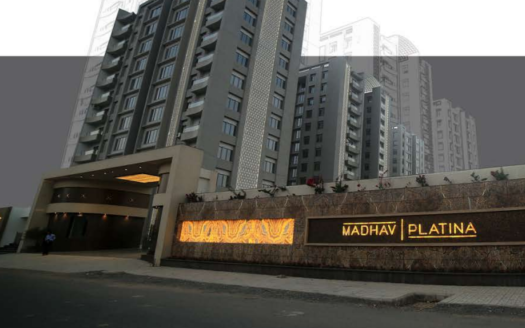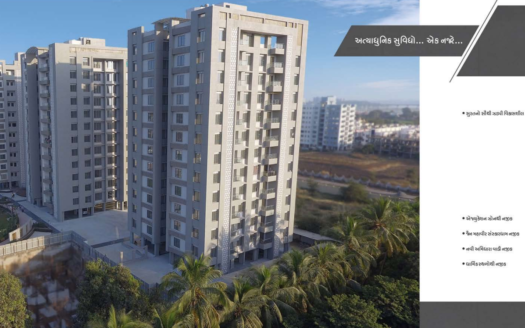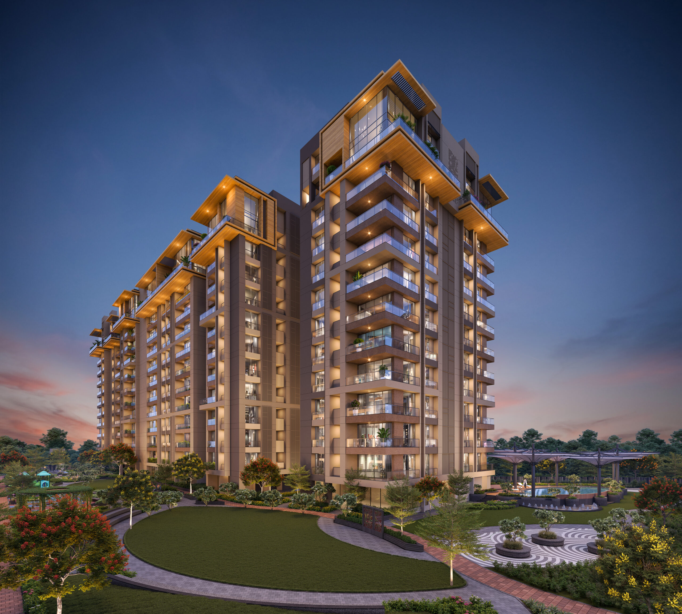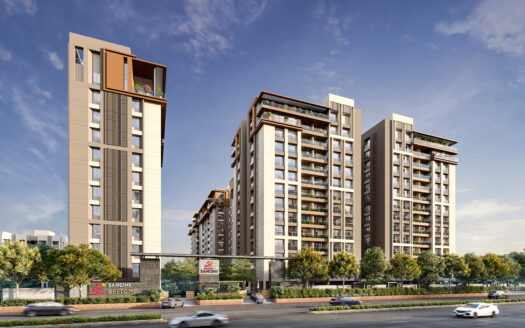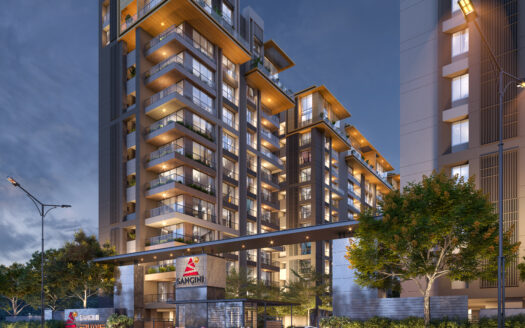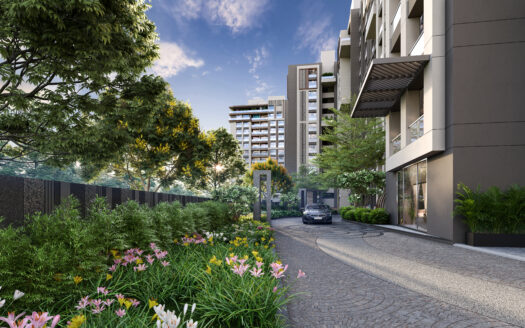Overview
- Updated On:
- March 21, 2025
- 2 Bedrooms
- 3 Bedrooms
- 3 Bathrooms
- 662 ft2
Description
Luxurious 3 BHK Flats in Surat
Living in an Icon now synonymous with Status Sumerru SKY LEAF is with very spacious residences. Every nook and corner has a special touch. Ultimately, it is your status that counts
CARPET SIZE :
2 BHK Building E 1st to 14th Floor :
Flat No.1/2/5/6 : 662 SQ.FT.
Flat No.3/4 : 734 SQ.FT.
3 BHK Building A 1st to 13th Floor : 1092.00 SQ.FT.
3 BHK Building B and D 1st to 14th Floor : 966.00 SQ.FT.
3 BHK Building C 1st to 14th Floor : 1025.00 SQ.FT.
AMENITIES :
- Entry
- Security Cabin
- Drop Off Zone
- Multipurpose Hall
- Outdoor Gym
- Ramp
- Walk Way
- Senior Citizen Seating
- Children Play Area
- Yoga
- Garden
- Banquet Hall
- Kitchen
- Indoor Games
- Net Cricket
- Gym
- Exit
- Tansformer
Rental Income Calculator
This is rent calculator for help investor to calculate rental income. Lets Calculate how much you earn if you buy property in this project and rent it out for many years.
Project : Sumerru Sky Leaf – Luxurious 3 BHK Flats
Property ROI calculator
Summary
- Loan Amount
- Monthly EMI
- Total EMI Amount
- Total Invested
- Total Rental Income
- Save From Rent
- Total Property Value
- Net Profit
- 0.00
- 0.00
- 0.00
- 0.00
- 0.00
- 0.00
- 0.00
- 0.00


