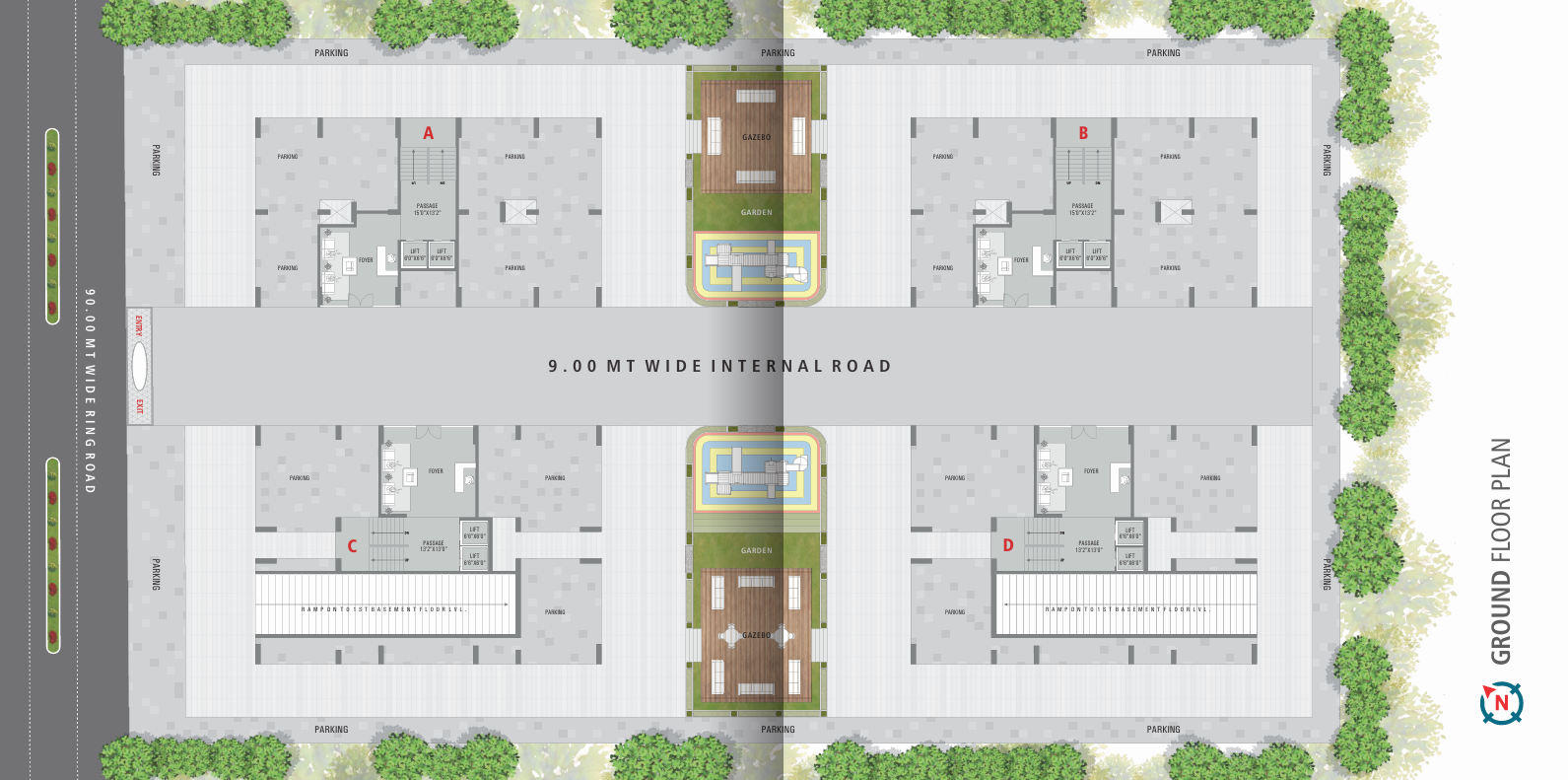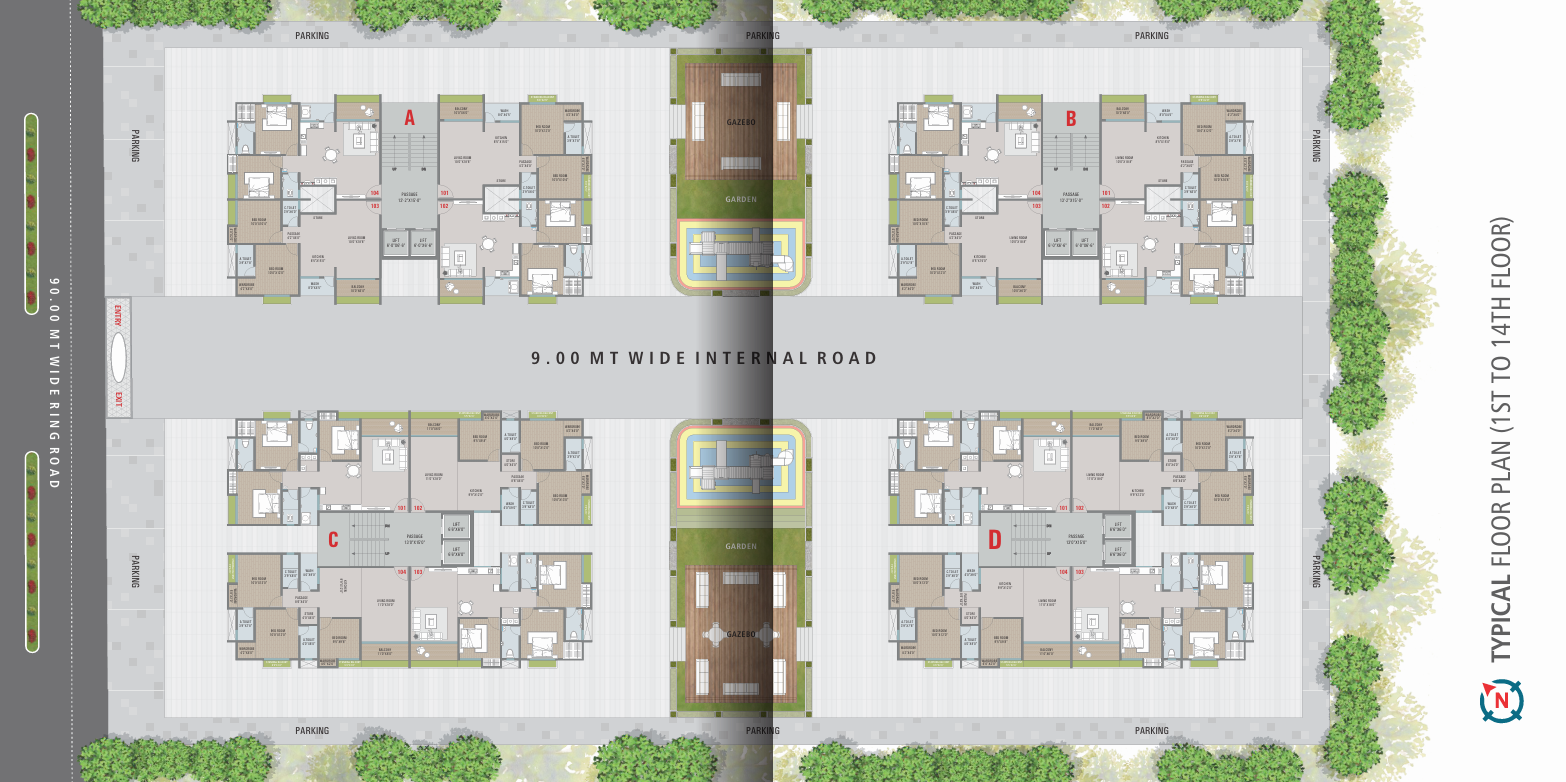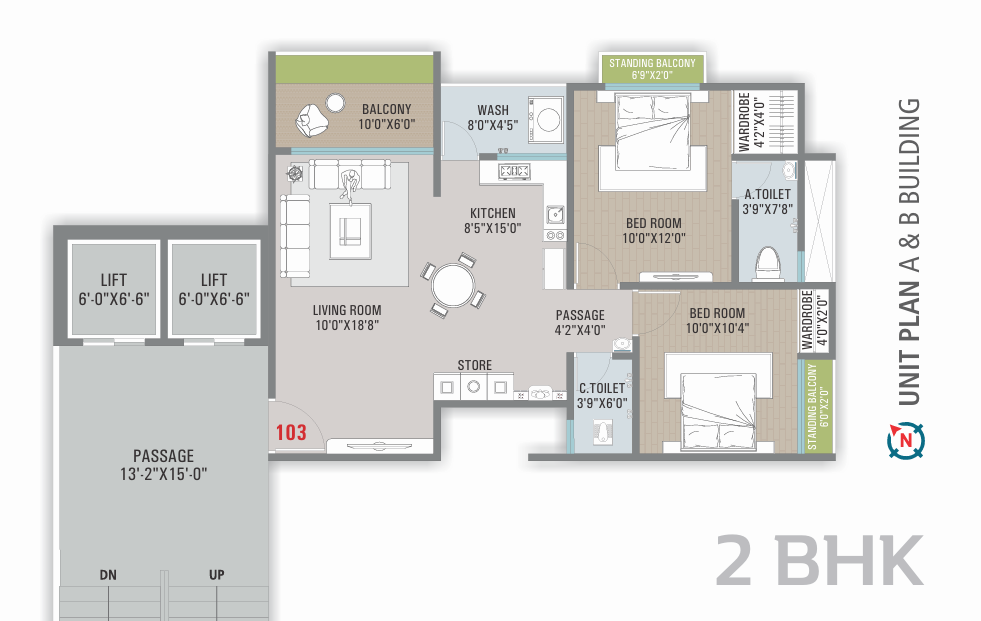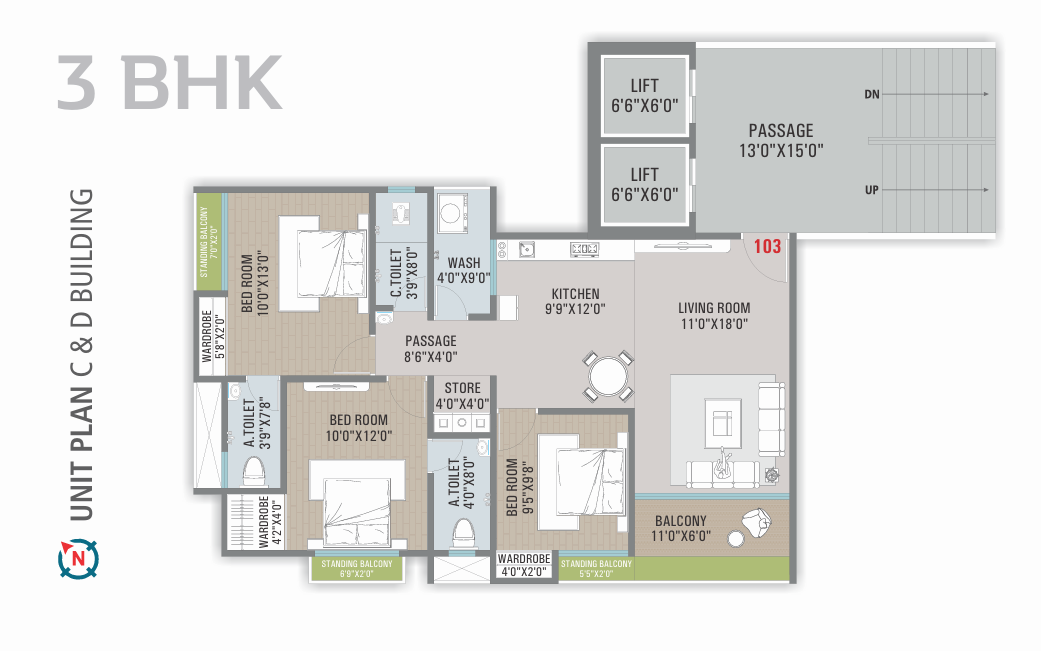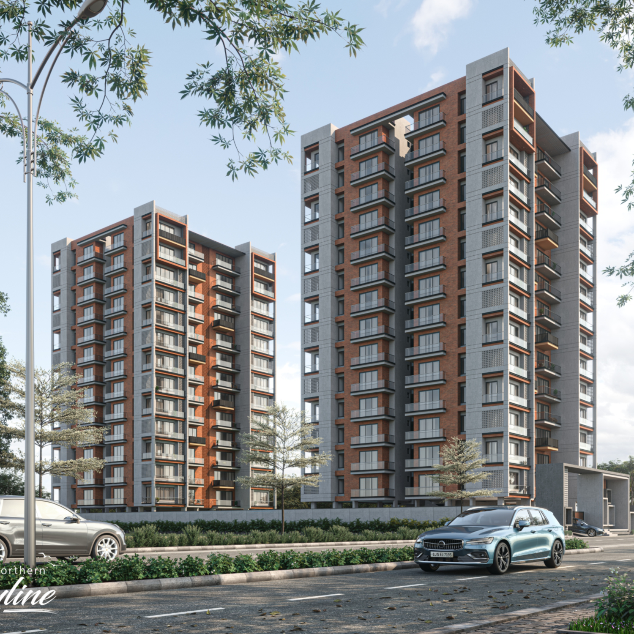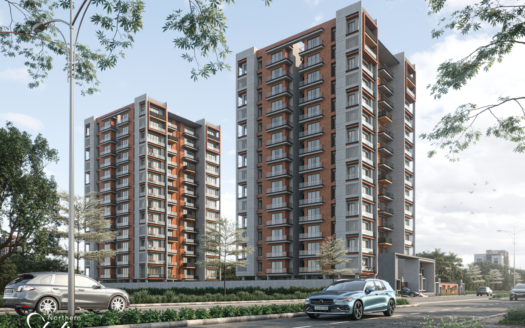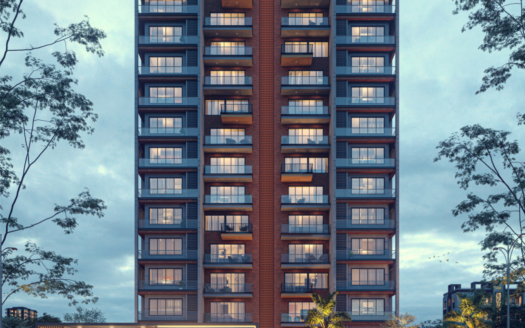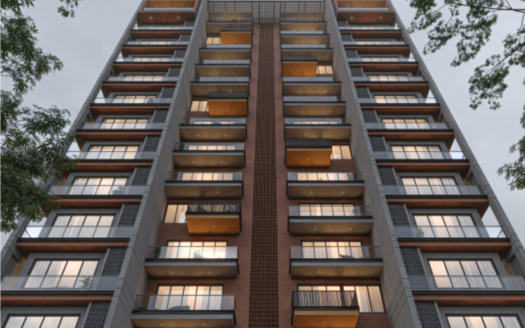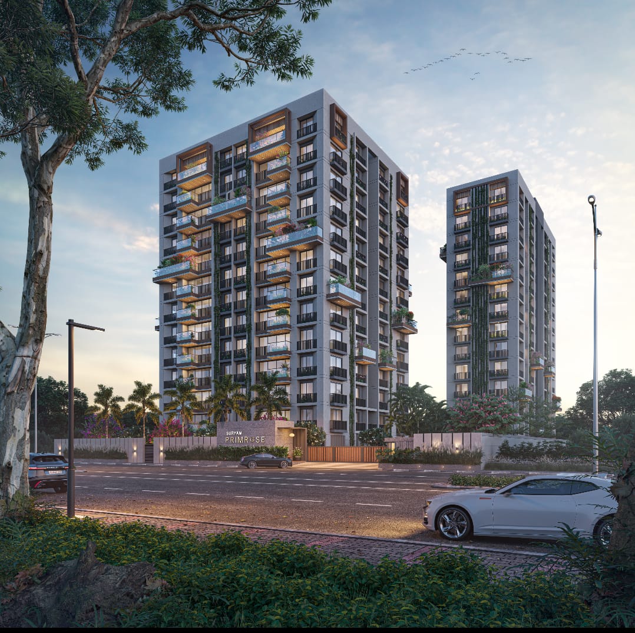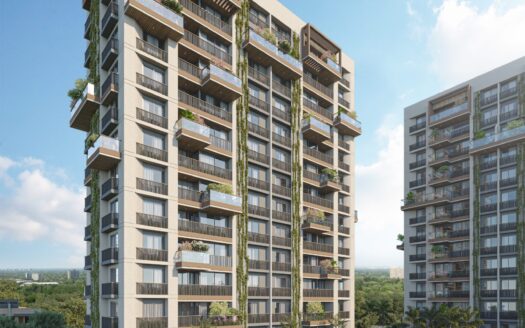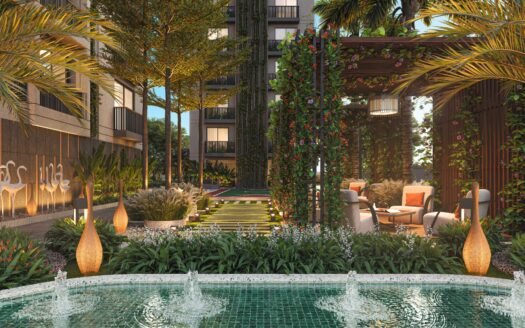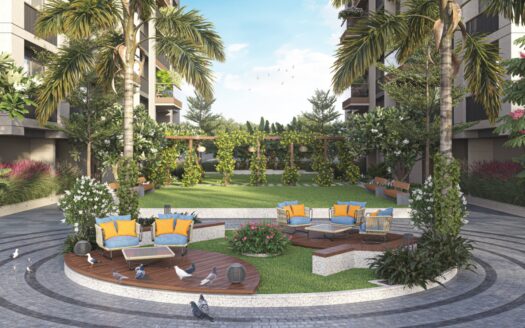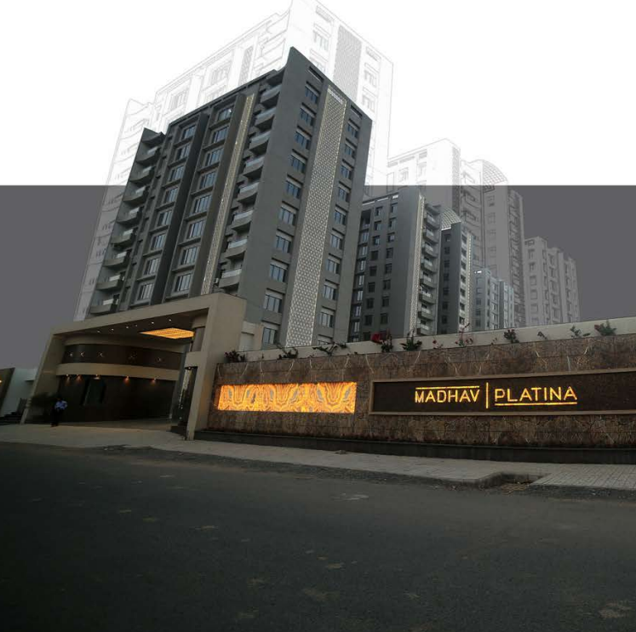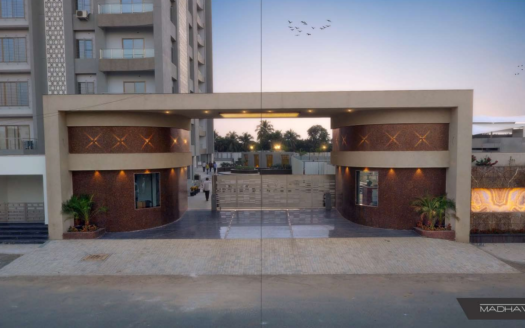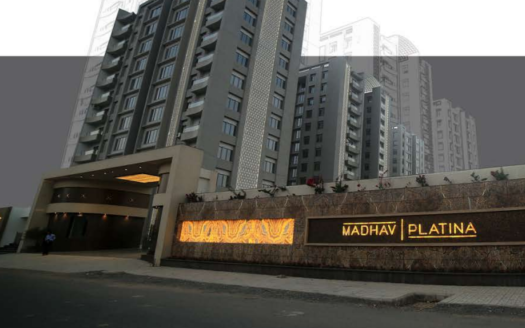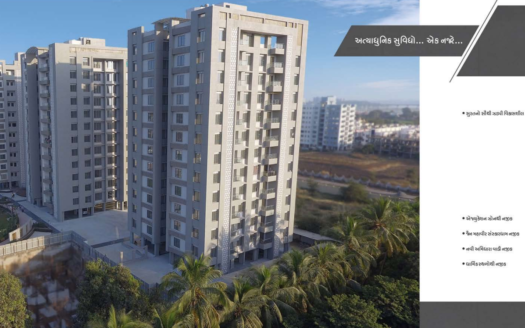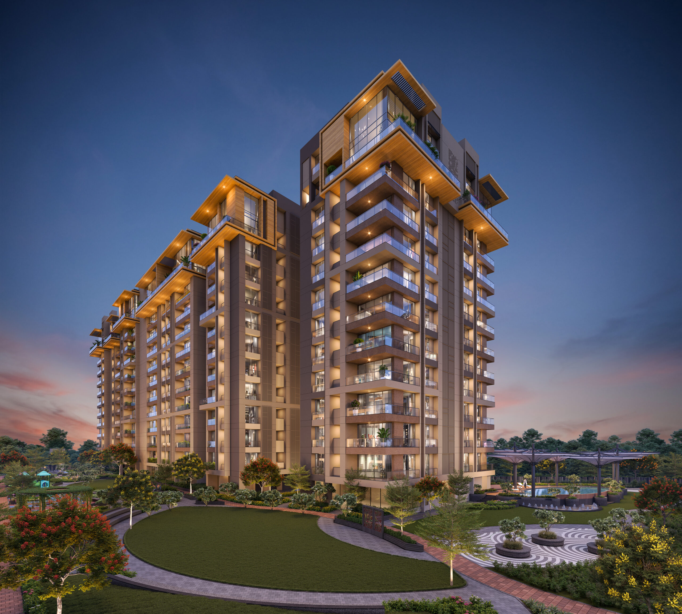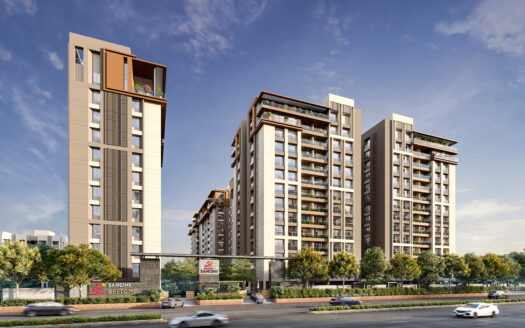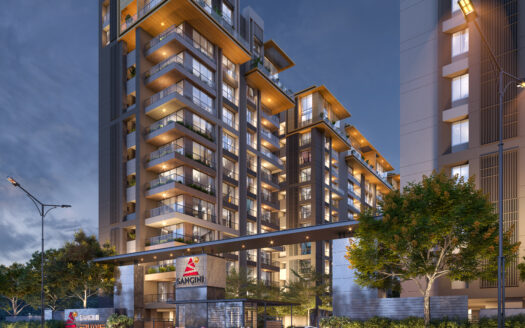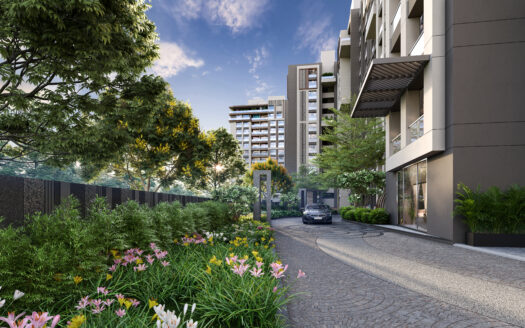Overview
- Updated On:
- December 11, 2024
- 2 Bedrooms
- 3 Bedrooms
- 2 Bathrooms
Description
Tilak Heritage – Luxurious 2 and 3 BHK Living in Surat
THE VIEW OF LOVELY LIFE
Welcome to a home which offers comfort, convenience life style. It is eco sustainable and futuristic. Nand Villa exceeds expectations in amenities and services. Just focus on well arranged, sleek, elegant, and masterfully designed buildings with eye view. You will vouch for Nand Villa.
CAMPUS FEATURES :
- Landscape Garden
- Gazebo
- Kids Play Area
- 2 Basement Parking
- Security Cabin
- CCTV Camera
- Reception Area
- Jogging Track
- Senoir Citizen Seating
CONNECTIVITY
- Varachha Main Road – 3.0 km.
- Zoo – 3.4 km.
- P.P. Savani School – 3.1 Km.
- Savji Korat Bridge – 2.0 km.
- Vegetable Market – 1.5 km.
- 1 Gajera School – 3.1 km.
- Railway Station – 8.5 Km.
- Nayara Petrol Pump – 1.0 Km.
- SMC Garden / Lake – 1 Km.
- ST. Bus Stand – 8.9 Km.
- D-Mart – 2.6 km.
- Fire Station – 2.0 Km.
- Surat Airport- 25.3 km.
- Dharuka College – 4.3 km.
- VIP Circle – 3.7 km.
- National Highway – 11 km.
- Amroli College – 5.4 km.
- Suchit Patel Samaj Wadi – 1.3 km.
Rental Income Calculator
This is rent calculator for help investor to calculate rental income. Lets Calculate how much you earn if you buy property in this project and rent it out for many years.
Project : Tilak Heritage – Luxurious 2 and 3 BHK Living
Property ROI calculator
Summary
- Loan Amount
- Monthly EMI
- Total EMI Amount
- Total Invested
- Total Rental Income
- Save From Rent
- Total Property Value
- Net Profit
- 0.00
- 0.00
- 0.00
- 0.00
- 0.00
- 0.00
- 0.00
- 0.00


