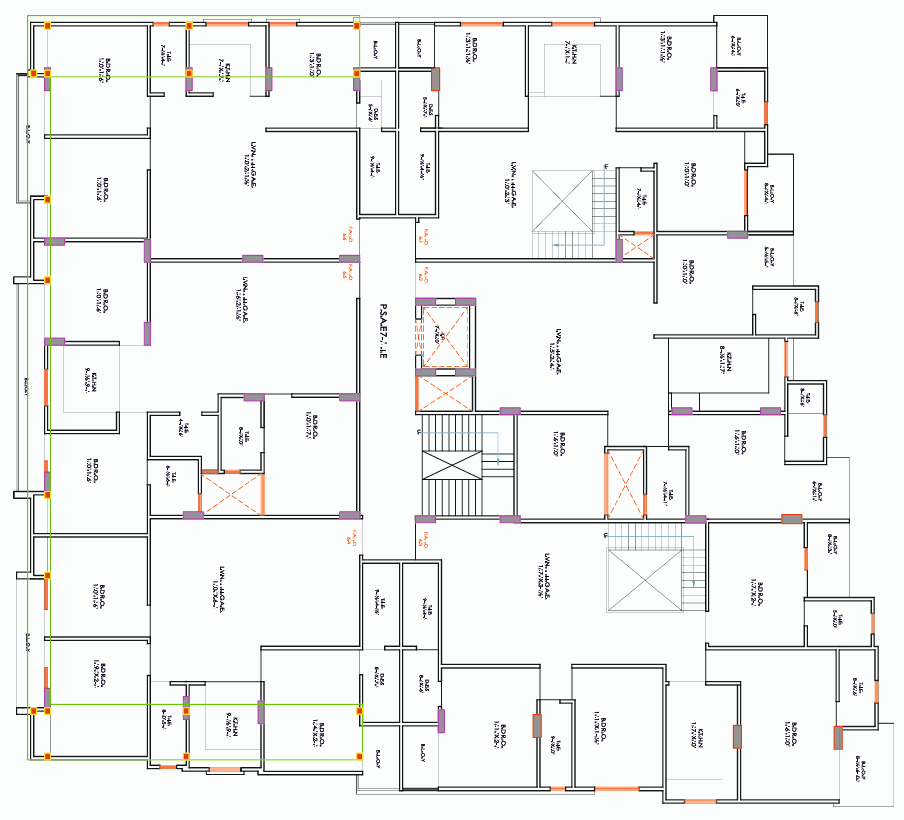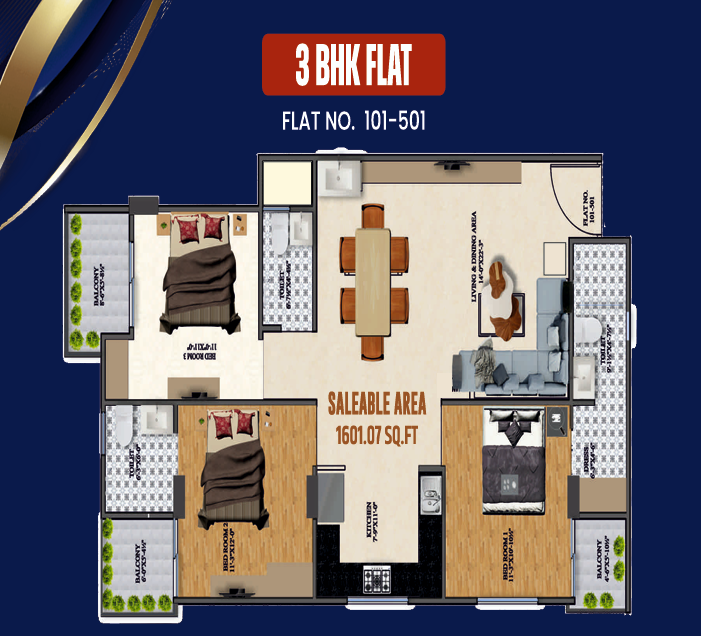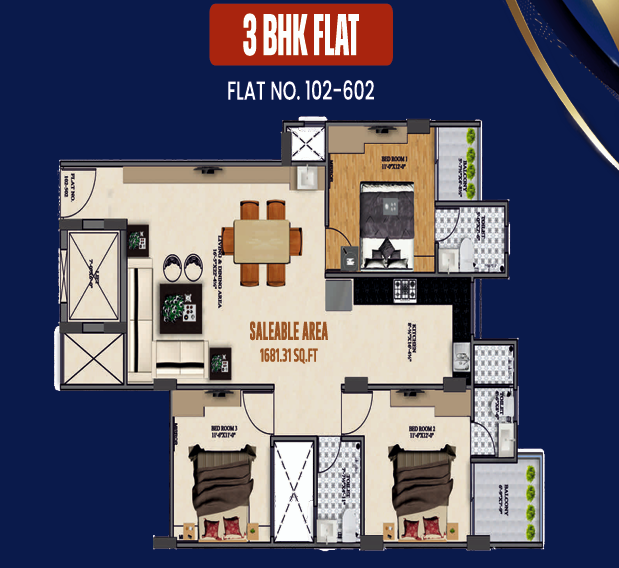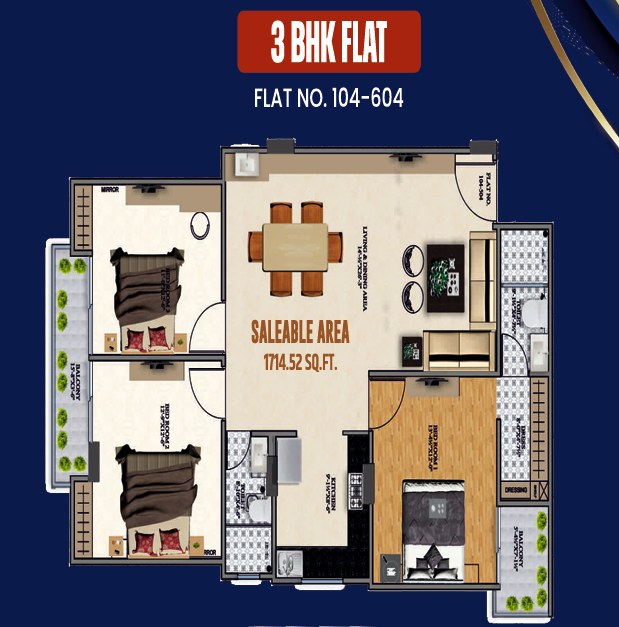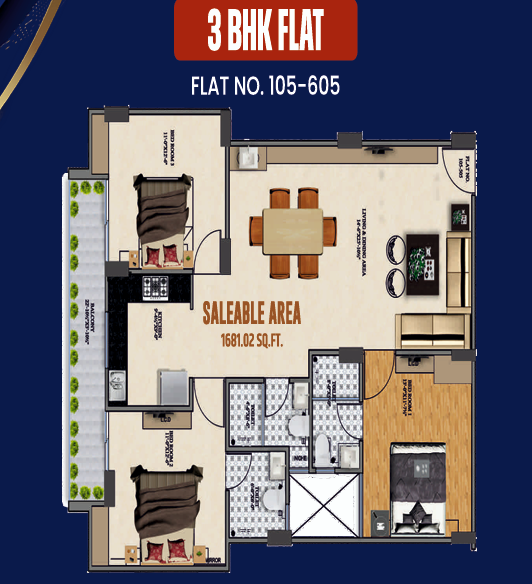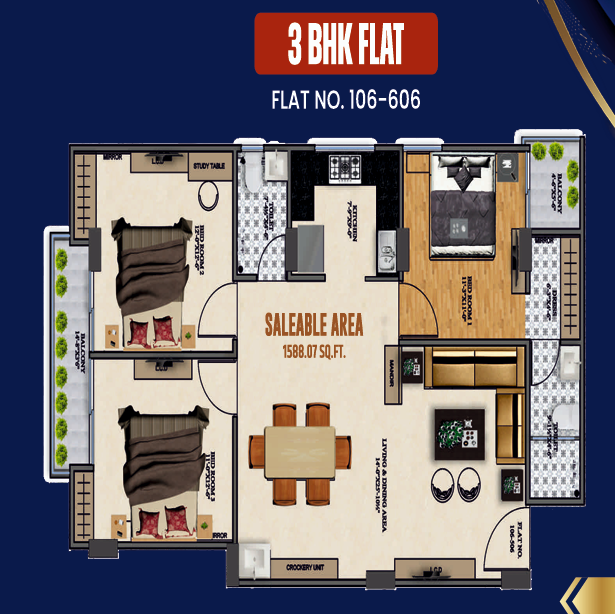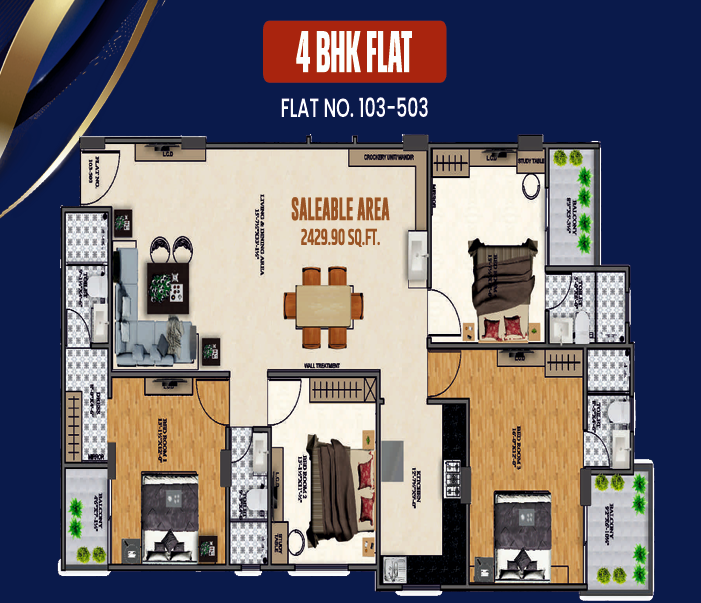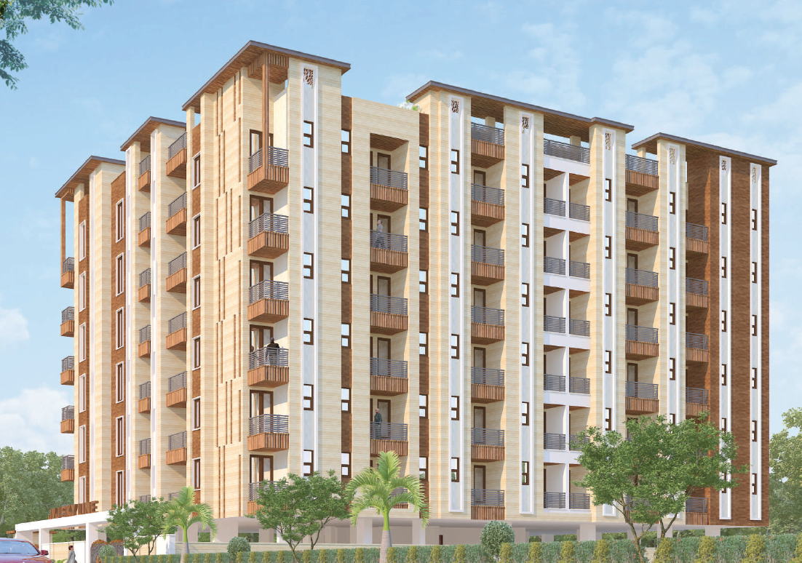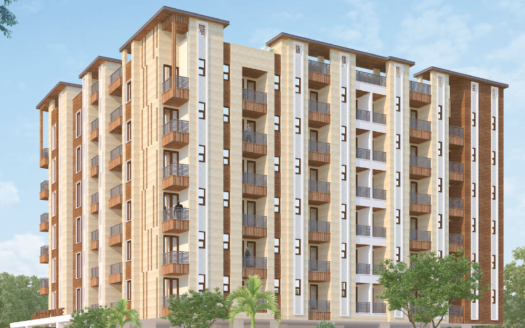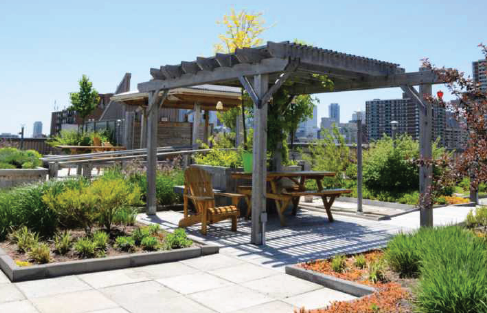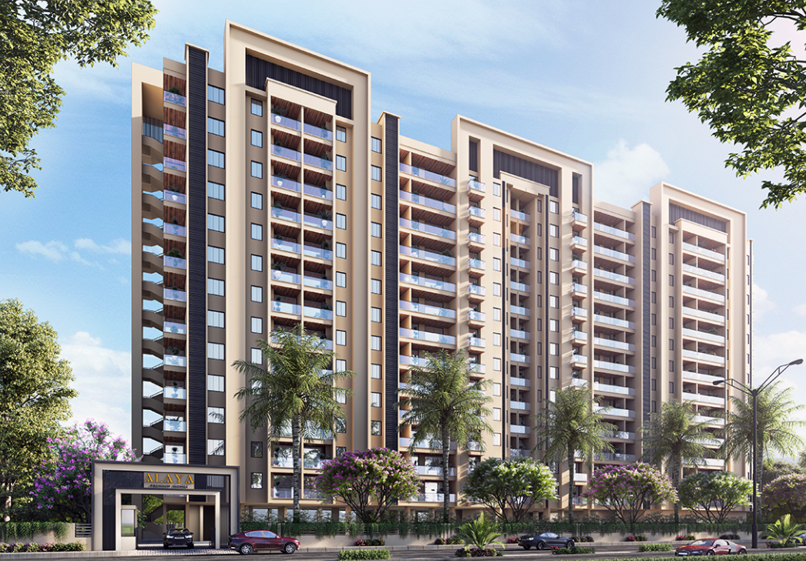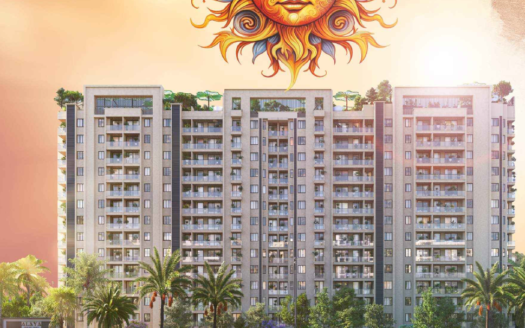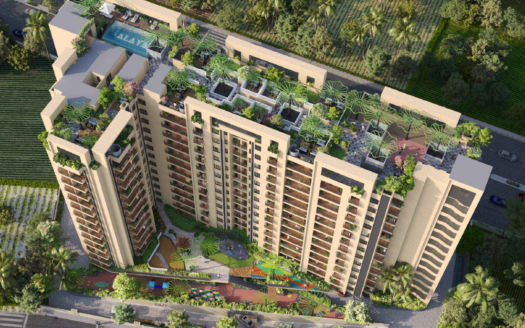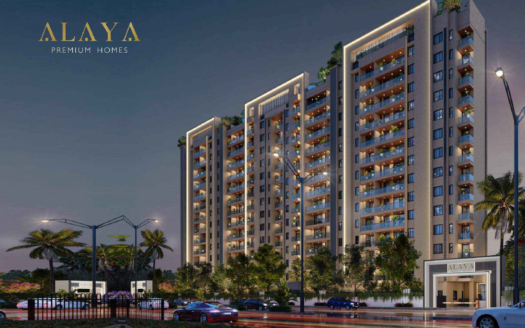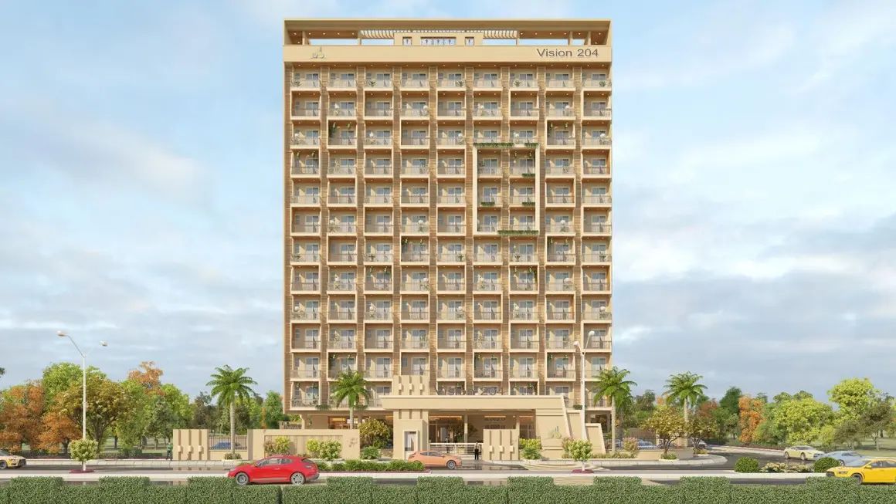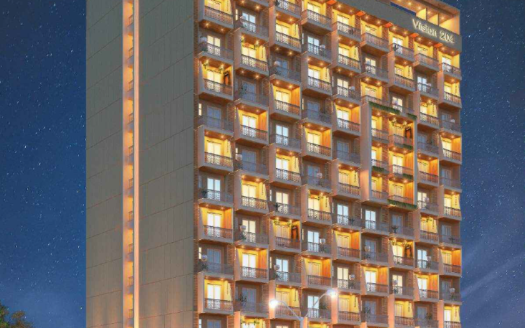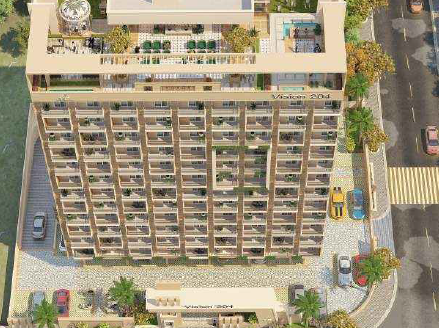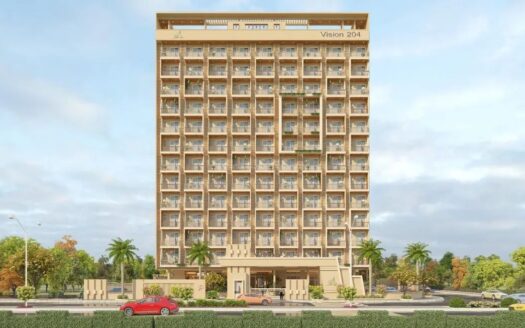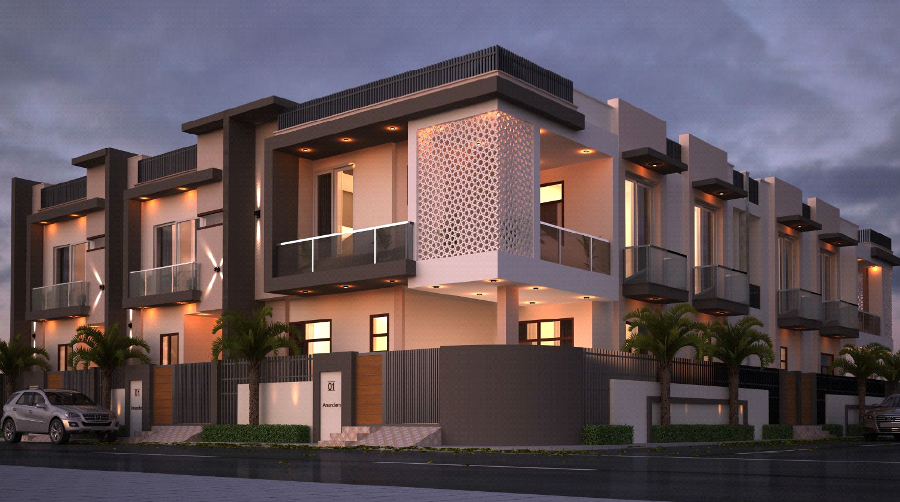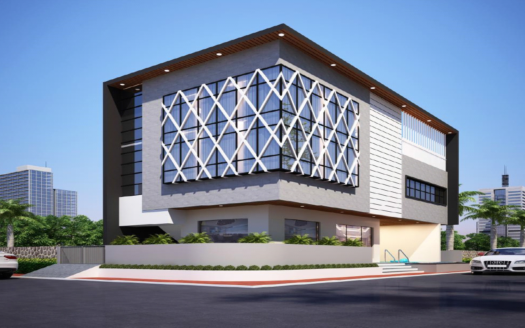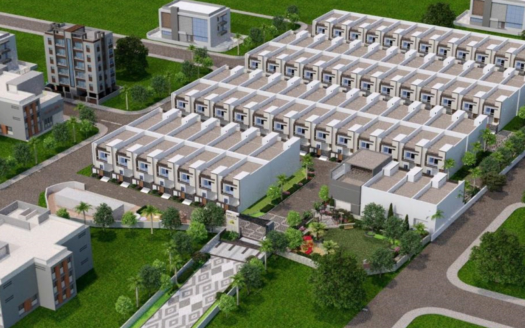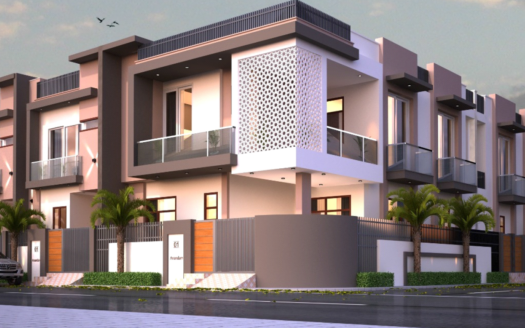Overview
- Updated On:
- December 4, 2024
- 3 Bedrooms
- 4 Bedrooms
- 3 Bathrooms
Description
Town Crest – Luxurious 3 and 4 BHK Apartments in Jaipur
Discover unparalleled luxury living at our exquisite residential apartments. Nestled in a prime location, our residences offer opulent interiors, breathtaking views, and top-notch amenities.
Experience a world of comfort and sophistication with 24/7 concierge service, a state-of- the-art fitness center, and designer finishes.
PROJECT SPECIFICATION :
GENERAL
a. RCC Framed Earthquake Complains Structure with Brick Mary Walls.
b. Automatic High Speed Elevators of Brand Lift Etc.
c. Modern Style Exterior Elevation.
d. Efficient Space Utilization.
e. Adequate Covered Parking Spaces.
f. Vastu Friendly Planning.
g. Specious Rooms with Proper Light and Ventilation.
LIVING/DINING AREAS, BEDROOMS
a. Premium Vitrified Tile Flooring.
b. Plaster with POP & Good Brand Emulsion Paint.
TOILETS
a. Premium Quality CP Fittings of CERA or Equivalent Brand.
b. European Style WC, Wash Basin of Premium Brand.
c. Ceramic Wall Tile up to Door Height.
d. Anti Skid Ceramic Tiles Flooring.
e. Designer False Ceiling With Concealed Lights.
f. Provision For Geyser Points.
KITCHEN
a. Modular Kitchen.
b. Provision For RO And Geyser Points.
c. Granite Working Counter.
d. Stainless Steel Sink with Water Mixer Of Premium Brand.
e. 2 Ft Tiles DADO Above The Counter.
f. Premium Vitrified Tile Flooring.
SAFETY AND SECURITY
a. CCTV Cameras in Common Areas.
b. Proper Fire Fighting System.
COMMON PASSAGE/LOBBY
a. Premium Marble/Granite Flooring.
ELECTRICAL
a. Good Quality is Compliant Wiring.
b. Fans And Lights in All Rooms.
c. Provision For TV, Telephone & Internet Line Points
d. IS Compliant Modular Switches of Premium Quality Provision.
e. Provision For Split AC Installation at Appropriate Places.
DOORS & WINDOWS
a. Designer Flush Doors On Main Entrance with Double Side Lamination.
b. Internal Flush Doors With Double Side Lamination.
c. Good Quality Handles, Knobs, Locks.
d. Aluminium/UPVC Glass Windows with Wire Mesh.
BALCONIES & STAIRCASE
a. Steel Railings In Balconies.
b. MS Railing On Staircase.
c. Premium Vitrified Tile Flooring In Balconies.
d. Premium Marble/Granite Staircase Steps.
WATER SUPPLY
a. Adequate Water Supply Through Underground and Overhead Water Tanks.
AMENITIES :
- Kids play area
- Covered ac gym
- Yoga zone
- Power backup in common areas
- Earthquake resistant structure
- Cctv camera
- Fire fighting equipments
- 24×7 water supply
- Elevators
- Badminton court
- Library
- Indoor games
- Gazebo
- Gazebo guest waiting lobby
Book Now : Town Crest – Luxurious 3 and 4 BHK Apartments in Jaipur
Rental Income Calculator
This is rent calculator for help investor to calculate rental income. Lets Calculate how much you earn if you buy property in this project and rent it out for many years.
Project : Town Crest – Luxurious 3 and 4 BHK Apartments
Property ROI calculator
Summary
- Loan Amount
- Monthly EMI
- Total EMI Amount
- Total Invested
- Total Rental Income
- Save From Rent
- Total Property Value
- Net Profit
- 0.00
- 0.00
- 0.00
- 0.00
- 0.00
- 0.00
- 0.00
- 0.00


