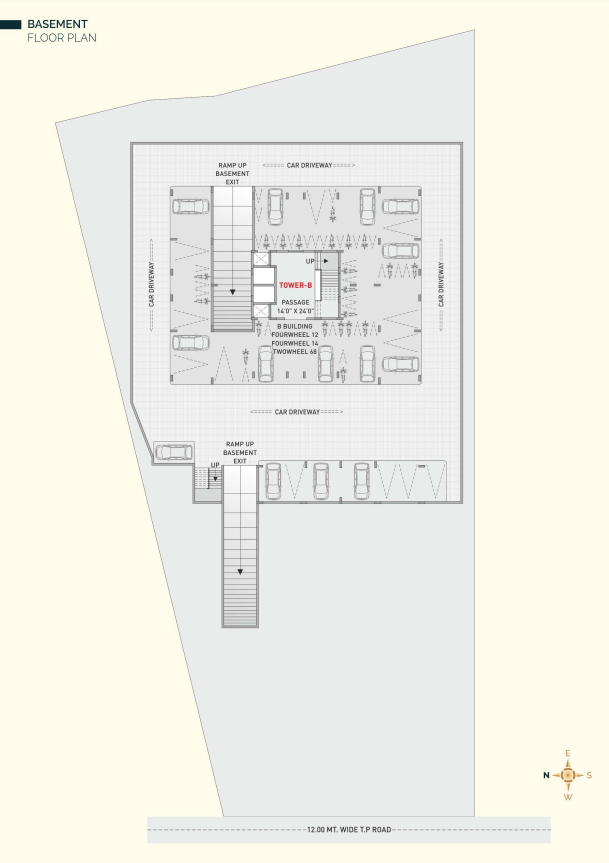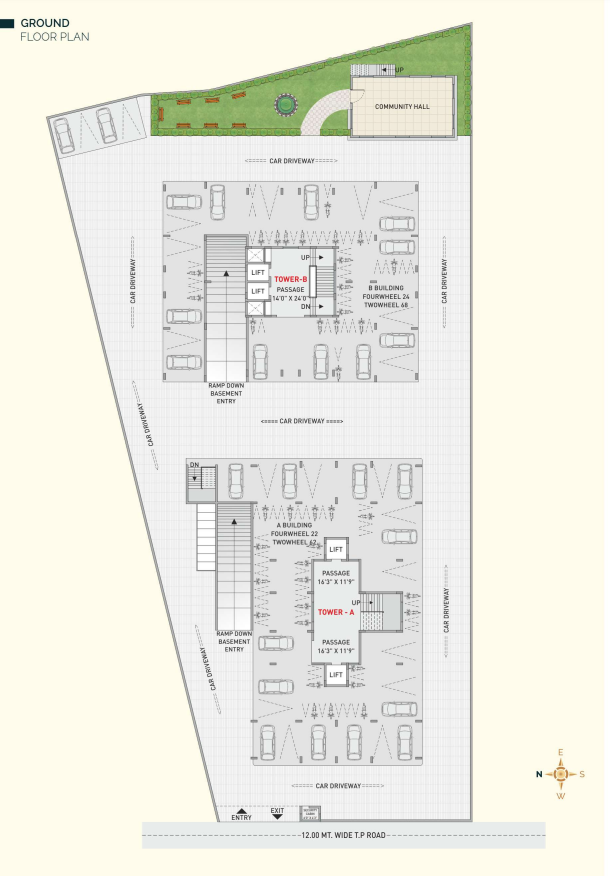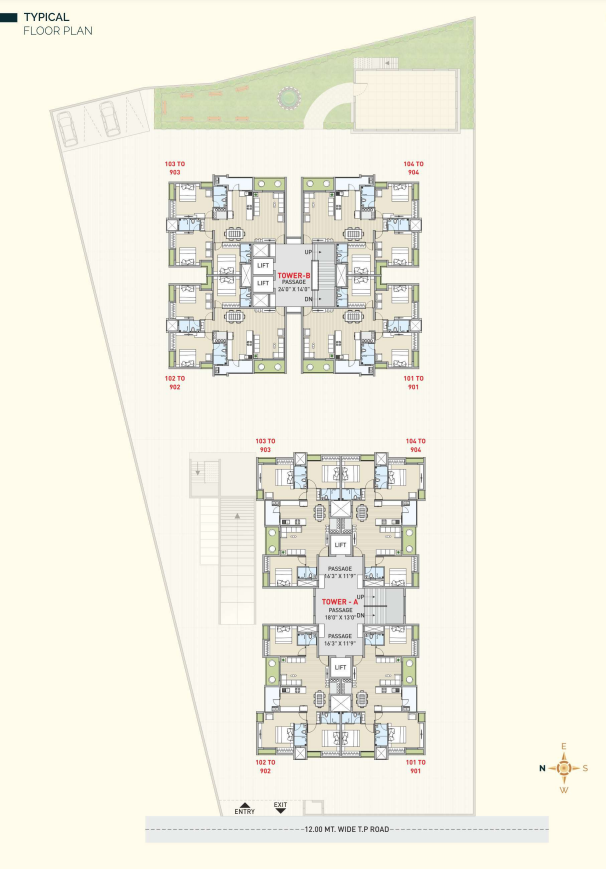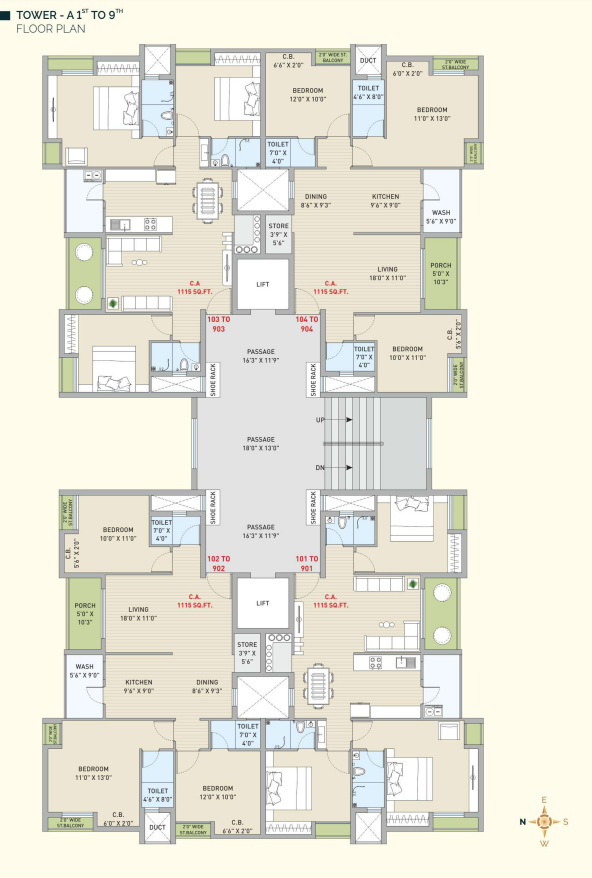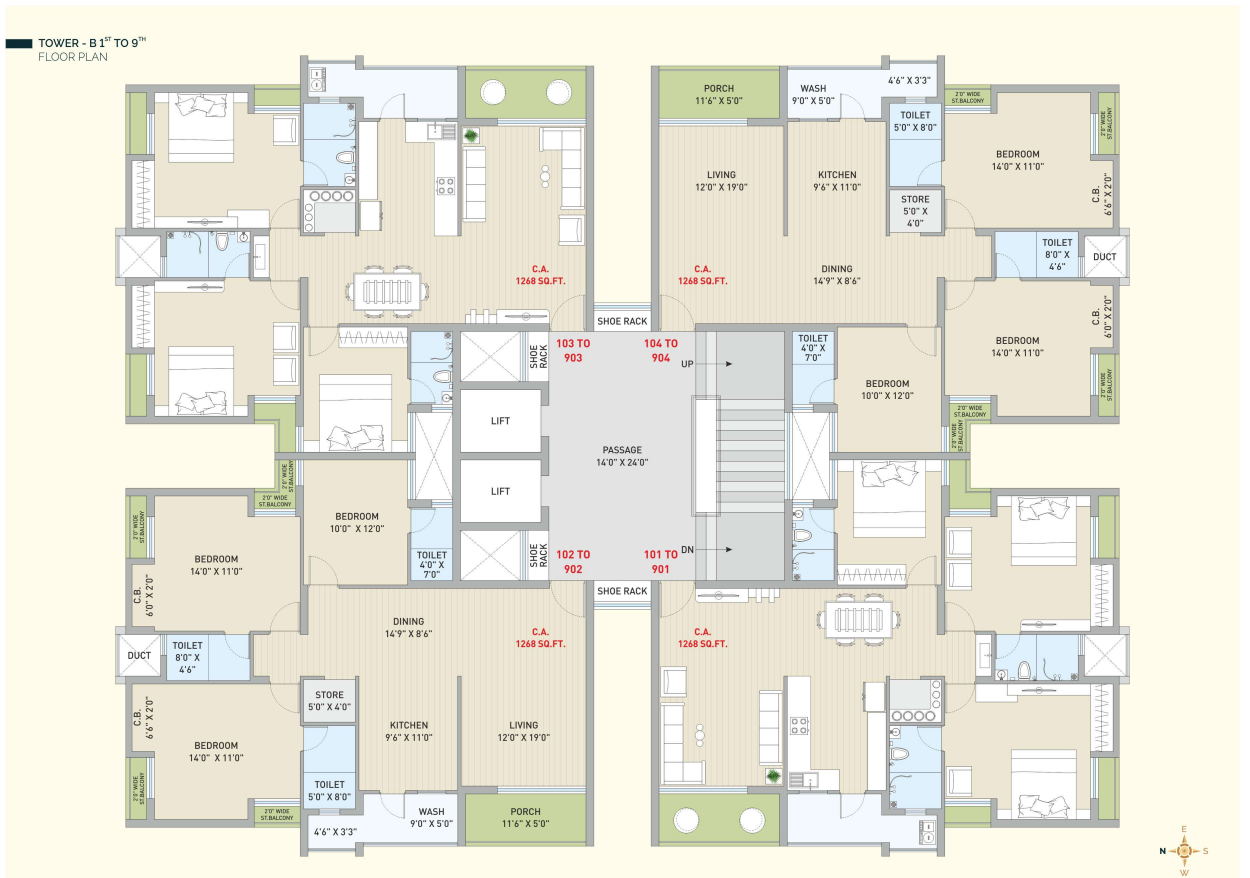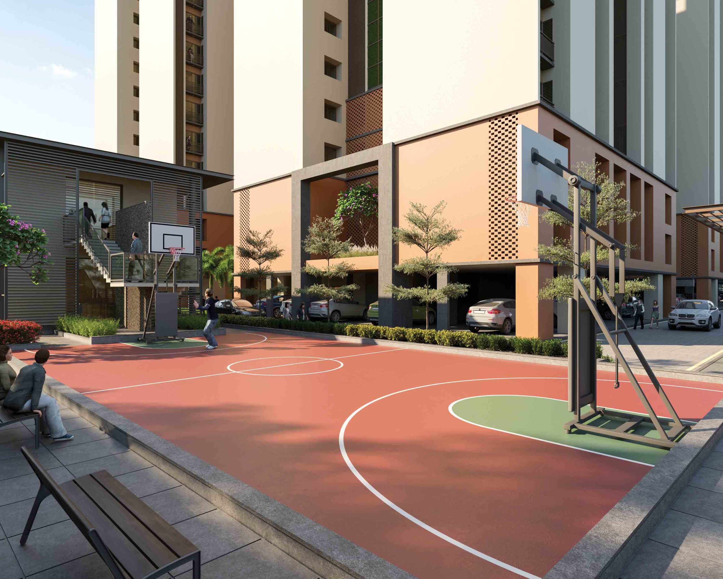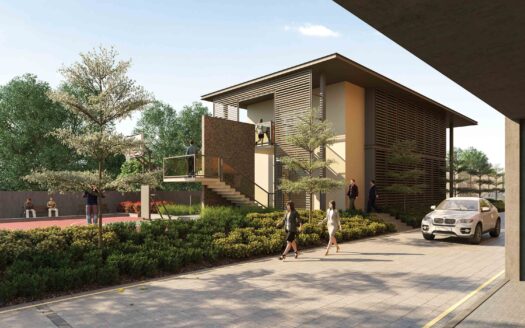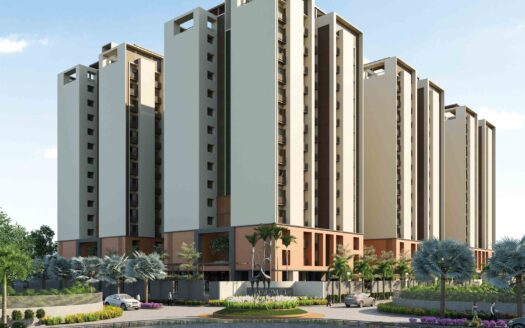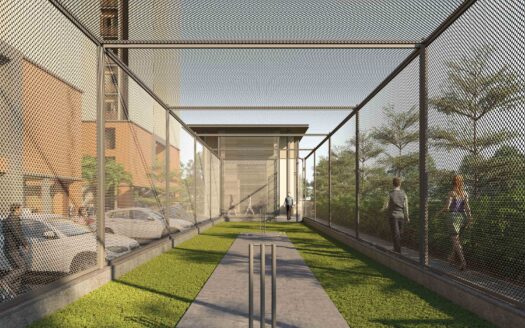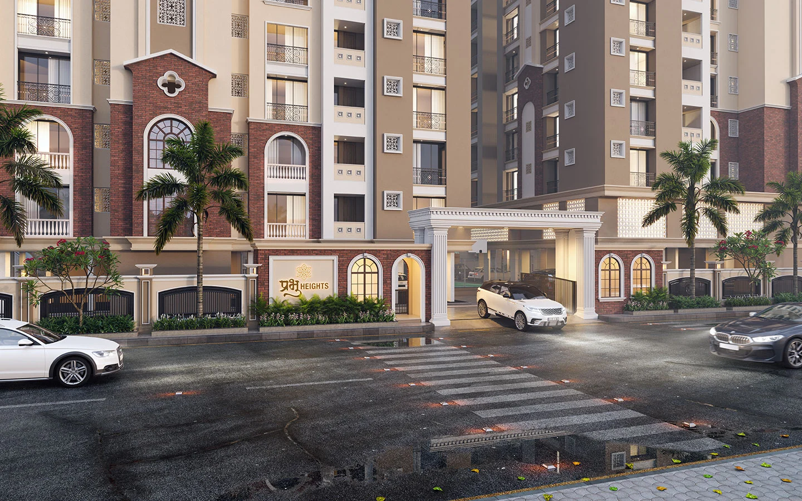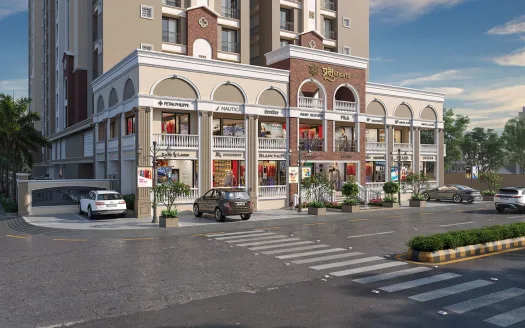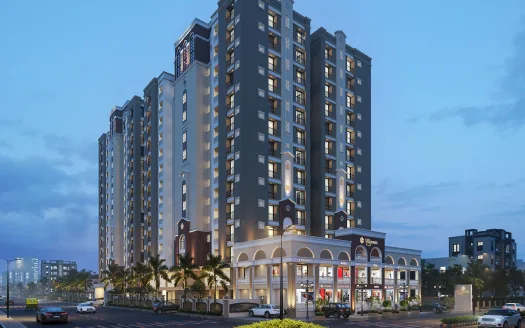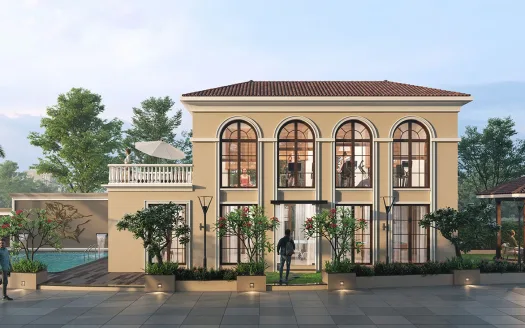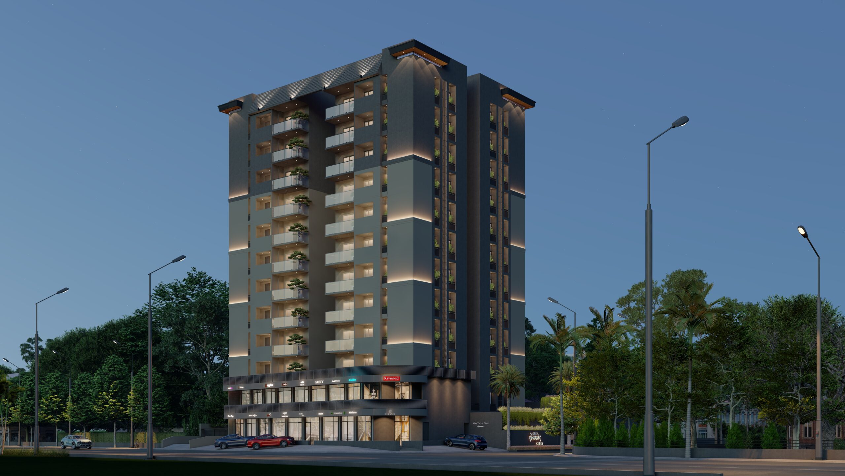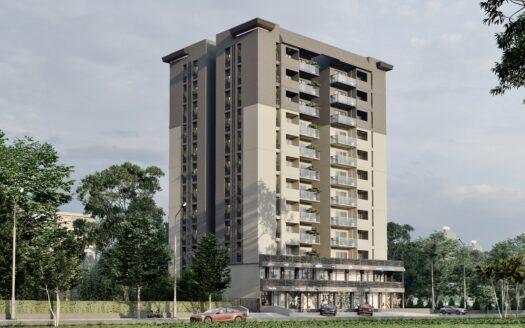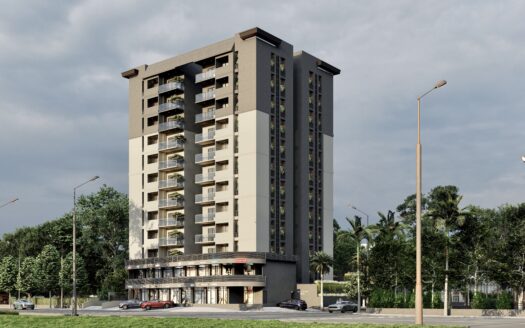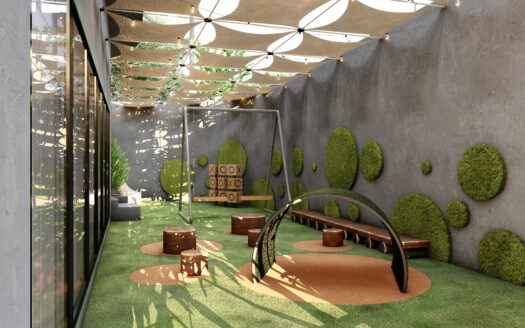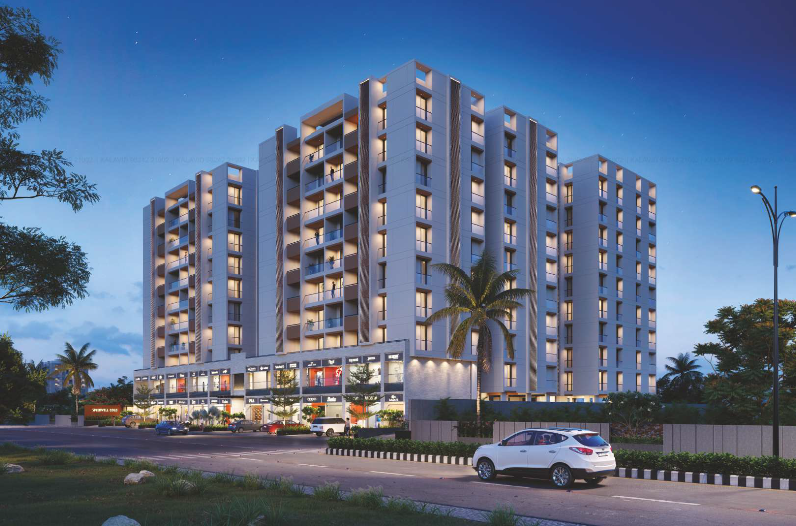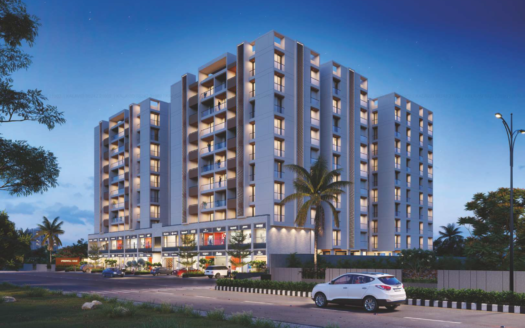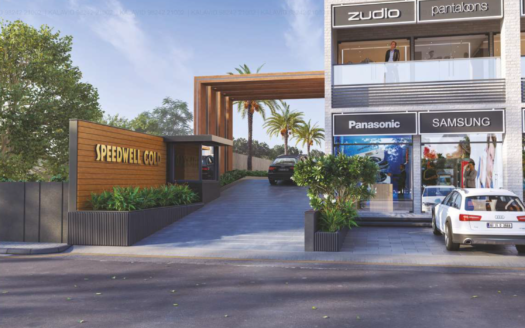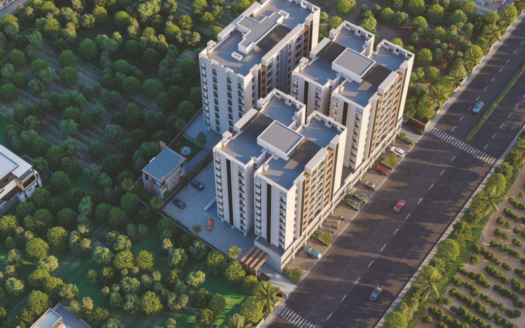Overview
- Updated On:
- December 24, 2024
- 3 Bedrooms
- 3 Bathrooms
Description
Unity Tower – 3 BHK Flats in Rajkot
VICINITY OF COMFORT.
AMENITIES :
- Community Hall
- Gym
- Open Air Theatre
- Entrance Foyer
- Gazebo
- CCTV cameras
- 1 car parking per flat
- Garden Area
- 24X7 Security
- Gas connection
- Electric car charging provision
- generator
- Common toilet
- Fire fighting system
- Solar water heater
SPECIFICATION :
Flooring
• Premium vitrified tiles in all bedrooms, living area, balconies and wash area.
Kitchen
Granite platform with stainless steel sink.
Premium quality wall tiles.
The Bathroom
• Premium quality wall tiles.
CP for branded sanitary ware and hot water supply. fittings.
The Door
Main Door : Flush door with lock.
Washing Area : Flush Door.
Plumbing
• Reverse plumbing.
• CPVC & UPVC pipes for hot and cold water, as well as PVC pipes for drainage systems.
Electrification
• Cable wiring with modular switches.
Distribution panel with sufficient electrical points with ELCB & MCB.
Safety
• Railings in staircases and balconies.
The Walls
• White putty finish in interior walls. Sand faced plaster in exterior walls.
Rental Income Calculator
This is rent calculator for help investor to calculate rental income. Lets Calculate how much you earn if you buy property in this project and rent it out for many years.
Project : Unity Tower – 3 BHK Flats
Property ROI calculator
Summary
- Loan Amount
- Monthly EMI
- Total EMI Amount
- Total Invested
- Total Rental Income
- Save From Rent
- Total Property Value
- Net Profit
- 0.00
- 0.00
- 0.00
- 0.00
- 0.00
- 0.00
- 0.00
- 0.00


