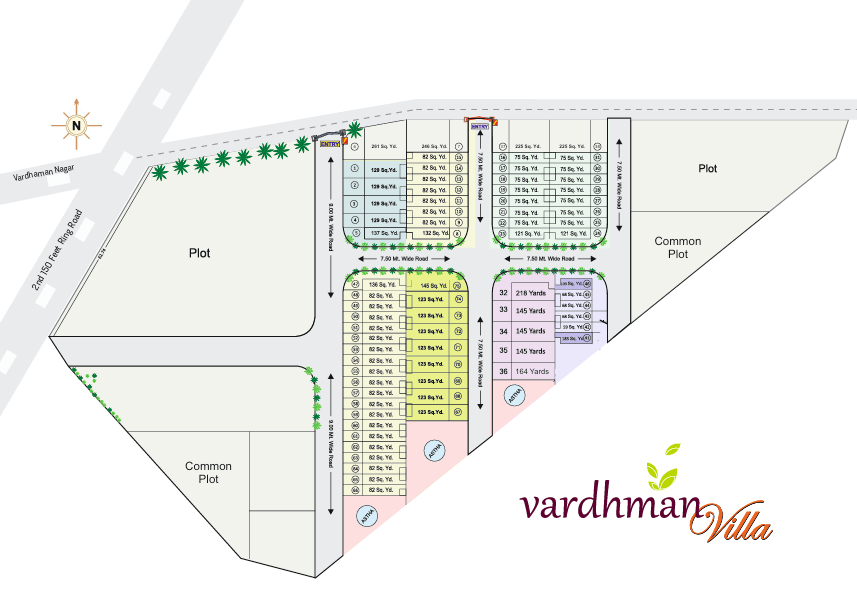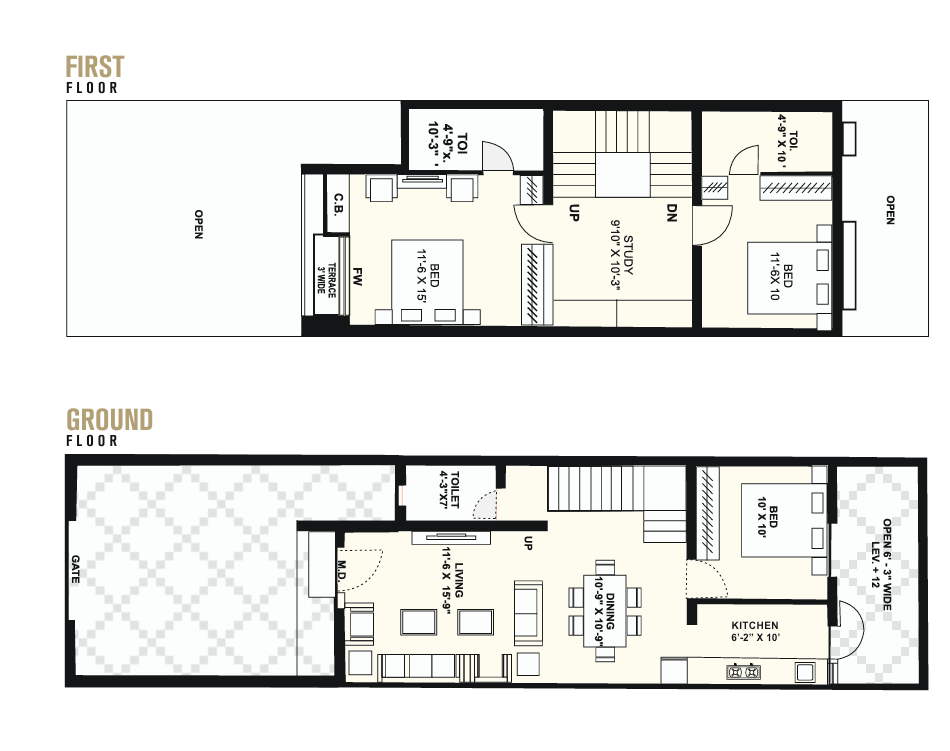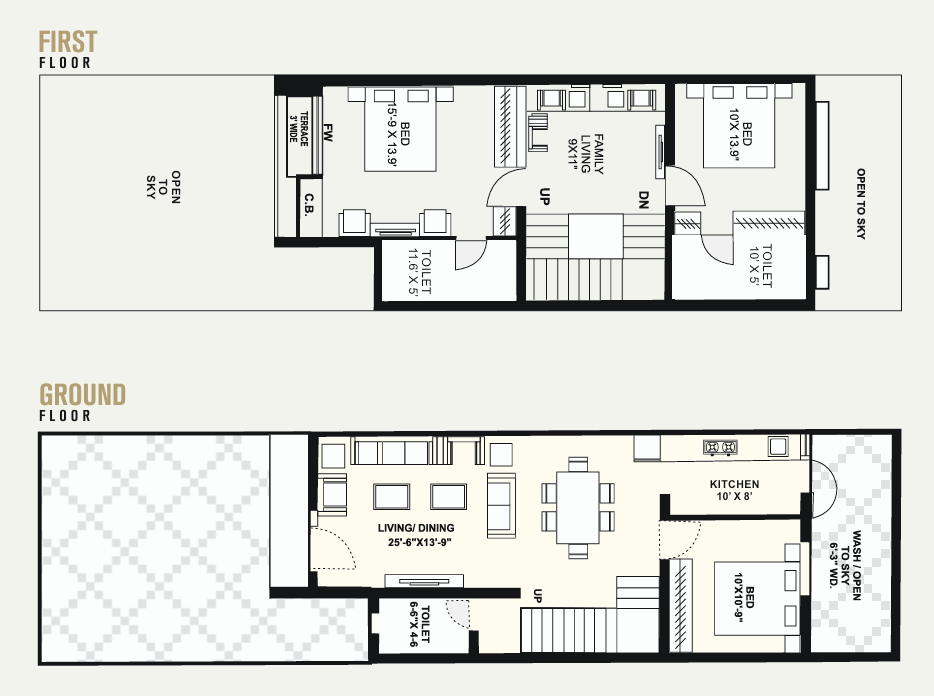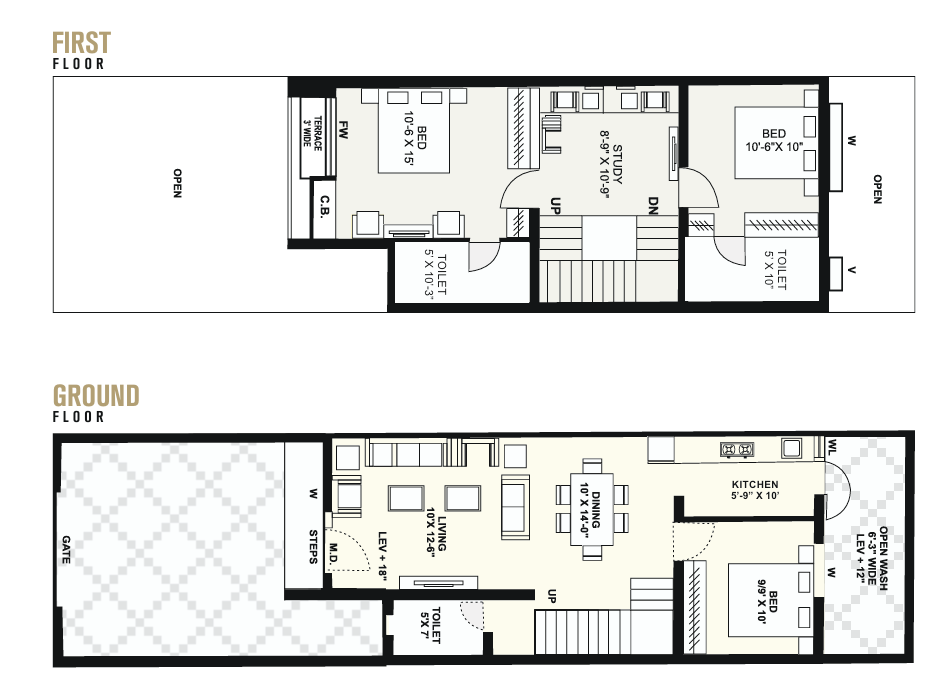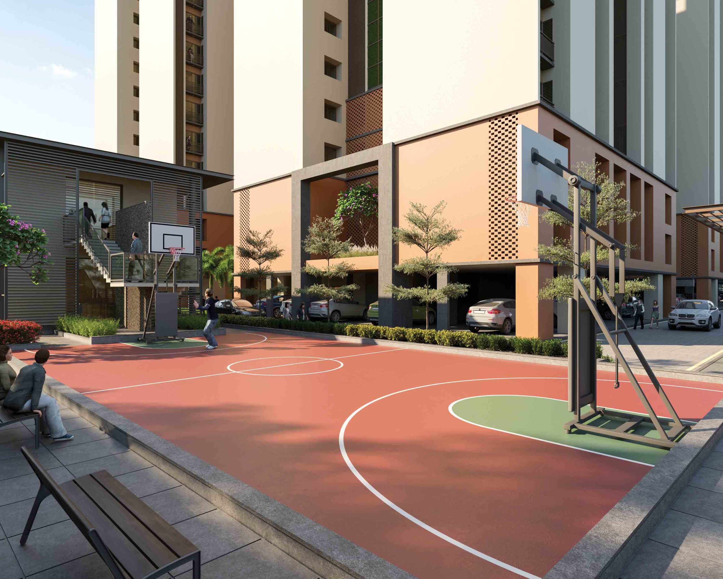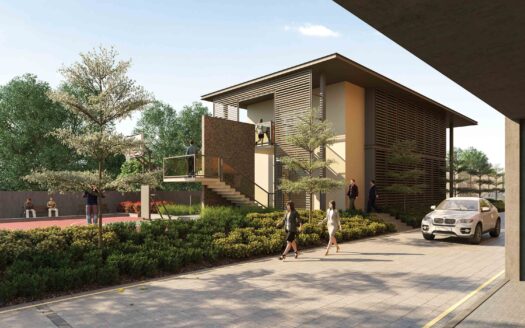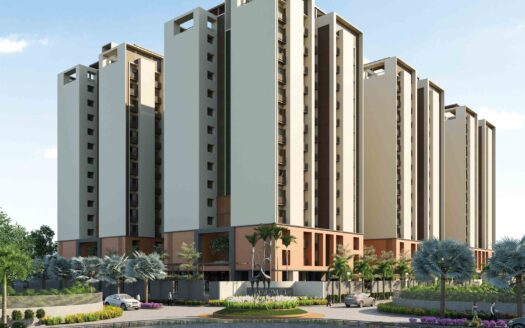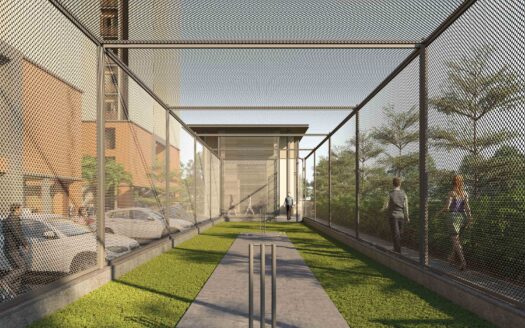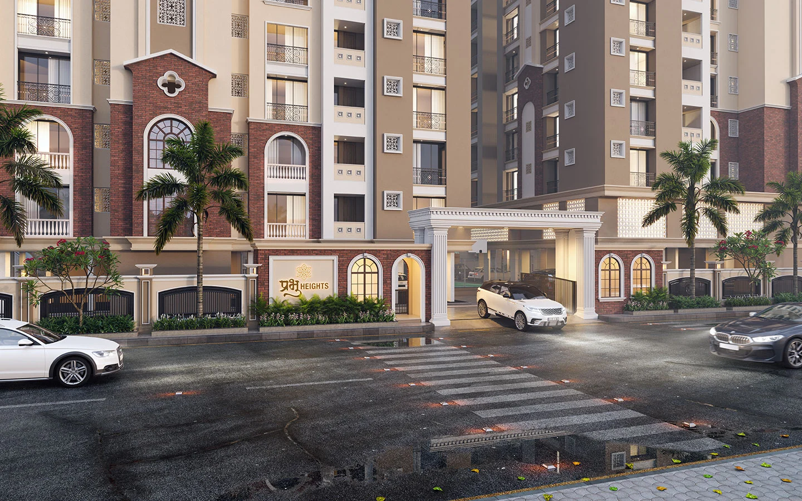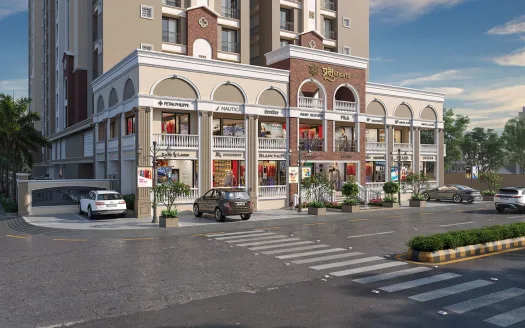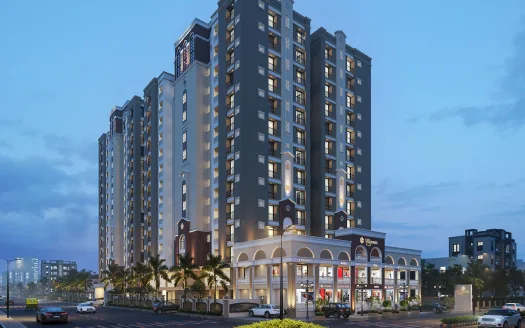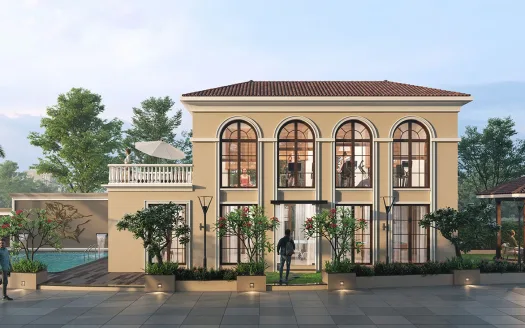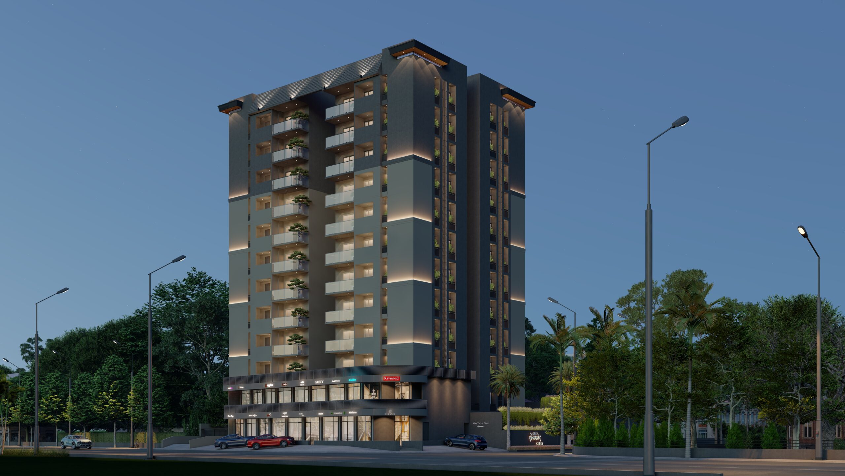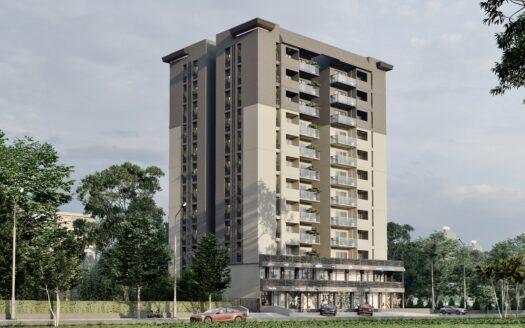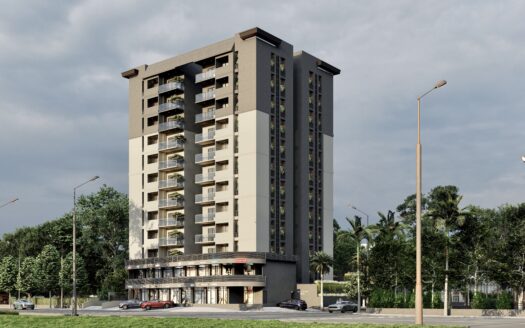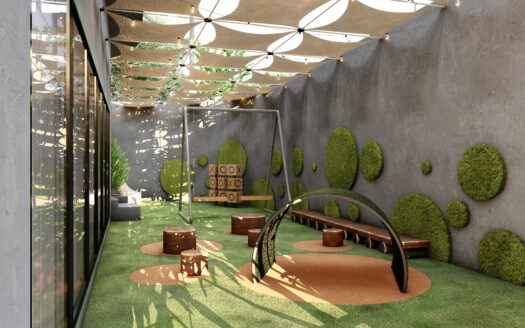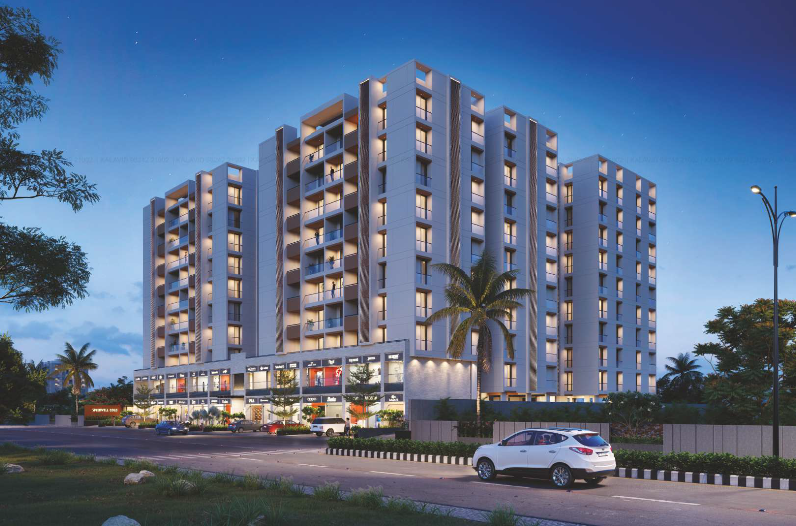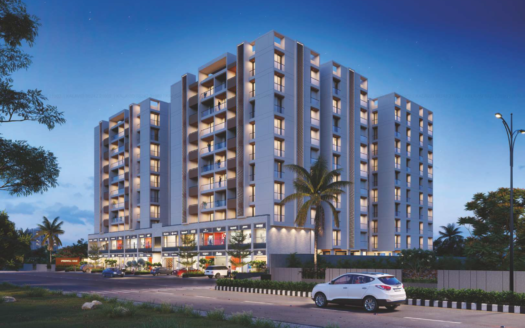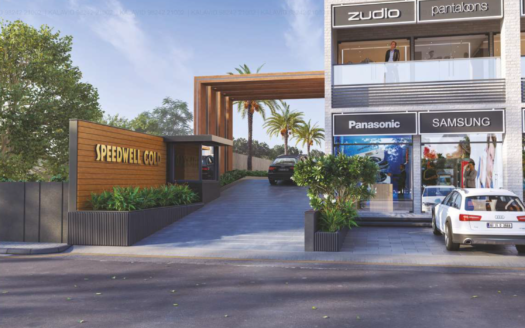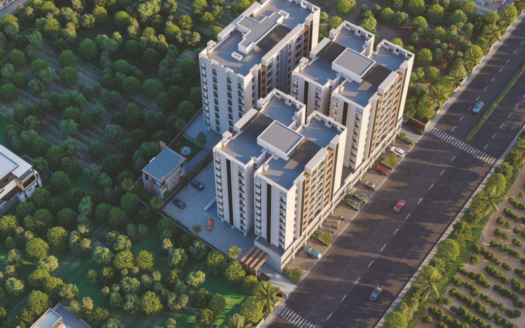Overview
-
Updated On:
- June 20, 2025
Description
Vardhman Villa – Luxurious 3 BHK Villa in Rajkot
Average Carpet Area of Units (Sq Mtrs) 56.29 – 131.9
Total Units 73
Available Units 16
Total No. of Towers/Blocks 4
Common Amenities
Pool
Disposal of sewage water
Lift
Garden
Security
Drinking Water
Water
Conservation
Water Supply
Renewable
Energy
Community Hall
Fire Safety
Road
SPECIFICATION :
Flooring
Grade Premium Quality Vitrified Tiles
Windows and doors
Decorative main door and all other flush doors with plywood frame.
Windows with aluminum sections.
Bathroom and toilet
Glazed tiles up to lintel level
Premium quality CP fittings
Premium Quality Sanitaryware
Concealed Pipe Fittings
kitchen
Granite platform and stainless steel sink
A Glazed tiles to lintel level
Electrification.
ISI Approved Concealed Copper Wiring
Modular switches with required points
Color and Finishing
Exterior acrylic color with modern elevation material
Primerlapia in the interior
Book Now : Vardhman Villa – Luxurious 3 BHK Villa in Rajkot
Project Code : Rajkot (06)
Rental Income Calculator
This is rent calculator for help investor to calculate rental income. Lets Calculate how much you earn if you buy property in this project and rent it out for many years.
Project : Vardhman Villa – Luxurious 3 BHK Villa
Address: Vardhman Nagar, 2nd 150 Feet Ring Road, Before Aastha Residency, Near S.R.P. Camp Group No.13, Jamnagar Road
Zip: 360006
Country: India
Open In Google Maps
Property Id : 60040
Property Size: 506 ft2
Rooms: 3
Bedrooms: 3
Bathrooms: 3
country: India
Project Name: Vardhman Villa
RERA No.: PR/GJ/RAJKOT/RAJKOT/Others/RAA05986/EX1/220620
Carpet Size in Sq. Ft: Various Carpet Size
Basement: 1
Living Hall: 1
Parking: Allotted
Carpet Size in Sq. Ft: Various Carpet Size
Summary
- Loan Amount
- Monthly EMI
- Total EMI Amount
- Total Invested
- Total Rental Income
- Save From Rent
- Total Property Value
- Net Profit
- 0.00
- 0.00
- 0.00
- 0.00
- 0.00
- 0.00
- 0.00
- 0.00
Layout Plan
rooms: 3
baths: 3
Bungalow Unit Plan Type 1
Bungalow Unit Plan Type 2
Bungalow Unit Plan Type 3
Layout Plan
rooms: 3
baths: 3
Bungalow Unit Plan Type 1
Bungalow Unit Plan Type 2
Bungalow Unit Plan Type 3
Property Reviews
You need to login in order to post a review


