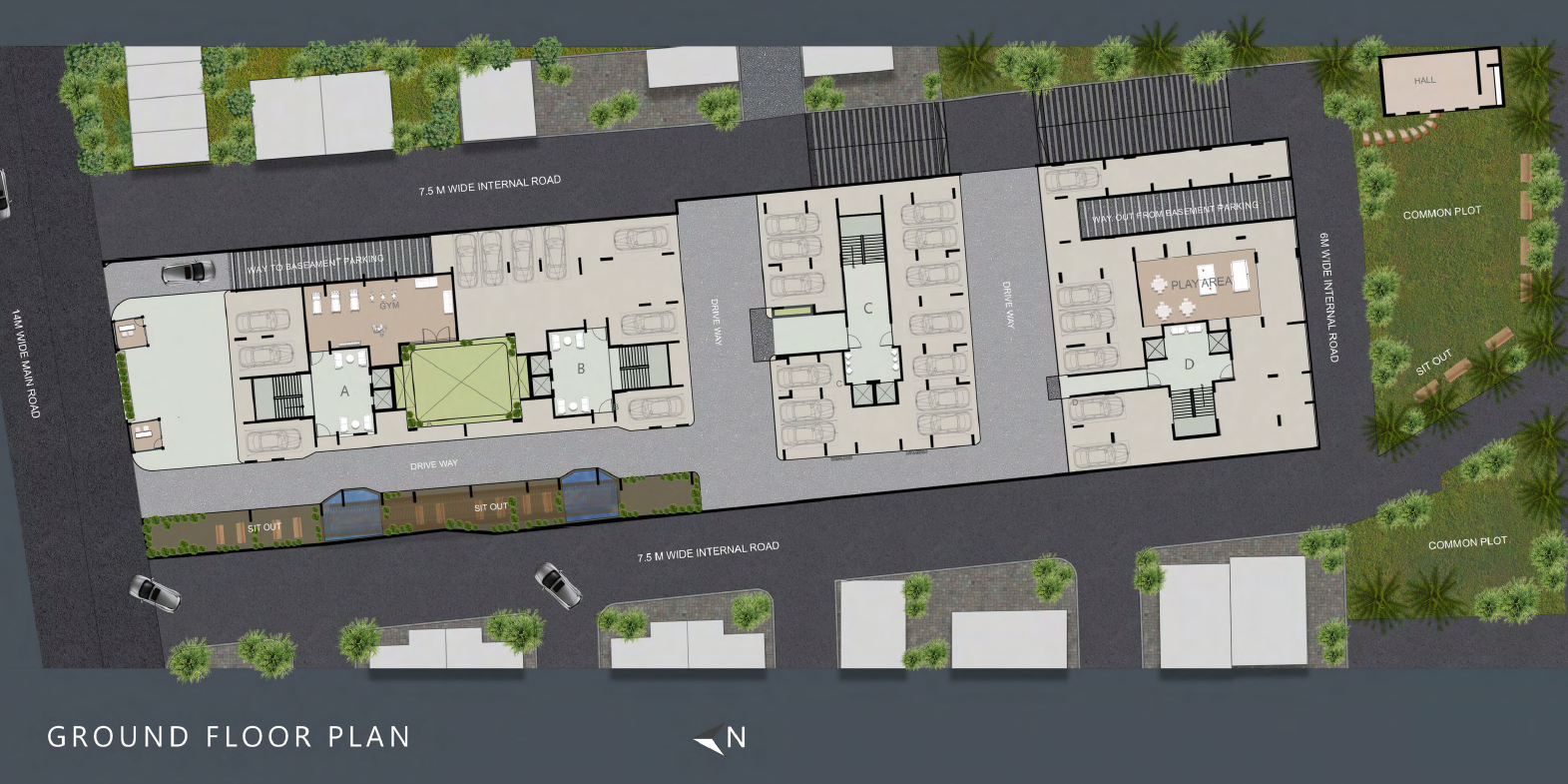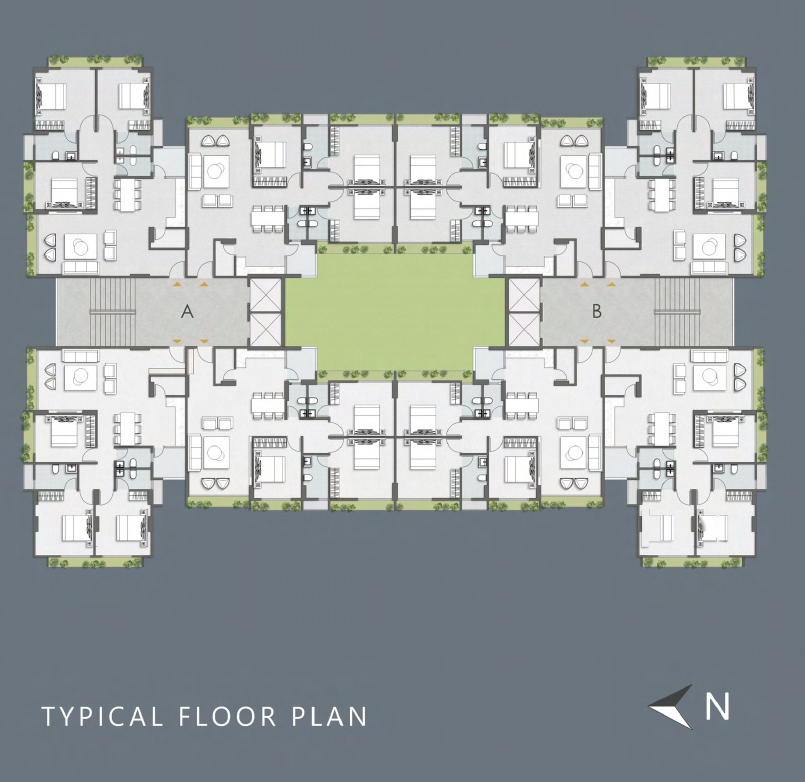Overview
- Updated On:
- December 18, 2024
- 3 Bedrooms
- 2 Bathrooms
- 2,132 ft2
Description
Vertex Luxuria – 3 BHK Luxurious Apartments in Ahmedabad
200 Modern Living Space
- 5 Hospitals within 2 Km radius
- 2 Metro Station within 1 Km
- Drive-in Cinema
- 6 Schools within 2 Km radius
- 3 Shopping Malls within 2 Km radius
CARPET SIZE :
3 BHK Unit Plan : 2132 Sq. Ft.
SPECIFICATIONS
FLOORING
DRAWING/LIVING/DINNING Vitrified tiles
BED ROOM Vitrified tiles
BALCONY Natural Granite / tiles
WINDOW
Anodised / powder Costed Aluminum Window
ELECTRIFICATION
3 Phase Concealed ISI copper Wiring with Modular Switches MCB Distribution Pannel
DOOR
ALL Door are laminated
MAIN DOOR
BEDROOM DOOR/TOILET DOOR Both Side Paint with SS Hardware
TOILET
Glazed/Ceramic Tiles upto Lintel Level Counter Basin / Wall Hung Basin Branded EWC Couple Closet
Branded CP Brass Fittings
KITCHEN
Glazed/Ceramic Tiles upto Lintel Level
Rental Income Calculator
This is rent calculator for help investor to calculate rental income. Lets Calculate how much you earn if you buy property in this project and rent it out for many years.
Project : Vertex Luxuria – 3 BHK Luxurious Apartments
Property ROI calculator
Summary
- Loan Amount
- Monthly EMI
- Total EMI Amount
- Total Invested
- Total Rental Income
- Save From Rent
- Total Property Value
- Net Profit
- 0.00
- 0.00
- 0.00
- 0.00
- 0.00
- 0.00
- 0.00
- 0.00



















