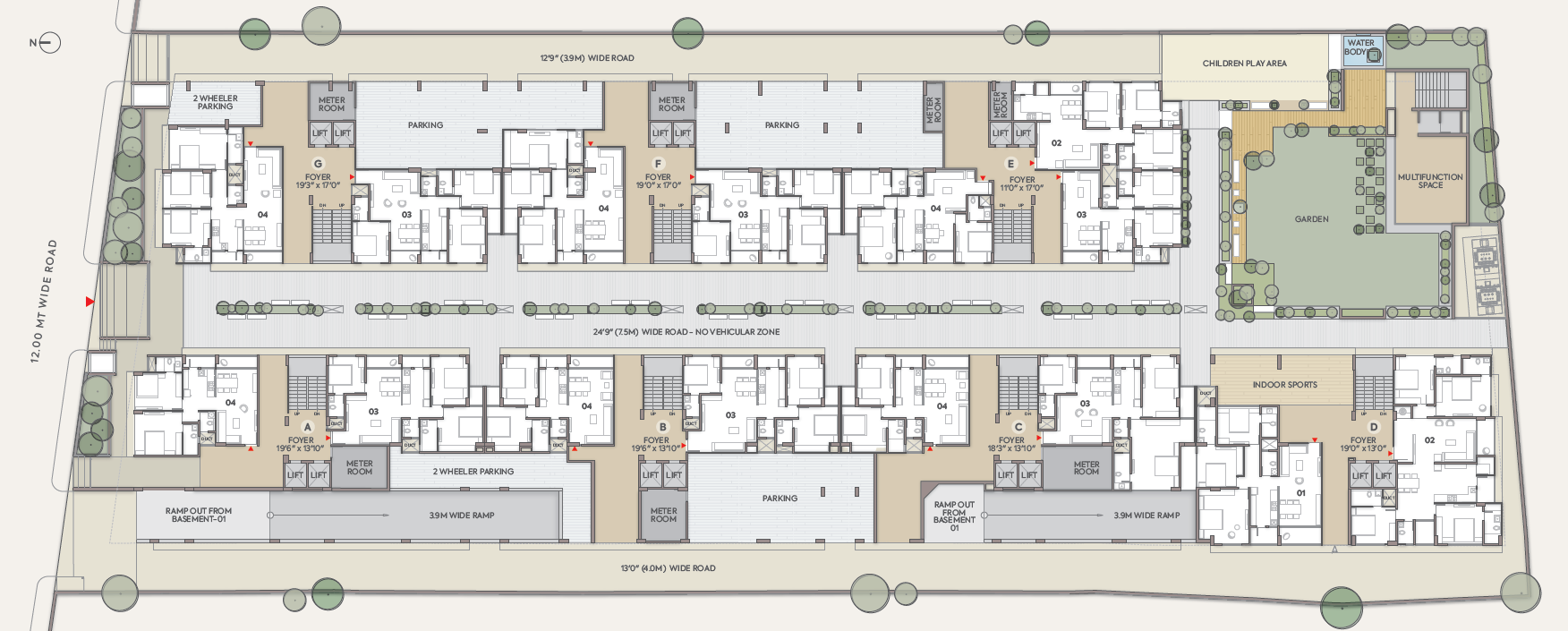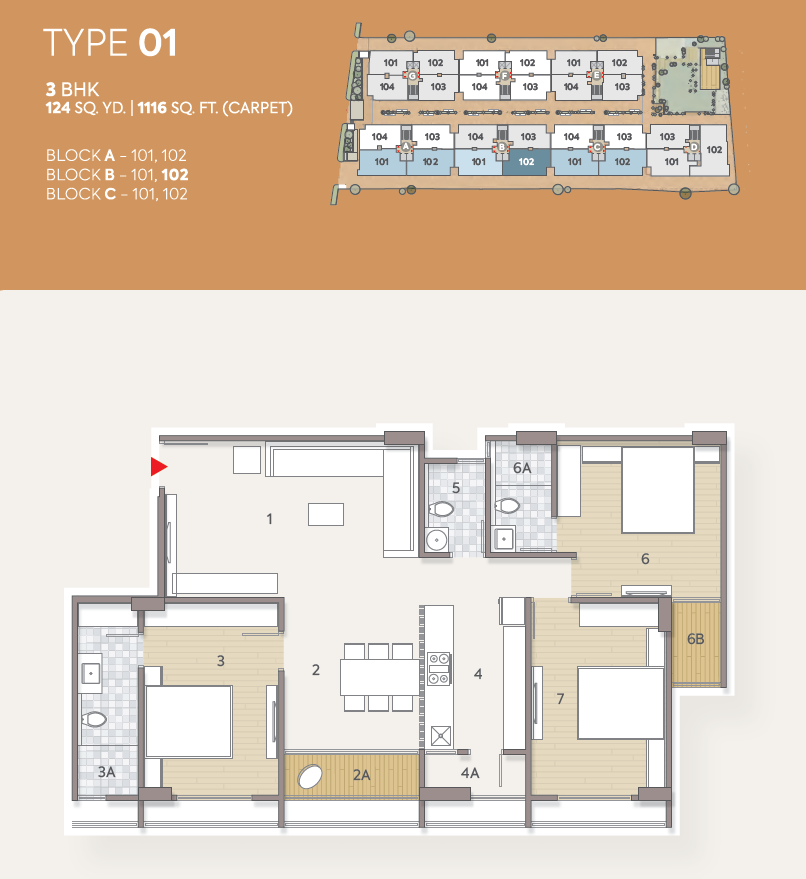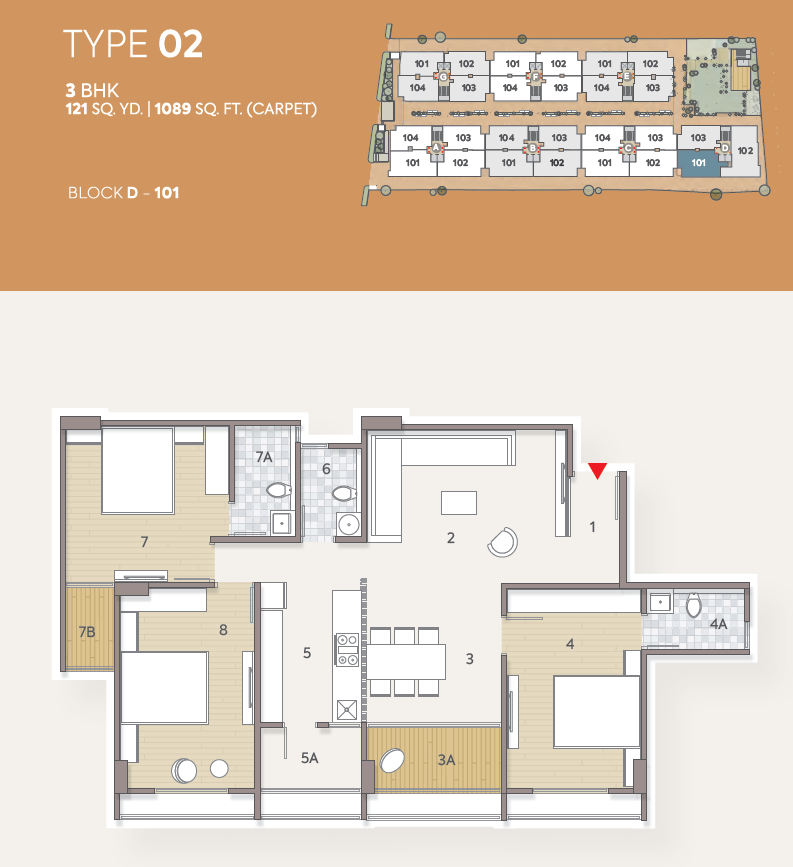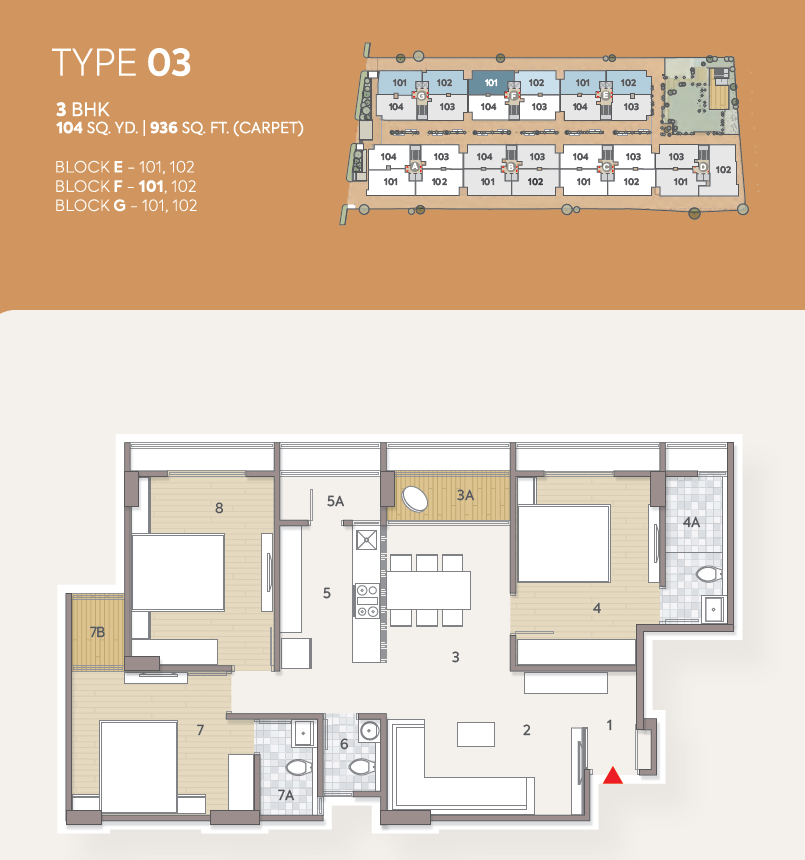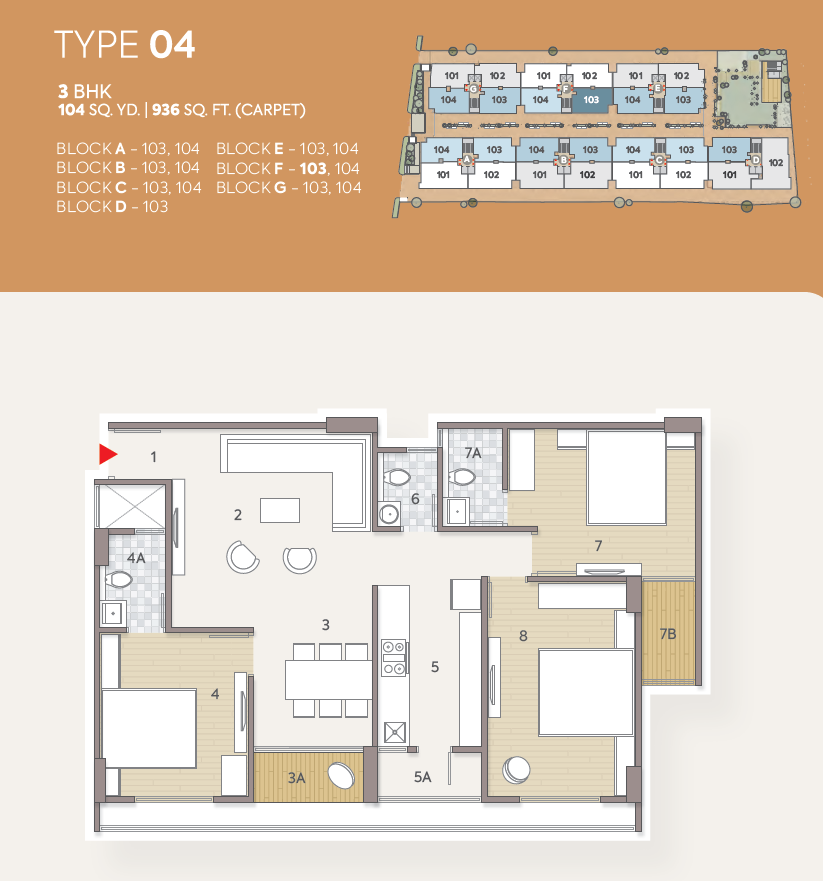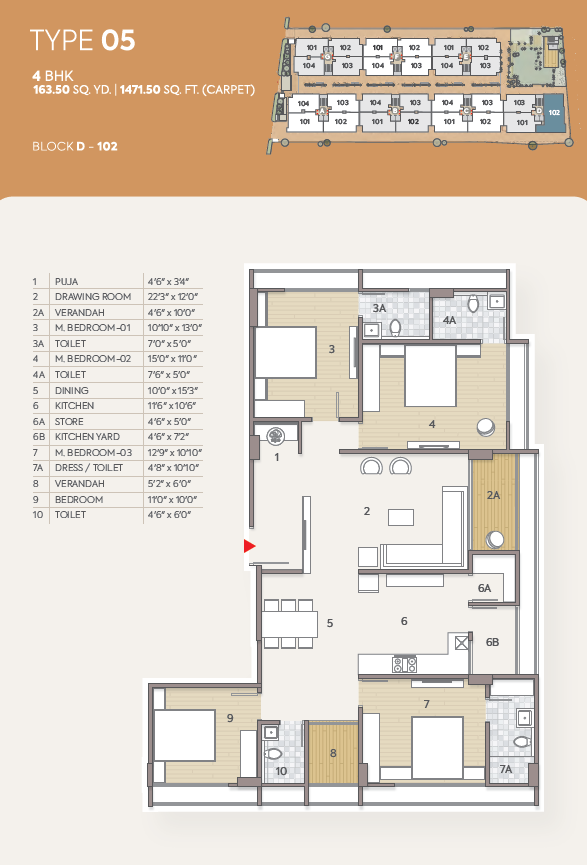Overview
- Updated On:
- December 18, 2024
- 3 Bedrooms
- 4 Bedrooms
- 2 Bathrooms
- 936 ft2
Description
Vivaan Upvan – 3 and 4 BHK Premium Flats in Ahmedabad
FACILITIES
• Common Facilities: Landscape Garden, Gym, Club House, Indoor Games, Children play area. (As per Planning)
• Security cabin & Gates: Security Cabin with Entry & Exit Gates.
• CCTV Cameras in the Common Area of the society.
• Overhead Tank & underground Tank: AS REQUIREMENT
• Individual Letter Box at Ground Floor.
• Decorative Entrance Foyer for Each Block.
CARPET SIZE :
3 BHK Type 1 : 1116 Sq. Ft.
Block A, B, and C : 101 and 102
3 BHK Type 2 : 1089 Sq. Ft.
Block D – 101
3 BHK Type 3 : 936 Sq. Ft.
Block E, F and G : 101 and 102
3 BHK Type 4 : 936 Sq. Ft.
Block A, B, C, E, F and G – 103, 104
Block D – 103
4 BHK Type 5 : 1471 Sq. Ft.
Block D – 102
Book Now : Vivaan Upvan – 3 and 4 BHK Premium Flats in Ahmedabad
Rental Income Calculator
This is rent calculator for help investor to calculate rental income. Lets Calculate how much you earn if you buy property in this project and rent it out for many years.
Project : Vivaan Upvan – 3 and 4 BHK Premium Flats
Property ROI calculator
Summary
- Loan Amount
- Monthly EMI
- Total EMI Amount
- Total Invested
- Total Rental Income
- Save From Rent
- Total Property Value
- Net Profit
- 0.00
- 0.00
- 0.00
- 0.00
- 0.00
- 0.00
- 0.00
- 0.00


