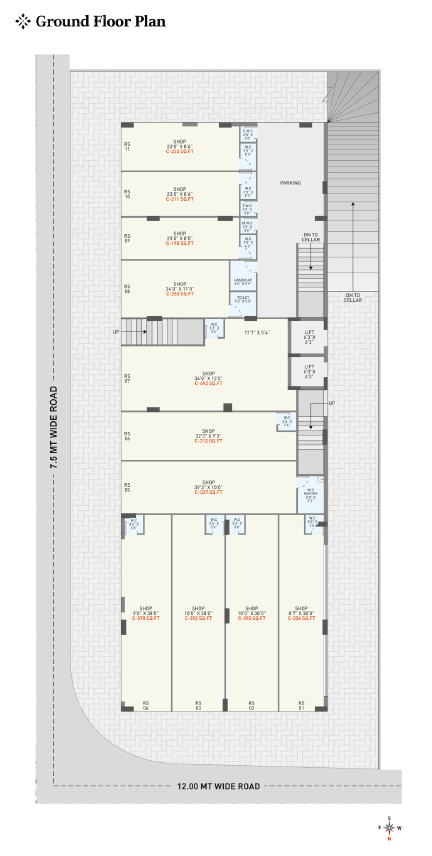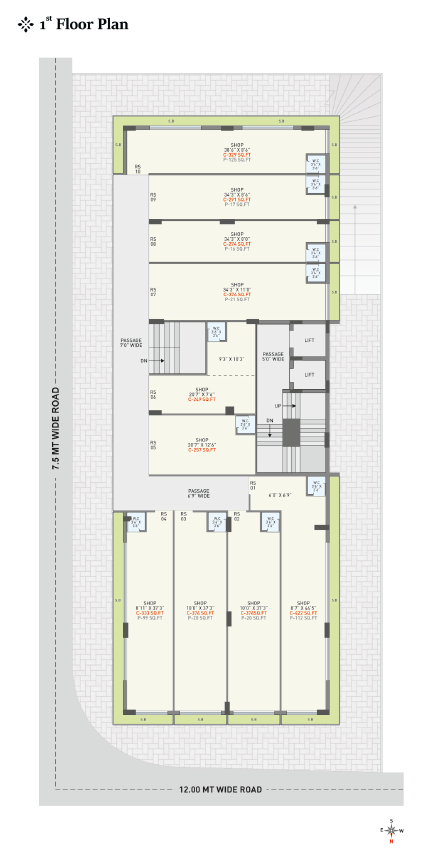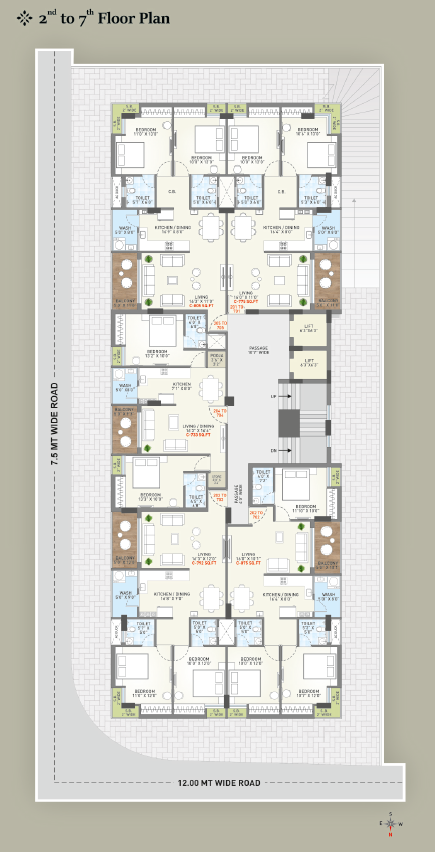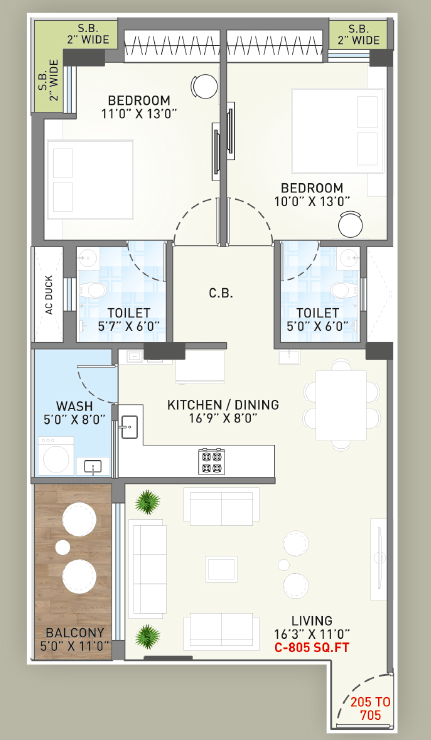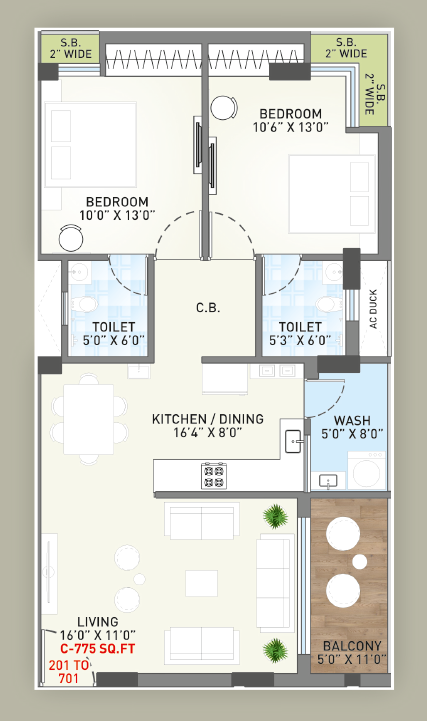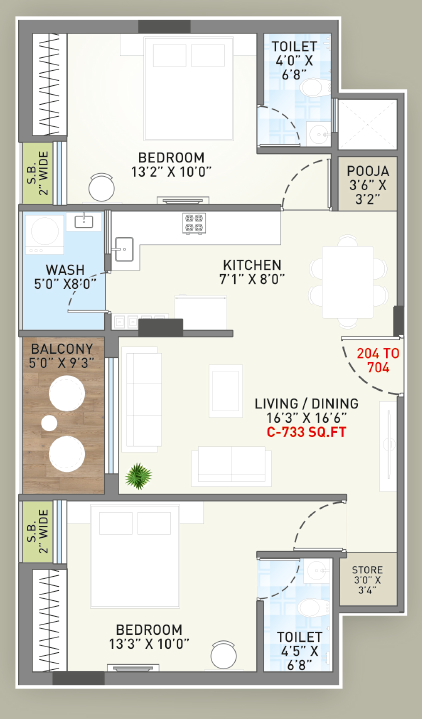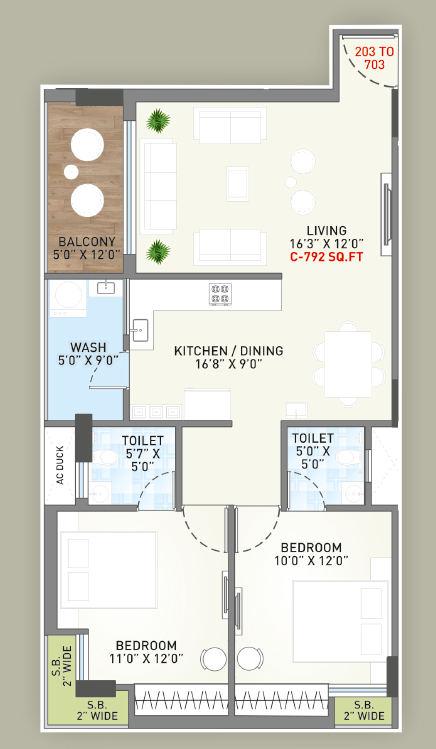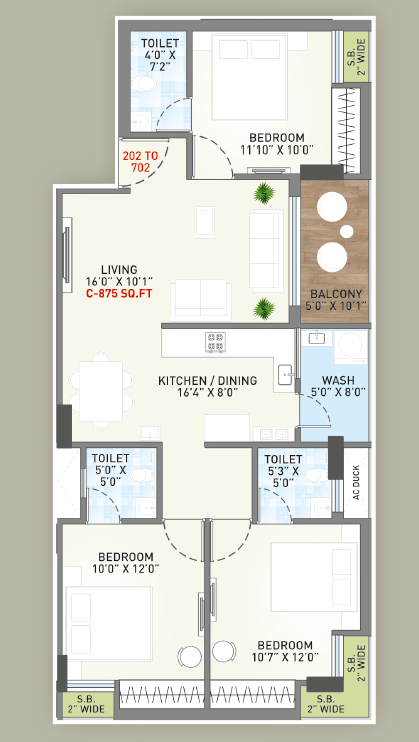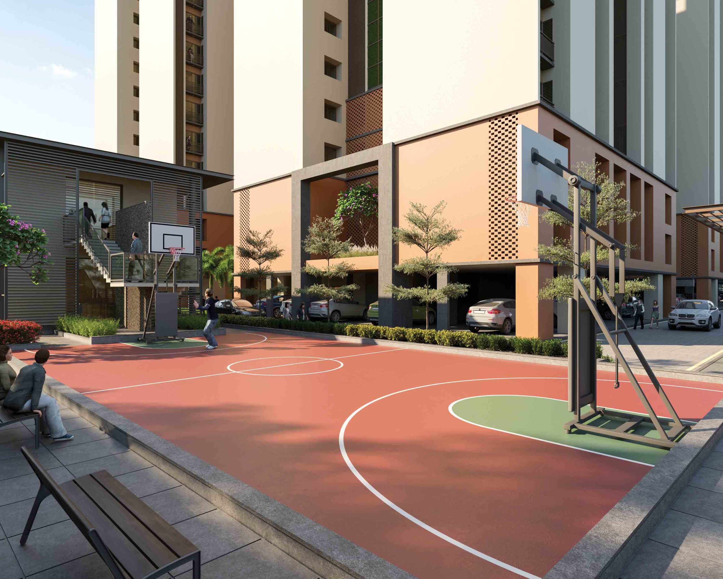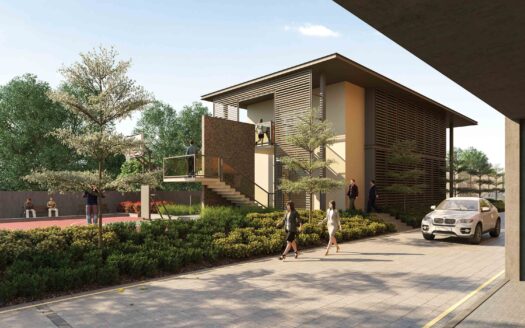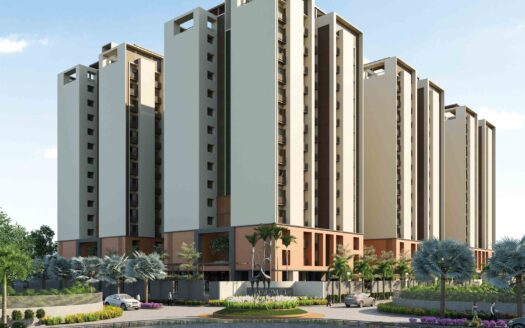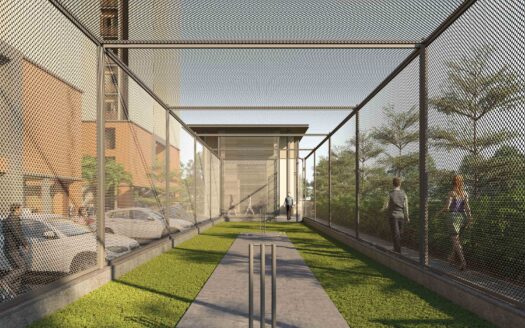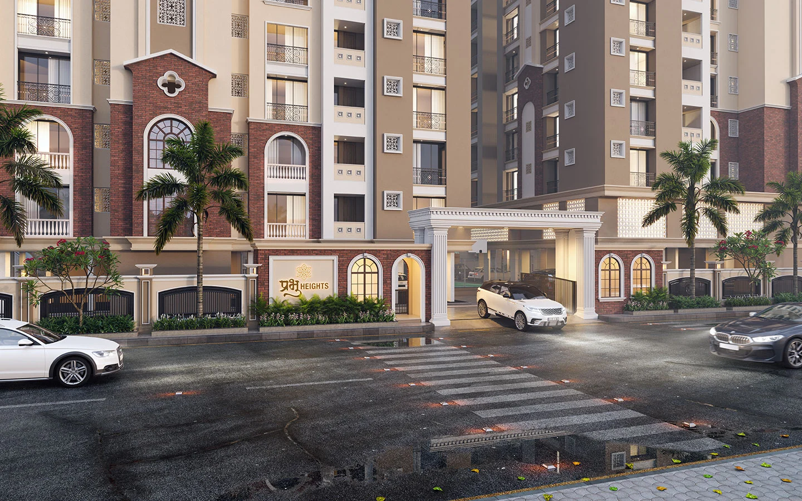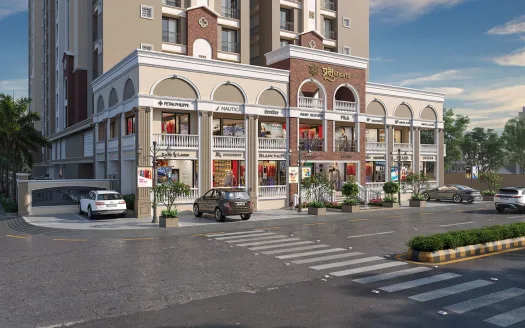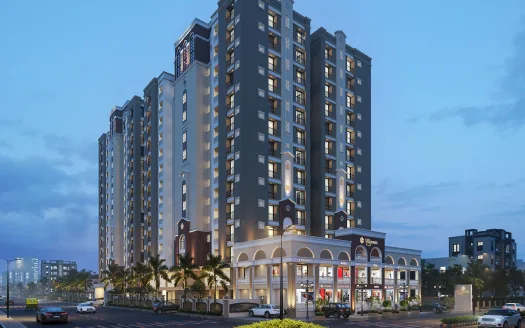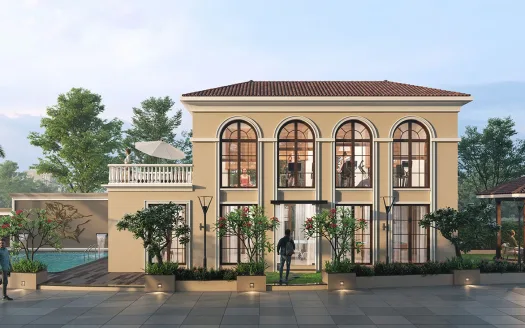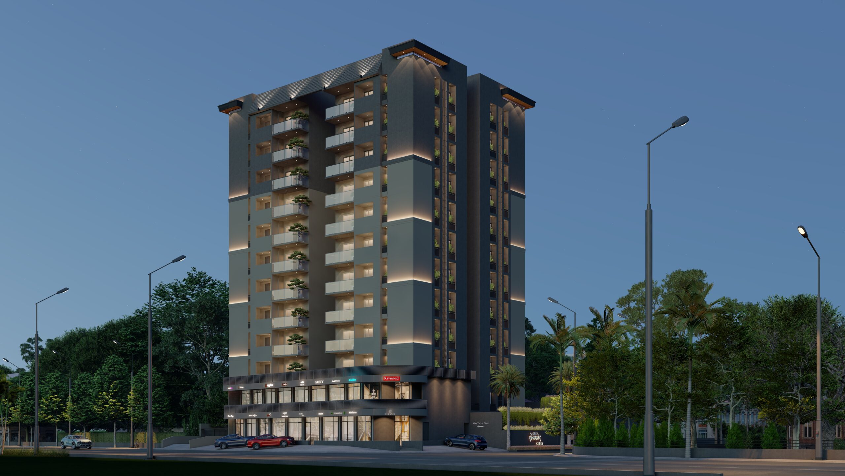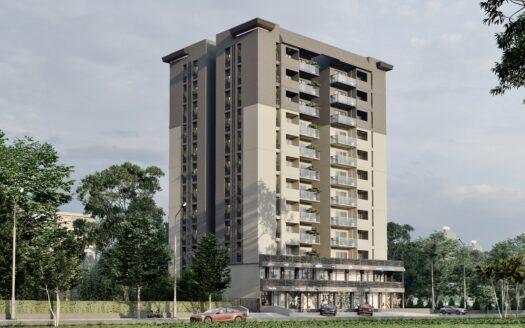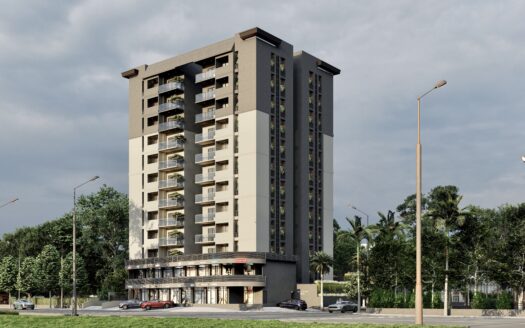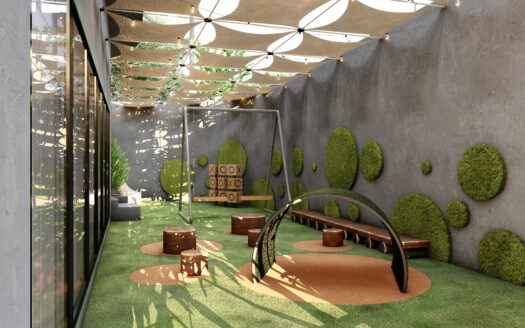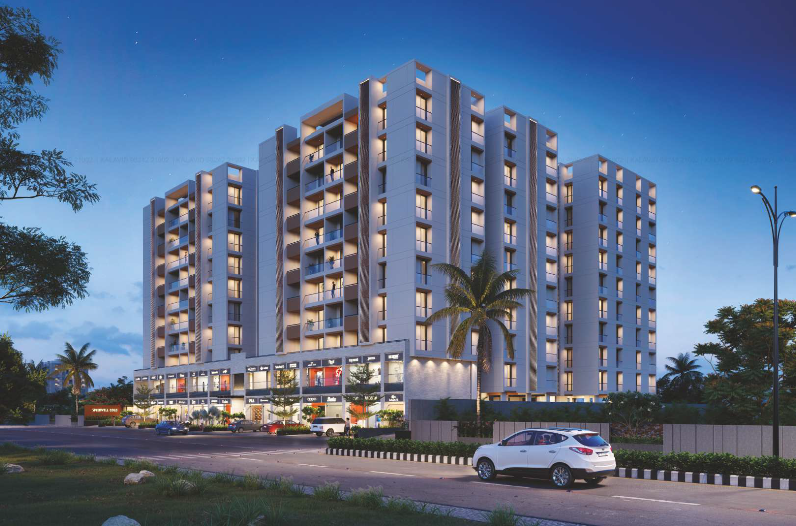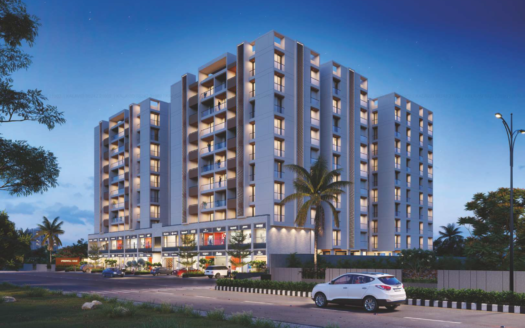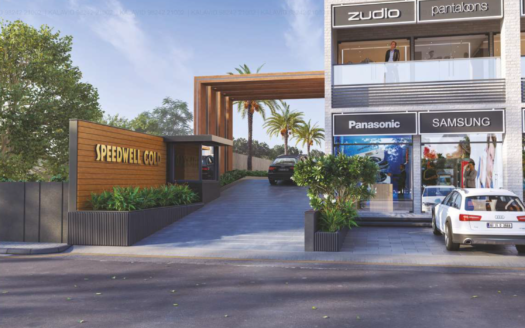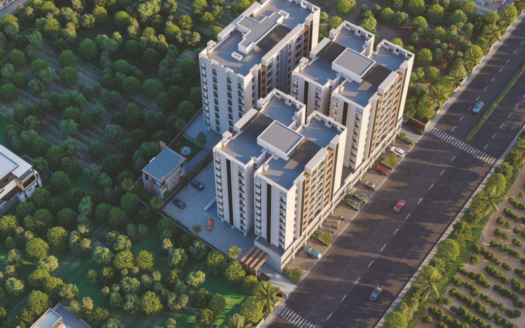Overview
- Updated On:
- December 9, 2024
- 2 Bedrooms
- 3 Bedrooms
- 2 Bathrooms
- 733 ft2
Description
Viral Elgance – Luxurious 2 and 3 BHK Flats, Shops and Showrooms in Rajkot
CARPET SIZE :
2 BHK Wing C, Flat No.205 to 705 – 805 Sq.Ft.
2 BHK Wing C, Flat No.201 to 701 – 775 Sq.Ft.
2 BHK Wing C, Flat No.204 to 704 – 733 Sq.Ft.
2 BHK Wing C, Flat No.203 to 703 – 792 Sq.Ft.
3 BHK Wing C, Flat No.202 to 702 – 875 Sq.Ft.
GENERAL FACILITES
- Wide Entry Gate
- Basement Parking
- FIre & Safety System
- Water Bore
- Solar Water Heater
- Generator
- Autodoor Lift
- CCTV Camera 24×7 Security
Rental Income Calculator
This is rent calculator for help investor to calculate rental income. Lets Calculate how much you earn if you buy property in this project and rent it out for many years.
Project : Viral Elgance – Luxurious 2 and 3 BHK Flats, Shops and Showrooms
Property ROI calculator
Summary
- Loan Amount
- Monthly EMI
- Total EMI Amount
- Total Invested
- Total Rental Income
- Save From Rent
- Total Property Value
- Net Profit
- 0.00
- 0.00
- 0.00
- 0.00
- 0.00
- 0.00
- 0.00
- 0.00


