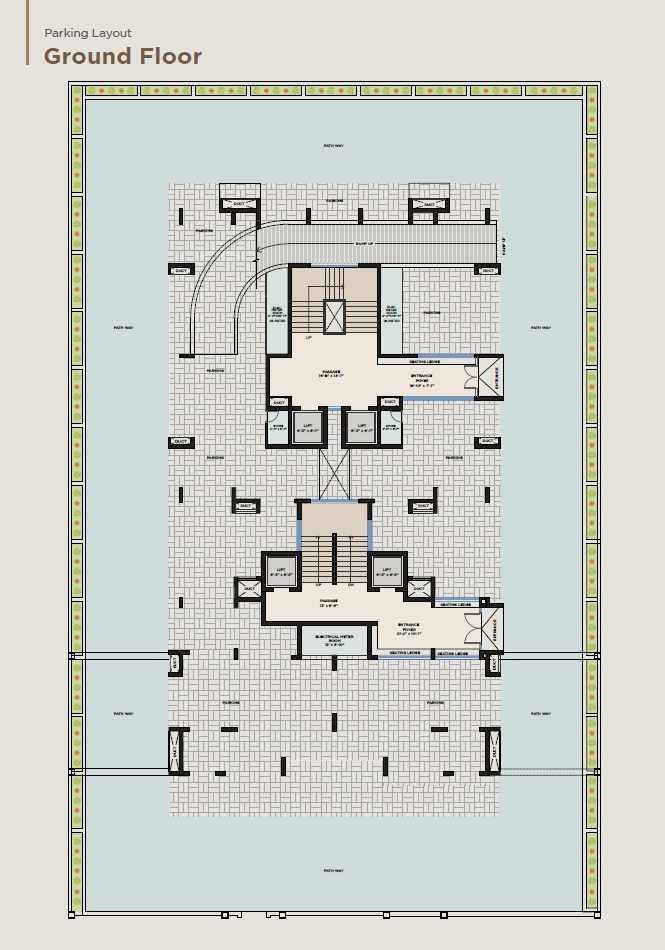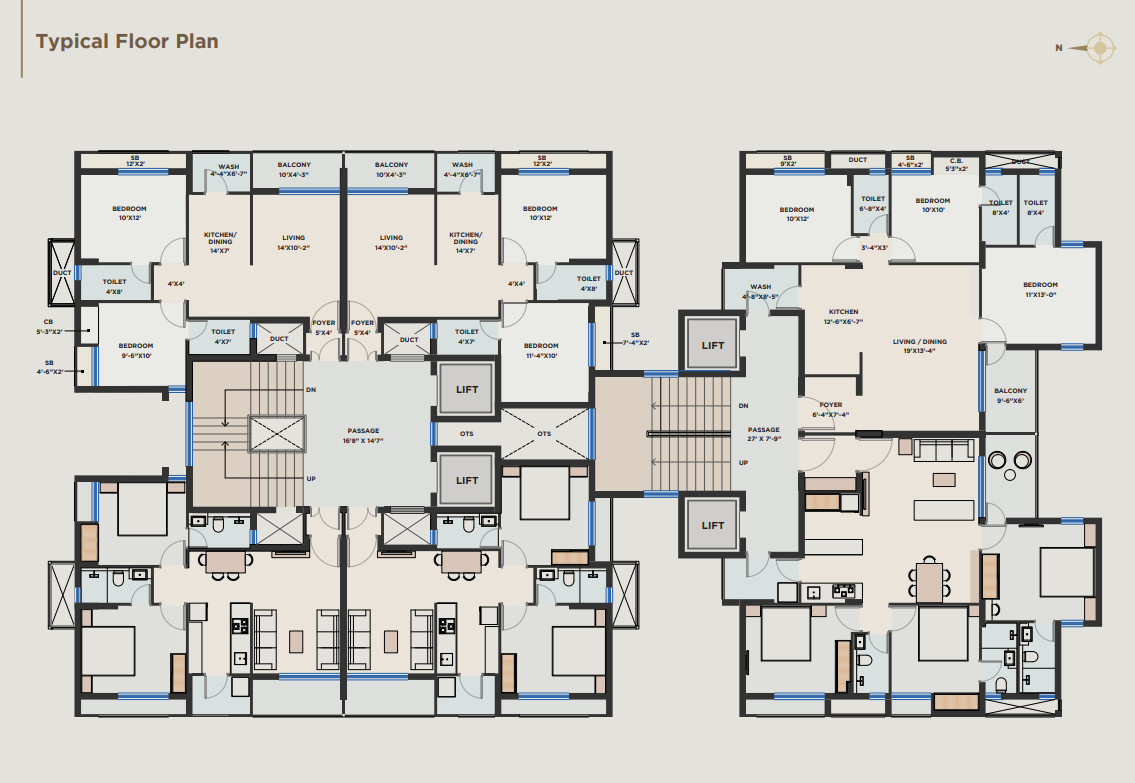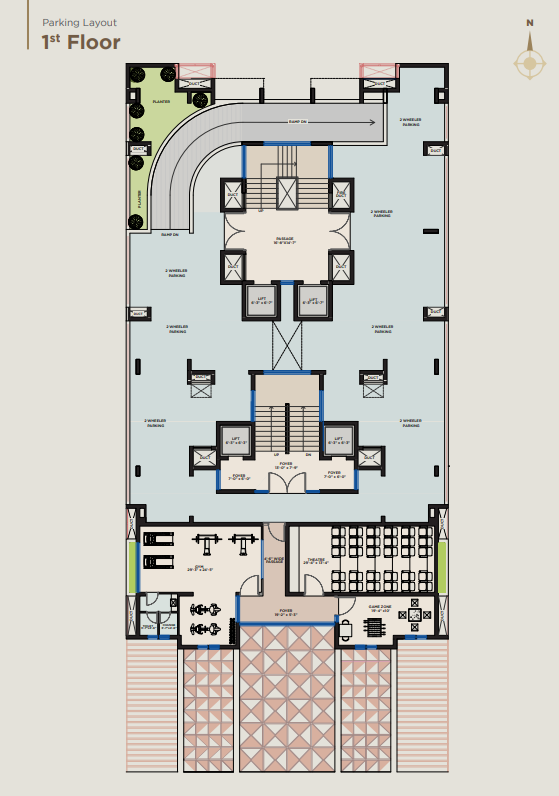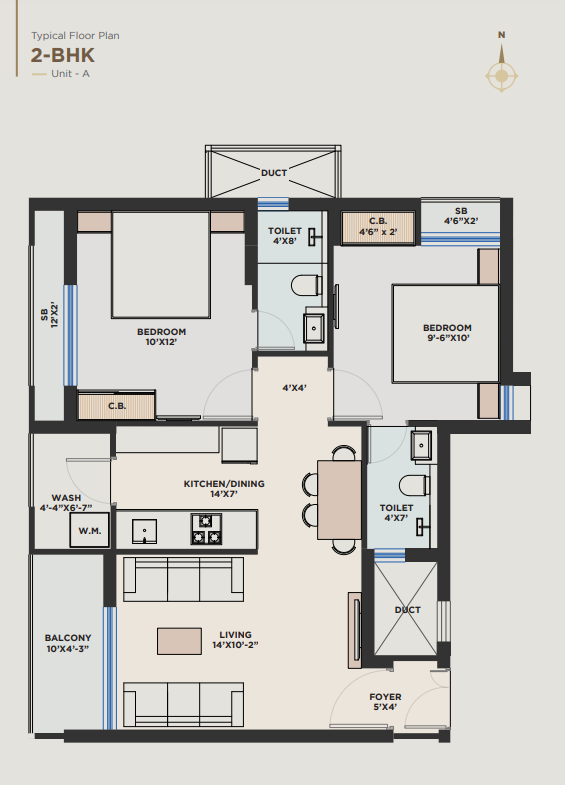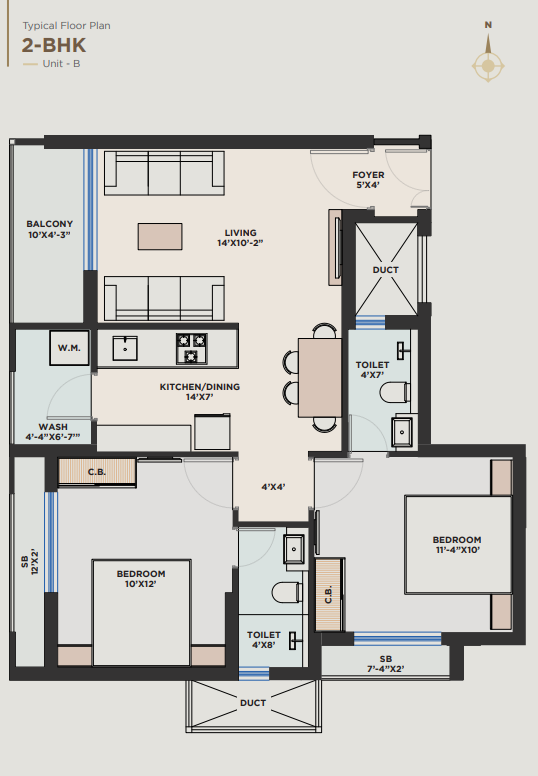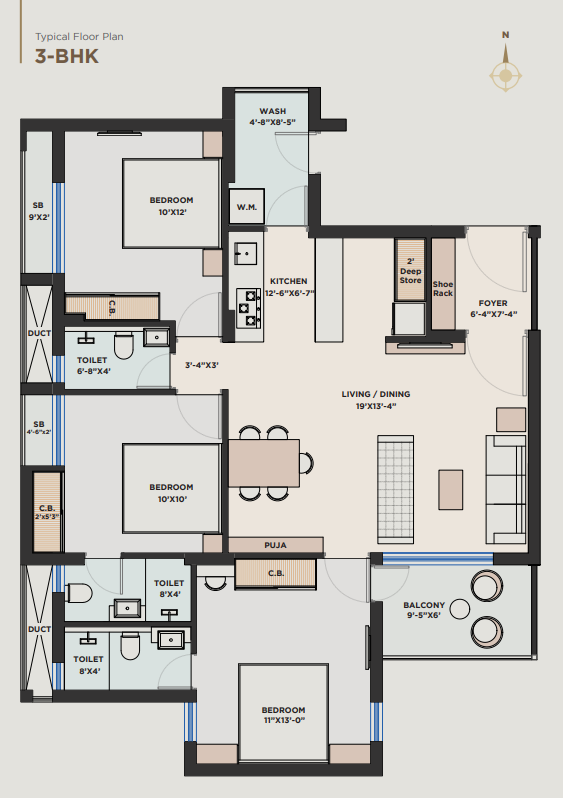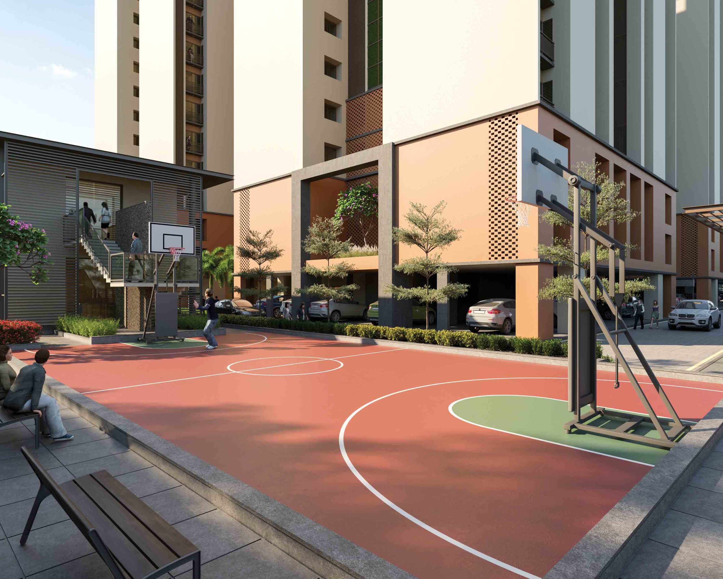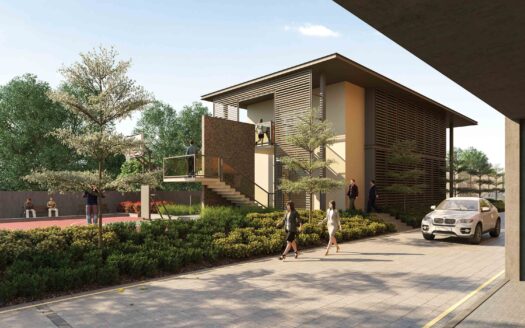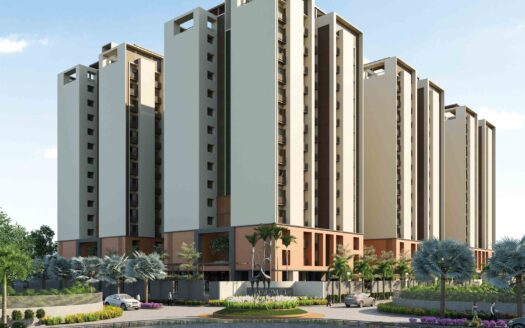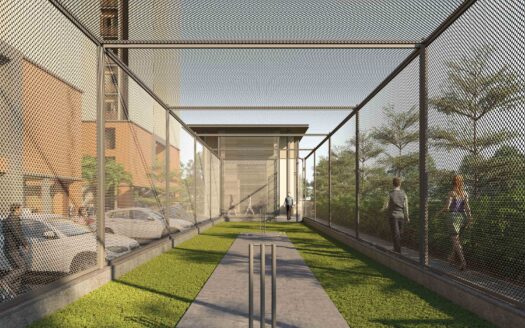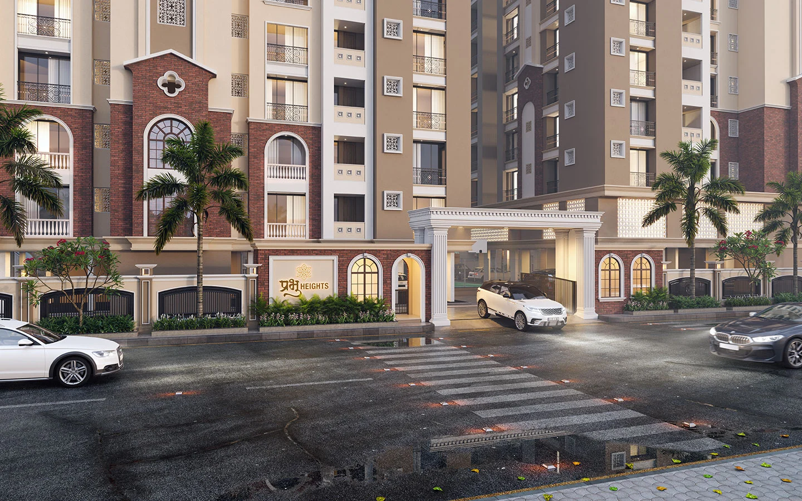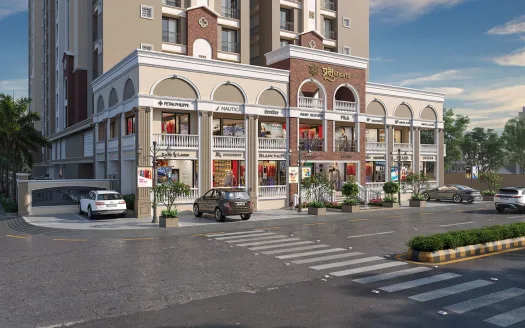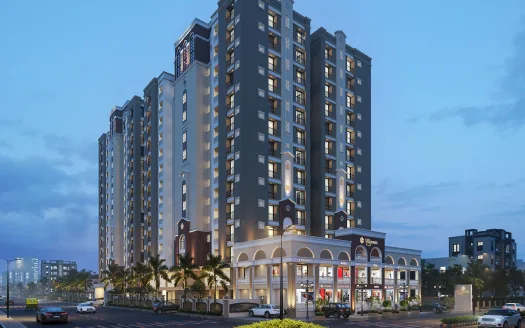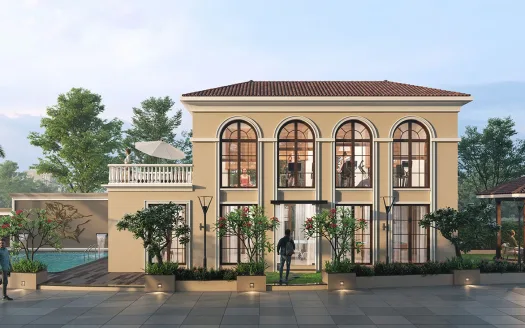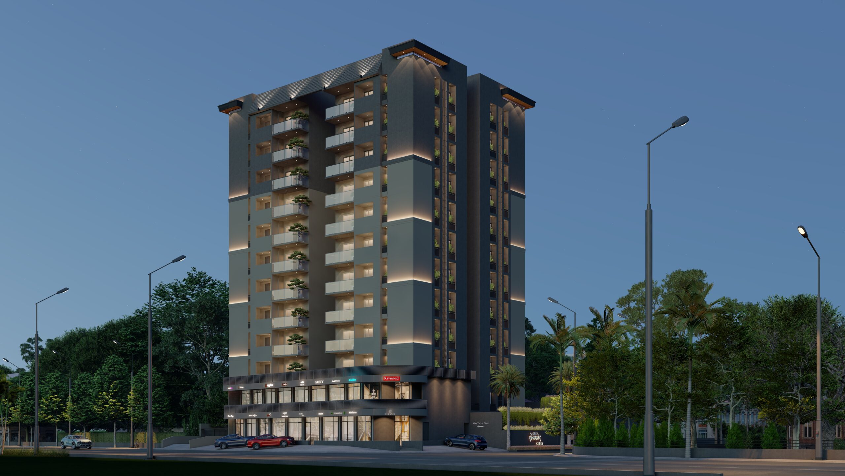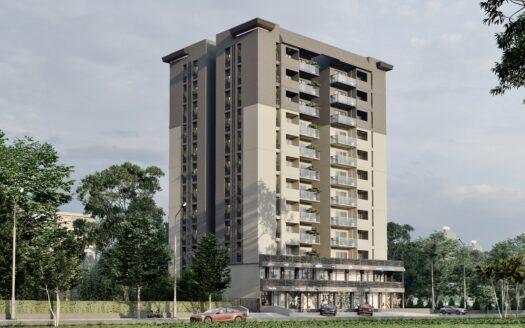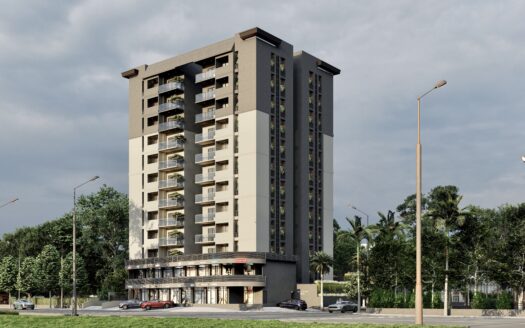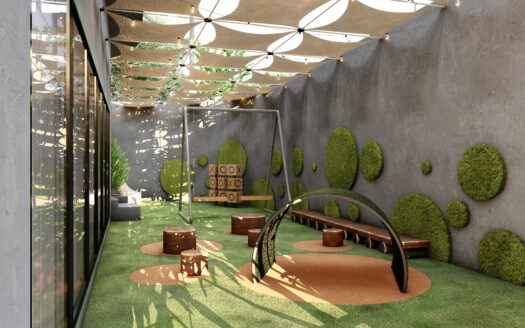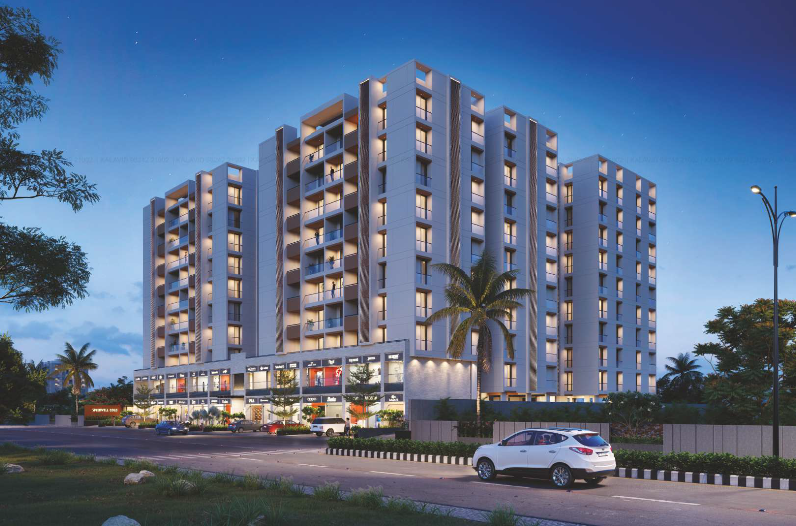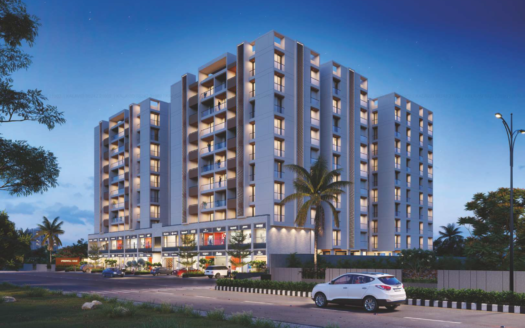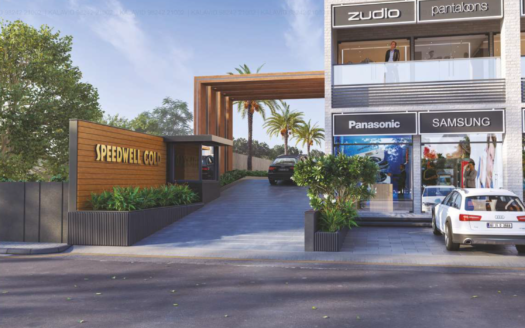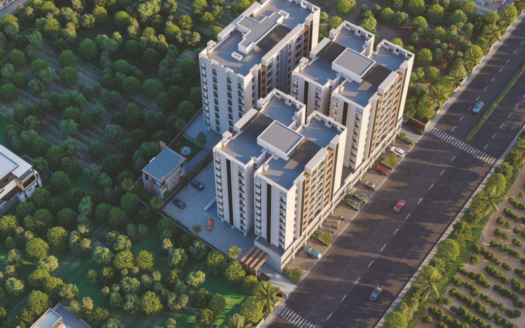Overview
- Updated On:
- December 24, 2024
- 2 Bedrooms
- 3 Bedrooms
- 2 Bathrooms
Description
TULSI PATRA III – 2 and 3 BHK Flats in Rajkot
AMENITIES :
- Video door call
- Entry Gate
- AC drainage system
- Loanable title clear
- Green Building LED Site
- Senior Citizen Area
- Gazebo
- Kids play area
- Rainwater Harvesting
- Auto door lift
- Water Solar
- Fire system
- Table tennis
- School pick-up zone
- Sand pit area
- CCTV cameras
- jogging track
- what
- Entrance foyer
- Common bore
- Theater
- Yoga – Meditation
- Gymnasium
- Common rooftop solar
- Electric panel
- 24×7 security
- Chess
- Carrom
- Generator set
- Common Stairs
Rental Income Calculator
This is rent calculator for help investor to calculate rental income. Lets Calculate how much you earn if you buy property in this project and rent it out for many years.
Project : TULSI PATRA III – 2 and 3 BHK Flats
Property ROI calculator
Summary
- Loan Amount
- Monthly EMI
- Total EMI Amount
- Total Invested
- Total Rental Income
- Save From Rent
- Total Property Value
- Net Profit
- 0.00
- 0.00
- 0.00
- 0.00
- 0.00
- 0.00
- 0.00
- 0.00


