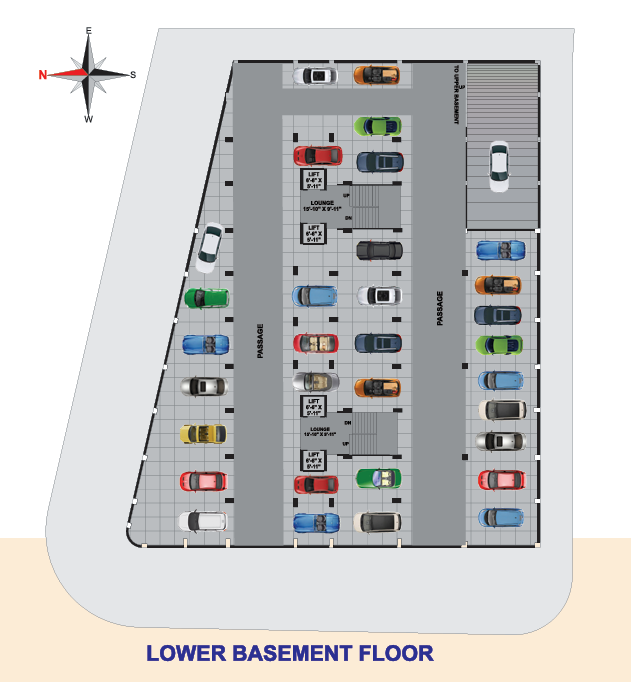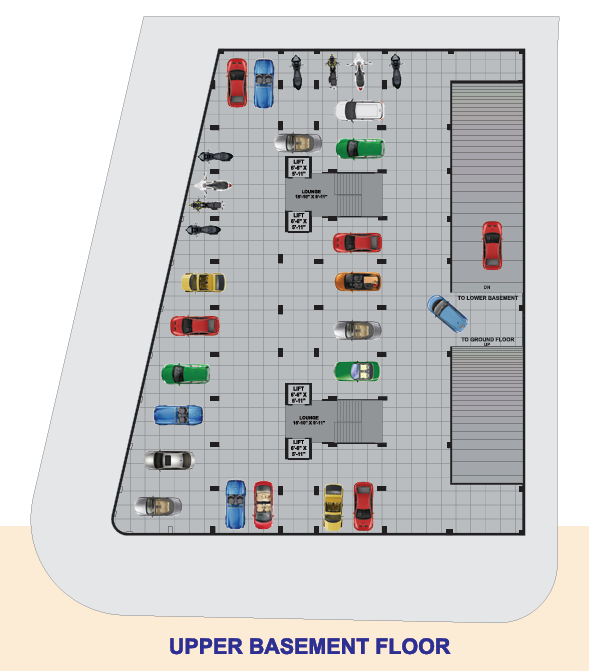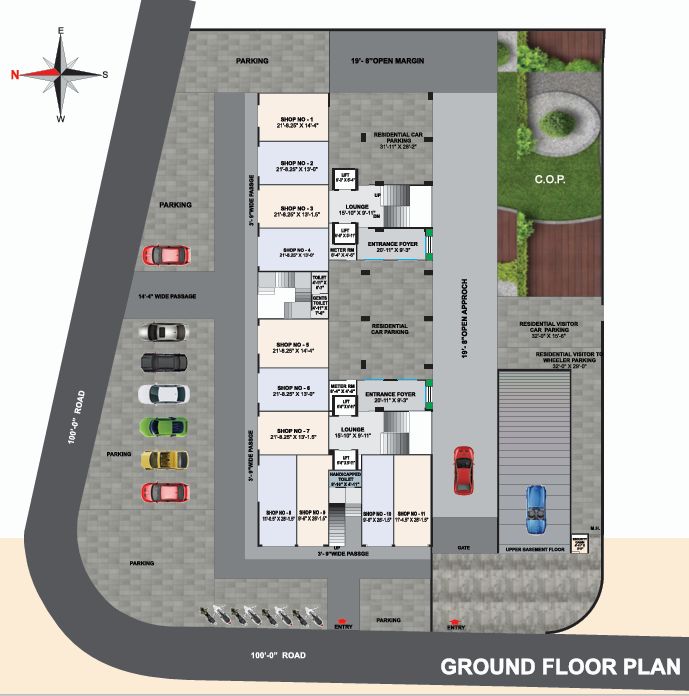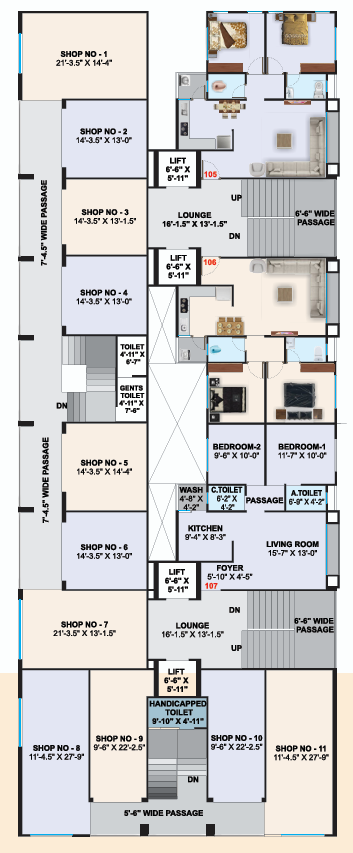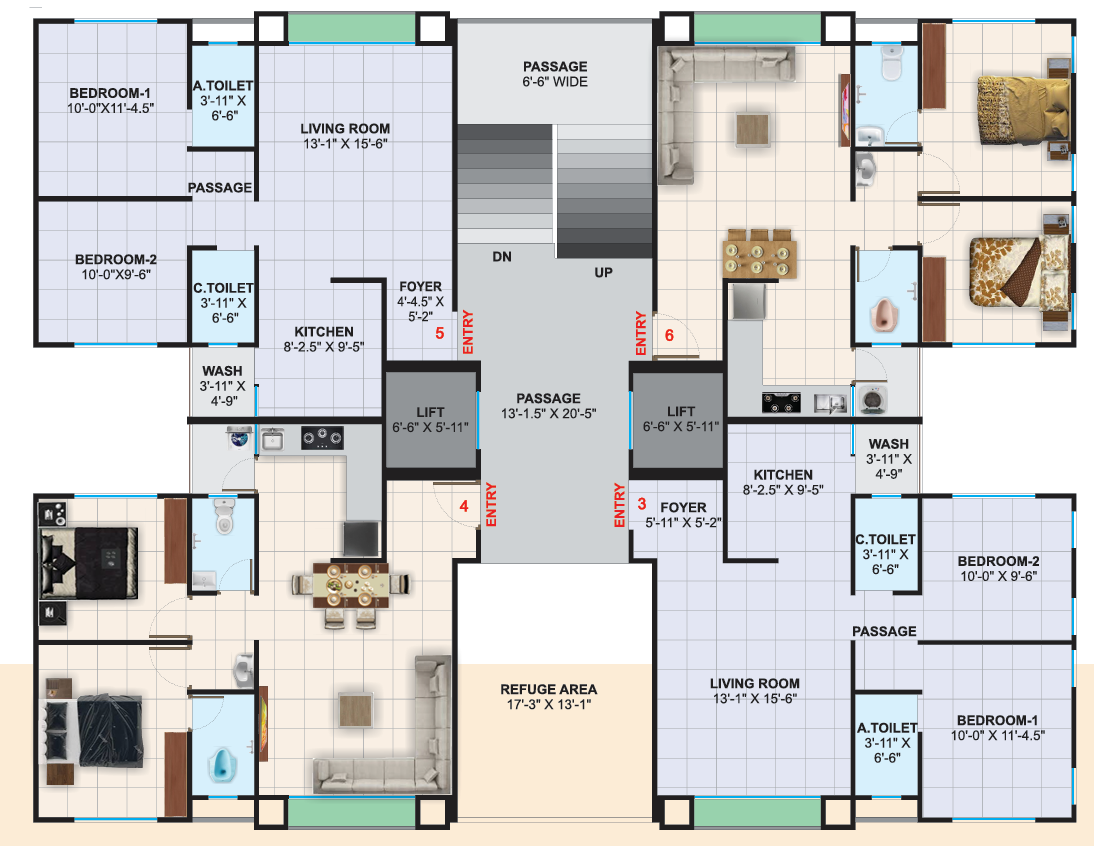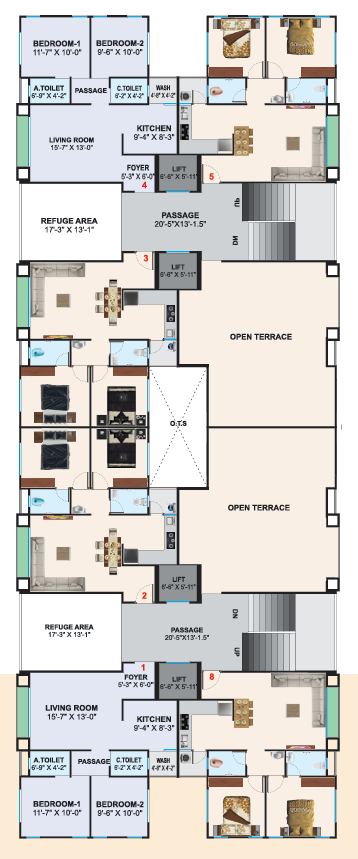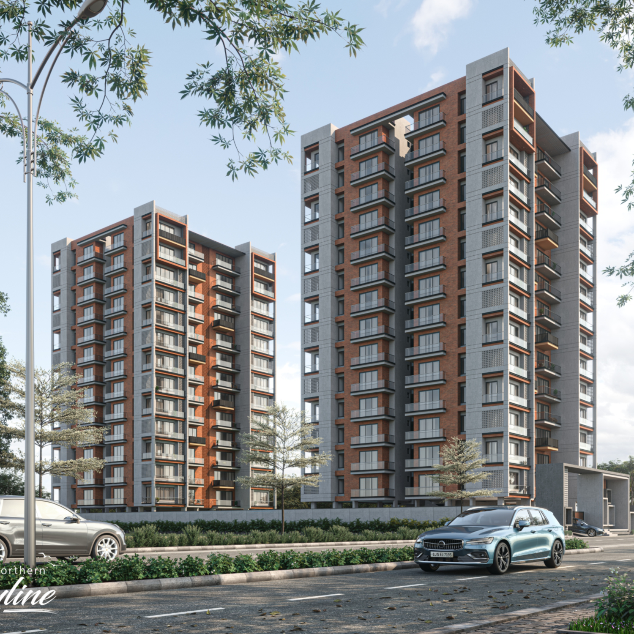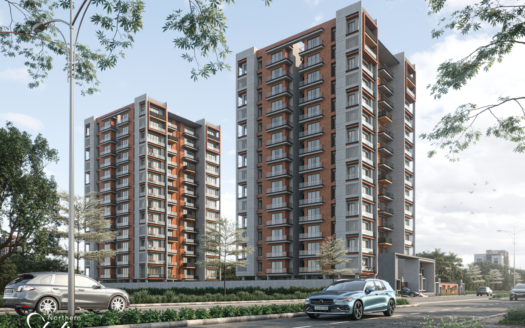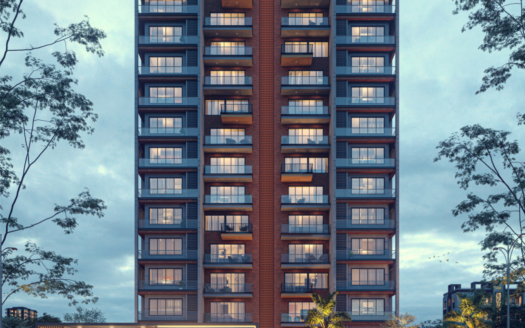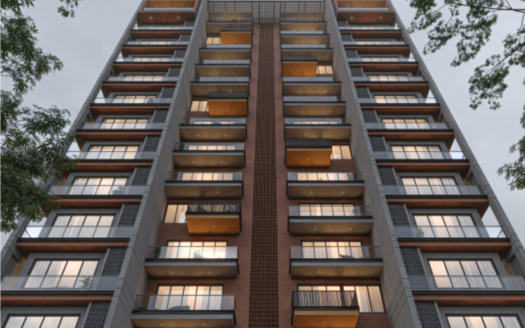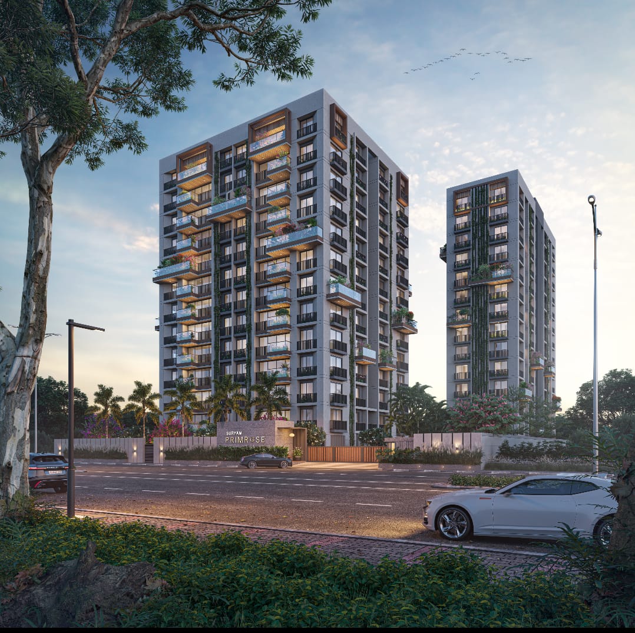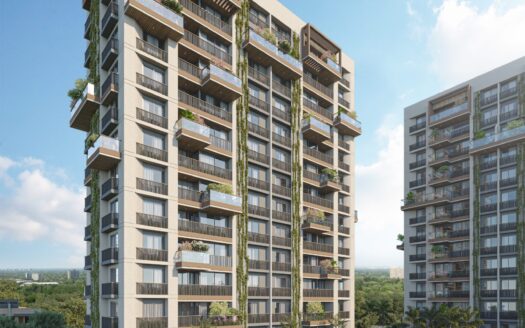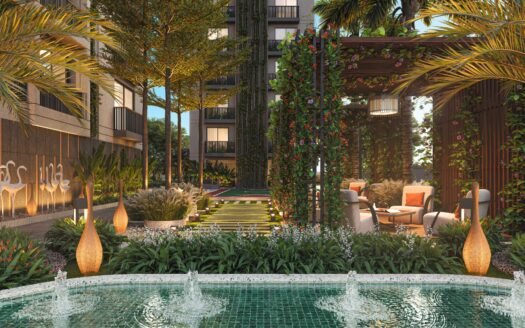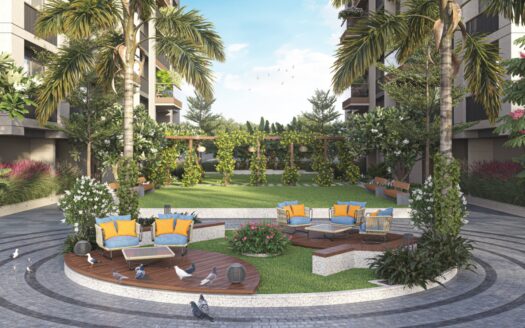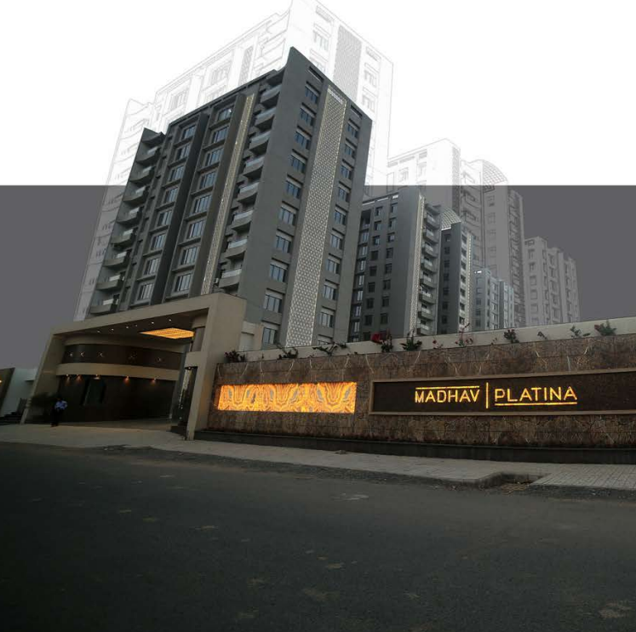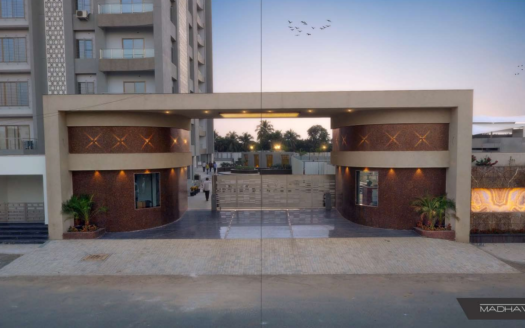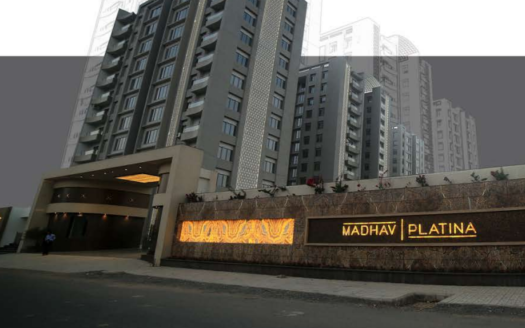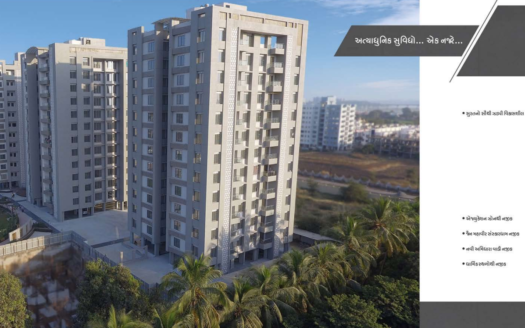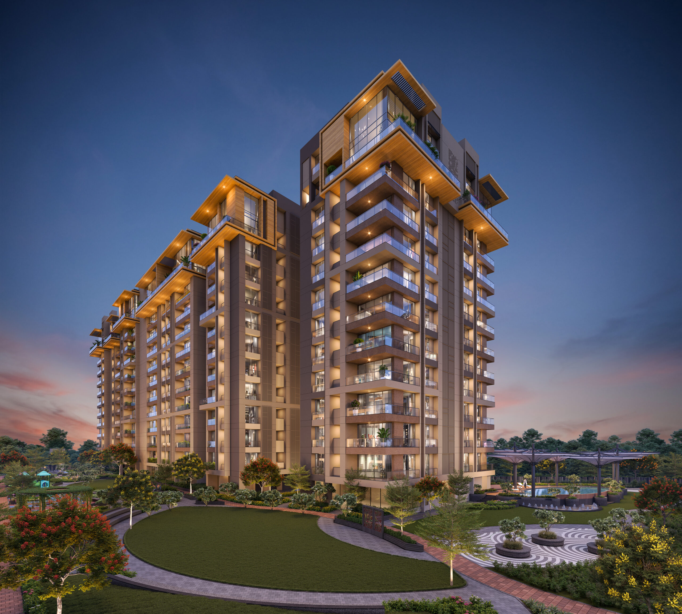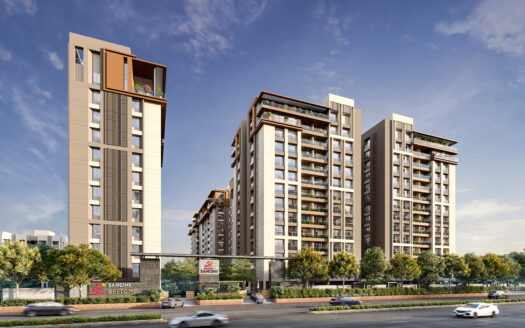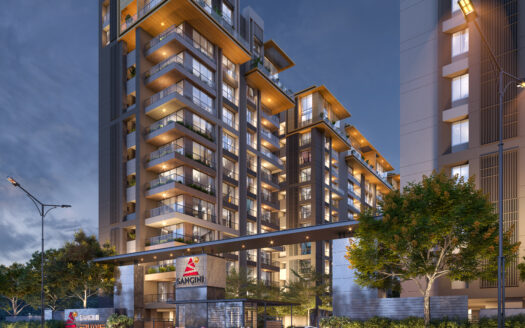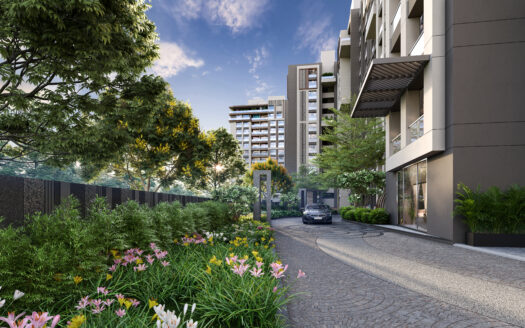Overview
- Updated On:
- December 12, 2024
- 2 Bedrooms
- 2 Bathrooms
Description
Luxurious 2 BHK Flats, Shops and Showrooms
Ramkunj icon
Well-proportioned and well-planned with natural light, the mind is refreshed by the pure breeze as you step out from the balcony. Along with accommodation, shopping can also be enjoyed.. It is also planned… in “Ramkunj Icon”
FACILITIES
Barrier:
Earthquake proof RCC frame structure design.
Flooring:
24″× 24″ size vitrified flooring in every room. Glazed tiles up to lintel level in toilet and wash area. Granite in staircase.
Kitchen:
Granite platform with SS steel sink and glazed tiles up to lintel level.
Electrification:
Concealed electric fittings will be provided in each flat with required points.
Bathroom:
PVC door with granite frame, dado of glazed tiles up to lintel level in toilet.
Windows and doors:
Attractive main door with wooden frame. Internal flush doors with granite frames and powder coated aluminum Saxon windows with marble sills.
Terrace:
Water proofing will be done on the terrace.
Tiles:
Parking will be provided with 20” × 20” checkered tiles.
Color :
Birla putti will be provided in the interior of each flat. The outer side will be painted with acrylic color.
Plumbing:
Concealed fittings and geyser points of good company.
Water:
Boring arrangement for 24 hours water. Facility of underground and overhead tanks. Water facility of S.M.C. in kitchen
Rental Income Calculator
This is rent calculator for help investor to calculate rental income. Lets Calculate how much you earn if you buy property in this project and rent it out for many years.
Project : Ramkunj Icon – Luxurious 2 BHK Flats, Shops and Showrooms
Property ROI calculator
Summary
- Loan Amount
- Monthly EMI
- Total EMI Amount
- Total Invested
- Total Rental Income
- Save From Rent
- Total Property Value
- Net Profit
- 0.00
- 0.00
- 0.00
- 0.00
- 0.00
- 0.00
- 0.00
- 0.00


