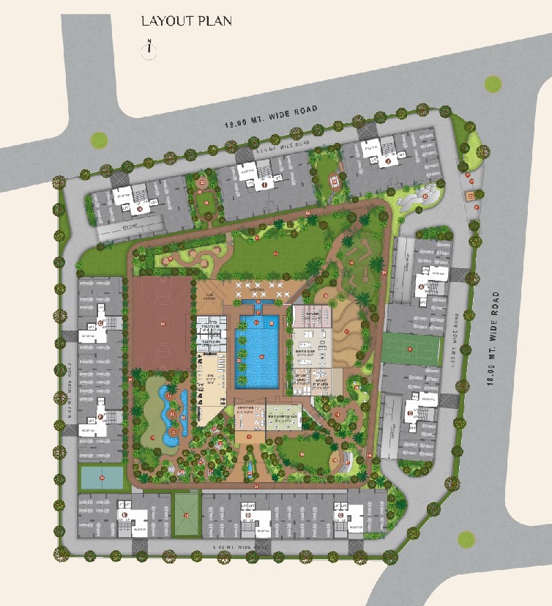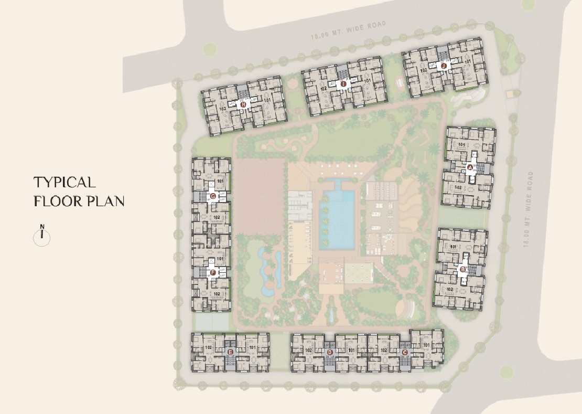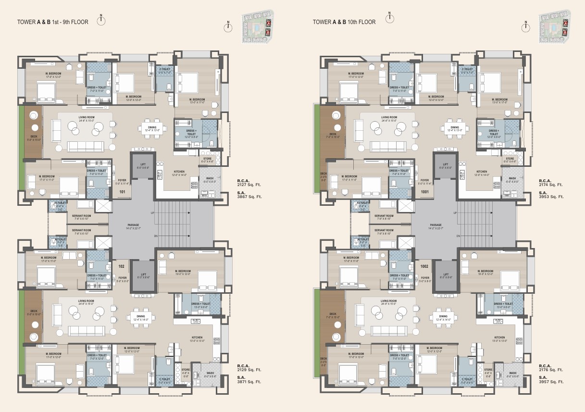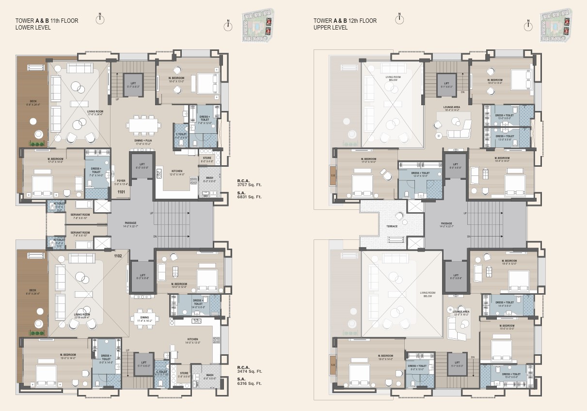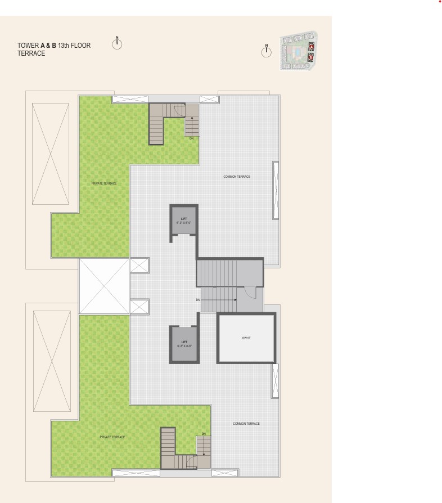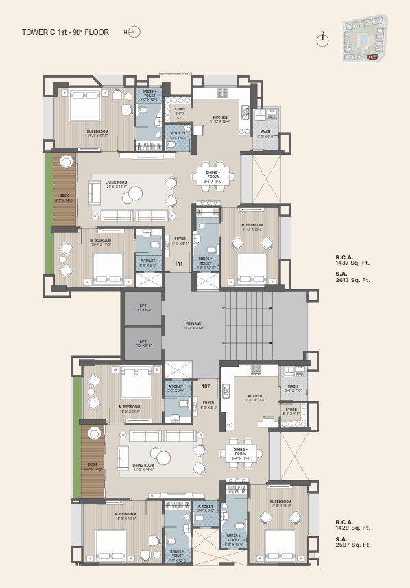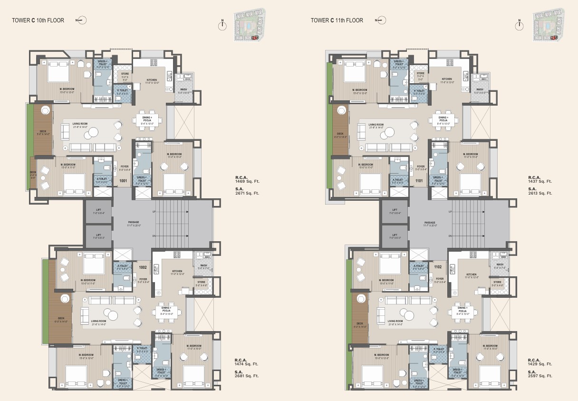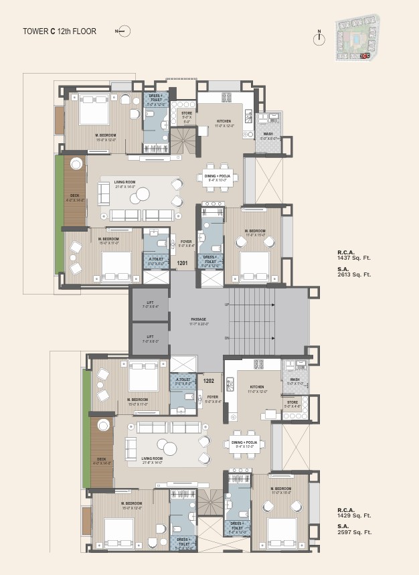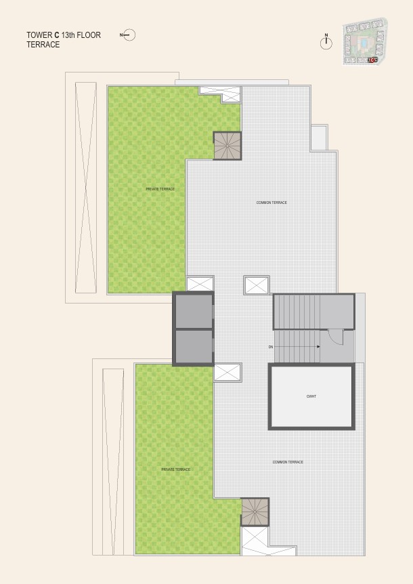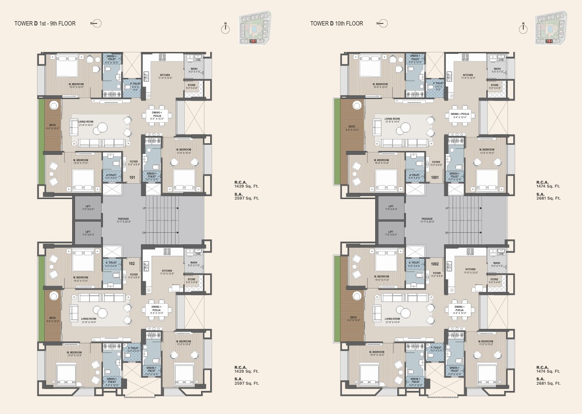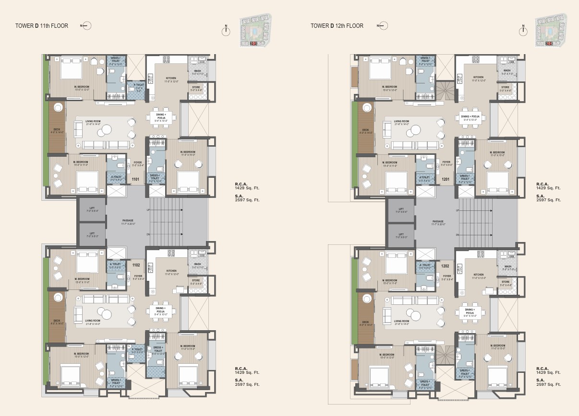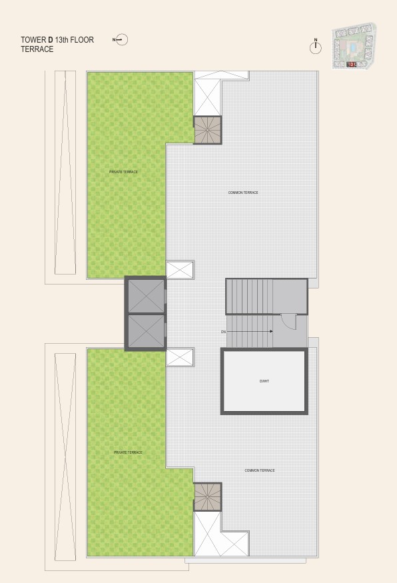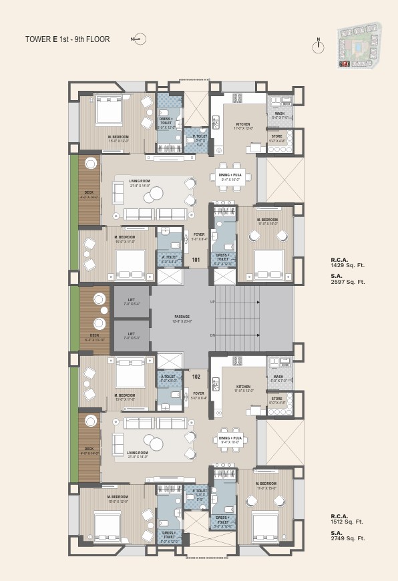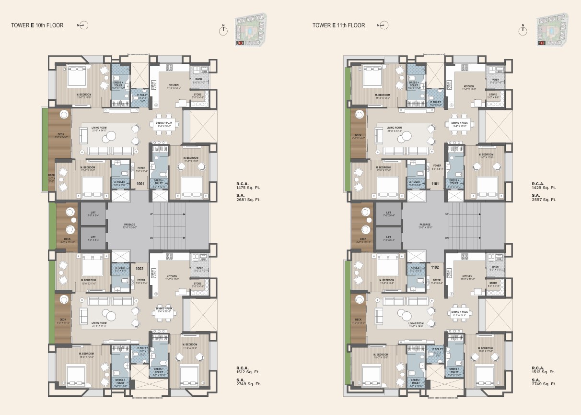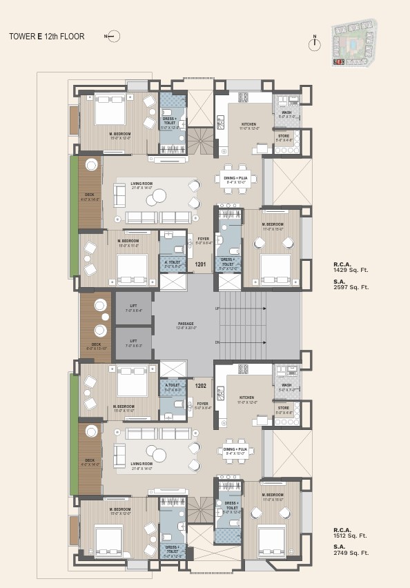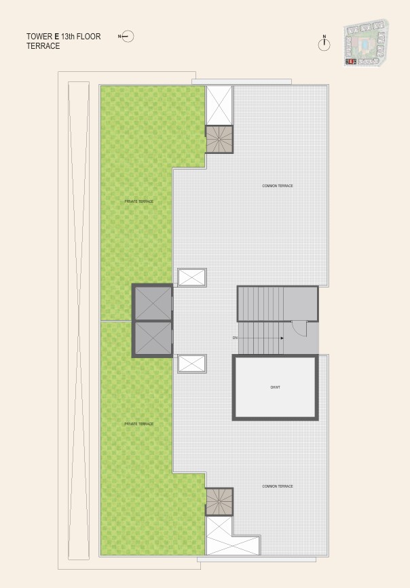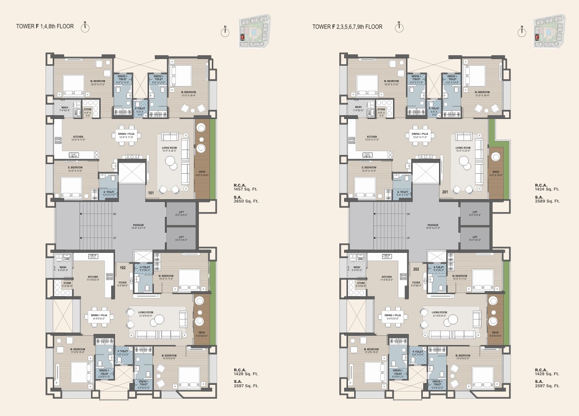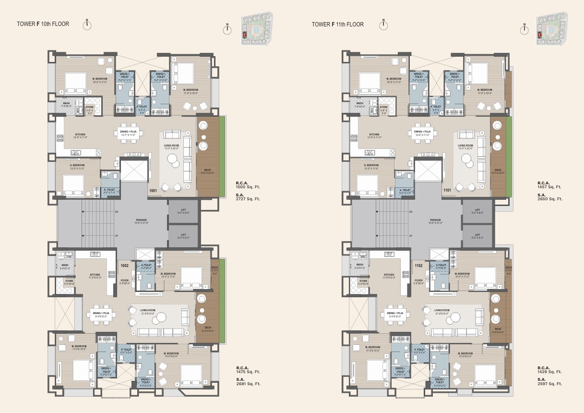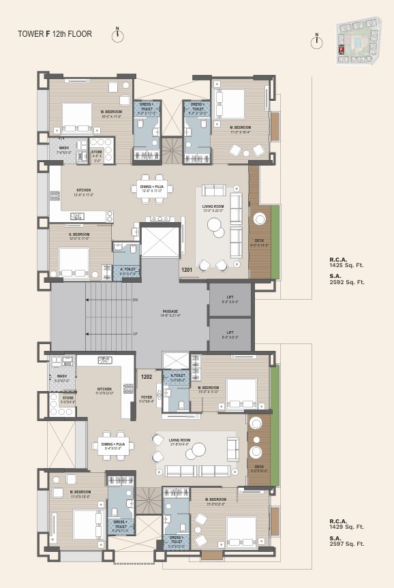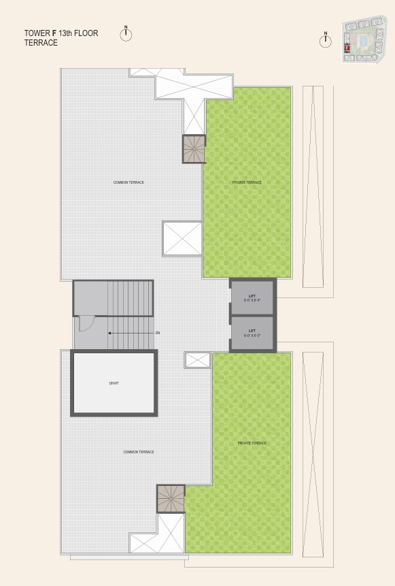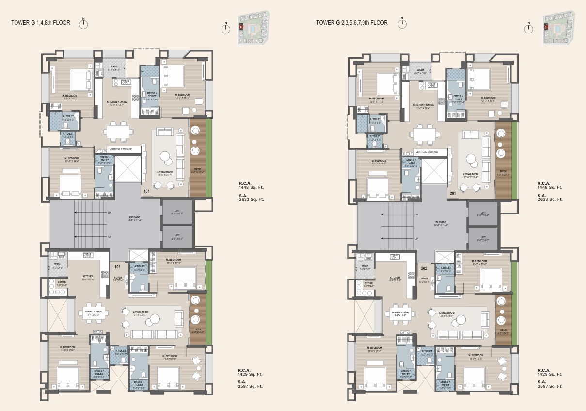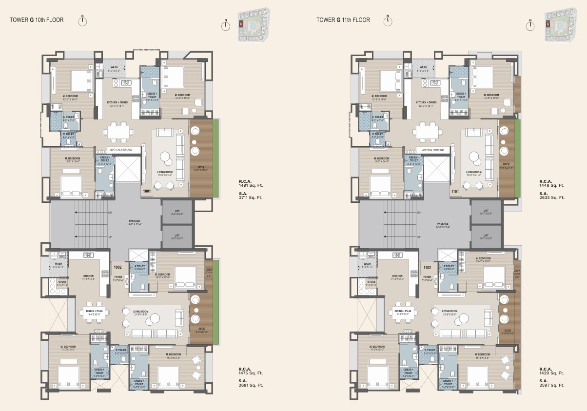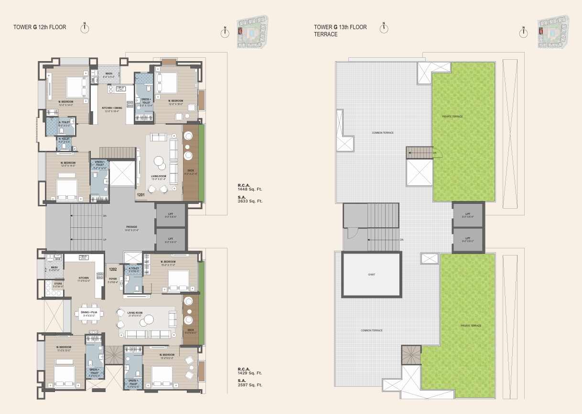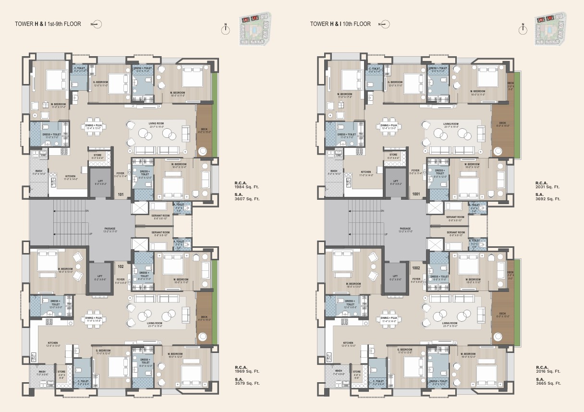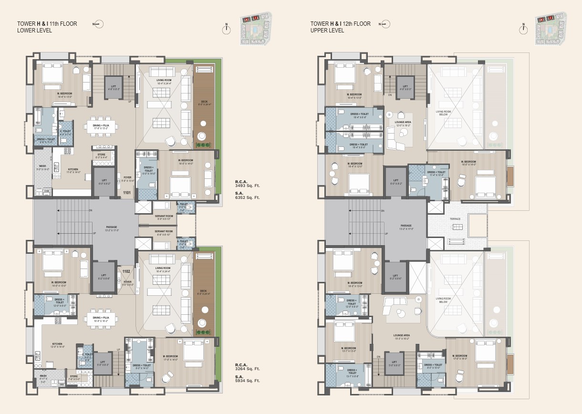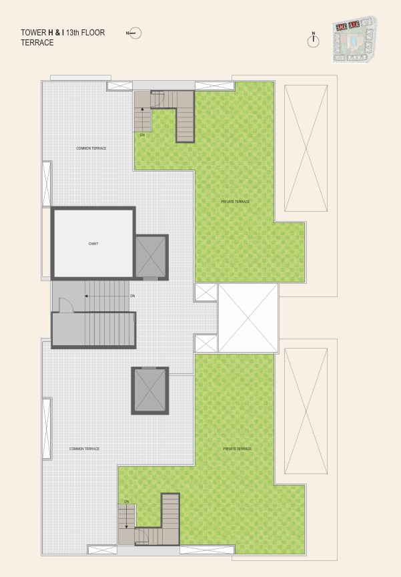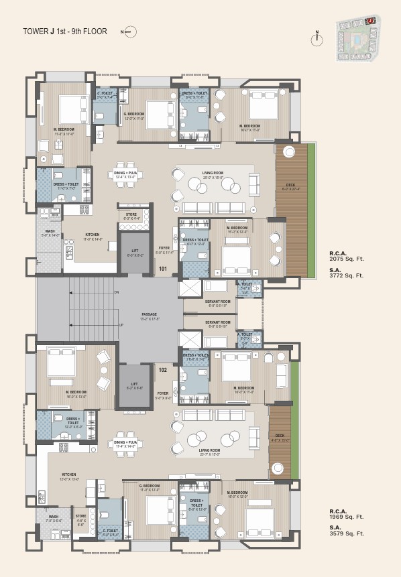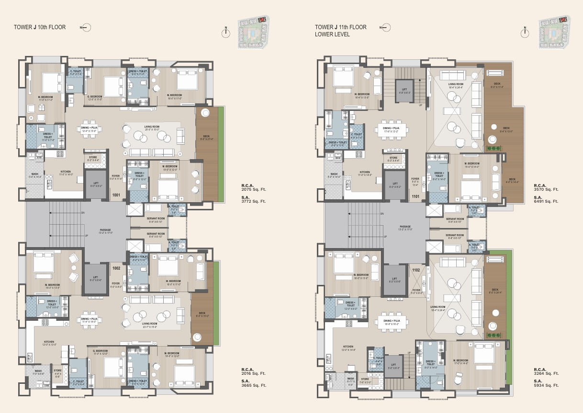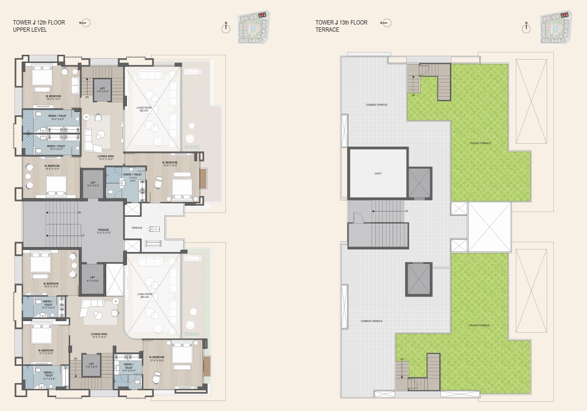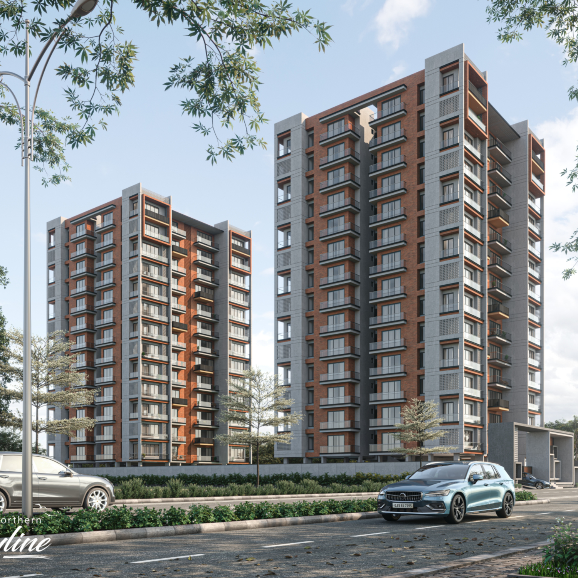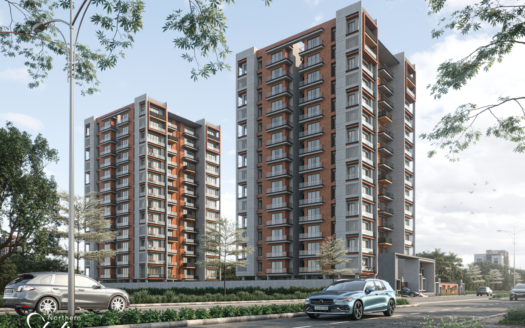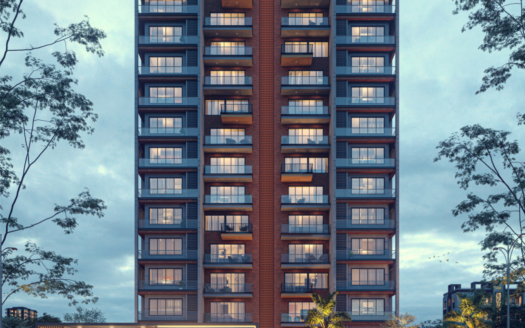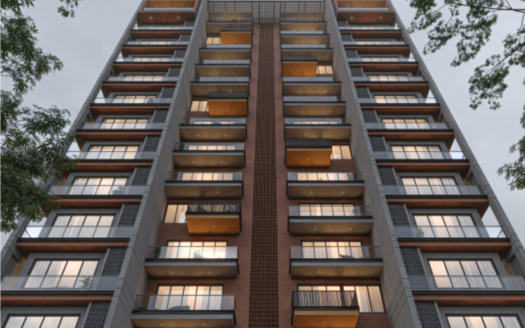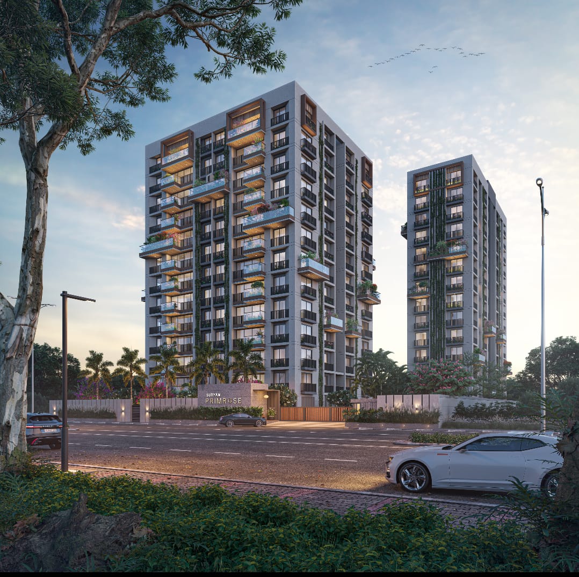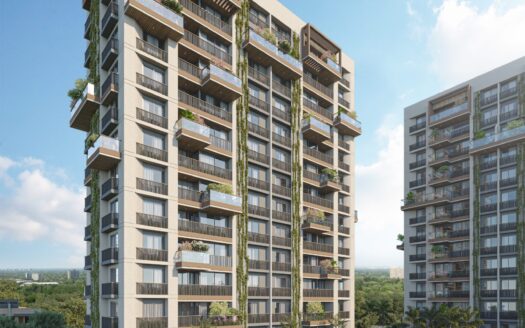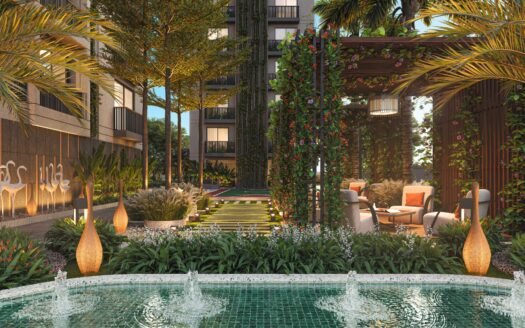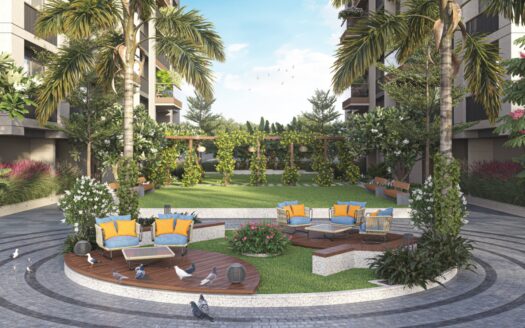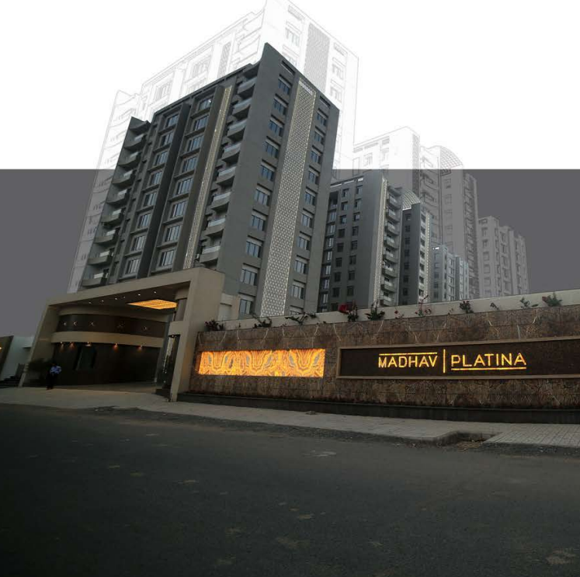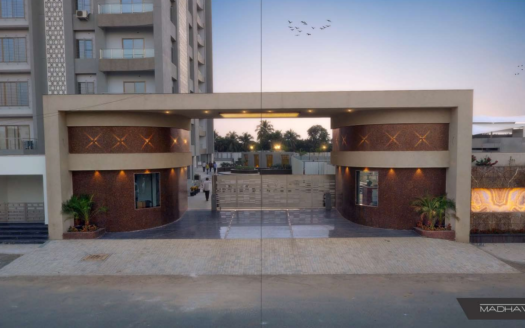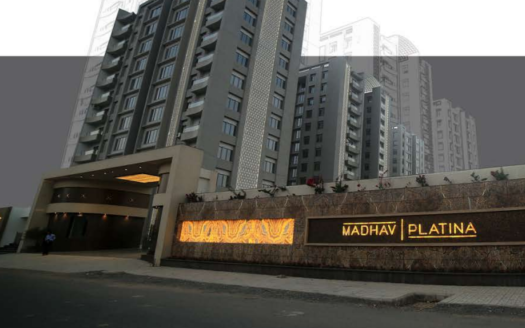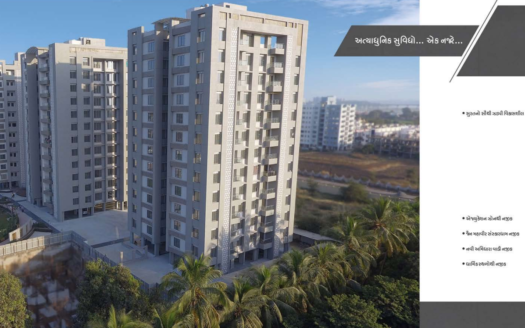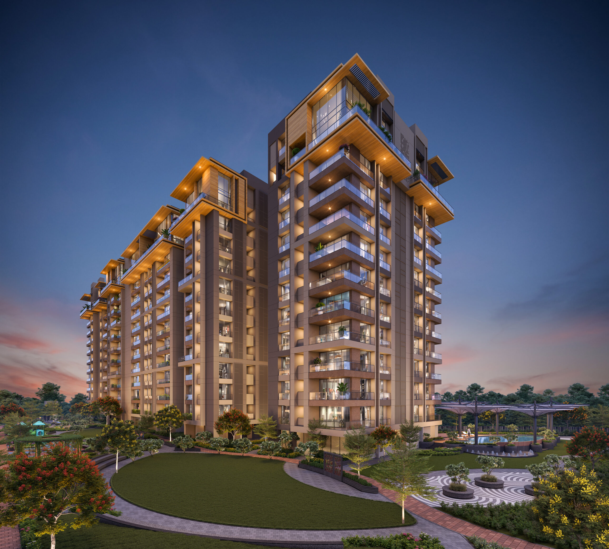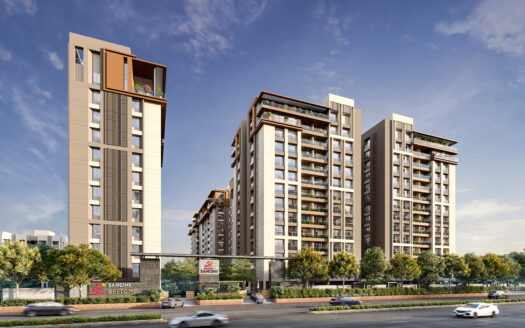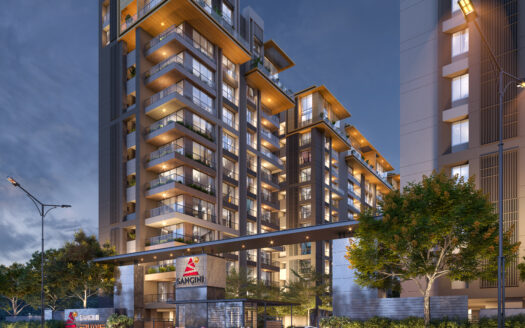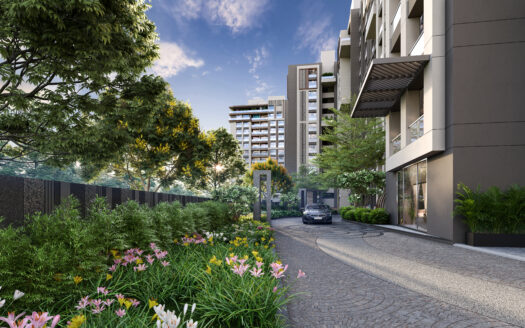Overview
- Updated On:
- December 16, 2024
- 3 Bedrooms
- 4 Bedrooms
- 5 Bedrooms
- 3 Bathrooms
Description
Avadh Onella – 3 and 4 BHK Elite Homes, 5 BHK Penthouses in Surat
- 10 Wings
- 12 Floors
- 120 3 BHK Apartments
- 100 4 BHK Apartments
- 10 5 BHK Duplexes Penthouses
Serene
Find Solace in the green sanctuary, Where nature intertwins with your daily routine to offer a distinct & peaceful way of life
Sumptuous
Experience lavish living in these opulent homes, where luxury & life’s conveniences unite to elevate your lifestyle.
Satisfying
Discover satisfaction & boundless happiness in these lavish homes, where lifestyle & amenities create a perfect blend.
Location that gives Access to Everything.
Experience the convenience of a well-connected, growing & vibrant neighbourhood.
Planned Perfection
Where design, nature & life unite in perfect harmony, forming an architectural masterpiece that’s nothing short of extraordinary. Welcome to a realm where your every aspiration is woven into a single, splendid reality, fulfilling the dreams you’ve longed for. Your ultimate utopia awaits.
Ascend to your dream home, where opulence & comfort harmonize perfectly, redefining your lifestyle.
Find your perfect fit in our diverse range of homes, where luxury meets choice. Select your sanctuary & experience true peace of mind, tailored to your desires.
Welcome to Elevated Lifestyle
Moment you arrive, you’ll be embraced by luxury & security, setting the tone for a mesmerizing journey into a whole new world of opulence & comfort
Private Retreat
Embrace a lifestyle that transforms your home into a private retreat, where every amenity is an extension of your heaven.
Tranquil Trails
Peaceful walk through serene paths, which connect you to the heart of the project. These paths are surrounded by beautiful greenery and calming water features.
Eventful Evenings
Where nature’s beauty meets social delights. Amidst lush greenery & vibrant plants, these spaces make socializing effortless and bring a touch of freshness to your gatherings
Green Oasis
Discover the serene green spaces adorned with comfortable seating areas where you can connect with nature, perfect for your peaceful morning strolls. Embrace the tranquility & serenity amidst lush surroundings.
Children’s Paradise
Explore a thoughtfully designed play area that weaves together fun, laughter & treasured moments of growing up amidst swings and slides.
Healthy Outdoors
Our outdoor gym space, where the lush natural surroundings provide a perfect backdrop for a healthy body. Immerse yourself In nature while taking a refreshing approach to your well-being.
Mini Golf Madness
Gather your loved ones and enjoy a day filled with laughter & skill as you explore the challenges of our on-site mini golf course
Book Now : Avadh Onella – 3 and 4 BHK Elite Homes, 5 BHK Penthouses in Surat
Rental Income Calculator
This is rent calculator for help investor to calculate rental income. Lets Calculate how much you earn if you buy property in this project and rent it out for many years.
Project : Avadh Onella – 3 and 4 BHK Elite Homes, 5 BHK Penthouses
Property ROI calculator
Summary
- Loan Amount
- Monthly EMI
- Total EMI Amount
- Total Invested
- Total Rental Income
- Save From Rent
- Total Property Value
- Net Profit
- 0.00
- 0.00
- 0.00
- 0.00
- 0.00
- 0.00
- 0.00
- 0.00


