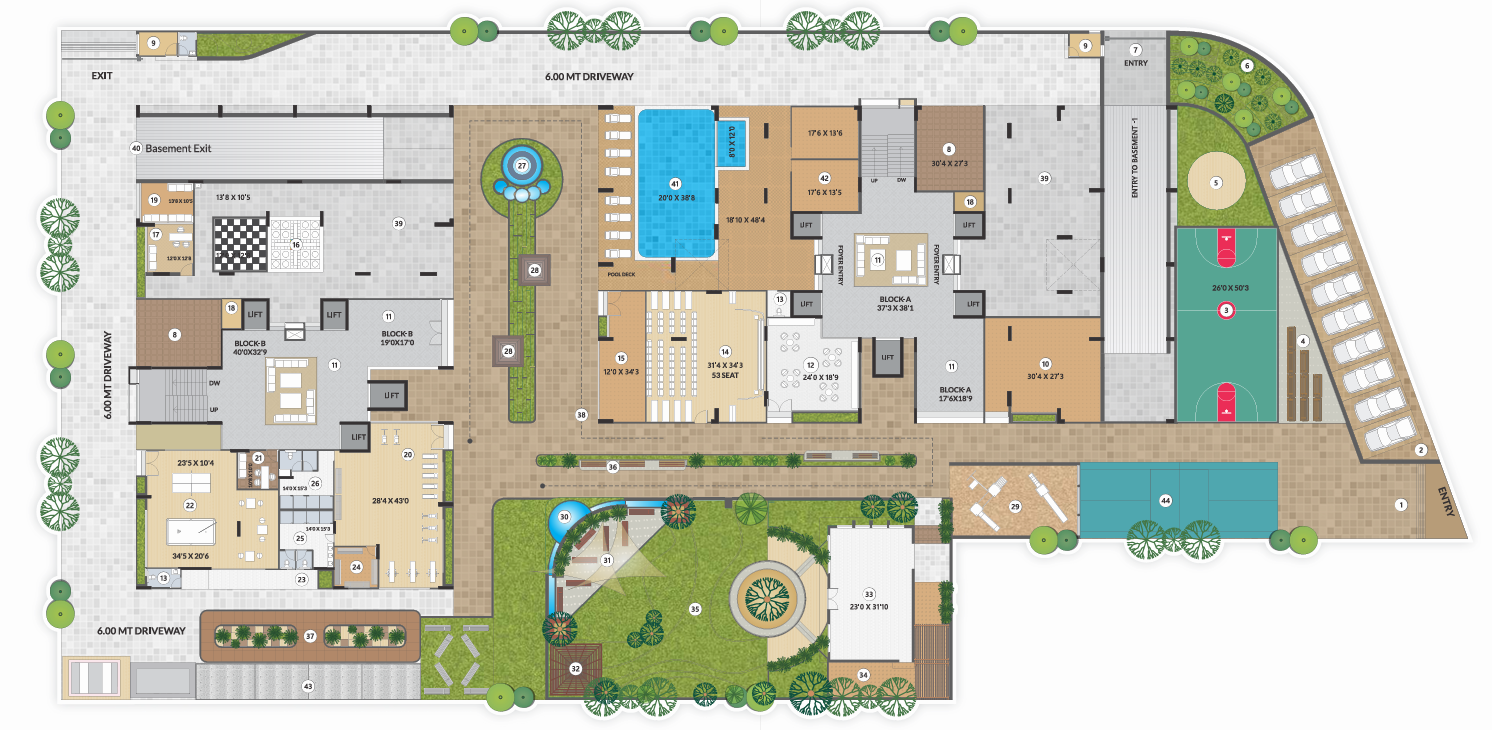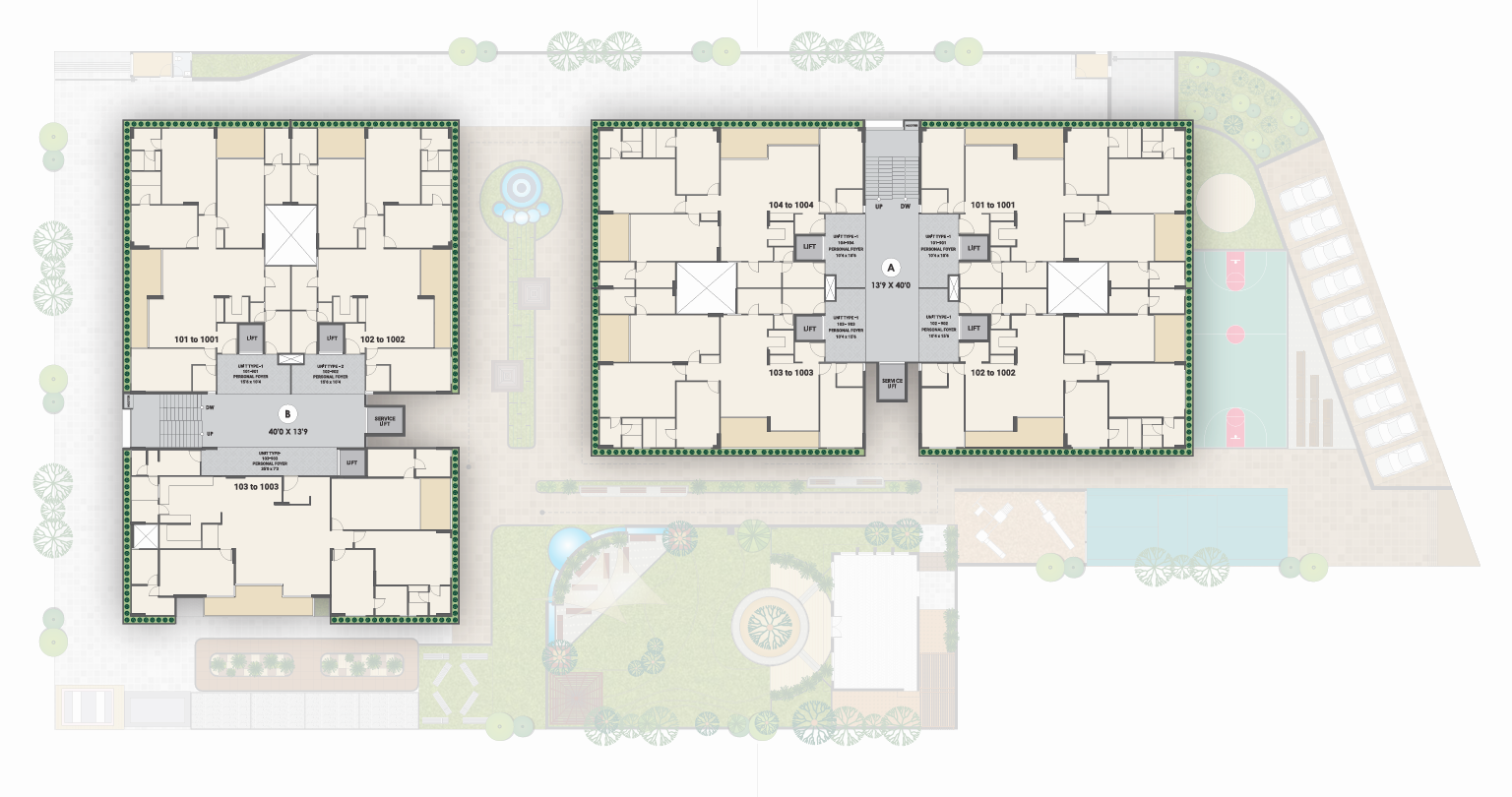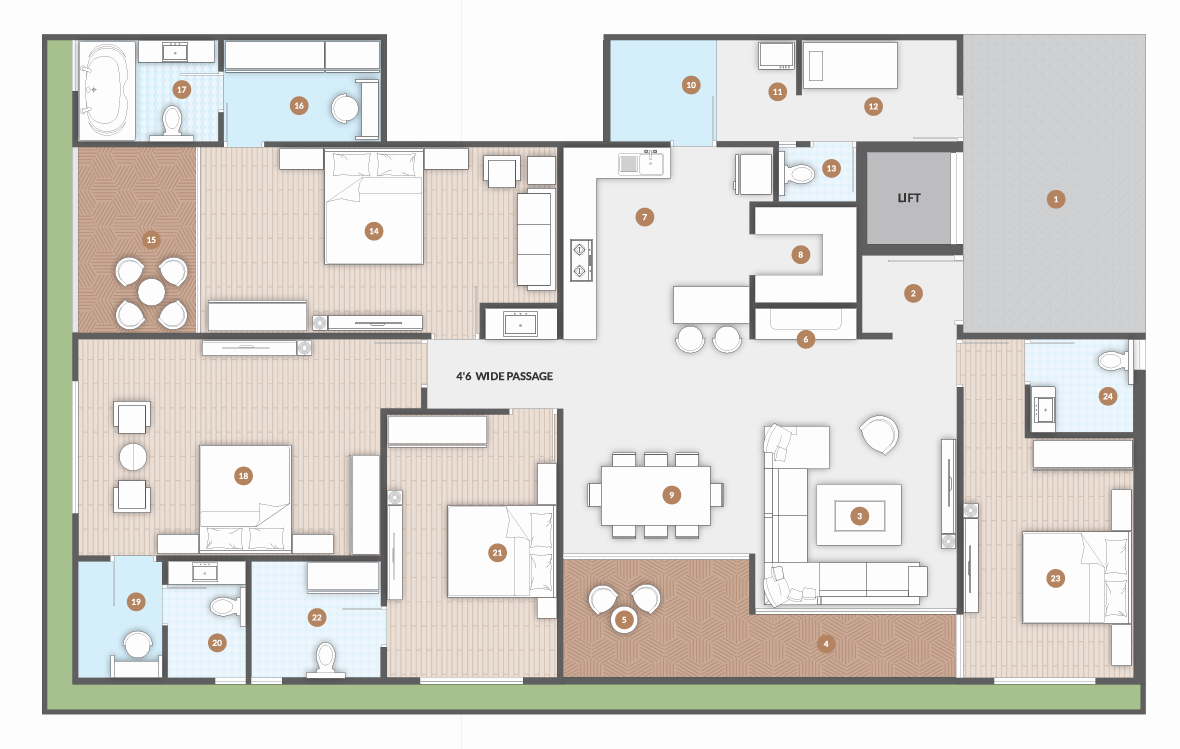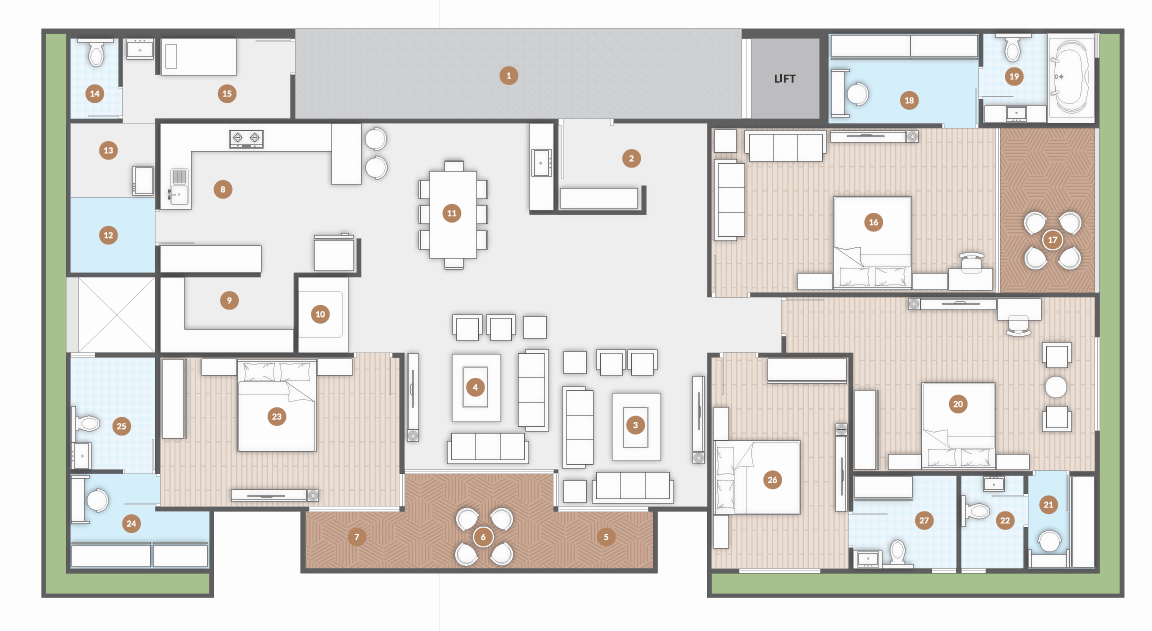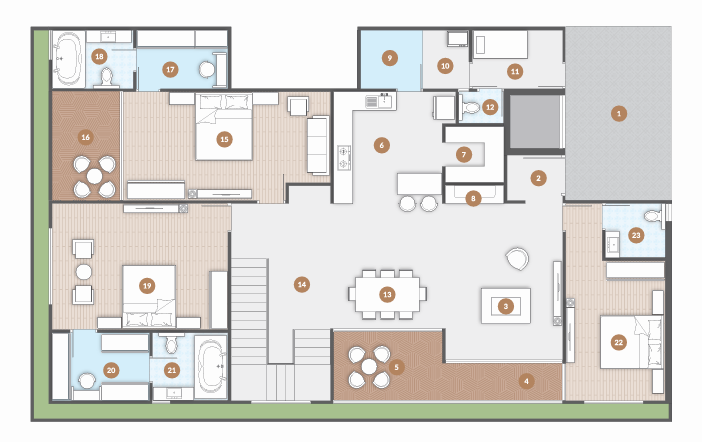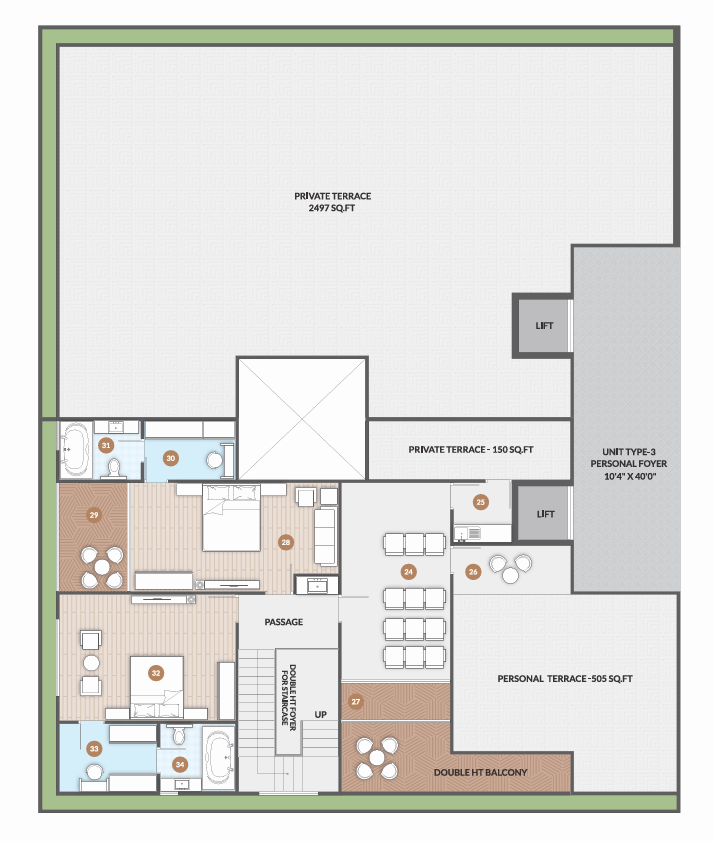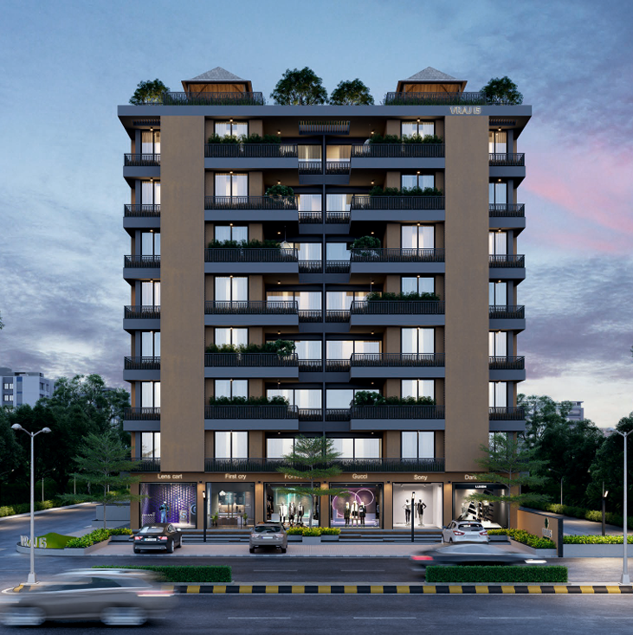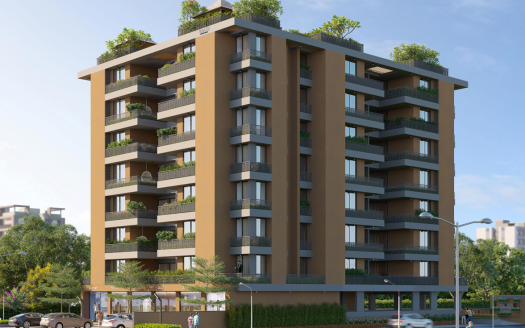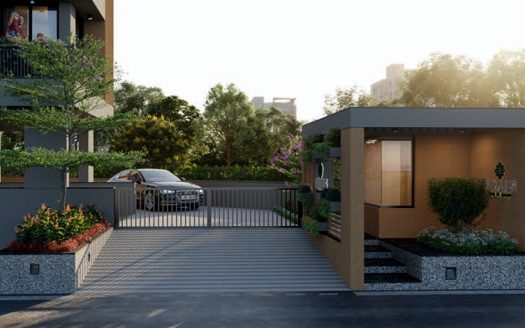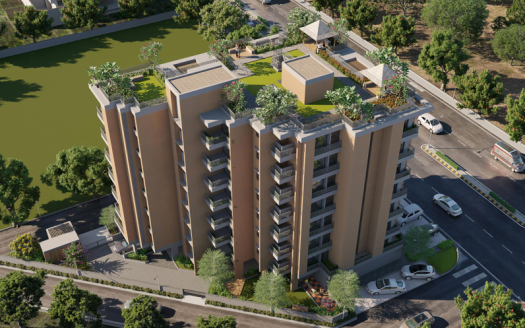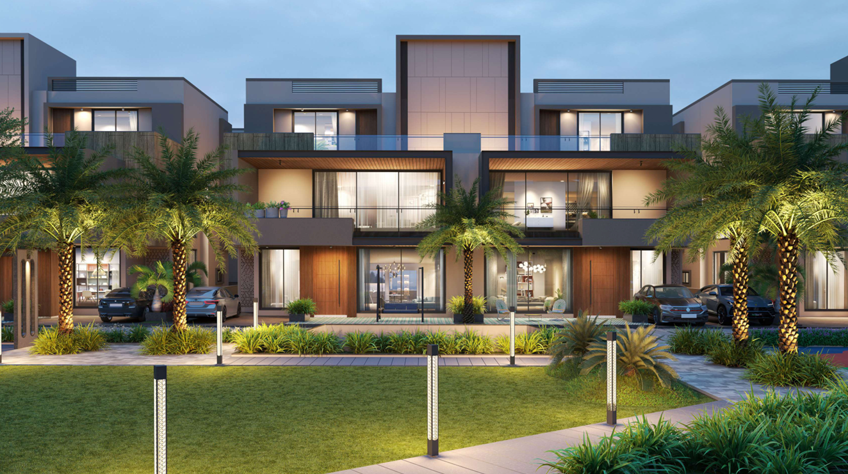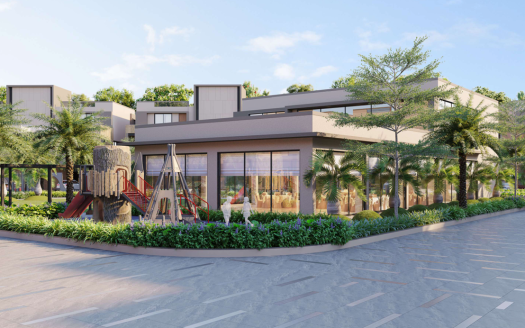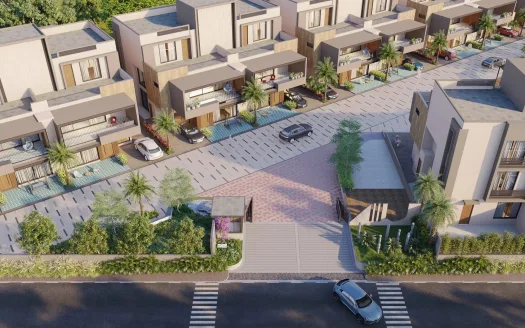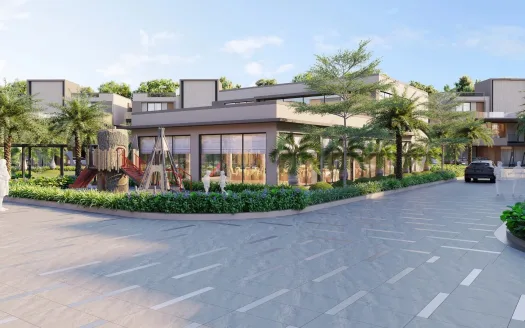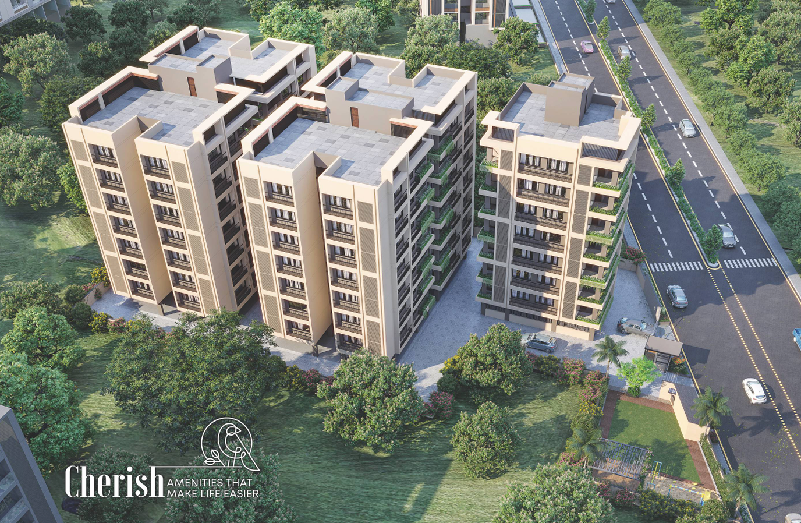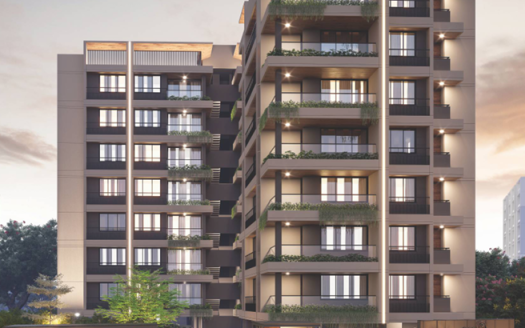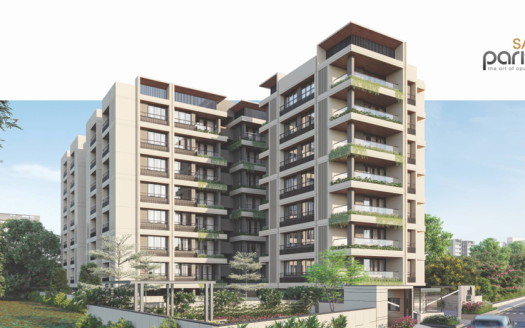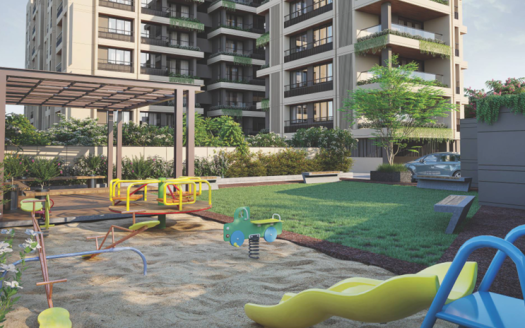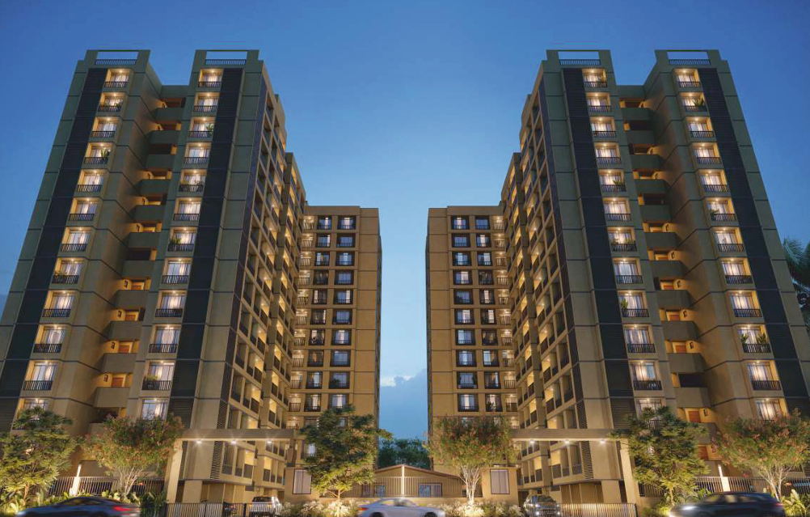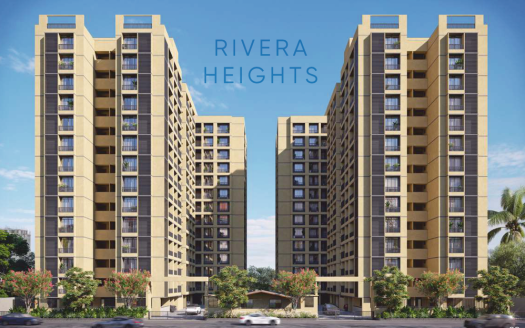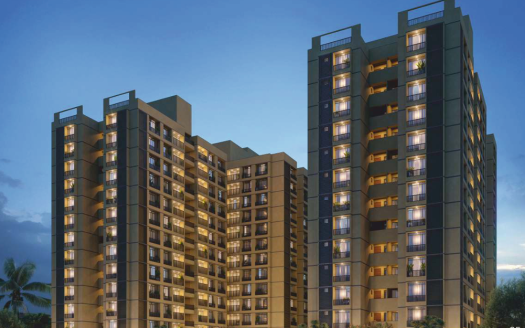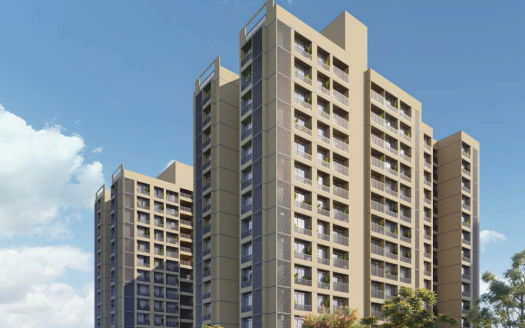Overview
- Updated On:
- June 25, 2025
- 4 Bedrooms
- 5 Bedrooms
- 4 Bathrooms
- 4,581 ft2
Description
The Palladia – Exclusive 4 BHK Flats and 5 BHK Penthouse in Gandhinagar
CARPET SIZE :
4 BHK Type 1 : 4581 SQ.FT.
4 BHK Type 2 : 5886 SQ.FT.
5 BHK Type 3 : 7650 SQ.FT.
▶️ Biggest Apartment in Gandhinagar Ahmedabad Twin City
▶️ Exclusive 4 and 5 BHK – Celebrity Homes
▶️ Only 70 Unit
▶️ 12 ft Floor Height
▶️ 24 * 18 Double side Road Corner
▶️ No Vehicle Zone on Ground Floor
▶️ Personal Lift for Every Apartment
▶️ Servant Quarter
▶️ 3 Entry Gates for Society
▶️ 45+ Premium Amenities
▶️ Super Market & Medical Clinic in Society
▶️ Allotted 2 & 3 Car Parking for each Apartment
▶️ 2 Level Double Height Basement
▶️ Solar Penal for Common Amenities
▶️ Construction work started
Elevate to prestigious address
Welcome to the life where happiness & peace of mind is guaranteed and every comfort and safety you desire is provided for.
REDEFINING THE RESIDENTIAL HORIZON
The Palladia’s outward appearance, at first sight, beckons you to indulge in sheer bliss & happiness.Wait not, This is the place that is made for you.
PRESENTING AN ELEVATED STATE OF HAPPINESS
A Dream Home full of comfort and luxurious possibilities awaits you. Where you will be enchanted the moment you step in. Be Ready to delight, The Palladia entices with its imeplaceable features and exceptional facilities.
BREATHTAKING AMBIENCE FOR CALM, COMPOSED LIVING
The Palladia is Inviting you to discover a life where comfort, rosperity and peace dance in harmony with your loved ones.
THE HEALTHY LIFE
Whether you choose to sculpt your body in the gym or attain balance and inner peace through yoga, we have got you covered. Let your little ones fill their daily dose of physical activity by having a fun time in the play areas specially designed for them.
SPLENDOR NOW HAS A NAME WITH THE LUXURIOUS ABODES
A home is where the happiness lies. And this cannot be truer than those to live in THE PALLADIA.
45+ Luxurious Amenities :
- Entry Plaza
- Visitor Parking
- Multi Purpose Court
- Sports Viewing Pavilion
- Space to Temple
- Designer Stone Wall With Name Plate
- Automatic Boom Barrier
- Meter Room and Utility Space
- Security Cabin
- Super Mart
- Attractive Foyer
- Library
- Mini Theatre
- Toddler Area
- Board Games
- Admin Cabin
- Garrage Storage
- Pick Up – Drop Place
- Gym Area
- Changing Room
- Indoor Gaming Room
- Outdoor Seating
- Steam Room
- Sculpture with Bubble Fountain
- Sand Pit
- Gazebo Seating
- Multipurpose Hall
- Kitchen Yard
- Pocket Seating
- Skating Ring
- Jogging Track
- Charging Point On Both Basement
- Parking Area
- Car Washing Area in Both Basement
- Splash Pool
- Box Cricket
- Badminton Court
- Smart Door Lock
- Video Door Camera
- Smart Security Application
SALIENT FEATURES
- Well planned 4 & 5 BHK fiats
- Lift with auto door
- Lower & Upper level parking
- Exclusive entrance lobby with rich finishing
- 24/7 Hi-Tech security with CCTV cameras
- Power backup generator set for common areas, elevators and garden.
- Beautiful landscaping.
- Pleasant sit-outs.
- Attractive children play area.
SPECIFICATIONS
STRUCTURE
• Earthquake resistant structure as per seismic design
FINISHES
Exterior: Double coat male plaster with texture paint.
Interior: Single coat male plaster with white putty finish.
FLOORING
Premium quality tiles flooring in drawing, living and bedrooms. Kota, Marble or Tiles flooring in wash area. Anti-skid flooring in bathrooms.
PLUMBING AND SANITARY
• Concealed plumbing with premium quality pipes and fittings. for water supply and drainage. A common bore-well and distribution system will be installed for continuous water supply. All bath/toilet/sanitary fitting will be of premium brands. Arrangement for washing machine.
DOORS AND WINDOWS
• Decorative main door with wooden framing with laminate or veneer finish. MS/wooden or marble framing. Powder coated/anodized aluminum section windows.
ELECTRIFICATION
• 3 phase concealed ISI wiring with premium quality modular switches.
TERRACE
• Open Terrace finished with suitable water-proofing and china mosaic for heat reflection.
APARTMENT FOYER
• Decorative foyer with name plates and flat numbering.
• Branded automatic lifts with life foyer.
SECURITY
• Secured CCTV surveillance system in entire premises. Video-door- phone-system. Entrance gate with security cabin.
Book Now : The Palladia – Exclusive 4 BHK Flats and 5 BHK Penthouse in Gandhinagar
Rental Income Calculator
This is rent calculator for help investor to calculate rental income. Lets Calculate how much you earn if you buy property in this project and rent it out for many years.
Project : The Palladia – Exclusive 4 BHK Flats and 5 BHK Penthouse
Property ROI calculator
Summary
- Loan Amount
- Monthly EMI
- Total EMI Amount
- Total Invested
- Total Rental Income
- Save From Rent
- Total Property Value
- Net Profit
- 0.00
- 0.00
- 0.00
- 0.00
- 0.00
- 0.00
- 0.00
- 0.00


