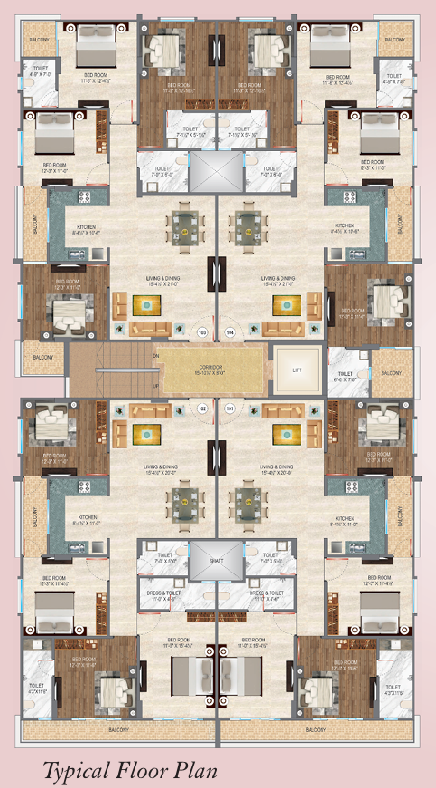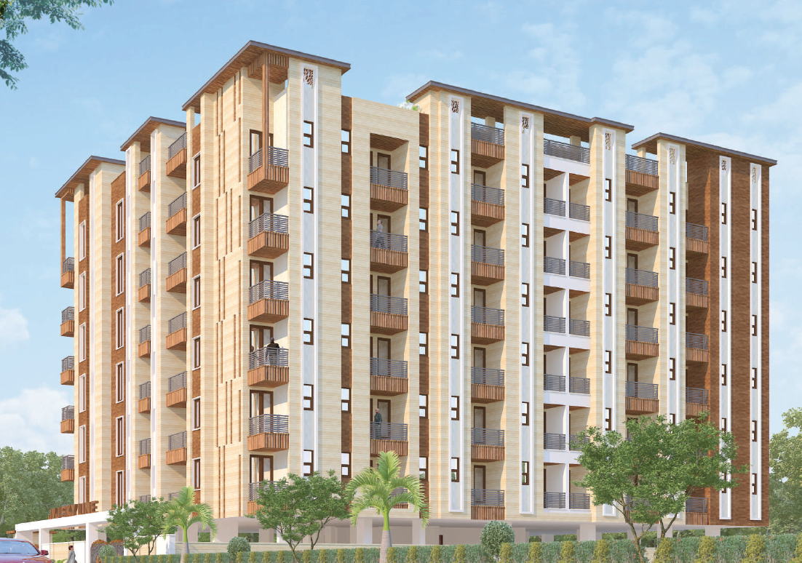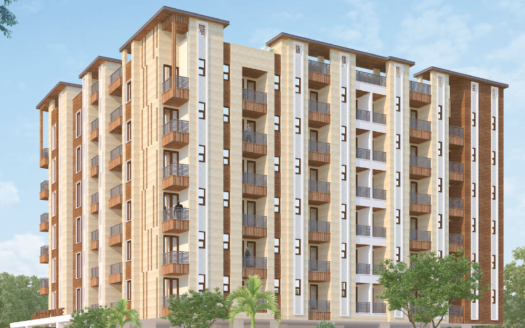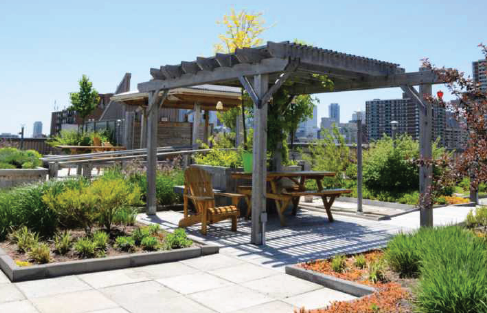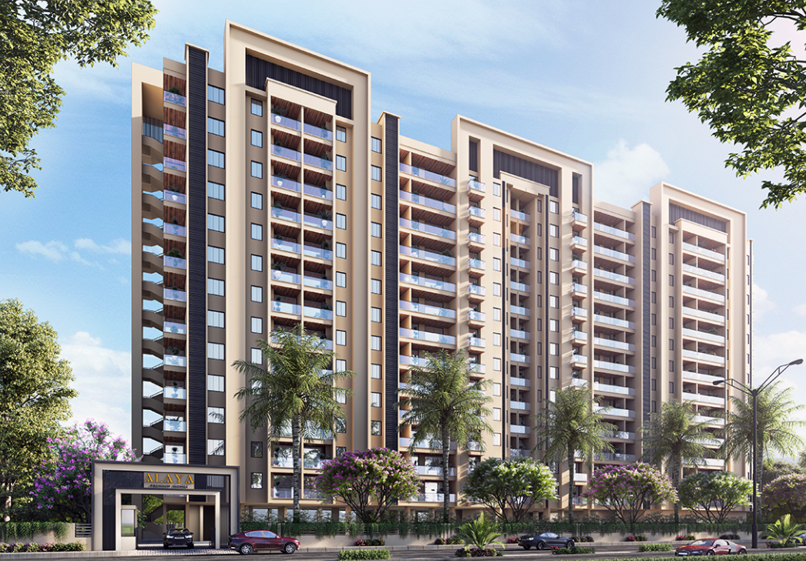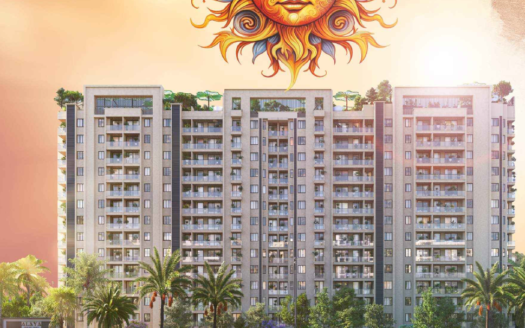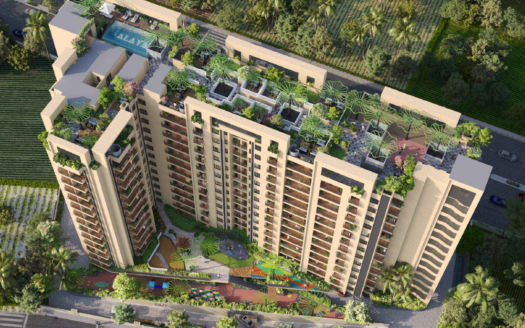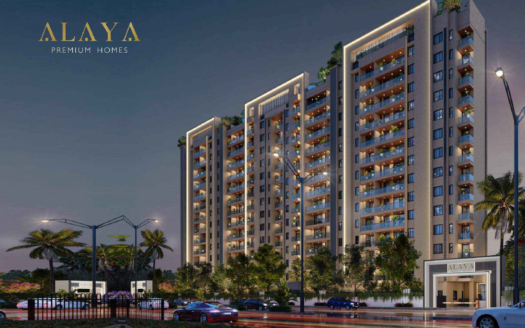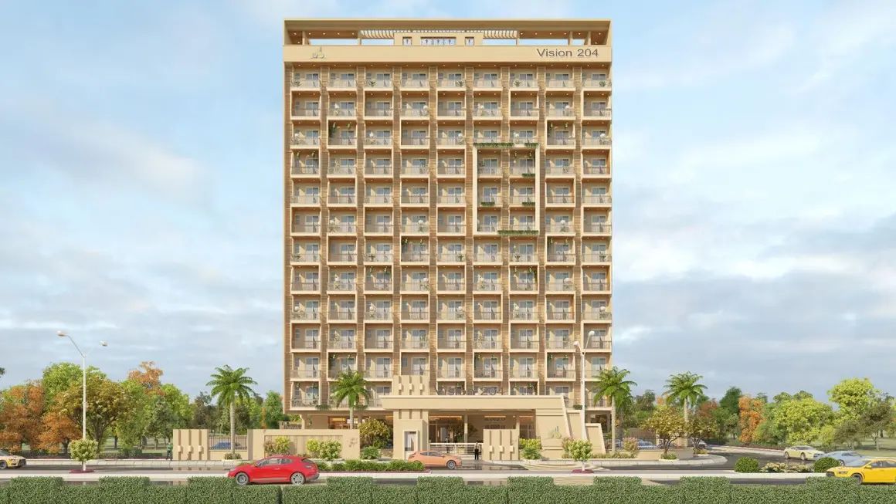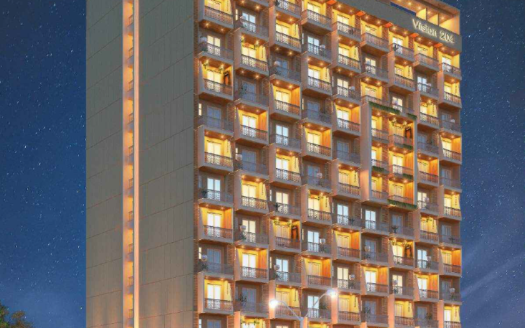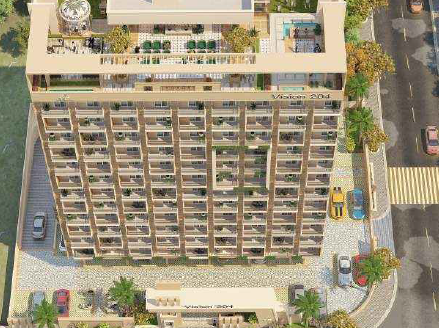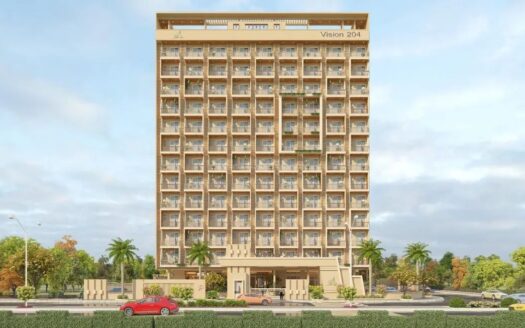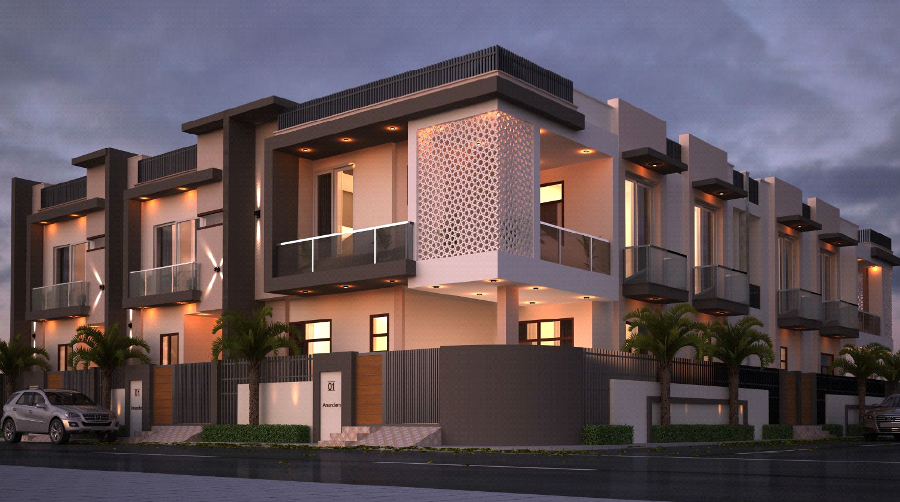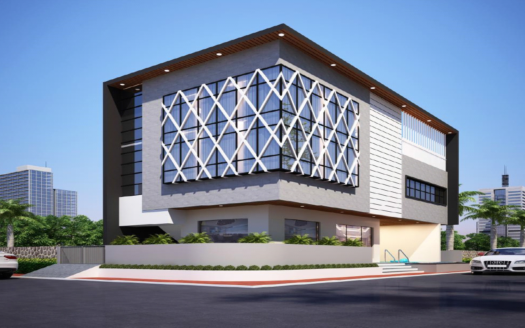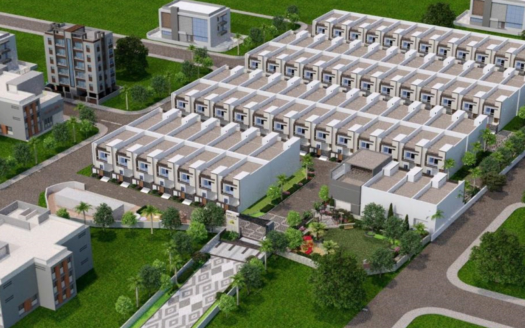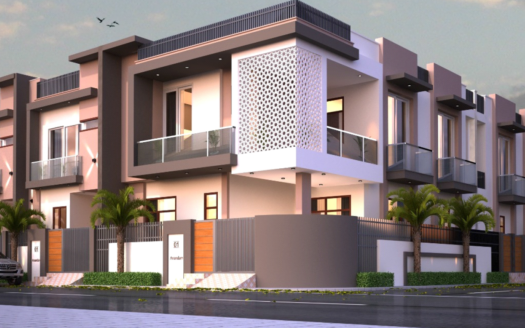Overview
- Updated On:
- June 25, 2025
- 4 Bedrooms
- 4 Bathrooms
- 1,965 ft2
Description
Utsav – Premium 4 BHK Flats in Jaipur
CARPET SIZE :
Flat No.101 : 1965.16 SQ.FT.
Flat No.102 : 1968.68 SQ.FT.
Flat No.103 : 1887.25 SQ.FT.
Flat No.104 : 1990.68 SQ.FT.
2, 3, 4bhk Luxurious Flat With 4 Bathrooms
2Bhk Flat Size 900 Sq fit To 950 Sq fit – Price 5200Rs/Sq fit (49.50 Lakh)
3bhk Flat Size 1600 Sq fit To 1700 Sq fit – Price 5200Rs/Sq fit (85 Lakh Onward)
4bhk Falt 1900 Sq fit To 2000Sq fit Size
Price 5200 Rs/Sq fit (98 Lakh Onward)
JDA And RERA Approved Flat For Sale
90% Loneable From All Leading Banks
Location At- New Sanganer Road Mansrovar Extension (City Park ) Jaipur
Amenities-
Modular Kitchen
Swimming Pool
Kids Play Area
Roof Top Garden
24*7 Security Guard
Fire Safety System
Seperate Car Parking (Covered)
Power Back Up
Lift
EV Charging Point
Water Borewell
4 Sided Open Building
60 Feet Road Facing Project
Near By Locations –
Airport -6km
Metro Station -3.5 Km
Ridhi Sidhi Chouraha -5km
St. Wilfred College- 100m
Jain Temple -800m
Dhanmantri Hospital -700m
City Park -500m
Chilgadi Restaurant-150m
A most awaited life.
Untouched yet thrillingly alive Utsav is a chic & unspoilt residential development, surrounded by most exotic collections of fluid green landscaping. Indulge in an environment so naturally beautiful, you would like to spend a moment here……………..or may be a lifetime. Utsav is a tribute to enduring qualities that go into making a classic lifestyle.things that are sure to make you fall in love with Utsav for a long time to come with better luxurious life.
Exclusive AMENITIES Designed For You!
- Swimming Pool
- Gym
- Kids Play Area
- Roof Top Garden
- 24 X 7 Security Guard
- Separate Car Parking
- Power Back-up
- Lift
- Water Boring
- 4 Side Building Open
- 60 Feet Road Facing
In Project Radius
Jain Temple – 800 Mt
St. Wilfred college – 300 Mt
200 Feet New Sanganer Road – 500 Mt
Riddhi Siddhi Chouraha – 5 Km
Dhanwantri Hospital – 700 Mt
Metro Station – 3.5 Km
City Park – 500 Mt
Airport – 6 Km
Book Now : Premium 4 BHK Flats in Jaipur
Rental Income Calculator
This is rent calculator for help investor to calculate rental income. Lets Calculate how much you earn if you buy property in this project and rent it out for many years.
Project : Utsav – Premium 4 BHK Flats
Property ROI calculator
Summary
- Loan Amount
- Monthly EMI
- Total EMI Amount
- Total Invested
- Total Rental Income
- Save From Rent
- Total Property Value
- Net Profit
- 0.00
- 0.00
- 0.00
- 0.00
- 0.00
- 0.00
- 0.00
- 0.00


